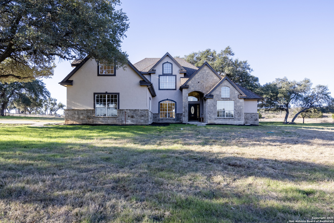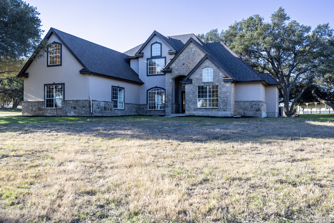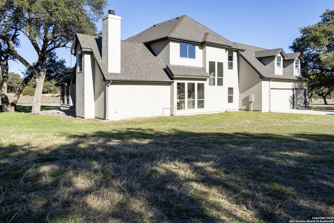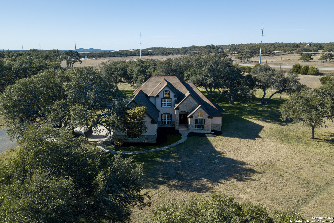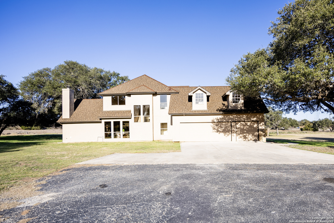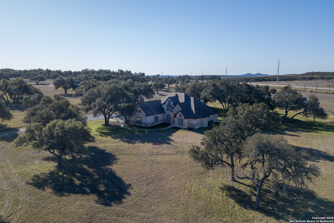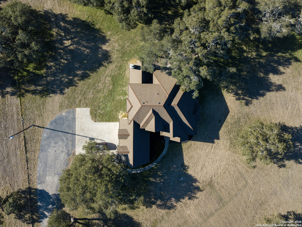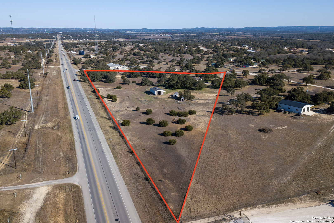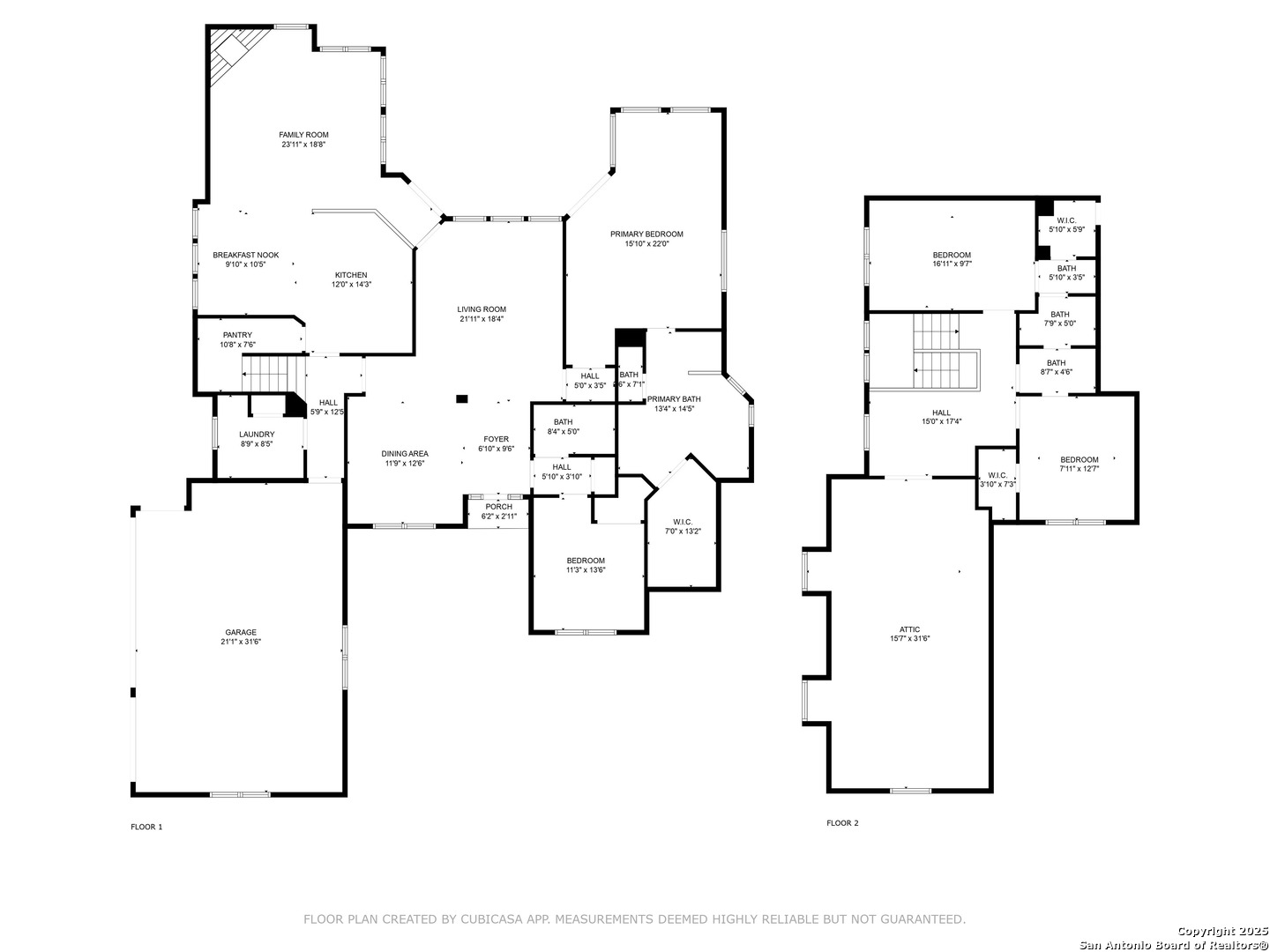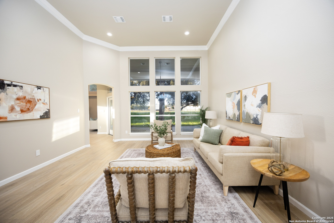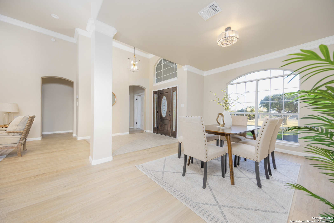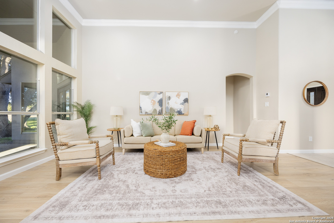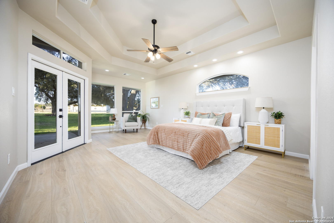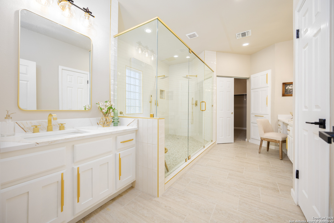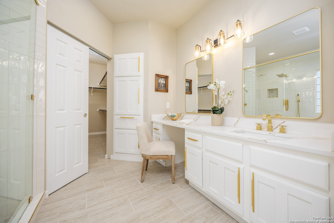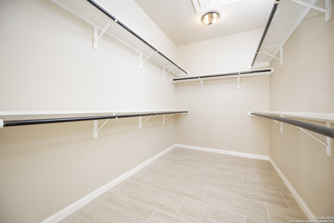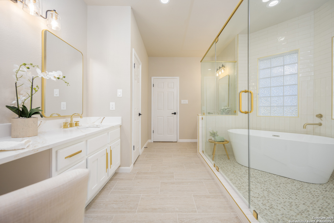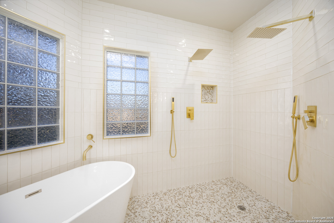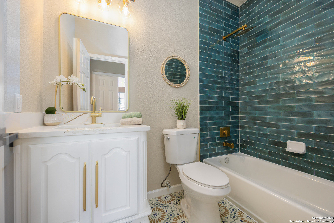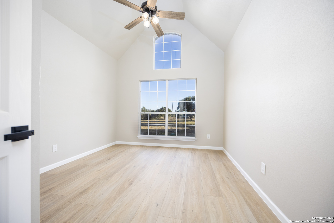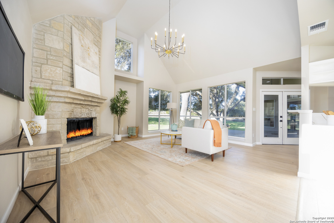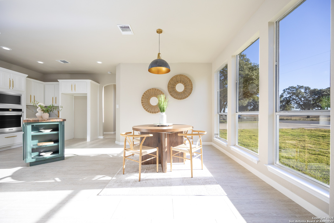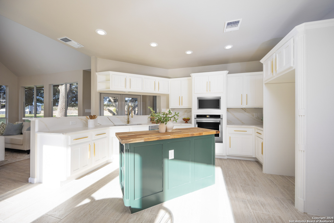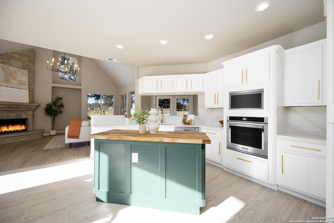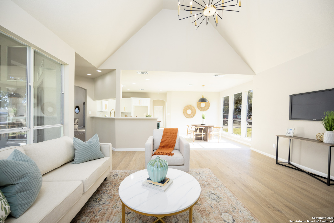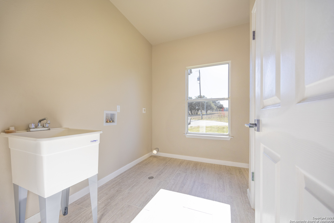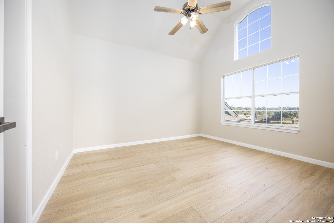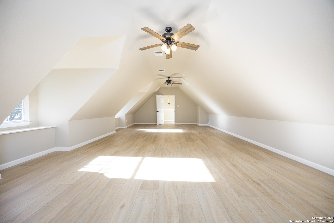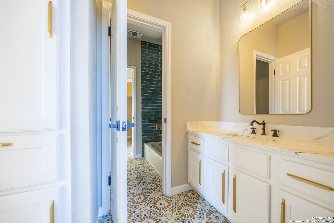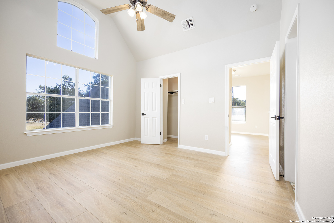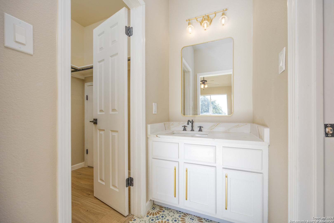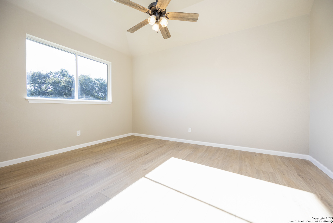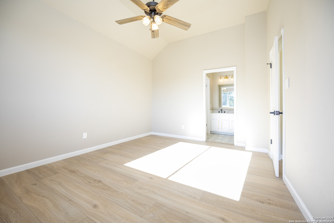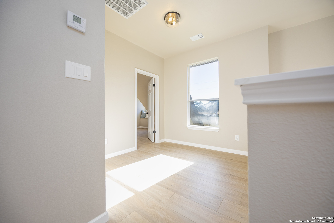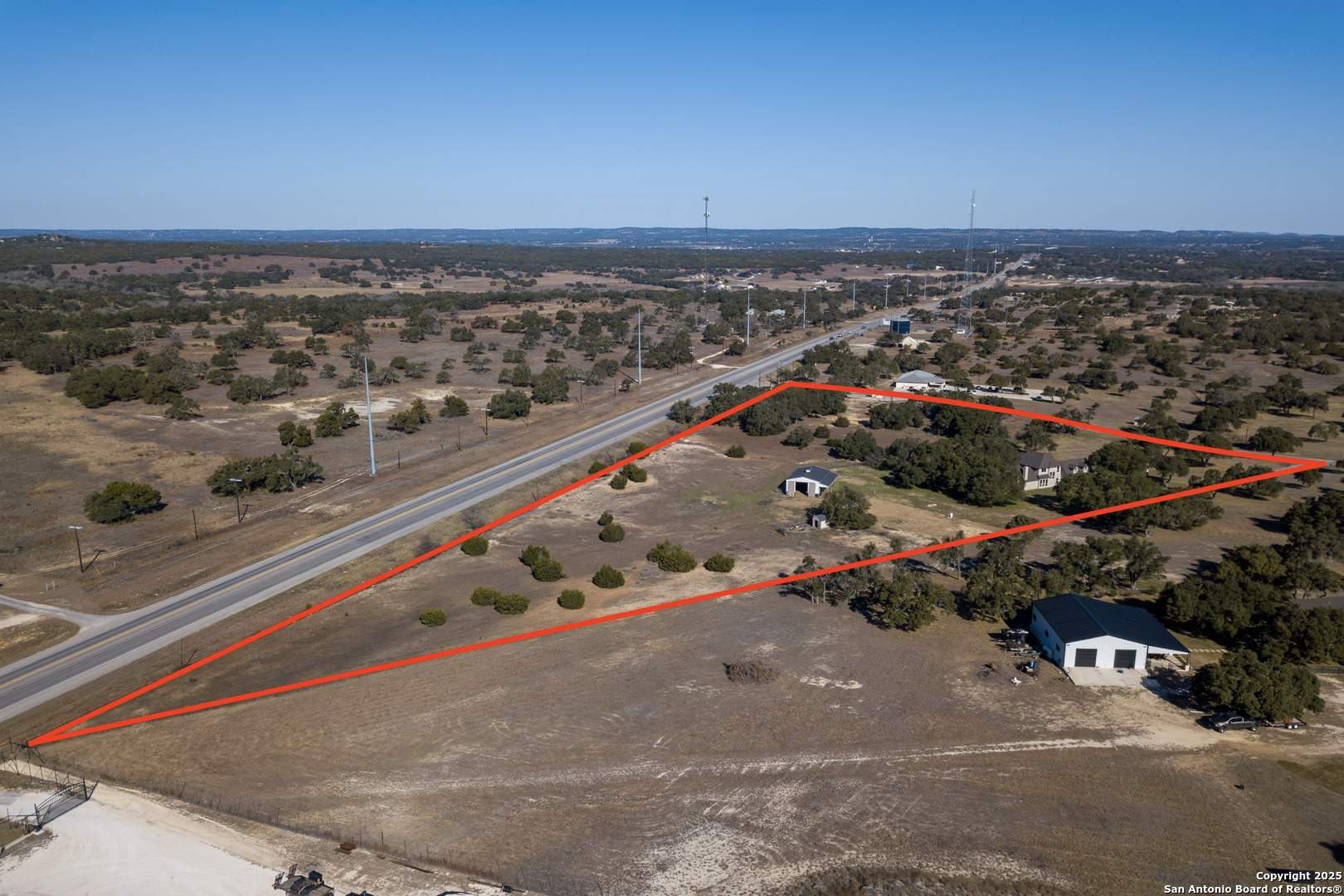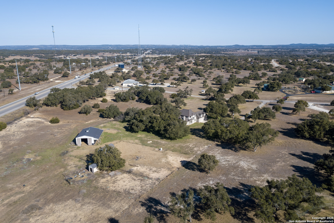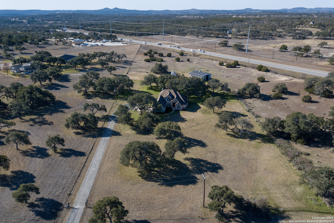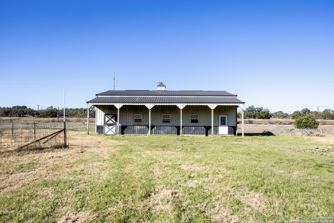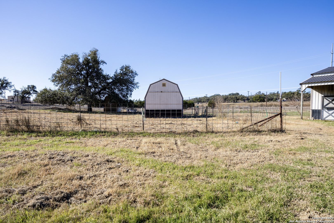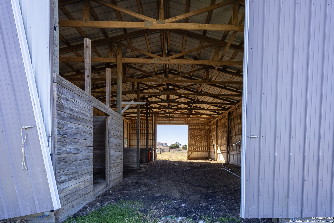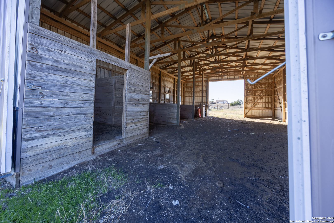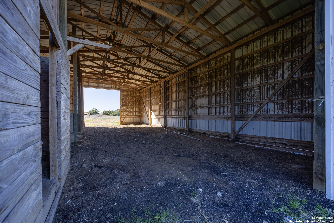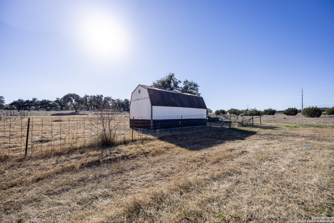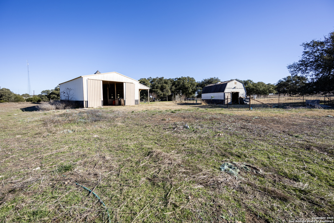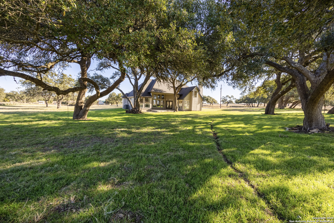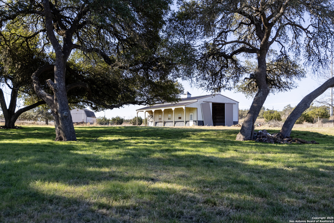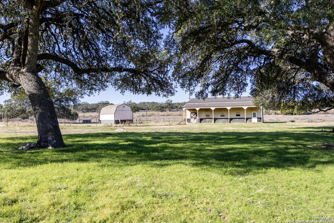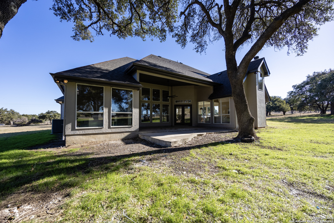Property Details
Logans Way
Blanco, TX 78606
$899,700
4 BD | 3 BA |
Property Description
OWNER FINANCING AVAIL WITH 50% DOWN, 8.99% INT RATE AND 30 YEAR AMORT. AMAZING COUNTRY LIVING ON 10 ACRES WITH A QUICK DRIVE TO AUSTIN AND SAN ANTONIO. HOME HAS BEEN REMODELED WITH A NEW ROOF, FRESH INTERIOR PAINT, NEW FLOORING THROUGHOUT, (NO CARPET) NEW MASTER SHOWER AND BATH, NEW BATHS AND BATH SURROUND IN OTHER BATHROOMS, NEW QUARTZ IN KITCHEN AND NEW BACKSPLASH, NEW PLUMBING AND ELECTRICAL FIXTURES THROUGHOUT AND NEW COOKTOP STOVE AND BUILT IN OVEN. LARGE TRESS SURROUND THE PROPERTY WHICH CAN BE SEEN FROM ALL THE WINDOWS THROUGHOUT THE HOME GIVING THE HOME LOTS OF NATURAL LIGHT. NICE FIREPLACE IN FAMILY ROOM, 3 CAR GARAGE, BARN AND SHED OUT BACK. SO MUCH TO SEE ON THIS PROPERTY TO LIST.
-
Type: Residential Property
-
Year Built: 2000
-
Cooling: Two Central
-
Heating: Central,Heat Pump
-
Lot Size: 10 Acres
Property Details
- Status:Available
- Type:Residential Property
- MLS #:1836060
- Year Built:2000
- Sq. Feet:3,657
Community Information
- Address:254 Logans Way Blanco, TX 78606
- County:Blanco
- City:Blanco
- Subdivision:LANDONS CROSSING
- Zip Code:78606
School Information
- School System:Blanco
- High School:Blanco
- Middle School:Blanco
- Elementary School:Blanco
Features / Amenities
- Total Sq. Ft.:3,657
- Interior Features:Two Living Area, Separate Dining Room, Eat-In Kitchen, Two Eating Areas, Island Kitchen, Breakfast Bar, Walk-In Pantry, Game Room, Utility Room Inside, Secondary Bedroom Down, High Ceilings, Open Floor Plan, Pull Down Storage
- Fireplace(s): One, Family Room
- Floor:Ceramic Tile, Laminate
- Inclusions:Ceiling Fans, Washer Connection, Dryer Connection, Cook Top, Built-In Oven, Disposal, Dishwasher, Electric Water Heater
- Master Bath Features:Tub/Shower Separate, Double Vanity
- Exterior Features:Patio Slab, Covered Patio, Partial Fence, Double Pane Windows, Has Gutters, Mature Trees, Wire Fence
- Cooling:Two Central
- Heating Fuel:Electric
- Heating:Central, Heat Pump
- Master:15x22
- Bedroom 2:11x14
- Bedroom 3:7x13
- Bedroom 4:16x10
- Dining Room:12x12
- Kitchen:12x14
Architecture
- Bedrooms:4
- Bathrooms:3
- Year Built:2000
- Stories:2
- Style:Two Story
- Roof:Composition
- Foundation:Slab
- Parking:Two Car Garage, Attached, Side Entry
Property Features
- Neighborhood Amenities:None
- Water/Sewer:Private Well, Septic
Tax and Financial Info
- Proposed Terms:Conventional, FHA, VA, Wraparound, TX Vet, Cash
- Total Tax:7823
4 BD | 3 BA | 3,657 SqFt
© 2025 Lone Star Real Estate. All rights reserved. The data relating to real estate for sale on this web site comes in part from the Internet Data Exchange Program of Lone Star Real Estate. Information provided is for viewer's personal, non-commercial use and may not be used for any purpose other than to identify prospective properties the viewer may be interested in purchasing. Information provided is deemed reliable but not guaranteed. Listing Courtesy of Melanie Heath with MCH Realty Group.

