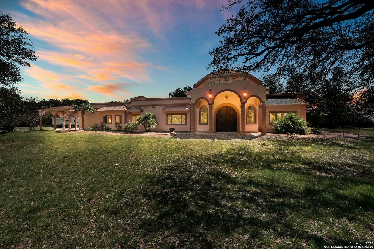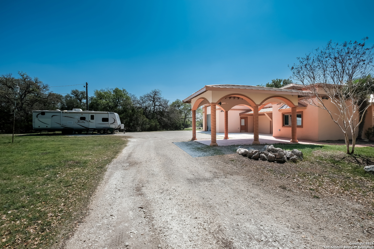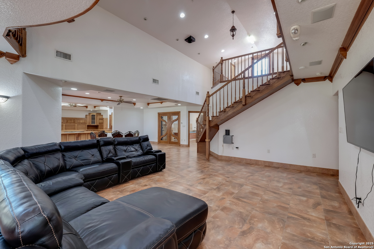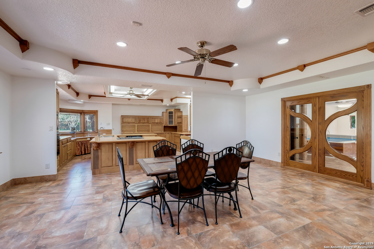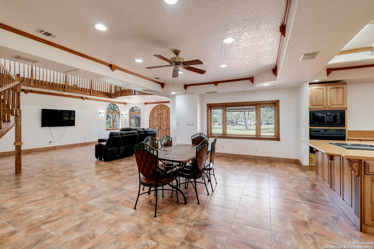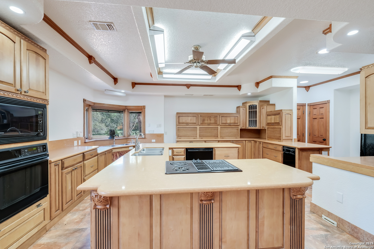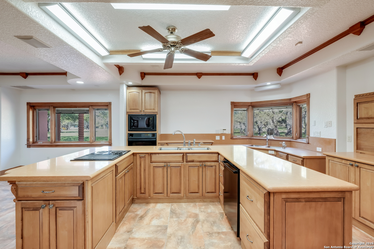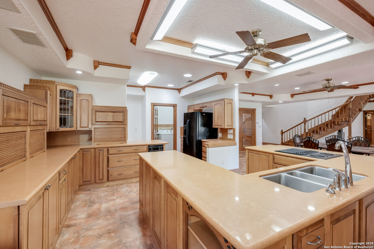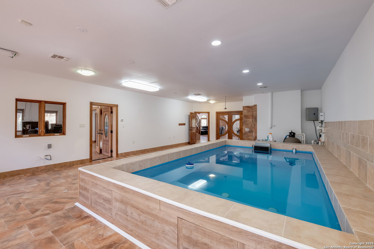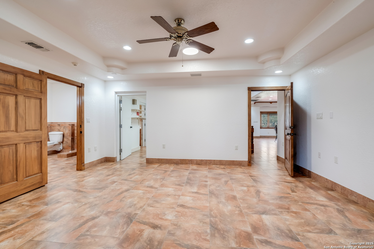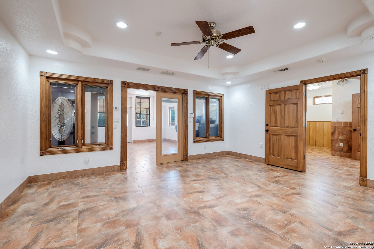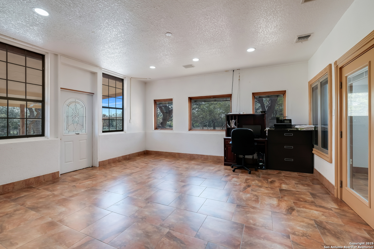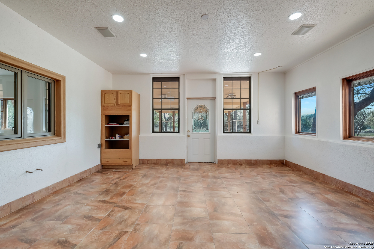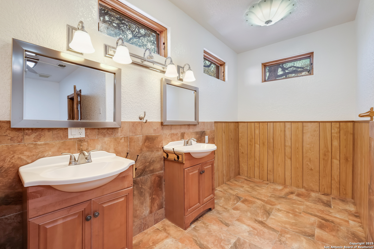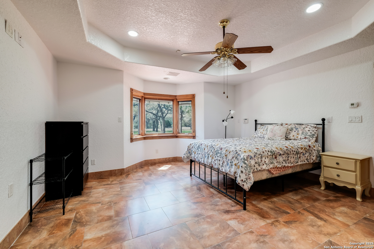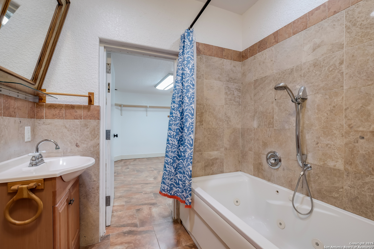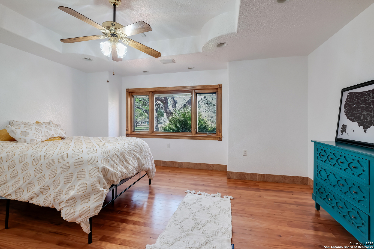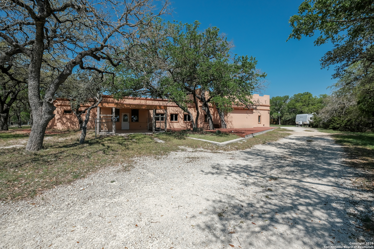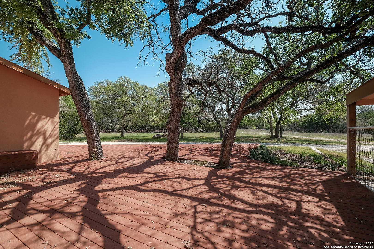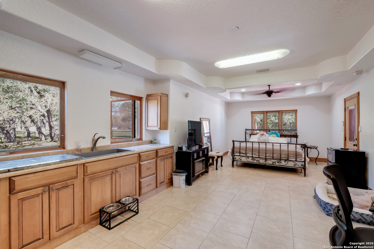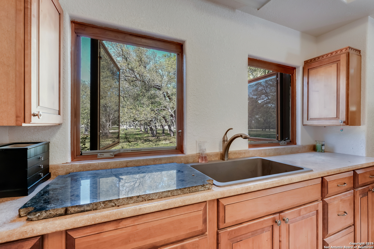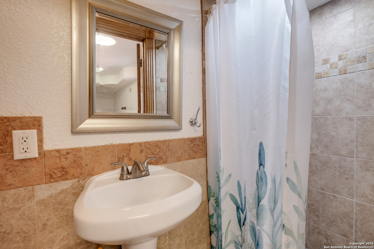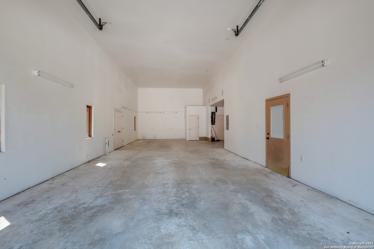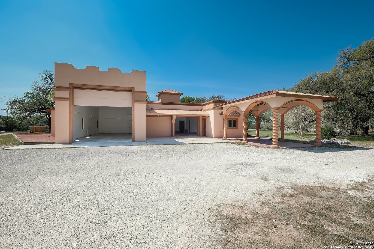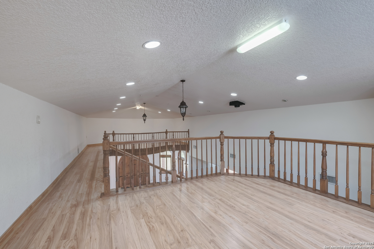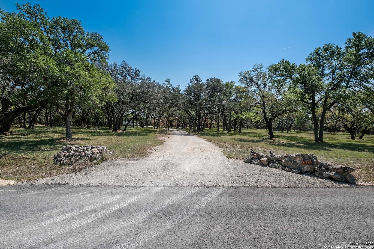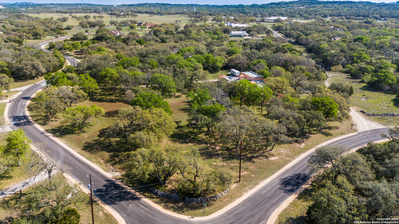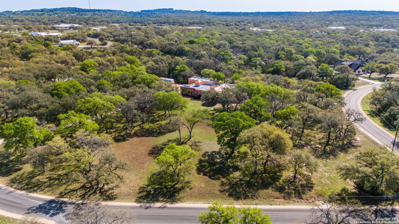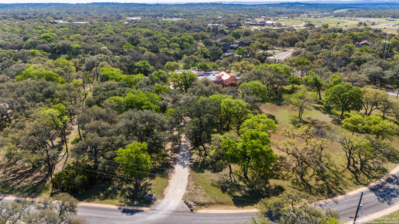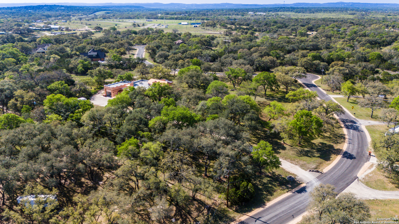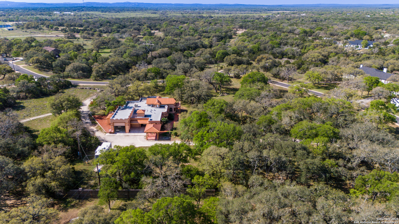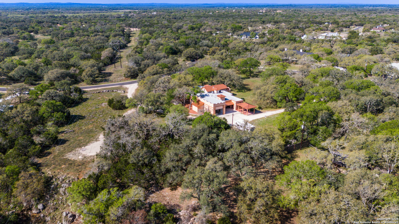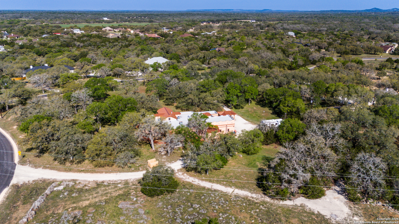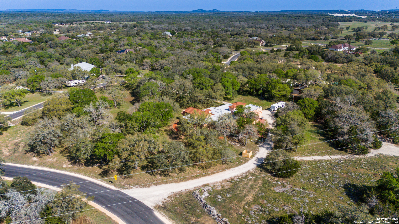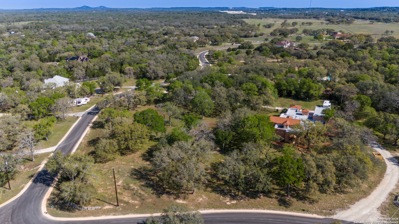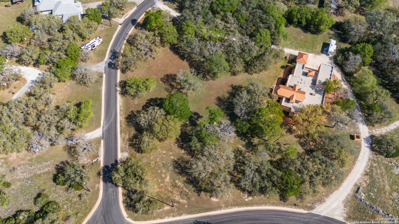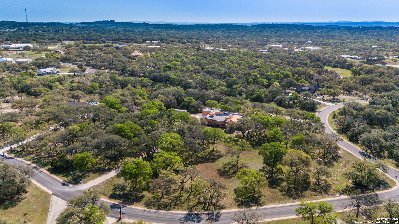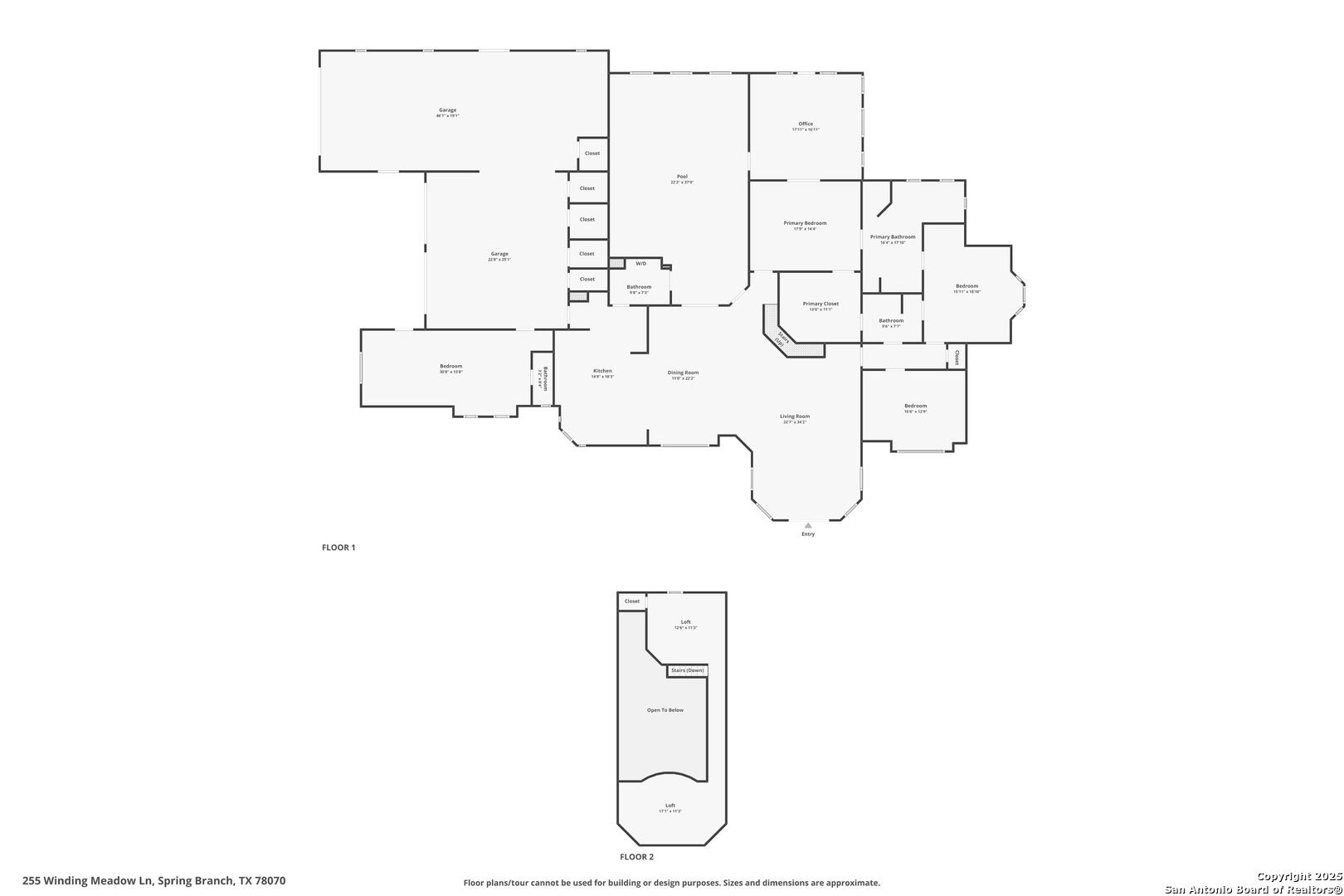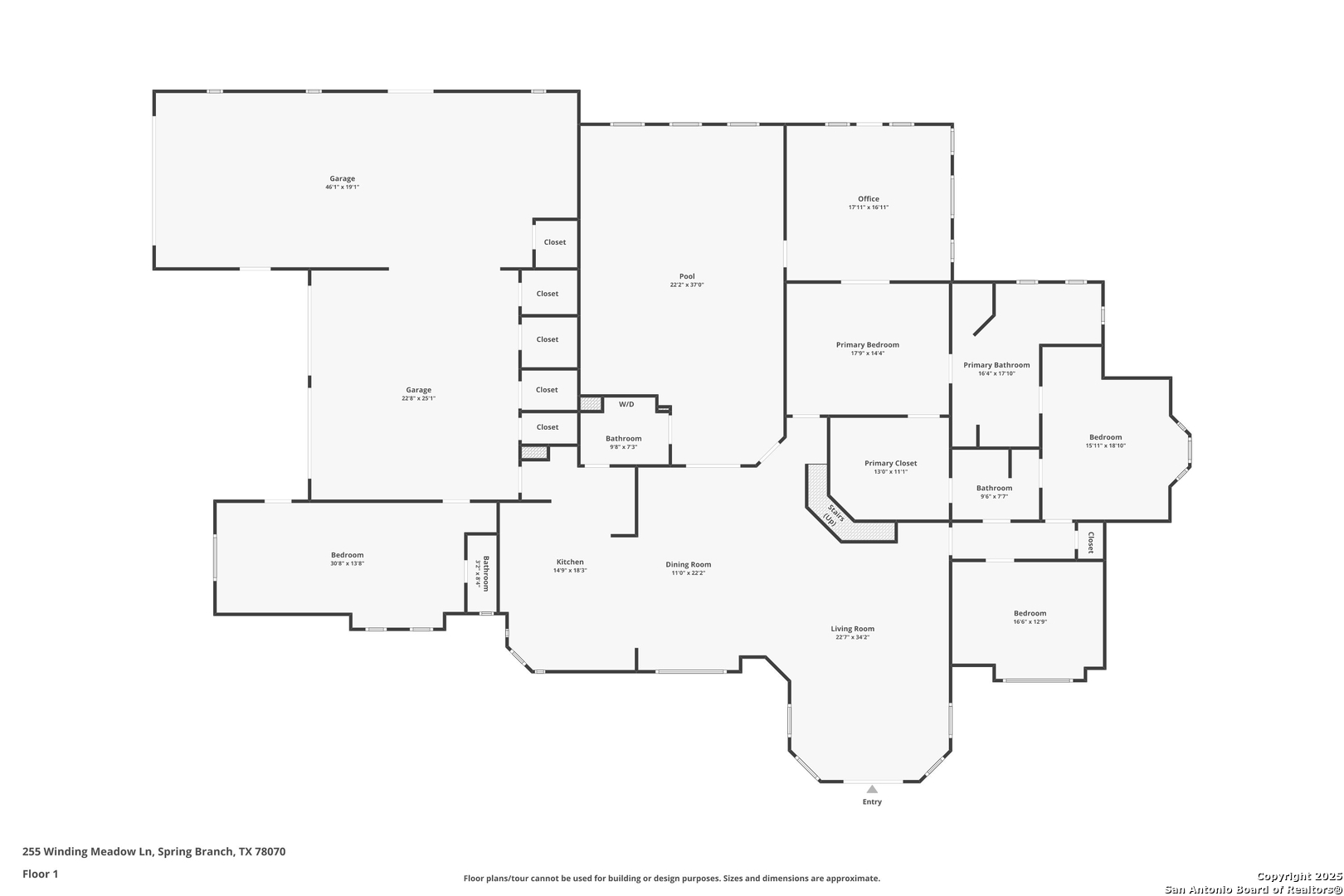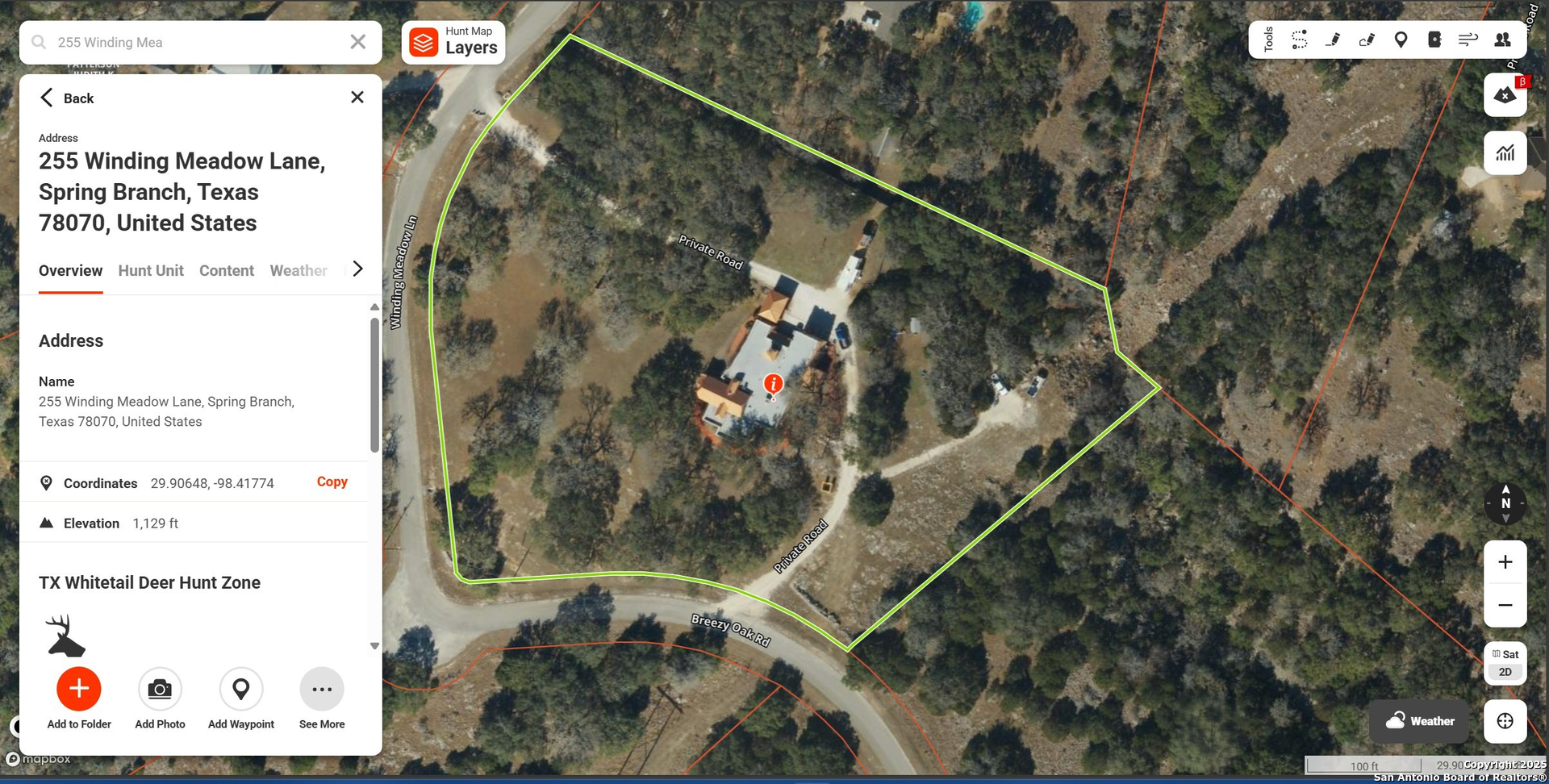Property Details
Winding Meadow Ln
Spring Branch, TX 78070
$950,000
3 BD | 5 BA |
Property Description
Step into your luxury custom ICF home! This stunning 3-bedroom, 3.1-bathroom home in Spring Branch, TX sits on 5.01 sprawling acres and offers a rare blend of charm, space, and functionality. Built with Insulated Concrete Form (ICF) construction, this home features tornado-strength walls, noise reduction, 8-10 inch styrofoam exterior walls with concrete reinforcement, and is resistant to rot and mold. It's also eco-friendly with lower utility costs-averaging only $150/month on electricity-and best of all, there's no water bill, no sewer bill, and no HOA. All bedrooms are located on the main level with only a loft upstairs, offering an open floor plan that creates a seamless flow throughout. The large kitchen boasts a wrap-around island, dual sinks, and an abundance of cabinetry and countertop space-perfect for entertaining. Inside, you'll also find an office, an interior pool with ample space for hosting or a home gym, and a safe room at the center of the home with concrete walls for added peace of mind. The luxurious primary suite includes dual vanities and a spacious walk-in shower. There's no shortage of storage, and the home features three garages, one of which is specially designed for an RV or boat. Appraised at $1.4 million, the owner has priced it at $950K for a quick sale. With its gorgeous curb appeal, solid construction, and one-of-a-kind features, this is a home you don't want to miss. The entire home is handicap accessible.
-
Type: Residential Property
-
Year Built: 2006
-
Cooling: One Central
-
Heating: Central
-
Lot Size: 5.01 Acres
Property Details
- Status:Available
- Type:Residential Property
- MLS #:1857268
- Year Built:2006
- Sq. Feet:4,548
Community Information
- Address:255 Winding Meadow Ln Spring Branch, TX 78070
- County:Comal
- City:Spring Branch
- Subdivision:SPRING BRANCH MEADOWS 1
- Zip Code:78070
School Information
- School System:Comal
- High School:Smithson Valley
- Middle School:Spring Branch
- Elementary School:Arlon Seay
Features / Amenities
- Total Sq. Ft.:4,548
- Interior Features:Two Living Area, Separate Dining Room, Eat-In Kitchen, Island Kitchen, Loft, Utility Room Inside, Maid's Quarters, Skylights, All Bedrooms Downstairs, Laundry Main Level
- Fireplace(s): Not Applicable
- Floor:Ceramic Tile
- Inclusions:Ceiling Fans, Washer Connection, Dryer Connection, Cook Top, Built-In Oven
- Master Bath Features:Shower Only
- Exterior Features:Patio Slab, Covered Patio, Double Pane Windows, Mature Trees
- Cooling:One Central
- Heating Fuel:Natural Gas
- Heating:Central
- Master:17x14
- Bedroom 2:15x18
- Bedroom 3:16x12
- Dining Room:11x22
- Kitchen:14x18
- Office/Study:17x16
Architecture
- Bedrooms:3
- Bathrooms:5
- Year Built:2006
- Stories:1
- Style:One Story
- Roof:Metal
- Foundation:Slab
- Parking:Two Car Garage, Side Entry, Oversized
Property Features
- Neighborhood Amenities:None
- Water/Sewer:Private Well, Septic
Tax and Financial Info
- Proposed Terms:Conventional, FHA, VA, TX Vet, Cash
- Total Tax:18836.7
3 BD | 5 BA | 4,548 SqFt
© 2025 Lone Star Real Estate. All rights reserved. The data relating to real estate for sale on this web site comes in part from the Internet Data Exchange Program of Lone Star Real Estate. Information provided is for viewer's personal, non-commercial use and may not be used for any purpose other than to identify prospective properties the viewer may be interested in purchasing. Information provided is deemed reliable but not guaranteed. Listing Courtesy of Shane Neal with Keller Williams City-View.

