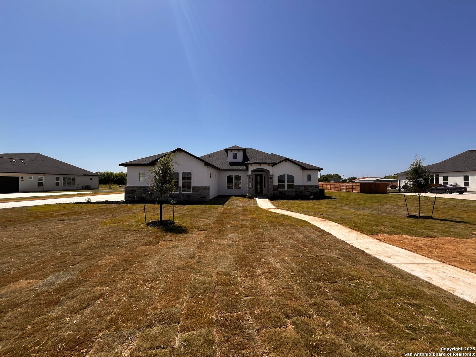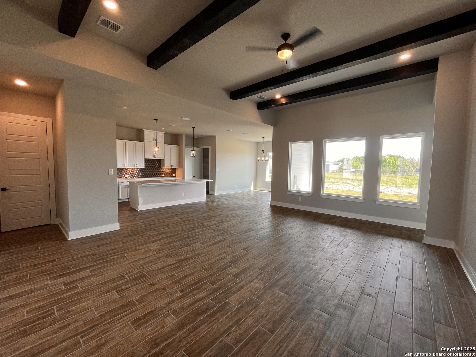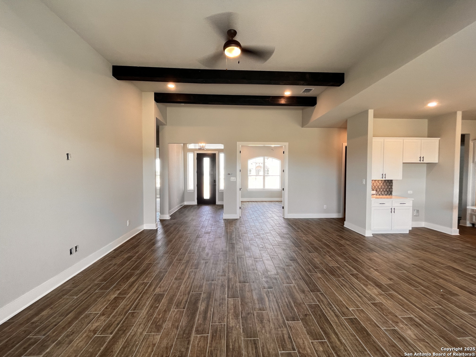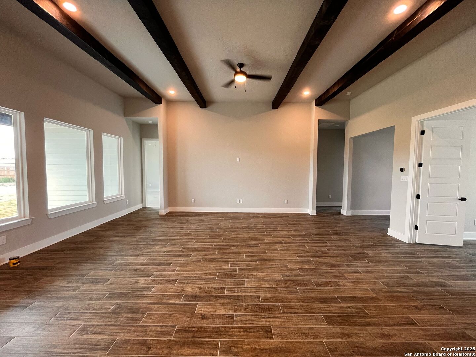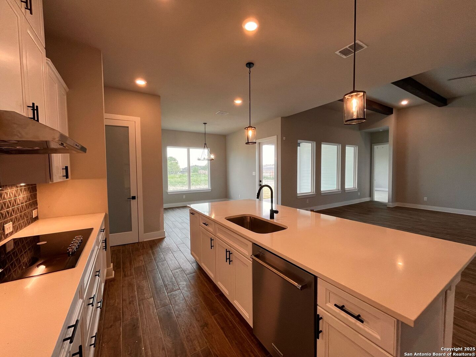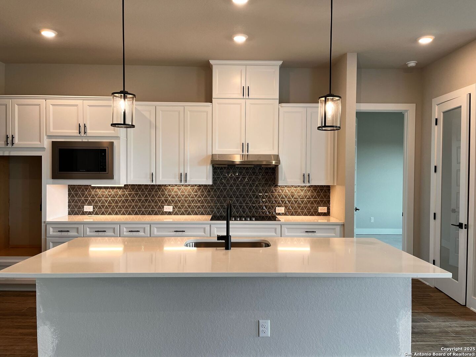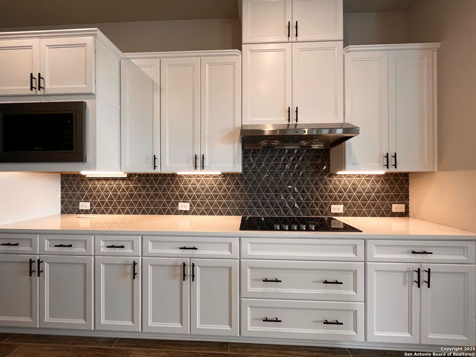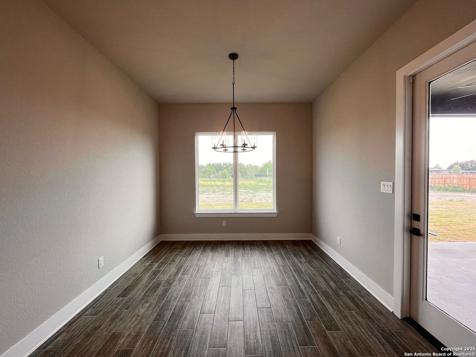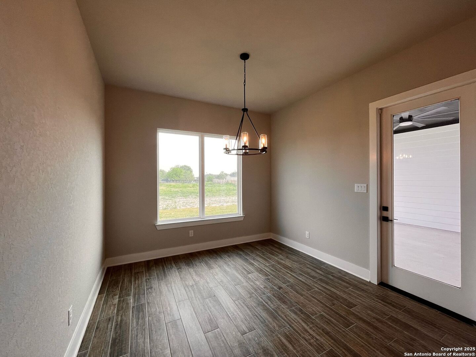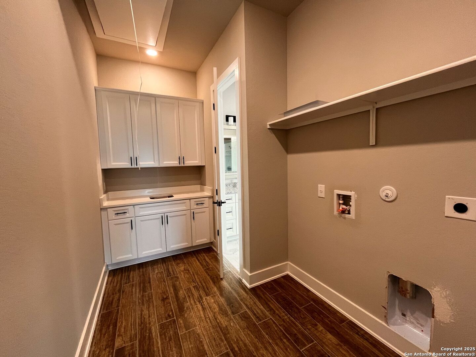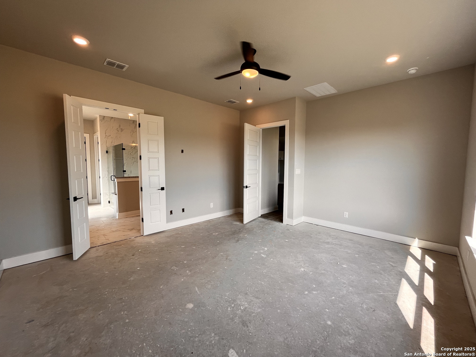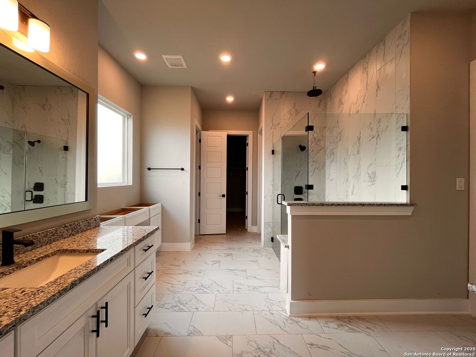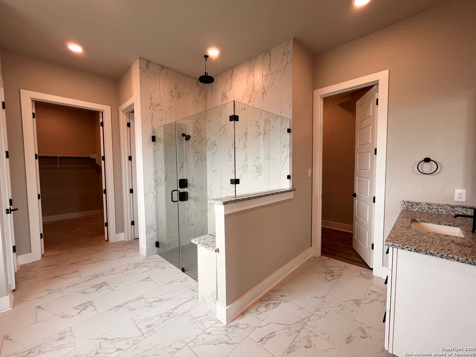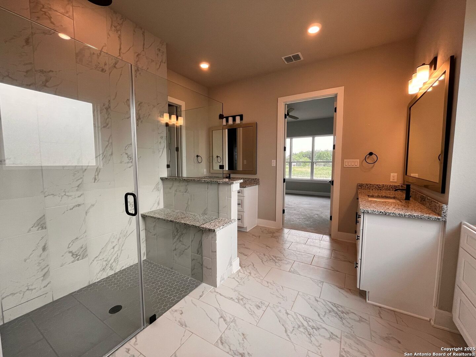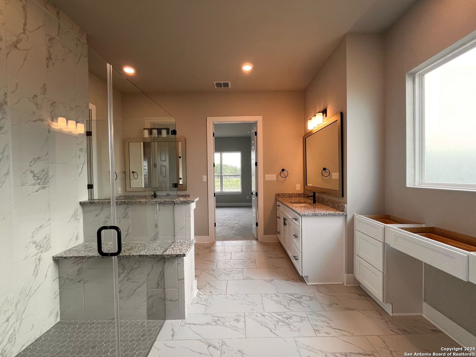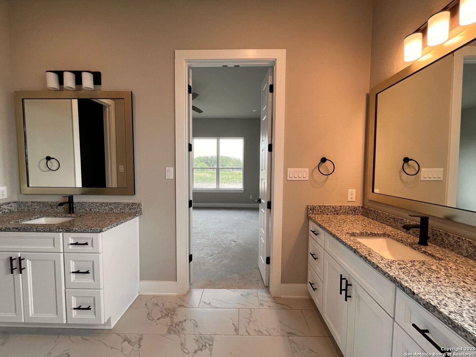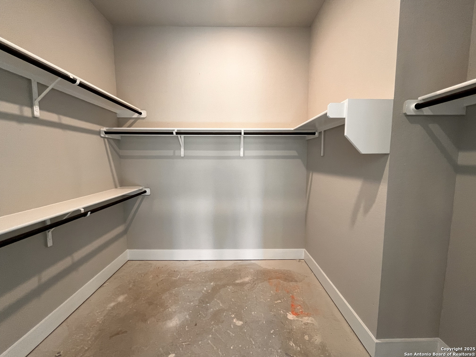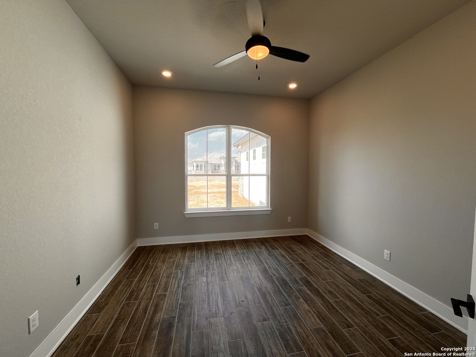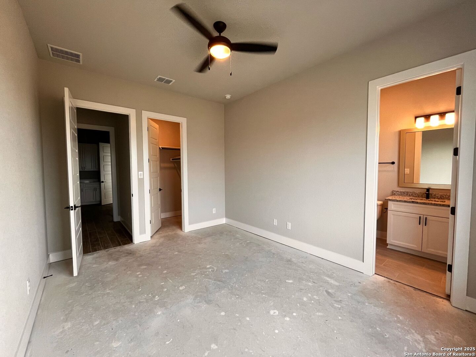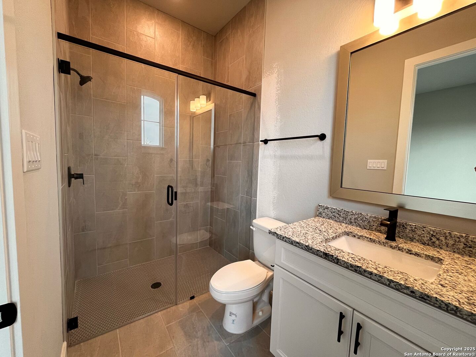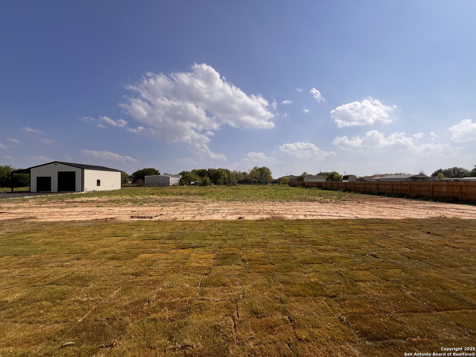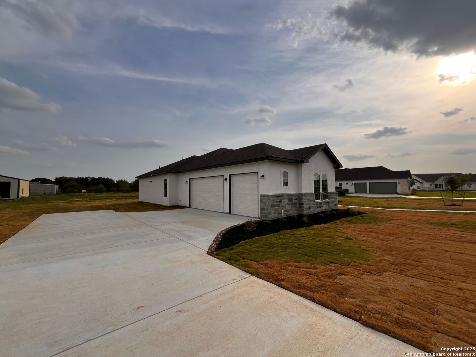Property Details
Venado Oaks
Castroville, TX 78009
$629,999
4 BD | 4 BA |
Property Description
Charming One-Story on 1+ Acre - Completion in Weeks! Set on a flat, estate-style lot in the gated Venado Oaks community, this 4 bed, 3.5 bath home offers 2,674 square feet of beautifully designed living space. A dedicated study, Texas-sized kitchen island, Whirlpool appliances, and an abundance of cabinetry create a functional and inviting heart of the home. Large windows throughout fill the space with natural light, highlighting the open layout and wood beams in the family room. The pass-through laundry, mudroom cabinetry, and 3-car garage with a Texas-sized truck bay add everyday convenience. Home is under construction-professional photos coming soon!
-
Type: Residential Property
-
Year Built: 2025
-
Cooling: One Central
-
Heating: Central,Heat Pump,1 Unit
-
Lot Size: 1.08 Acres
Property Details
- Status:Available
- Type:Residential Property
- MLS #:1855942
- Year Built:2025
- Sq. Feet:2,674
Community Information
- Address:259 Venado Oaks Castroville, TX 78009
- County:Medina
- City:Castroville
- Subdivision:PARAISO
- Zip Code:78009
School Information
- School System:Medina Valley I.S.D.
- High School:Medina Valley
- Middle School:Medina Valley
- Elementary School:Castroville Elementary
Features / Amenities
- Total Sq. Ft.:2,674
- Interior Features:One Living Area, Separate Dining Room, Island Kitchen, Walk-In Pantry, Study/Library, Utility Room Inside, 1st Floor Lvl/No Steps, Open Floor Plan, High Speed Internet, All Bedrooms Downstairs, Laundry Main Level, Telephone, Walk in Closets, Attic - Pull Down Stairs, Attic - Radiant Barrier Decking
- Fireplace(s): Not Applicable
- Floor:Carpeting, Ceramic Tile
- Inclusions:Ceiling Fans, Washer Connection, Dryer Connection, Cook Top, Built-In Oven, Self-Cleaning Oven, Microwave Oven, Gas Cooking, Disposal, Dishwasher, Ice Maker Connection, Smoke Alarm, Pre-Wired for Security, Gas Water Heater, Garage Door Opener, In Wall Pest Control, Plumb for Water Softener, Solid Counter Tops, Double Ovens, Custom Cabinets, Propane Water Heater
- Master Bath Features:Tub/Shower Separate, Separate Vanity, Double Vanity
- Exterior Features:Covered Patio, Sprinkler System
- Cooling:One Central
- Heating Fuel:Electric
- Heating:Central, Heat Pump, 1 Unit
- Master:19x15
- Bedroom 2:14x13
- Bedroom 3:14x13
- Bedroom 4:14x11
- Dining Room:14x11
- Family Room:20x23
- Kitchen:20x13
- Office/Study:12x12
Architecture
- Bedrooms:4
- Bathrooms:4
- Year Built:2025
- Stories:1
- Style:One Story
- Roof:Composition
- Foundation:Slab
- Parking:Three Car Garage, Attached, Oversized
Property Features
- Lot Dimensions:368x317x205x75
- Neighborhood Amenities:Controlled Access
- Water/Sewer:Water System, Septic
Tax and Financial Info
- Proposed Terms:Conventional, VA, TX Vet, Cash
- Total Tax:1.86
4 BD | 4 BA | 2,674 SqFt
© 2025 Lone Star Real Estate. All rights reserved. The data relating to real estate for sale on this web site comes in part from the Internet Data Exchange Program of Lone Star Real Estate. Information provided is for viewer's personal, non-commercial use and may not be used for any purpose other than to identify prospective properties the viewer may be interested in purchasing. Information provided is deemed reliable but not guaranteed. Listing Courtesy of Ivan Fraire with Fraire Realty Group, INC..


