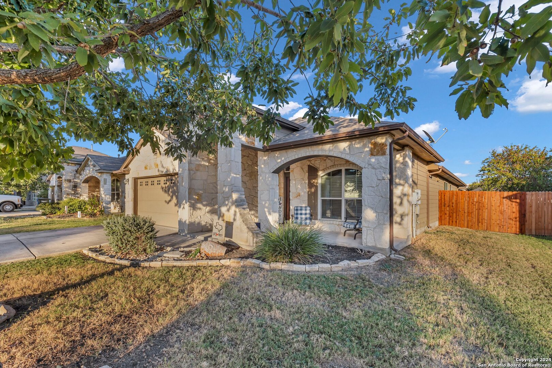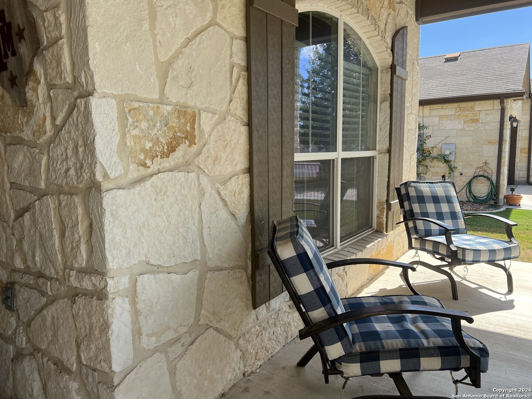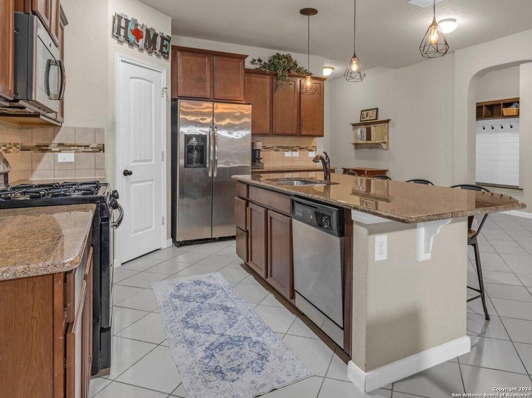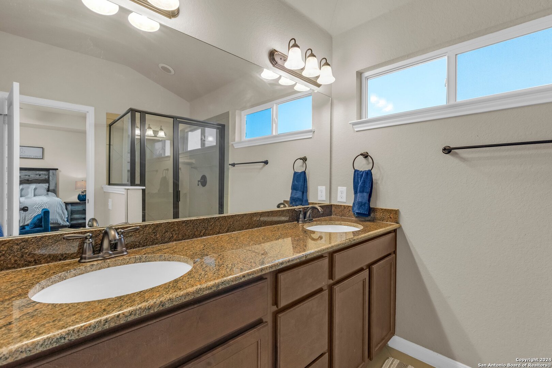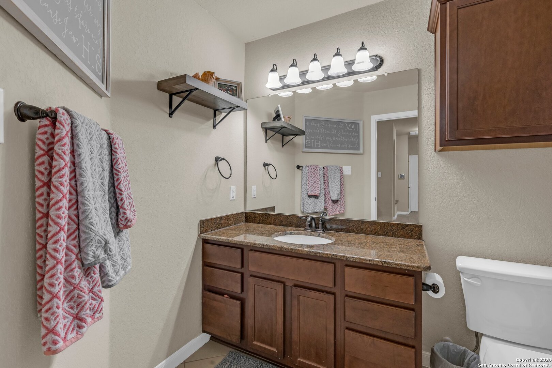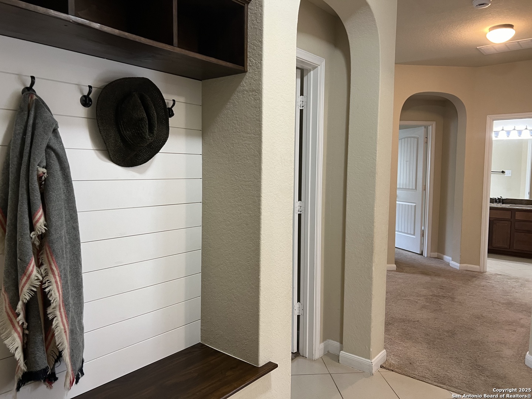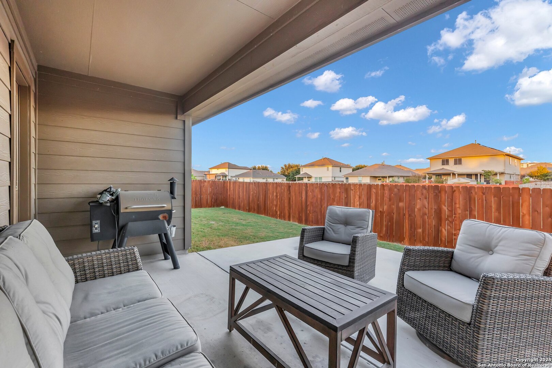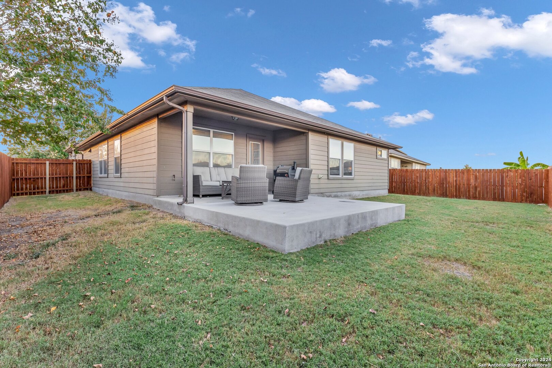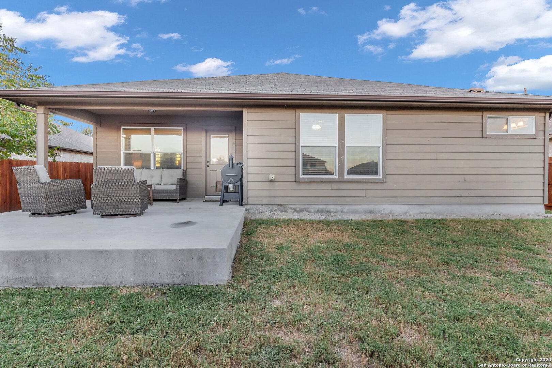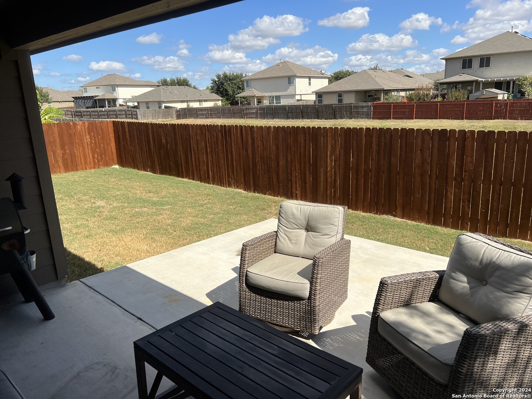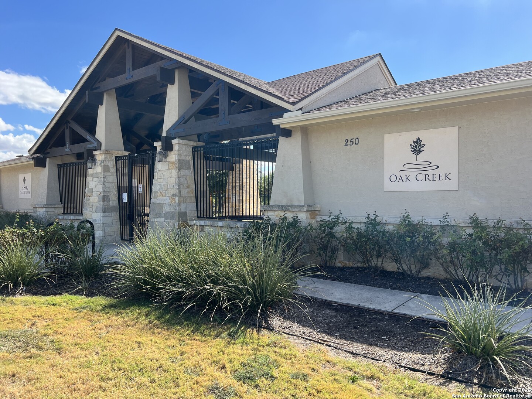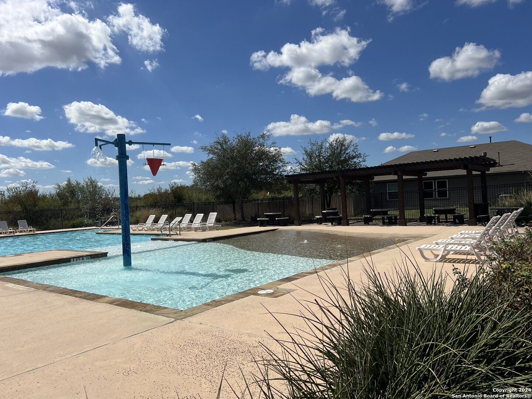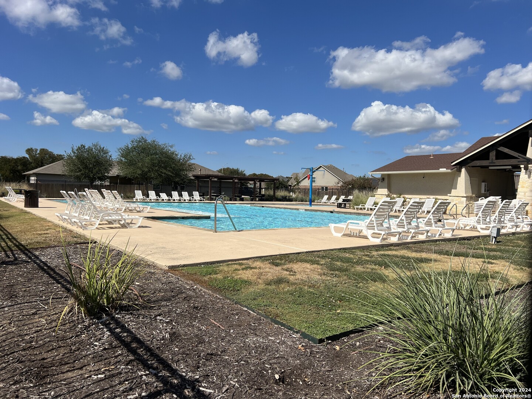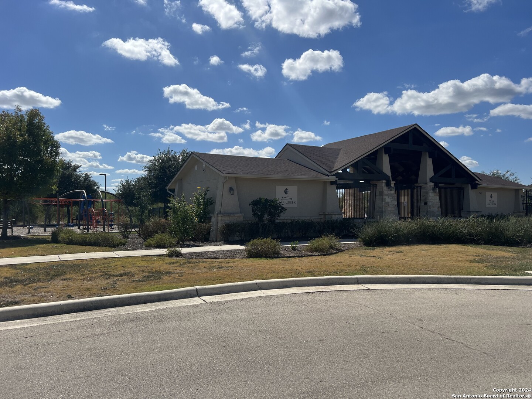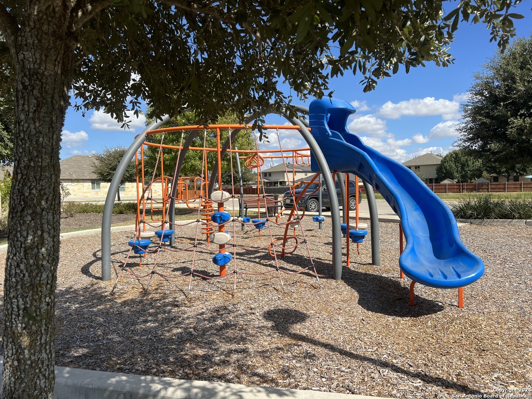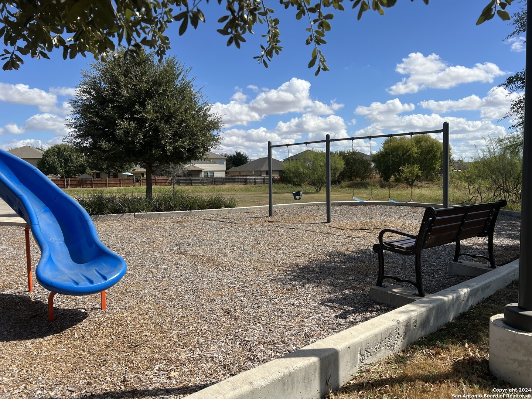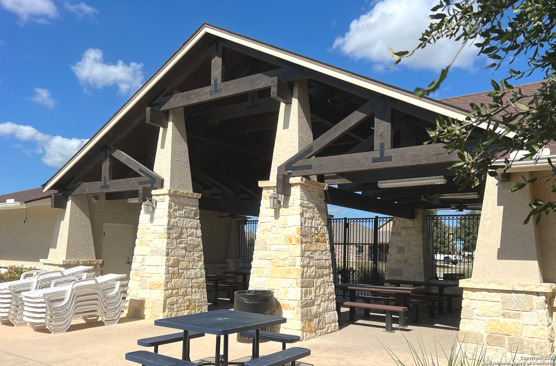Property Details
ESCARPMENT OAK
New Braunfels, TX 78130
$339,000
3 BD | 2 BA |
Property Description
Schedule to see this one story with a second living area! Just steps away from the Pool and backs up to a 'greenbelt'/No direct back neighbors! Not too far down the road to the historical downtown in NB- Gruene Anyone? River just down the road, Restaurants & local hangout spots! A wonderful neighborhood and walking distance to the elementary, featuring 3 bedrooms, 2 bathrooms with both an Office/ 4th bedroom and a Flex Space for a second living room, a playroom, a gameroom or a space for a futon! This home offers a really great floorplan with the living, kitchen and dining in a in one large space..it's a very popular floorplan these days. Remember, this home is an easy walk to the community pool and playground in the desirable community of Oak Creek Estates. The ideal split floor plan will be perfect for your family, Gas cooking, great natural light, multiple living spaces and a great mud room! Enjoy evenings on the extended patio, this one doesn't have close proximity to back neighbors which is a huge plus! Enjoy the amenities of the community pool with a beach walk in, plenty of loungers & seating with a playground! Lovely front porch, Ideal Open floor plan, beautiful exterior stone and location is a must see!
-
Type: Residential Property
-
Year Built: 2014
-
Cooling: One Central
-
Heating: Central
-
Lot Size: 0.17 Acres
Property Details
- Status:Back on Market
- Type:Residential Property
- MLS #:1818845
- Year Built:2014
- Sq. Feet:2,004
Community Information
- Address:260 ESCARPMENT OAK New Braunfels, TX 78130
- County:Comal
- City:New Braunfels
- Subdivision:BLOCK J
- Zip Code:78130
School Information
- School System:Comal
- High School:Canyon Lake
- Middle School:Canyon
- Elementary School:Oak Creek
Features / Amenities
- Total Sq. Ft.:2,004
- Interior Features:Two Living Area, Eat-In Kitchen, Breakfast Bar, Study/Library, Utility Room Inside, Open Floor Plan
- Fireplace(s): Not Applicable
- Floor:Carpeting, Ceramic Tile, Other
- Inclusions:Ceiling Fans, Washer Connection, Dryer Connection, Stove/Range, Disposal, Dishwasher
- Master Bath Features:Shower Only
- Exterior Features:Covered Patio, Sprinkler System
- Cooling:One Central
- Heating Fuel:Natural Gas, Other
- Heating:Central
- Master:11x11
- Bedroom 2:11x11
- Bedroom 3:11x11
- Dining Room:11x11
- Family Room:11x11
- Kitchen:11x11
- Office/Study:11x11
Architecture
- Bedrooms:3
- Bathrooms:2
- Year Built:2014
- Stories:1
- Style:One Story
- Roof:Composition
- Foundation:Slab
- Parking:Two Car Garage
Property Features
- Neighborhood Amenities:Pool, Clubhouse, Park/Playground
- Water/Sewer:Water System, City
Tax and Financial Info
- Proposed Terms:Conventional
- Total Tax:6286
3 BD | 2 BA | 2,004 SqFt
© 2025 Lone Star Real Estate. All rights reserved. The data relating to real estate for sale on this web site comes in part from the Internet Data Exchange Program of Lone Star Real Estate. Information provided is for viewer's personal, non-commercial use and may not be used for any purpose other than to identify prospective properties the viewer may be interested in purchasing. Information provided is deemed reliable but not guaranteed. Listing Courtesy of Tracy Binney with Epique Realty LLC.

