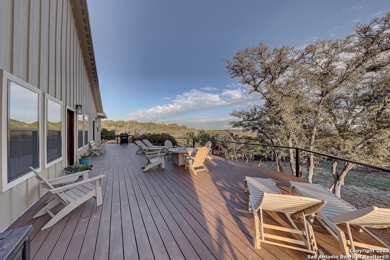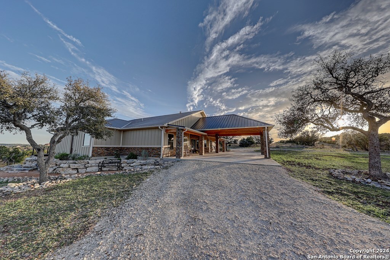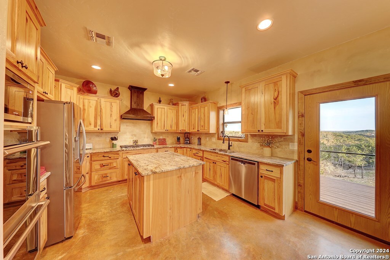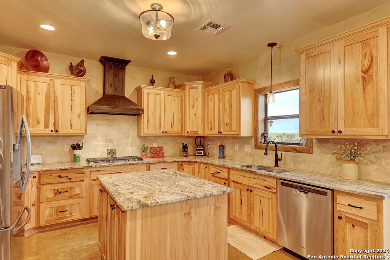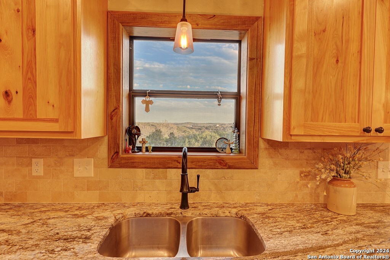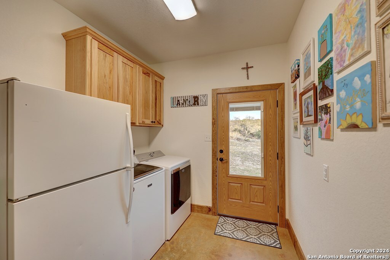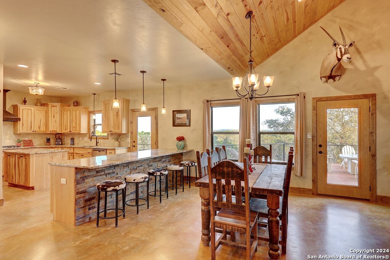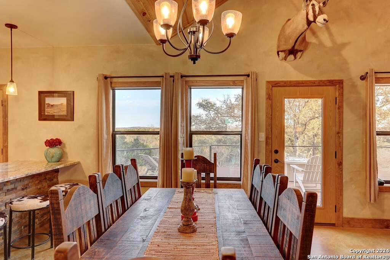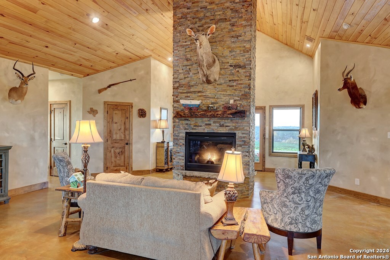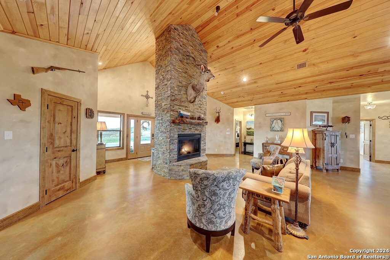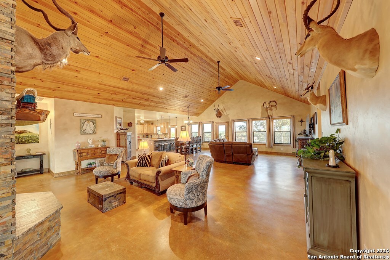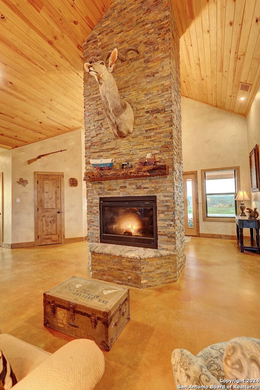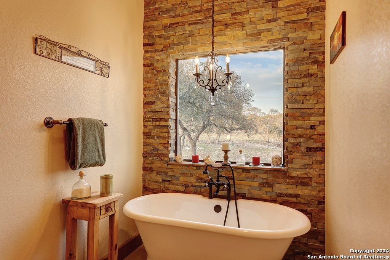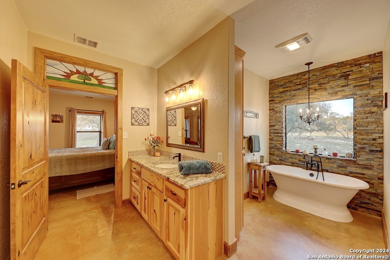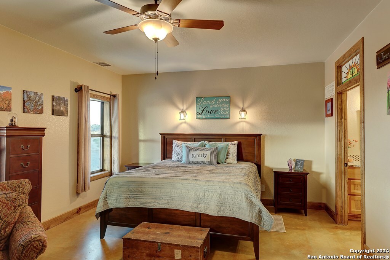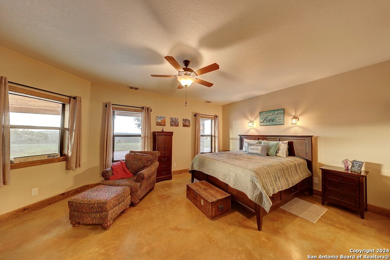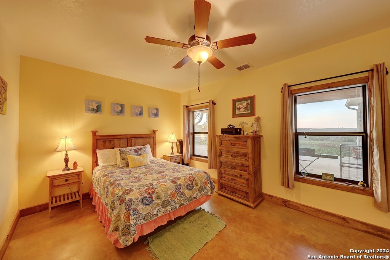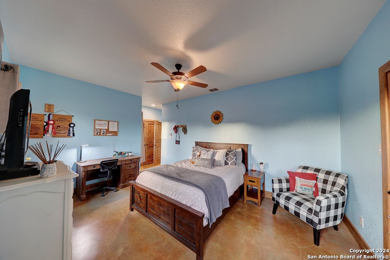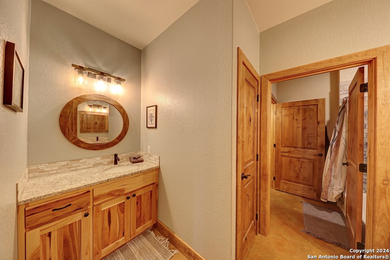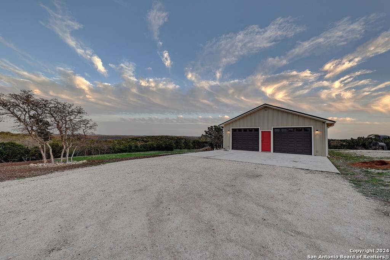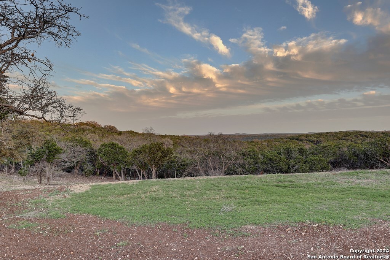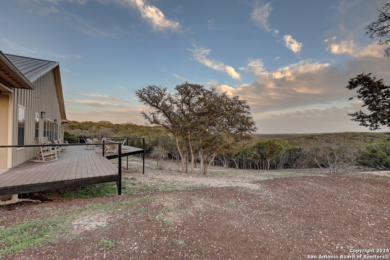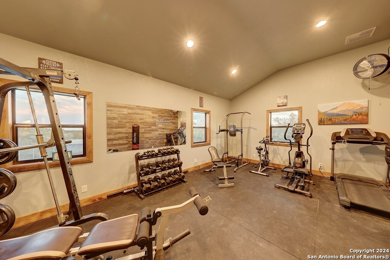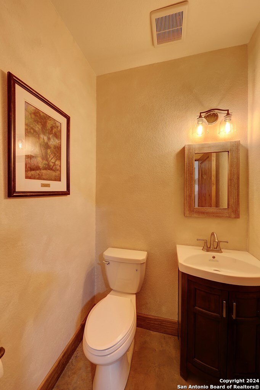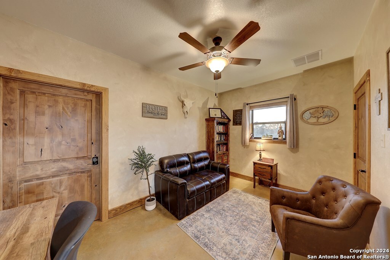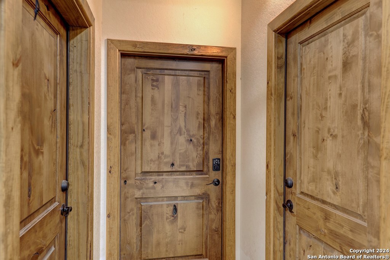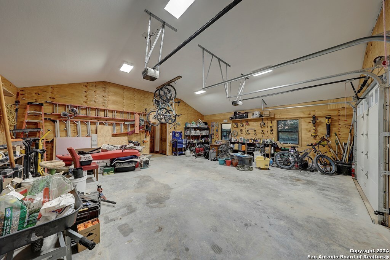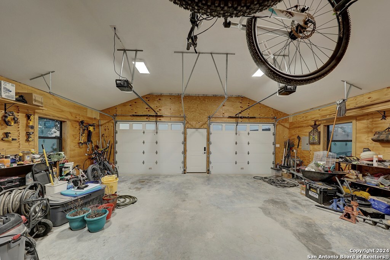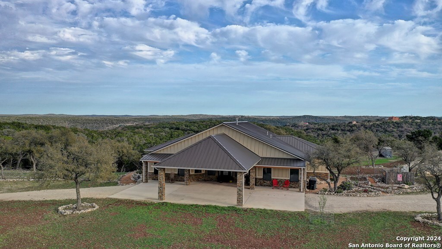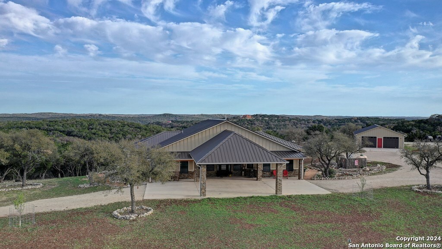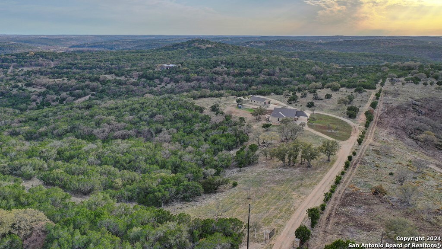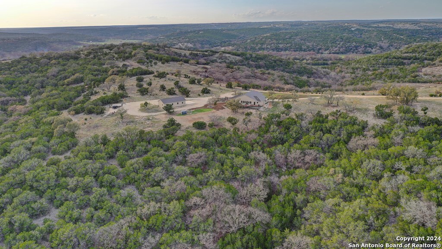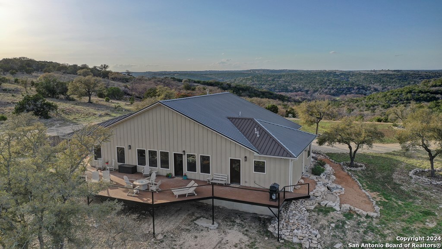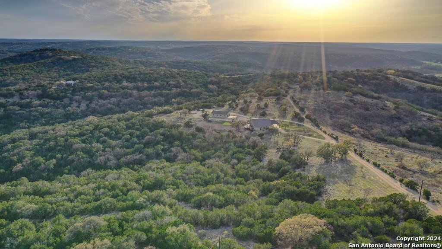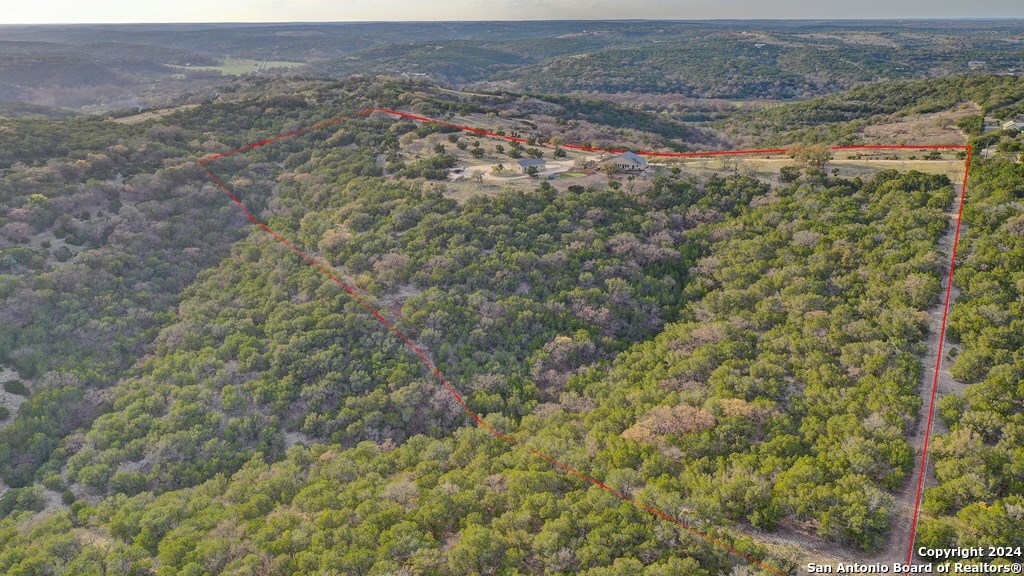Property Details
Japonica Rd
Hunt, TX 78024
$1,190,000
4 BD | 4 BA |
Property Description
Stunning long-range views from this Hill Country Home on 23.37+/- Acres in sought after Hunt, TX. Drive along Iconic Highway 39 along the Guadalupe River to the beautiful New Day Ranch! Pull right up to your front door under the covered patio, enter to find a floor to ceiling rock fireplace! Enjoy the stunning views from each window in the home. So many details in this custom home including pine lined soaring ceilings and a beautiful chefs kitchen made for entertaining. The spectacular long-range views make you feel like you are on top of the world, you can even see the majestic Cypress trees along the Guadalupe River. The two-car garage also has three finished out rooms and one-half bath that could easily be converted to a full bath and a guest space. The majority of the land is very usable and even has a spot for a potential pond. Native Whitetail, Turkey and dove roam the ranch along with your occasional exotic including Axis and Fallow. Make NewDay Ranch yours, you do not want to miss this immaculate Texas Hill Country Ranch in the heart of Hunt, TX!
-
Type: Residential Property
-
Year Built: 2021
-
Cooling: Two Central
-
Heating: Central
-
Lot Size: 23.37 Acres
Property Details
- Status:Available
- Type:Residential Property
- MLS #:1772689
- Year Built:2021
- Sq. Feet:2,999
Community Information
- Address:260 Japonica Rd Hunt, TX 78024
- County:Kerr
- City:Hunt
- Subdivision:NONE
- Zip Code:78024
School Information
- School System:Hunt
- High School:Ingram
- Middle School:Hunt
- Elementary School:Hunt
Features / Amenities
- Total Sq. Ft.:2,999
- Interior Features:Two Living Area, Two Eating Areas, Island Kitchen, Open Floor Plan
- Fireplace(s): One, Living Room, Gas Logs Included
- Floor:Stained Concrete
- Inclusions:Washer Connection, Dryer Connection, Built-In Oven, Stove/Range, Gas Cooking, Disposal
- Master Bath Features:Tub/Shower Separate, Double Vanity
- Cooling:Two Central
- Heating Fuel:Natural Gas
- Heating:Central
- Master:15x12
- Bedroom 2:12x10
- Bedroom 3:12x10
- Bedroom 4:12x10
- Kitchen:15x10
Architecture
- Bedrooms:4
- Bathrooms:4
- Year Built:2021
- Stories:1
- Style:One Story
- Roof:Metal
- Foundation:Slab
- Parking:Two Car Garage, Detached
Property Features
- Neighborhood Amenities:None
- Water/Sewer:Private Well
Tax and Financial Info
- Proposed Terms:Conventional, Cash
- Total Tax:3382.91
4 BD | 4 BA | 2,999 SqFt
© 2024 Lone Star Real Estate. All rights reserved. The data relating to real estate for sale on this web site comes in part from the Internet Data Exchange Program of Lone Star Real Estate. Information provided is for viewer's personal, non-commercial use and may not be used for any purpose other than to identify prospective properties the viewer may be interested in purchasing. Information provided is deemed reliable but not guaranteed. Listing Courtesy of Haley Lehrmann with Hill Country Luxury Living LLC.




