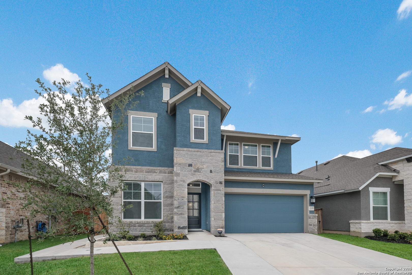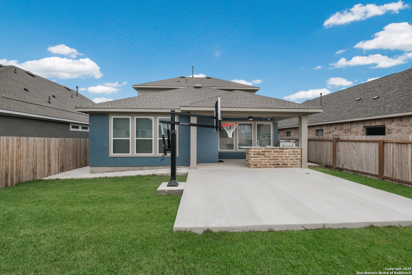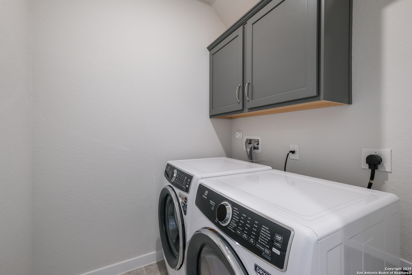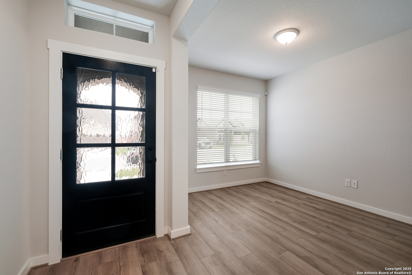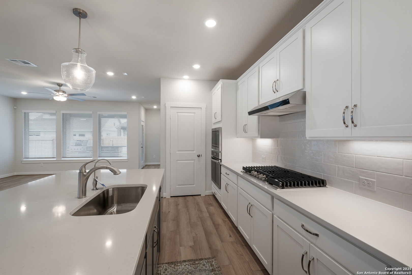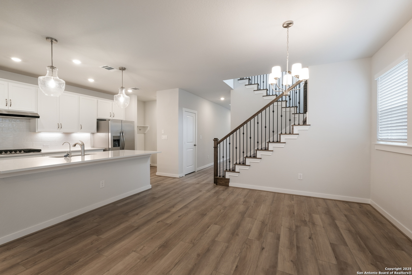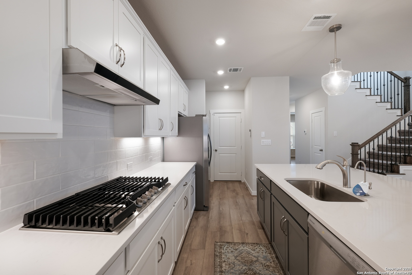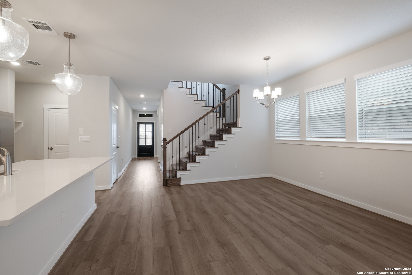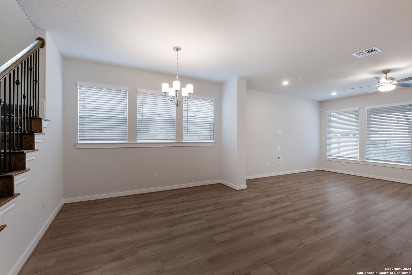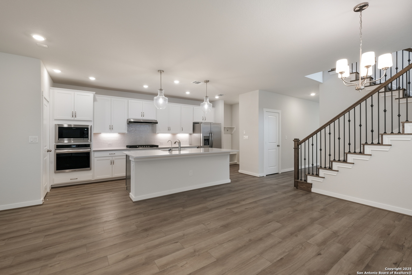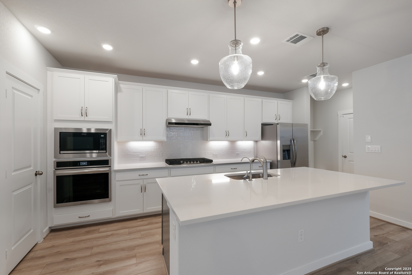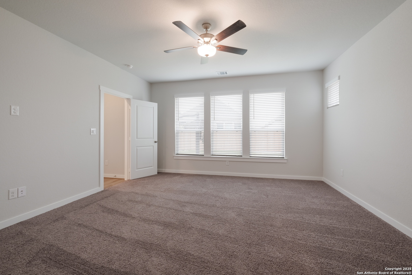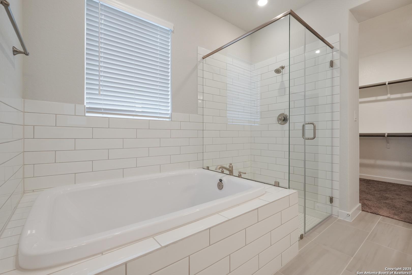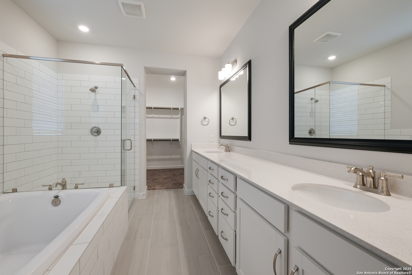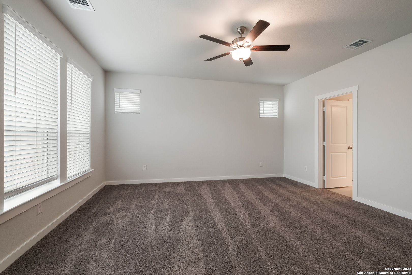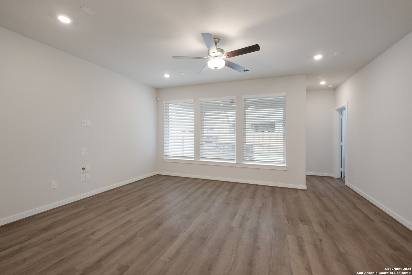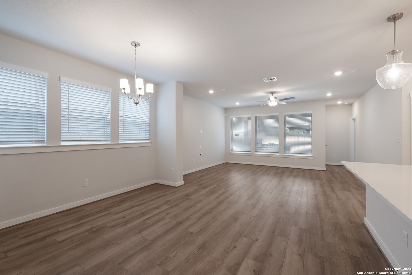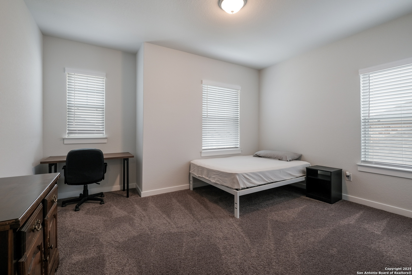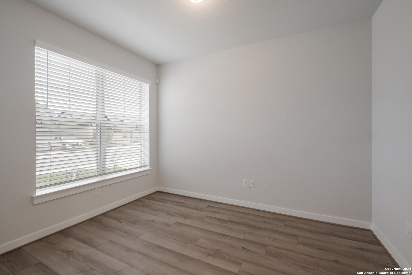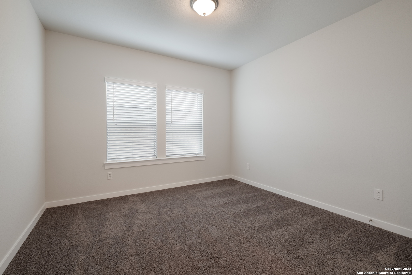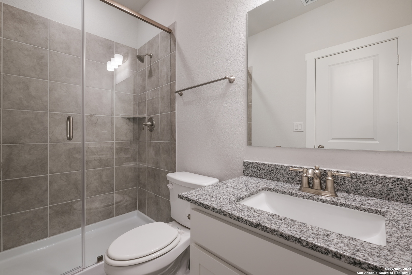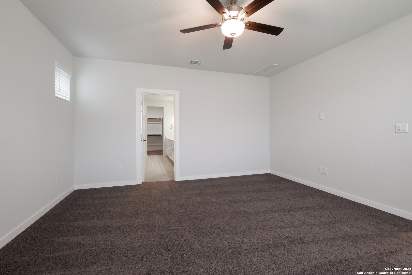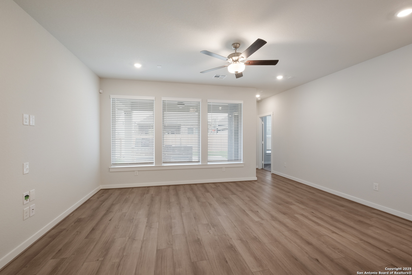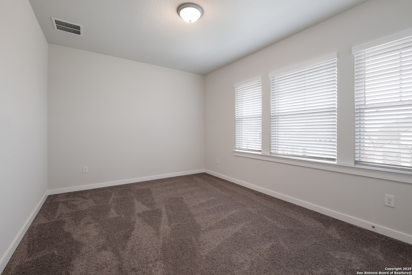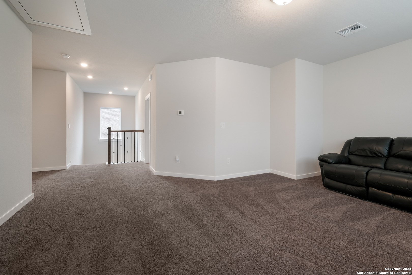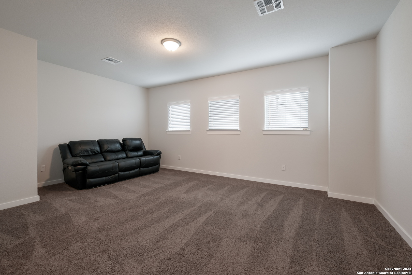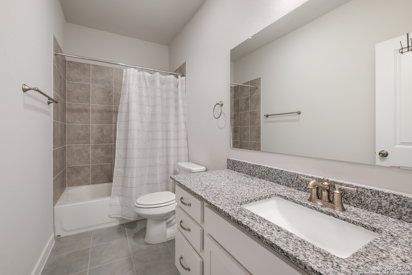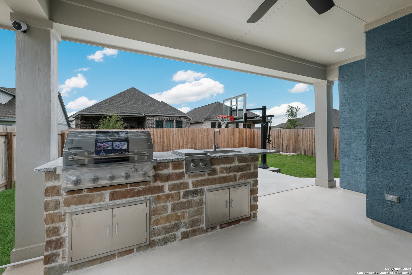Property Details
Suncadia Lane
San Antonio, TX 78245
$455,000
4 BD | 4 BA |
Property Description
Step into comfort, style, and opportunity with this stunning David Weekley home built in 2024, located in the highly desirable Ladera community. This spacious 2-story home offers 4 bedrooms, 3.5 bathrooms, and over 2,700 sq. ft. of thoughtfully designed living space. The open-concept layout features a large kitchen with quartz countertops, stainless steel appliances, and an abundance of natural light throughout. Enjoy the extended backyard with a covered patio and concrete area perfect for weekend BBQs or relaxing evenings outdoors. Ask about the VA assumable loan available for qualified buyers. 9-10 miles from Lackland AFB. Community amenities include walking trails, a pool, a playground, and more. Don't miss this move-in ready gem, schedule your tour today!
-
Type: Residential Property
-
Year Built: 2024
-
Cooling: One Central,Zoned
-
Heating: Central,Zoned,1 Unit
-
Lot Size: 0.12 Acres
Property Details
- Status:Available
- Type:Residential Property
- MLS #:1859843
- Year Built:2024
- Sq. Feet:2,766
Community Information
- Address:2618 Suncadia Lane San Antonio, TX 78245
- County:Bexar
- City:San Antonio
- Subdivision:LADERA
- Zip Code:78245
School Information
- School System:Medina Valley I.S.D.
- High School:Medina Valley
- Middle School:Medina Valley
- Elementary School:Ladera
Features / Amenities
- Total Sq. Ft.:2,766
- Interior Features:One Living Area, Eat-In Kitchen, Island Kitchen, Walk-In Pantry, Study/Library, Game Room, Utility Room Inside, High Ceilings, Open Floor Plan, Pull Down Storage, Cable TV Available, High Speed Internet, Laundry Main Level, Laundry Room, Walk in Closets, Attic - Partially Floored, Attic - Radiant Barrier Decking, Attic - Storage Only
- Fireplace(s): Not Applicable
- Floor:Carpeting, Ceramic Tile, Vinyl
- Inclusions:Ceiling Fans, Chandelier, Washer Connection, Dryer Connection, Cook Top, Built-In Oven, Self-Cleaning Oven, Microwave Oven, Gas Cooking, Disposal, Dishwasher, Ice Maker Connection, Water Softener (owned), Pre-Wired for Security, Gas Water Heater, Garage Door Opener, In Wall Pest Control, Plumb for Water Softener, Solid Counter Tops, Custom Cabinets, Carbon Monoxide Detector, Private Garbage Service
- Master Bath Features:Tub/Shower Separate, Garden Tub
- Exterior Features:Covered Patio, Bar-B-Que Pit/Grill, Privacy Fence, Partial Sprinkler System, Double Pane Windows, Outdoor Kitchen
- Cooling:One Central, Zoned
- Heating Fuel:Natural Gas
- Heating:Central, Zoned, 1 Unit
- Master:16x15
- Bedroom 2:15x11
- Bedroom 3:11x15
- Bedroom 4:15x12
- Dining Room:11x11
- Family Room:16x14
- Kitchen:15x10
Architecture
- Bedrooms:4
- Bathrooms:4
- Year Built:2024
- Stories:2
- Style:Two Story
- Roof:Composition
- Foundation:Slab
- Parking:Two Car Garage
Property Features
- Lot Dimensions:120x45
- Neighborhood Amenities:Pool, Park/Playground, Jogging Trails, Bike Trails, BBQ/Grill
- Water/Sewer:Water System, City
Tax and Financial Info
- Proposed Terms:Conventional, FHA, VA, TX Vet, Cash, Assumption w/Qualifying
- Total Tax:10940
4 BD | 4 BA | 2,766 SqFt
© 2025 Lone Star Real Estate. All rights reserved. The data relating to real estate for sale on this web site comes in part from the Internet Data Exchange Program of Lone Star Real Estate. Information provided is for viewer's personal, non-commercial use and may not be used for any purpose other than to identify prospective properties the viewer may be interested in purchasing. Information provided is deemed reliable but not guaranteed. Listing Courtesy of Brenda Garza with Levi Rodgers Real Estate Group.

