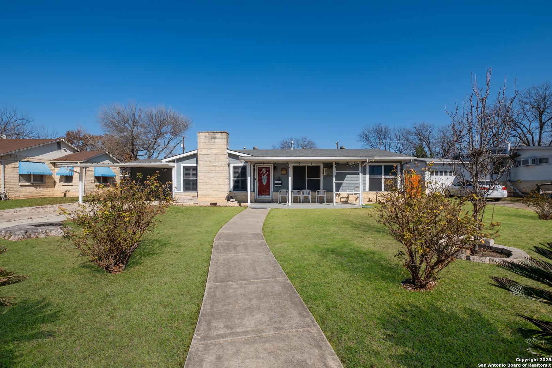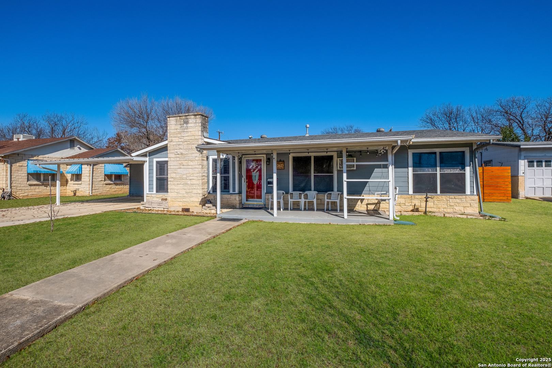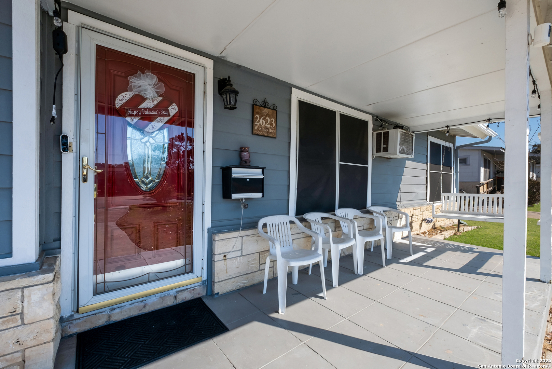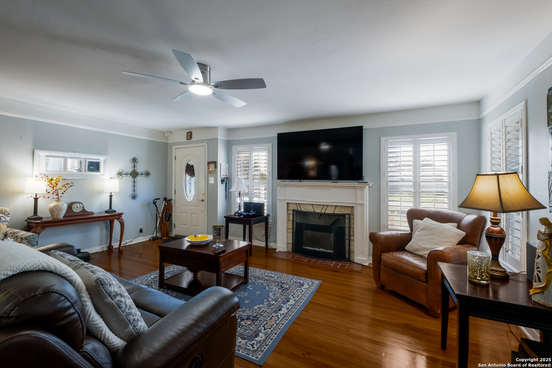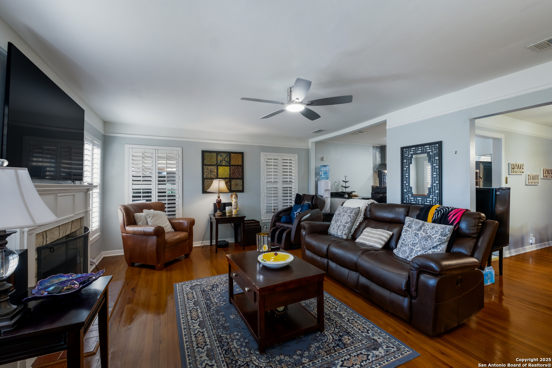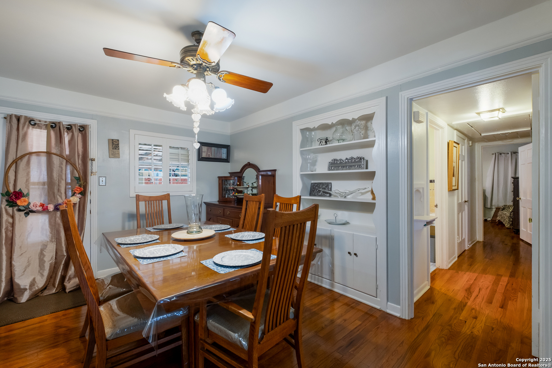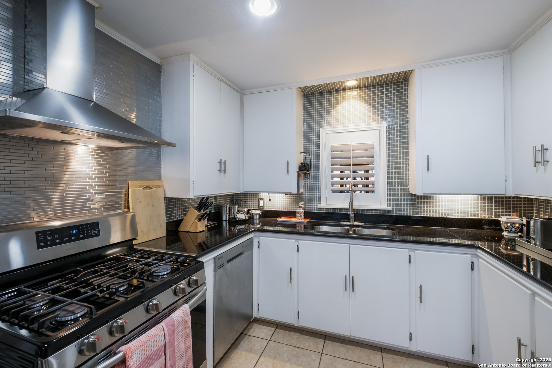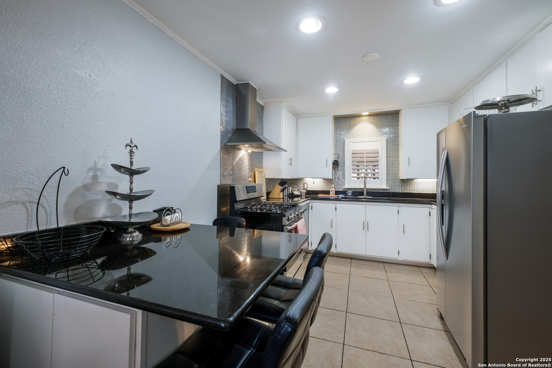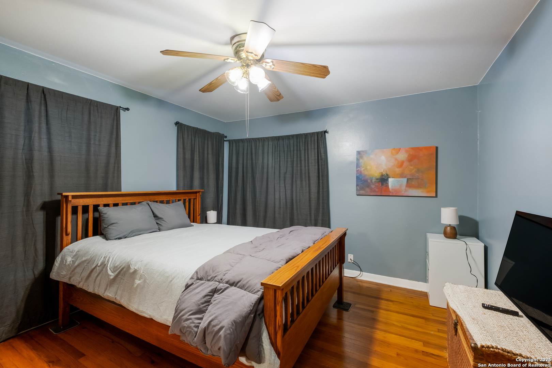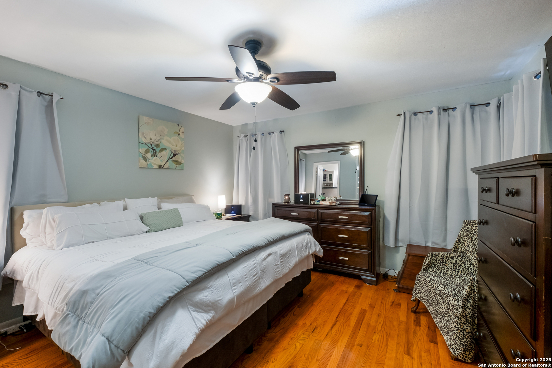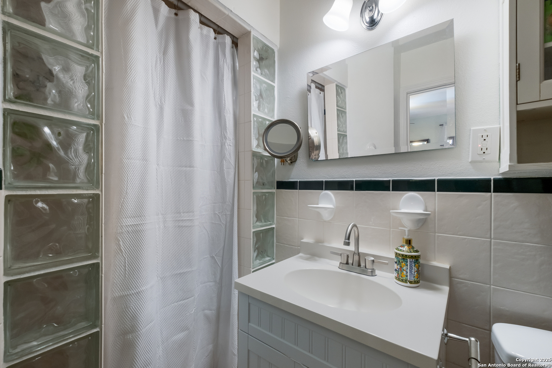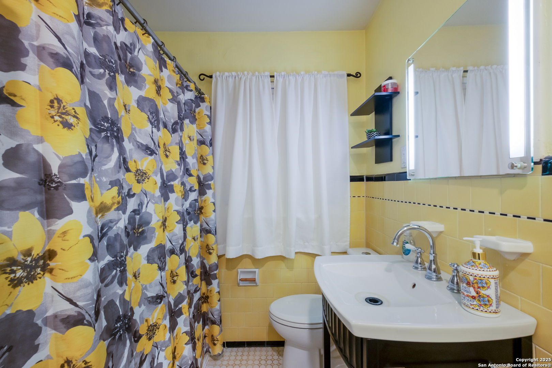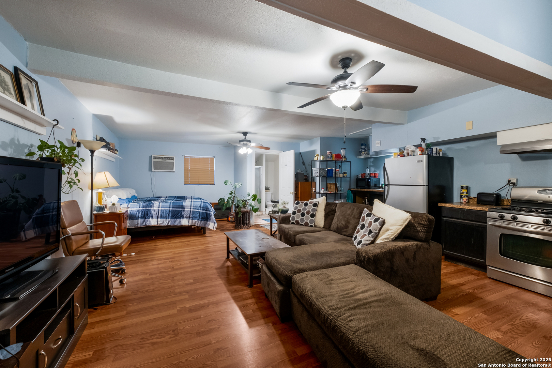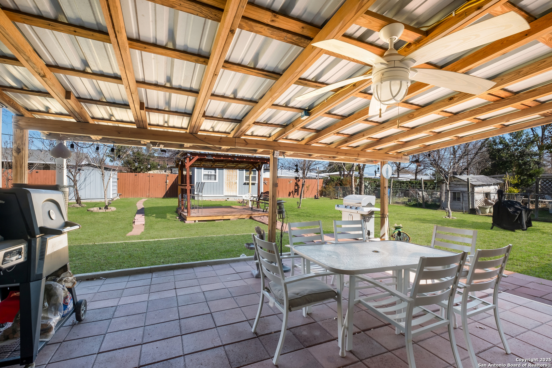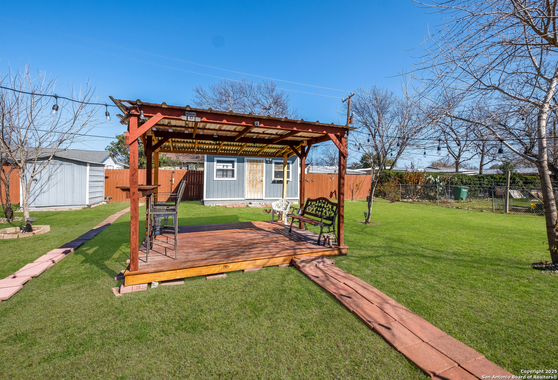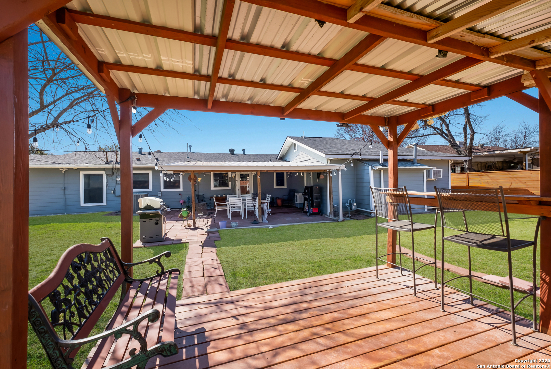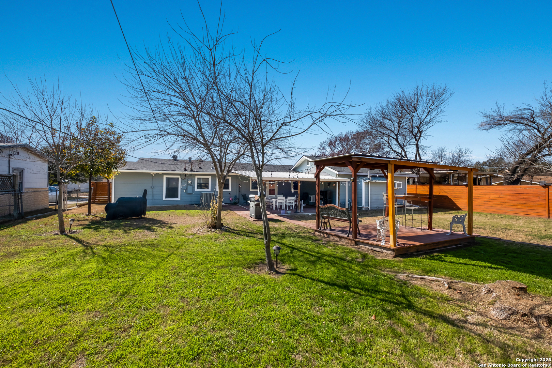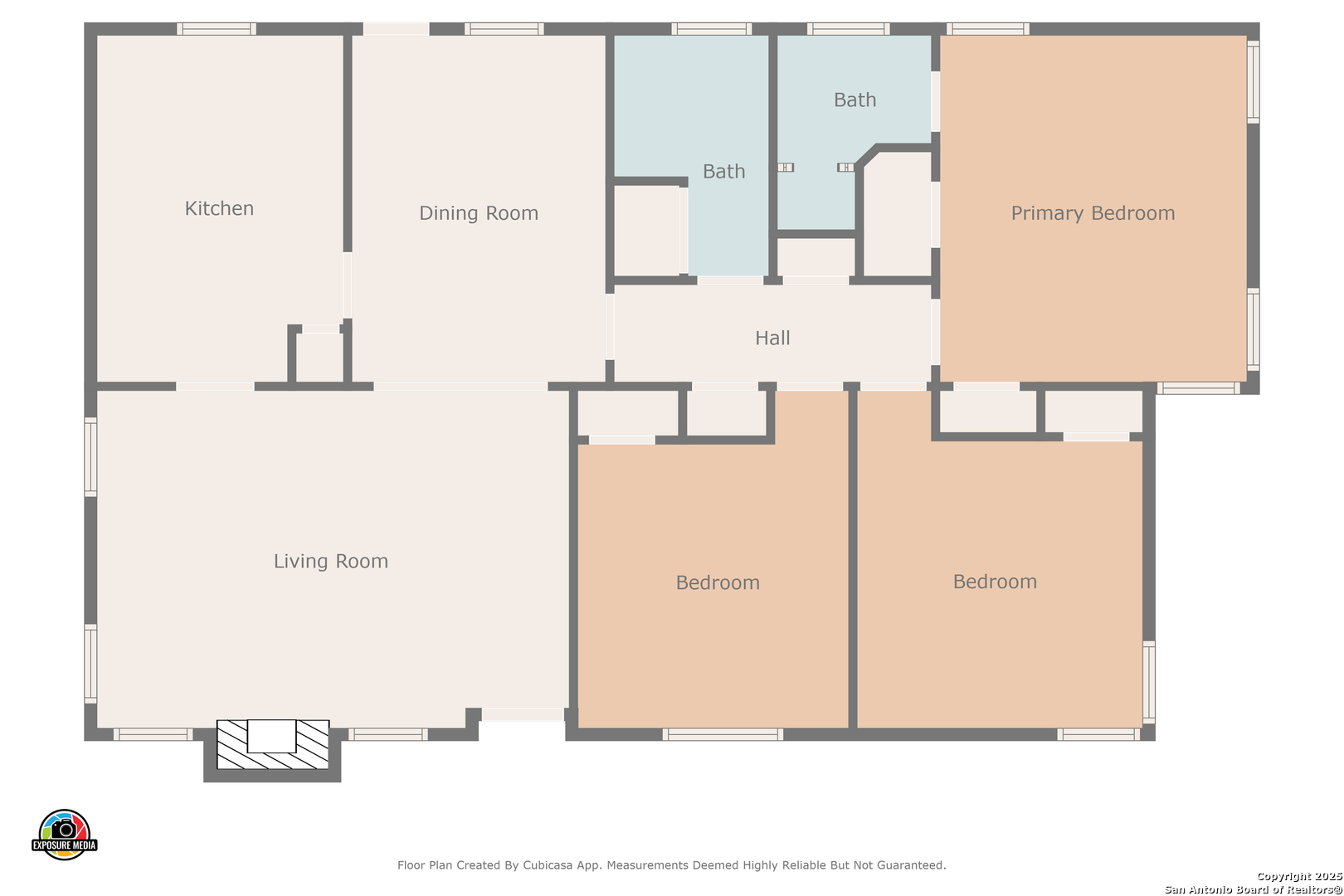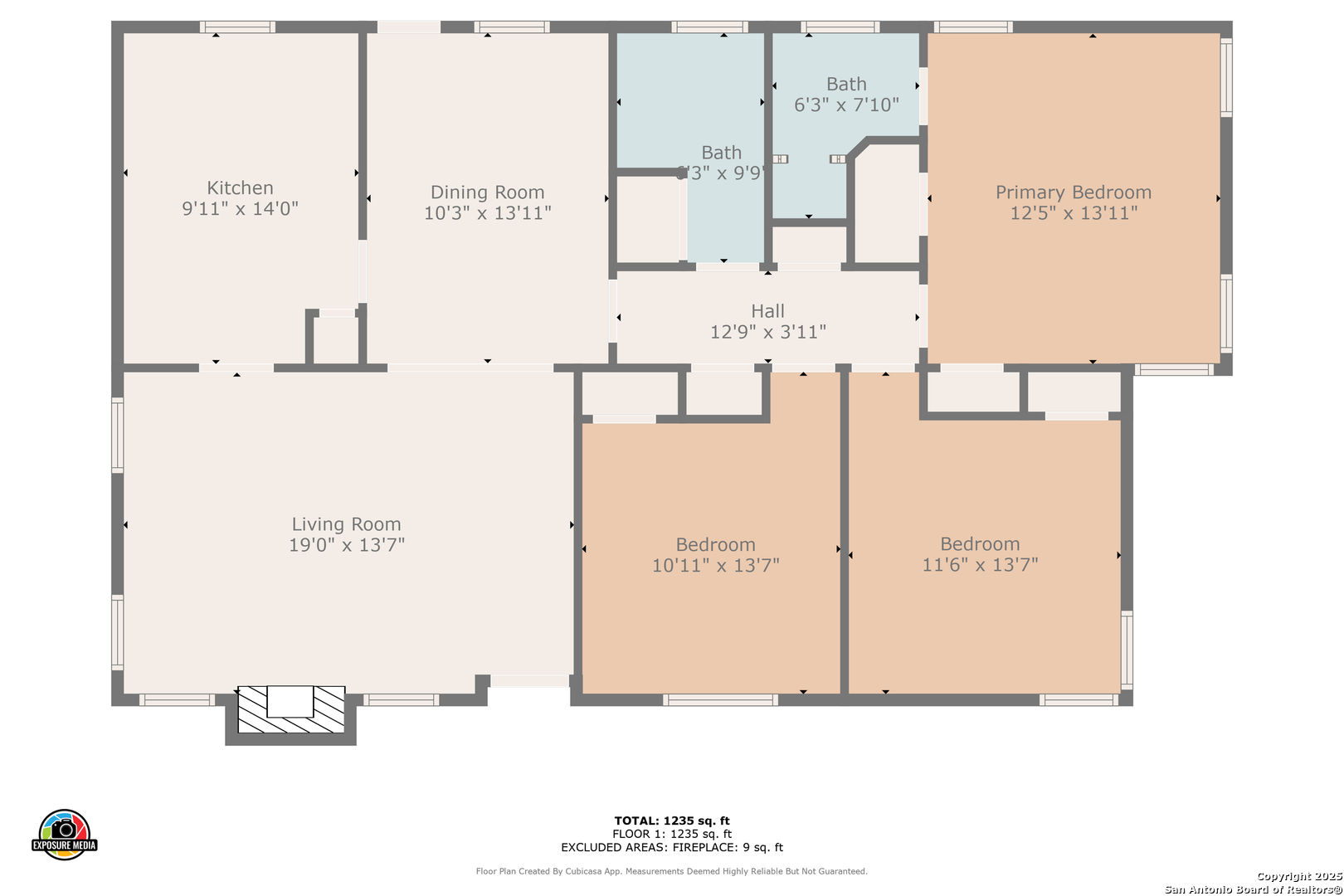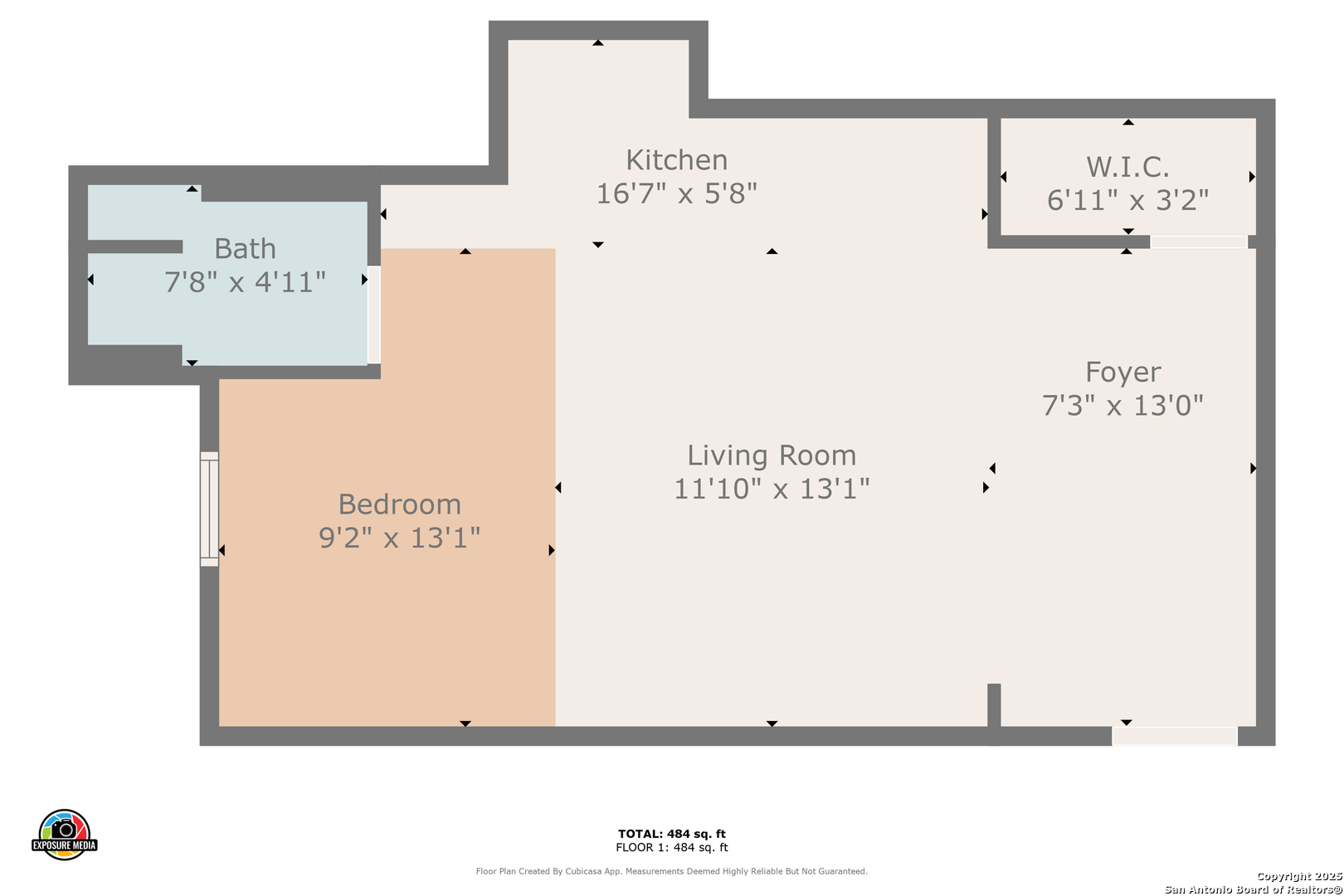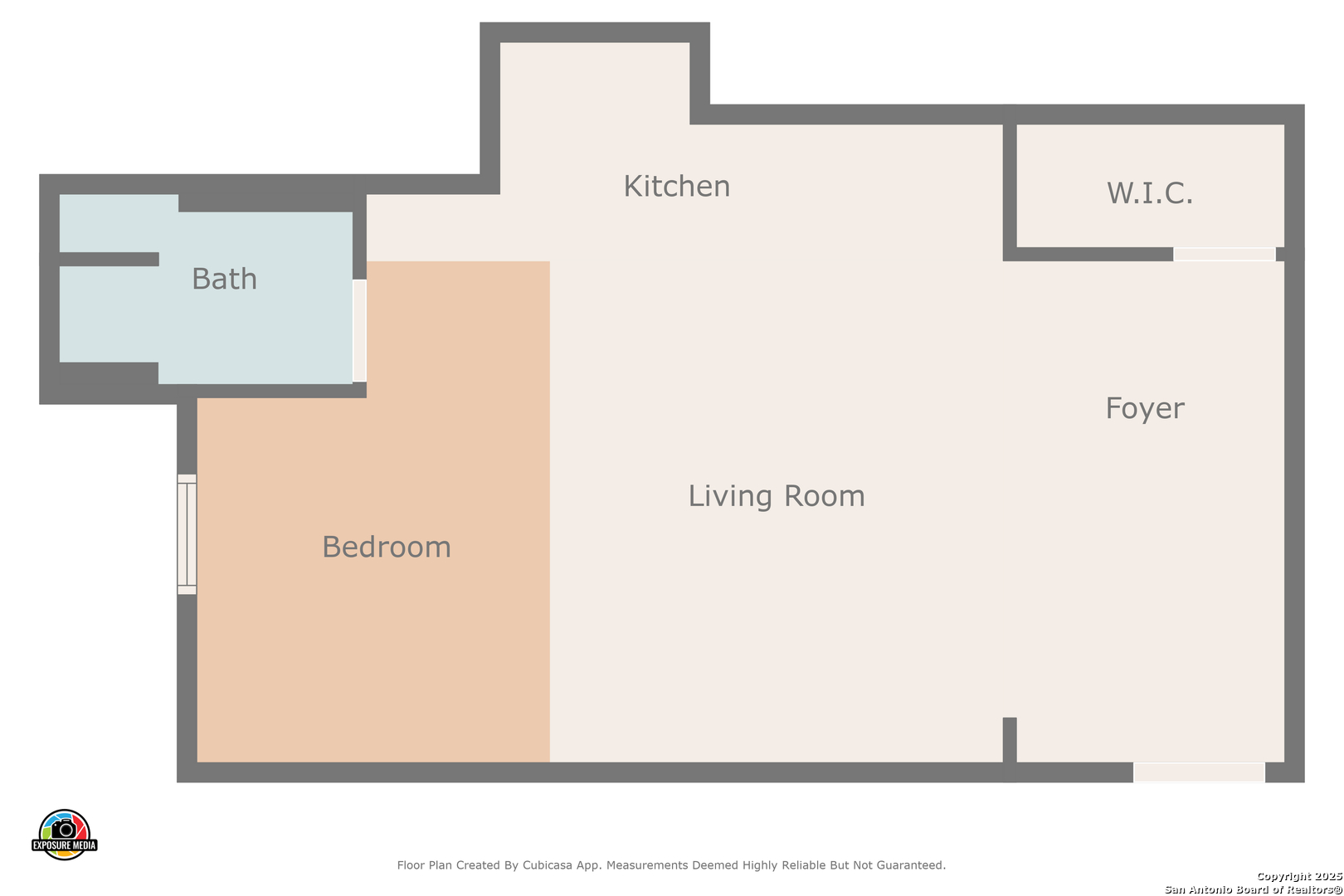Property Details
KINGS HWY
San Antonio, TX 78228
$319,900
4 BD | 3 BA |
Property Description
Discover the character and warmth of this delightful updated home located in the Jefferson Terrace neighborhood. This meticulously maintained home features original hard wood floors, remodeled kitchen with granite counters, stainless steel appliances, vent hood, gas cooking, and breakfast bar. This timeless beauty includes built-in shelves, a fireplace, plantation shutters, covered front porch, a two car carport & central HVAC. When you step into the backyard retreat you will have plenty of space to entertain with a huge covered patio, covered gazebo w/electricity, and fruit trees. There are 2 storage buildings, the larger of the two has electricity. The roof is a 30 year dimensional shingle roof. Discover the perfect blend of historic charm and modern upgrades. The main house is 1347 SF with a separate 474 SF additional dwelling built into the garage, which adds an additional bedroom and full bath. A great feature that provides fantastic supplemental income potential as a rental unit, or use as a guest suite. Don't miss the opportunity to own this move-in-ready gem with modern updates and extra living quarters!
-
Type: Residential Property
-
Year Built: 1948
-
Cooling: One Central
-
Heating: Central
-
Lot Size: 0.26 Acres
Property Details
- Status:Available
- Type:Residential Property
- MLS #:1840065
- Year Built:1948
- Sq. Feet:1,821
Community Information
- Address:2623 KINGS HWY San Antonio, TX 78228
- County:Bexar
- City:San Antonio
- Subdivision:JEFFERSON TERRACE
- Zip Code:78228
School Information
- School System:San Antonio I.S.D.
- High School:Jefferson
- Middle School:Call District
- Elementary School:Call District
Features / Amenities
- Total Sq. Ft.:1,821
- Interior Features:One Living Area, Separate Dining Room, Eat-In Kitchen, Two Eating Areas, Breakfast Bar, Secondary Bedroom Down, 1st Floor Lvl/No Steps, Converted Garage, Pull Down Storage, Cable TV Available, High Speed Internet, All Bedrooms Downstairs, Laundry in Closet, Laundry Main Level, Laundry Room
- Fireplace(s): One, Living Room, Wood Burning
- Floor:Ceramic Tile, Wood, Laminate
- Inclusions:Ceiling Fans, Chandelier, Washer Connection, Dryer Connection, Stove/Range, Gas Cooking, Refrigerator, Dishwasher, Ice Maker Connection, Vent Fan, Smoke Alarm, Security System (Owned), Gas Water Heater, Down Draft, Solid Counter Tops, Carbon Monoxide Detector, City Garbage service
- Master Bath Features:Shower Only, Single Vanity
- Exterior Features:Patio Slab, Covered Patio, Privacy Fence, Chain Link Fence, Storage Building/Shed, Gazebo, Has Gutters, Special Yard Lighting, Additional Dwelling
- Cooling:One Central
- Heating Fuel:Natural Gas
- Heating:Central
- Master:13x13
- Bedroom 2:14x12
- Bedroom 3:14x11
- Bedroom 4:30x21
- Dining Room:14x10
- Kitchen:14x10
Architecture
- Bedrooms:4
- Bathrooms:3
- Year Built:1948
- Stories:1
- Style:One Story, Traditional
- Roof:Heavy Composition
- Foundation:Slab
- Parking:Converted Garage
Property Features
- Lot Dimensions:80 x 142
- Neighborhood Amenities:None
- Water/Sewer:Water System, Sewer System
Tax and Financial Info
- Proposed Terms:Conventional, FHA, VA, TX Vet, Cash
- Total Tax:5977
4 BD | 3 BA | 1,821 SqFt
© 2025 Lone Star Real Estate. All rights reserved. The data relating to real estate for sale on this web site comes in part from the Internet Data Exchange Program of Lone Star Real Estate. Information provided is for viewer's personal, non-commercial use and may not be used for any purpose other than to identify prospective properties the viewer may be interested in purchasing. Information provided is deemed reliable but not guaranteed. Listing Courtesy of Veronica Rodriguez Clarke with Collaborative Real Estate.

