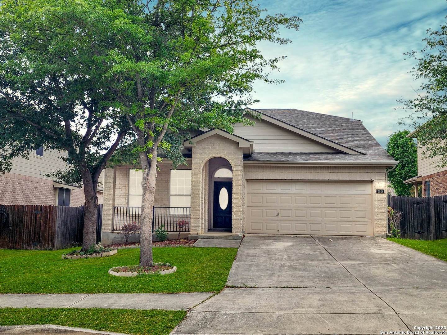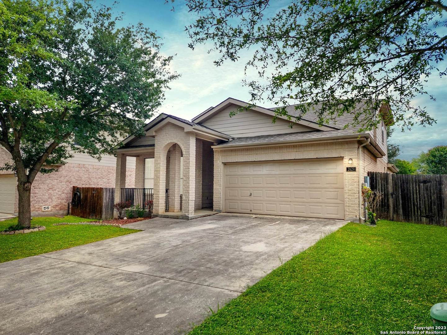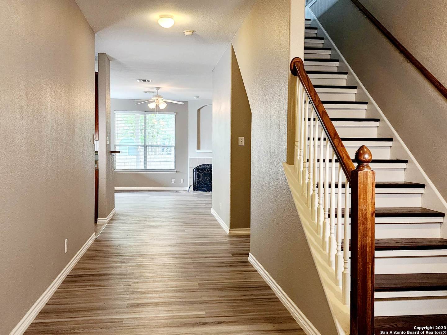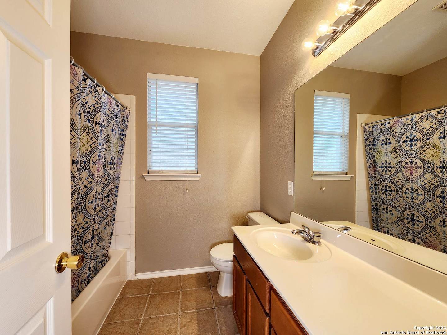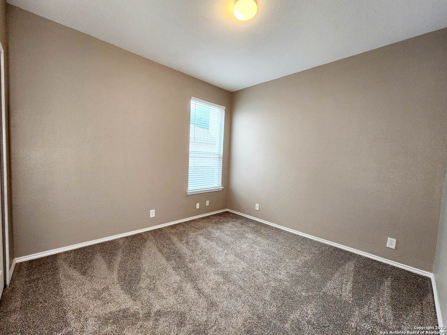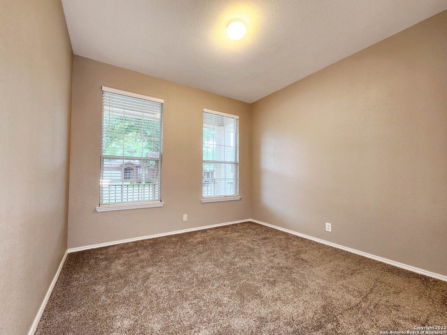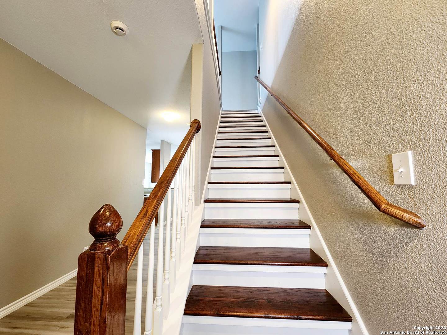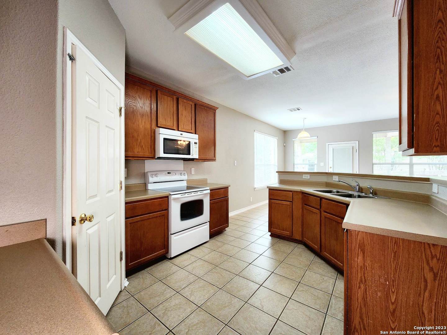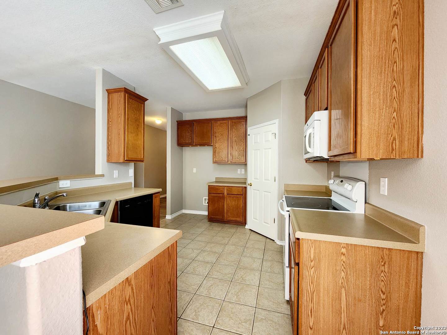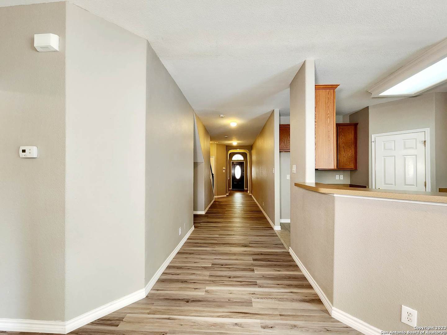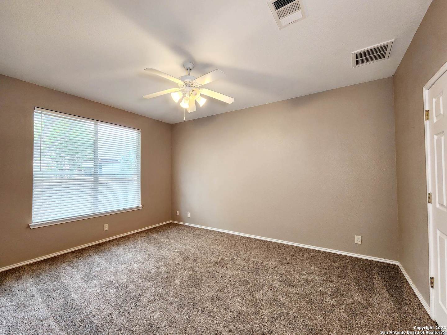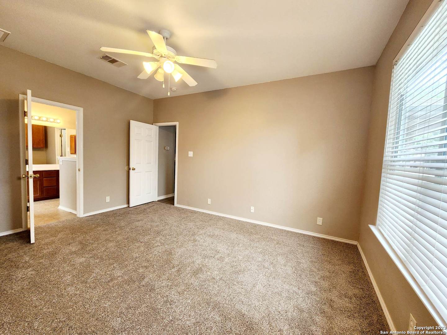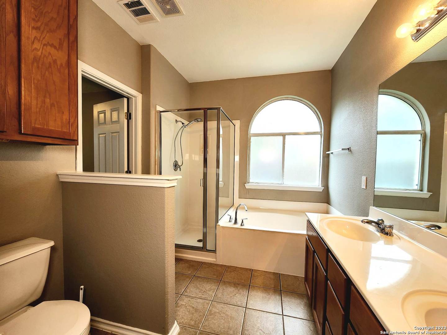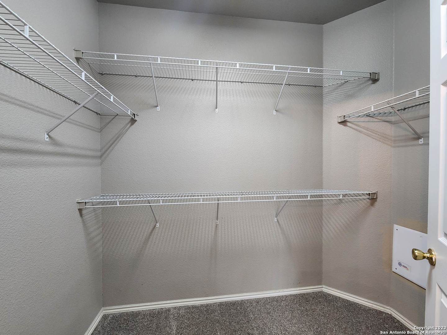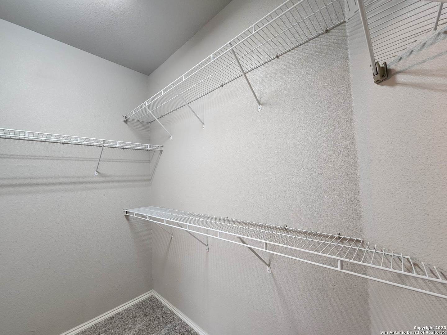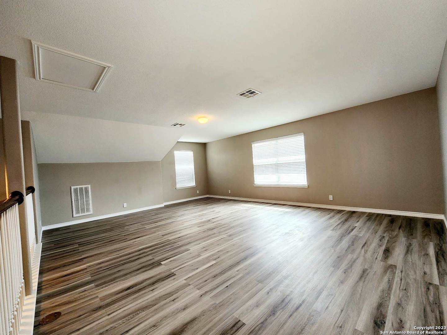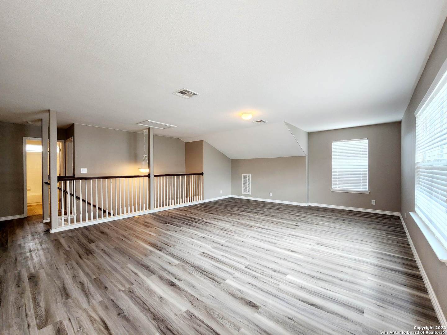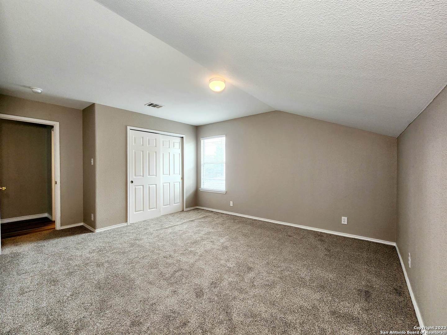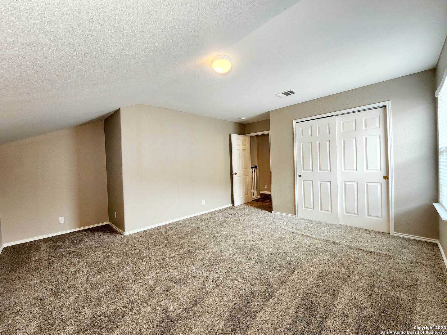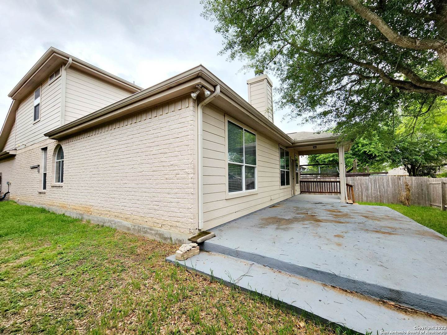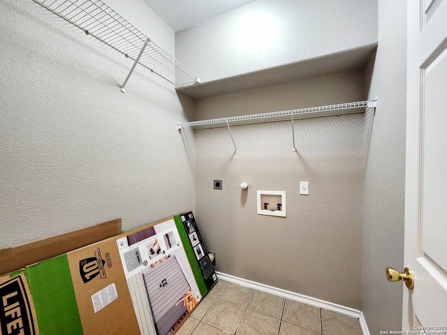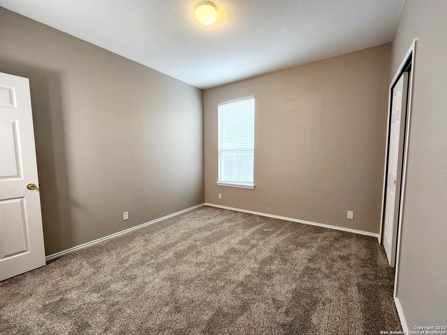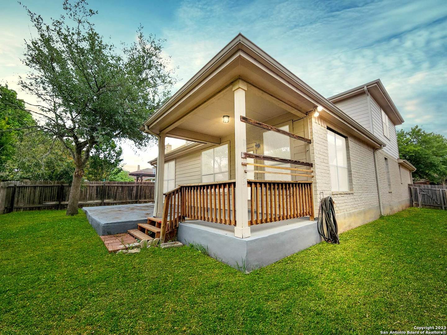Property Details
Gallant Fox Dr
Schertz, TX 78108
$335,900
5 BD | 3 BA |
Property Description
Located in one of the most convenient and sought-after areas of Schertz/Cibolo, this 1.5 stories, 5 bedroom, 3 full bath home features an open floor plan. It is conveniently between San Antonio & New Braunfels. Updates include modern vinyl floors throughout, new paint, and new light fixtures in hallway and dining room. The master bathroom has both bathtub & standing shower, double vanity and spacious walk-in closet. Large back patio. Other features include a convenient bonus 2nd floor including a full bath, game room, and large bedroom; ideal for any extra guests or extra space for working or family room. A beautiful park just minutes away from the house is fantastic for anyone to get some play time and fresh air.
-
Type: Residential Property
-
Year Built: 2006
-
Cooling: One Central
-
Heating: Heat Pump
-
Lot Size: 0.14 Acres
Property Details
- Status:Available
- Type:Residential Property
- MLS #:1747762
- Year Built:2006
- Sq. Feet:2,381
Community Information
- Address:2629 Gallant Fox Dr Schertz, TX 78108
- County:Guadalupe
- City:Schertz
- Subdivision:BELMONT PARK
- Zip Code:78108
School Information
- School System:Schertz-Cibolo-Universal City ISD
- High School:Steele
- Middle School:Elaine Schlather
- Elementary School:John A Sippel
Features / Amenities
- Total Sq. Ft.:2,381
- Interior Features:One Living Area
- Fireplace(s): One, Living Room, Wood Burning
- Floor:Carpeting, Vinyl
- Inclusions:Ceiling Fans, Chandelier, Washer Connection, Dryer Connection, Self-Cleaning Oven, Microwave Oven, Stove/Range, Dishwasher, Water Softener (owned), Vent Fan, Electric Water Heater
- Master Bath Features:Tub/Shower Combo, Single Vanity
- Cooling:One Central
- Heating Fuel:Electric
- Heating:Heat Pump
- Master:17x13
- Bedroom 2:11x13
- Bedroom 3:11x11
- Bedroom 4:12x11
- Dining Room:11x16
- Kitchen:11x16
Architecture
- Bedrooms:5
- Bathrooms:3
- Year Built:2006
- Stories:2
- Style:Two Story, Traditional
- Roof:Composition
- Foundation:Slab
- Parking:Two Car Garage
Property Features
- Neighborhood Amenities:Clubhouse, Park/Playground, Sports Court
- Water/Sewer:Water System, City
Tax and Financial Info
- Proposed Terms:Conventional, FHA, VA, Cash
- Total Tax:6436.16
5 BD | 3 BA | 2,381 SqFt
© 2024 Lone Star Real Estate. All rights reserved. The data relating to real estate for sale on this web site comes in part from the Internet Data Exchange Program of Lone Star Real Estate. Information provided is for viewer's personal, non-commercial use and may not be used for any purpose other than to identify prospective properties the viewer may be interested in purchasing. Information provided is deemed reliable but not guaranteed. Listing Courtesy of Alicia Vo with LPT Realty, LLC.

