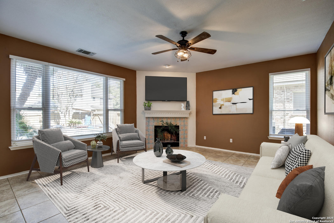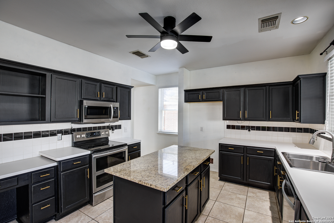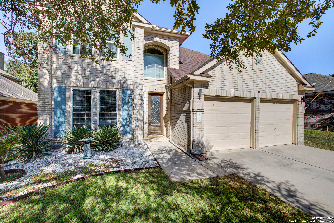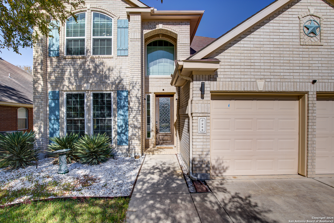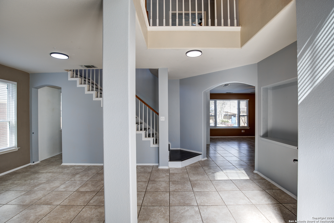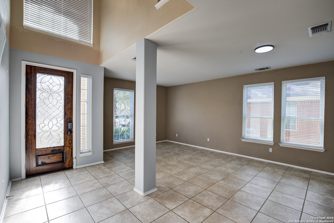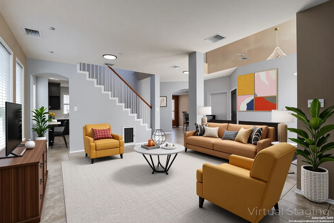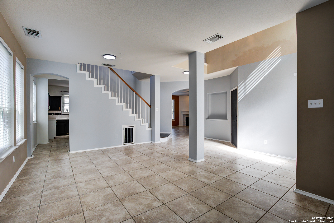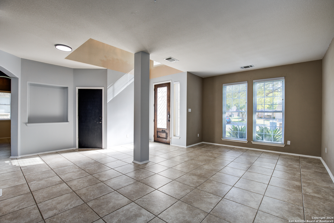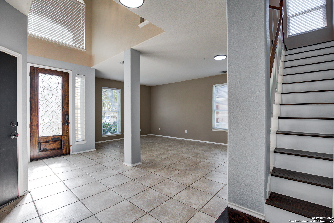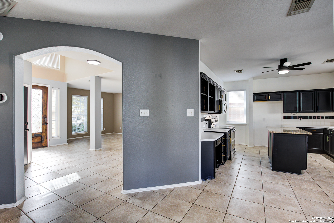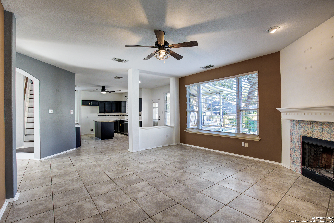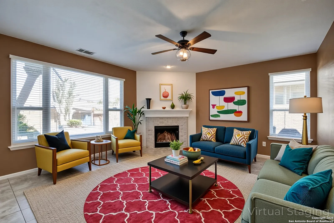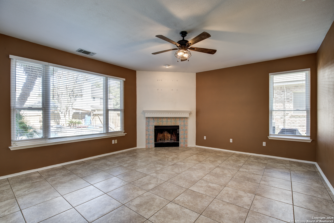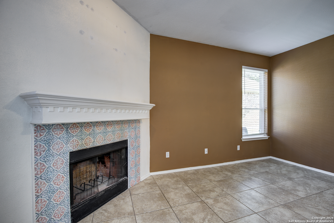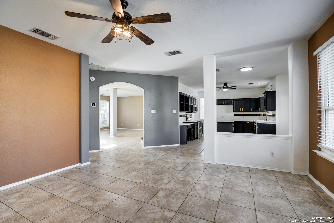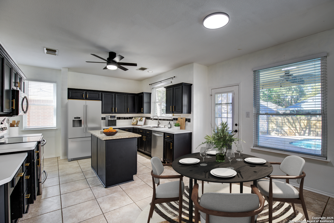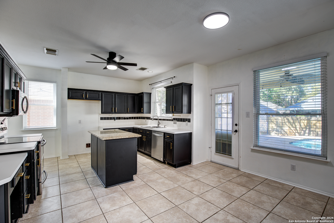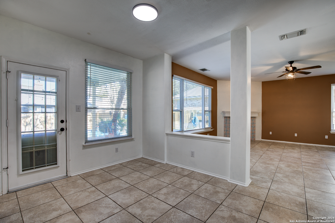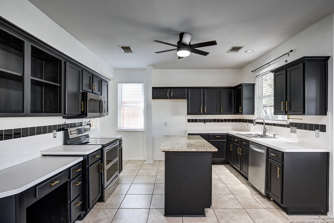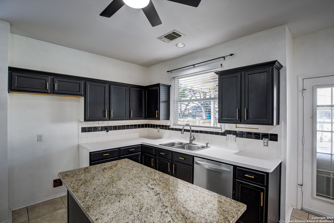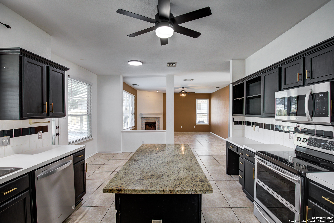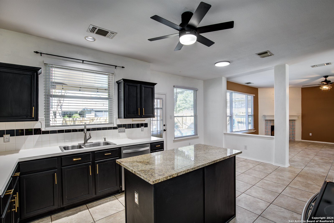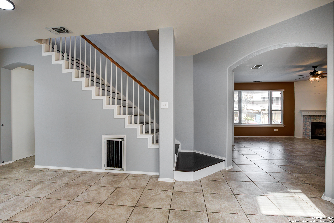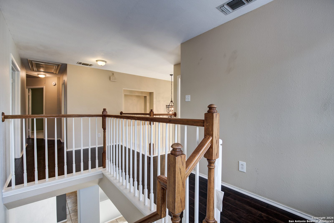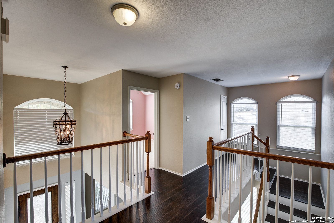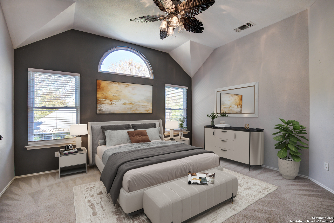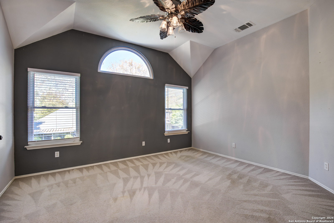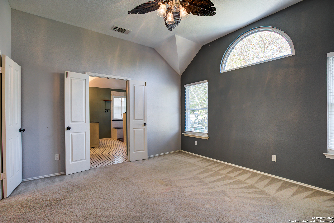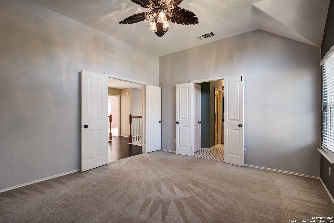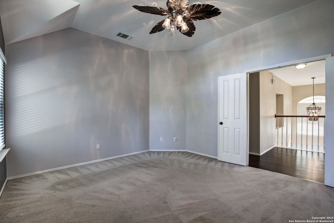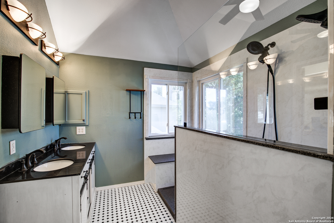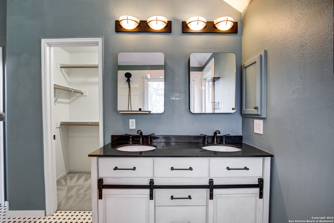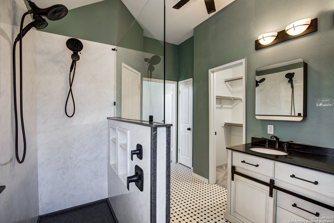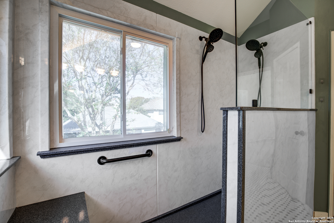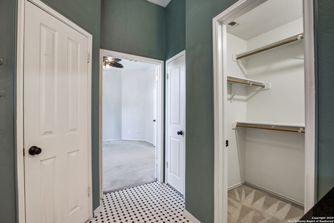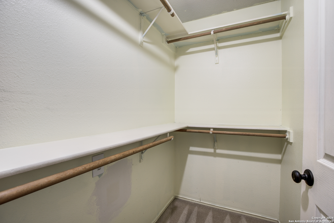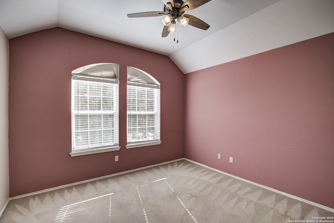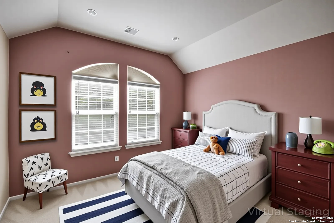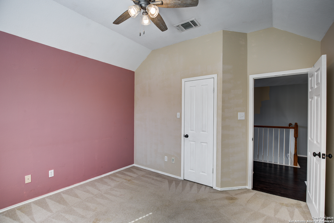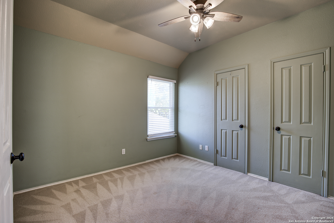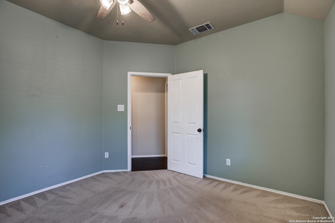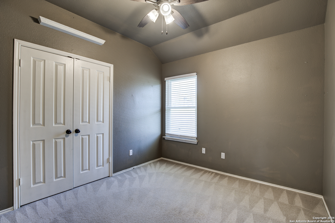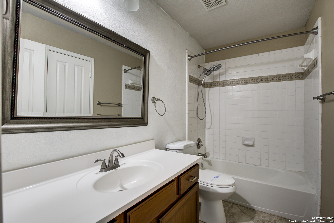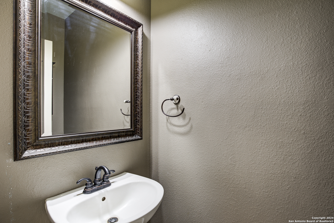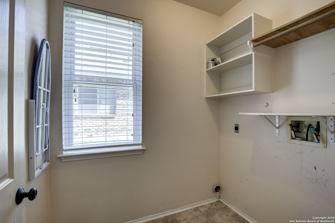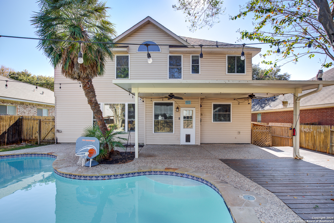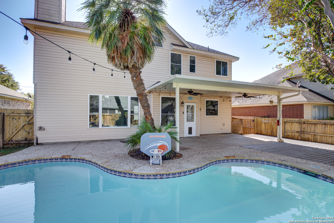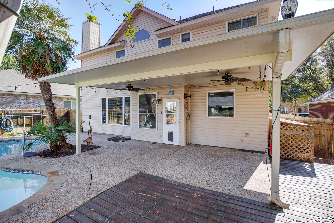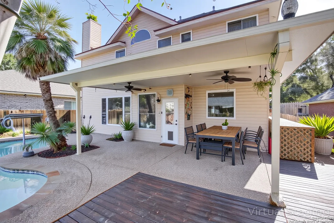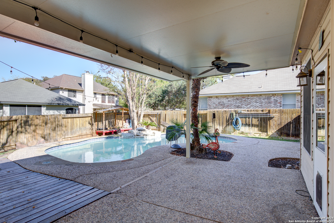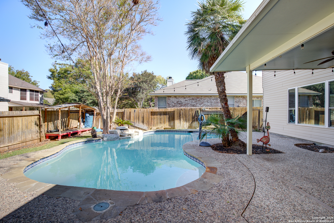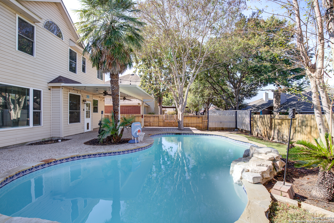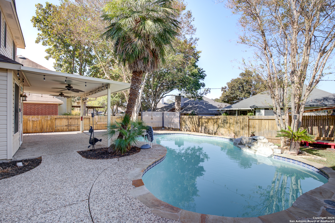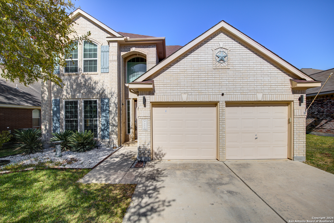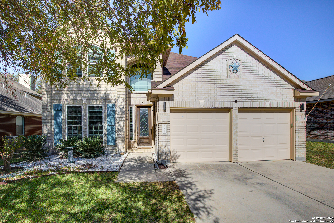Property Details
FAWN RDG
Cibolo, TX 78108
$398,000
4 BD | 3 BA |
Property Description
Welcome to this stunning 4-bedroom, 2.5-bathroom home, thoughtfully designed for both comfort and style. As you enter, you'll be greeted by a dining room to the left, paired with a formal living space that's perfect for hosting guests or creating a cozy retreat. Beyond the dining room, the spacious kitchen awaits, featuring built-in stainless steel appliances, abundant cabinet and countertop space, and a central island that's ideal for meal prep and entertaining. The kitchen flows seamlessly into the main living room, creating an open, airy feel with plenty of natural light streaming through large windows. The living room also boasts a charming fireplace, adding both warmth and ambiance to the space. The primary suite offers a serene retreat, with a generously sized bedroom and a recently remodeled ensuite bath. The remodeled bathroom includes a double vanity and a large, luxurious shower, creating a spa-like atmosphere for ultimate relaxation. Step outside to your private backyard oasis, where a covered patio with two ceiling fans provides a cool, relaxing space. The beautifully landscaped yard features mature trees, lush greenery, and a sparkling pool with a waterfall feature-perfect for both quiet moments and outdoor gatherings. Recent updates include a new HVAC system, water heater, and pool pump, as well as elegant hardwood flooring on the stairs and landing. Conveniently located near Crescent Bend Nature Park and major highways, this home combines tranquility with easy access to everyday amenities. Don't miss the opportunity to make this incredible property your own!
-
Type: Residential Property
-
Year Built: 1994
-
Cooling: One Central
-
Heating: Central
-
Lot Size: 0.15 Acres
Property Details
- Status:Available
- Type:Residential Property
- MLS #:1823683
- Year Built:1994
- Sq. Feet:2,137
Community Information
- Address:268 FAWN RDG Cibolo, TX 78108
- County:Guadalupe
- City:Cibolo
- Subdivision:DEER CREEK
- Zip Code:78108
School Information
- School System:Schertz-Cibolo-Universal City ISD
- High School:Clemens
- Middle School:Jordan
- Elementary School:Watts
Features / Amenities
- Total Sq. Ft.:2,137
- Interior Features:Two Living Area, Liv/Din Combo, Eat-In Kitchen, Two Eating Areas, Island Kitchen, Walk-In Pantry, Utility Room Inside, All Bedrooms Upstairs, Open Floor Plan, Cable TV Available
- Fireplace(s): Family Room
- Floor:Carpeting, Ceramic Tile
- Inclusions:Ceiling Fans, Washer Connection, Dryer Connection, Stove/Range, Disposal, Dishwasher, Ice Maker Connection, Electric Water Heater
- Master Bath Features:Shower Only, Double Vanity, Garden Tub
- Cooling:One Central
- Heating Fuel:Electric
- Heating:Central
- Master:12x14
- Bedroom 2:12x12
- Bedroom 3:11x11
- Bedroom 4:10x10
- Dining Room:12x20
- Kitchen:19x14
Architecture
- Bedrooms:4
- Bathrooms:3
- Year Built:1994
- Stories:2
- Style:Two Story
- Roof:Composition
- Foundation:Slab
- Parking:Two Car Garage
Property Features
- Neighborhood Amenities:Park/Playground, Jogging Trails, Sports Court, Basketball Court, Volleyball Court
- Water/Sewer:City
Tax and Financial Info
- Proposed Terms:Conventional, FHA, VA, Cash
- Total Tax:6547.75
4 BD | 3 BA | 2,137 SqFt
© 2025 Lone Star Real Estate. All rights reserved. The data relating to real estate for sale on this web site comes in part from the Internet Data Exchange Program of Lone Star Real Estate. Information provided is for viewer's personal, non-commercial use and may not be used for any purpose other than to identify prospective properties the viewer may be interested in purchasing. Information provided is deemed reliable but not guaranteed. Listing Courtesy of Dayton Schrader with eXp Realty.

