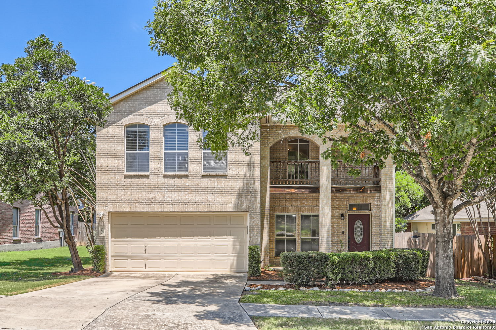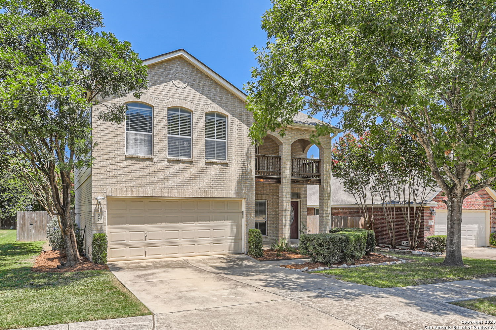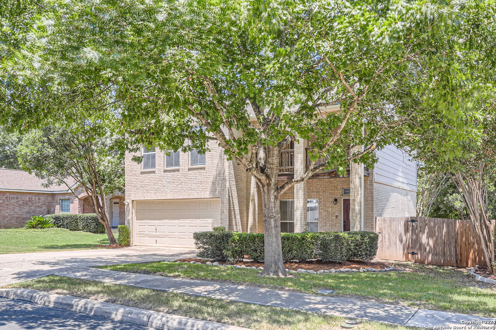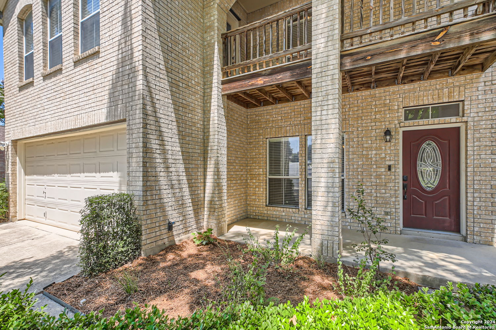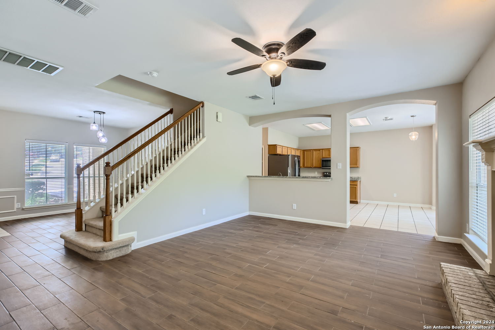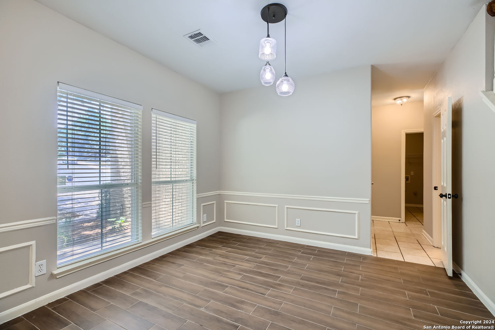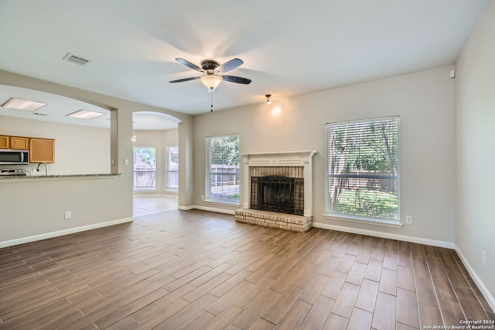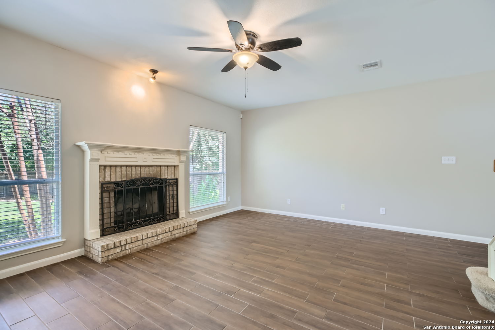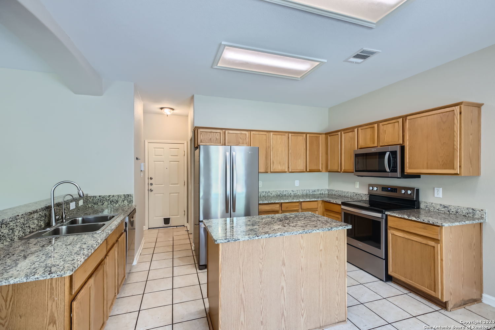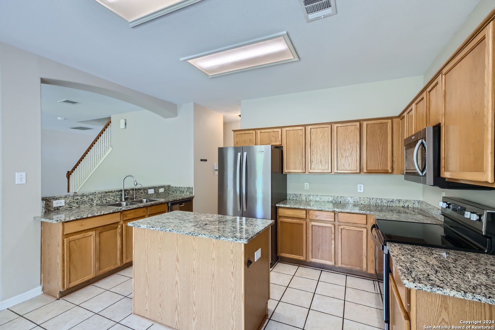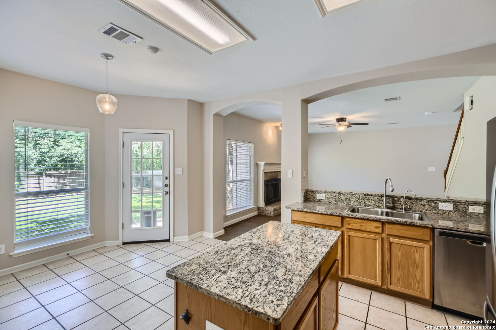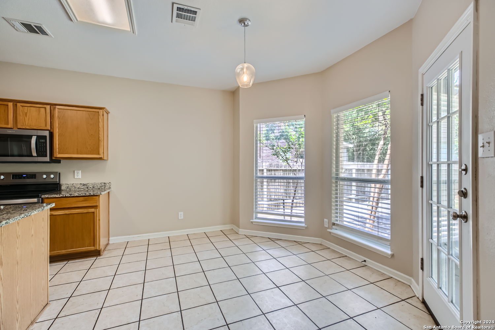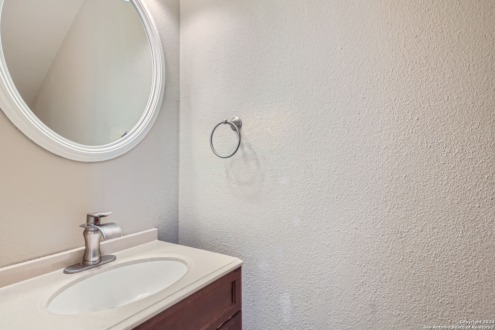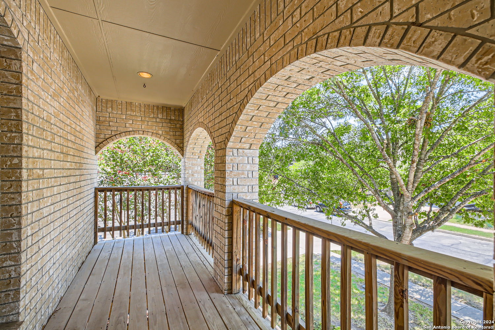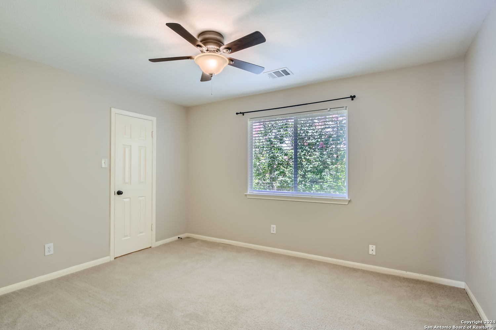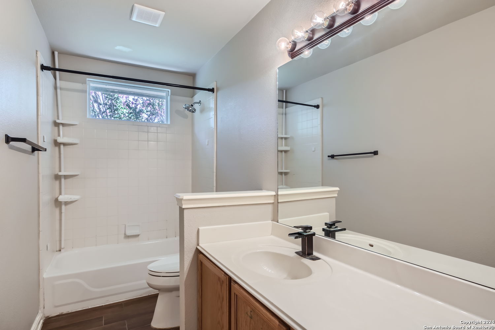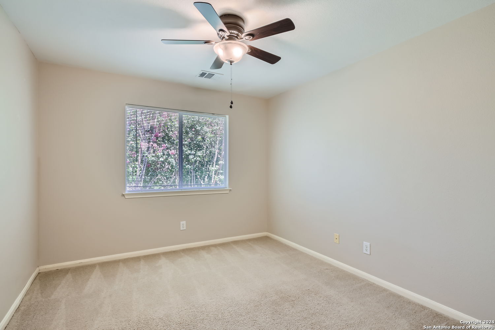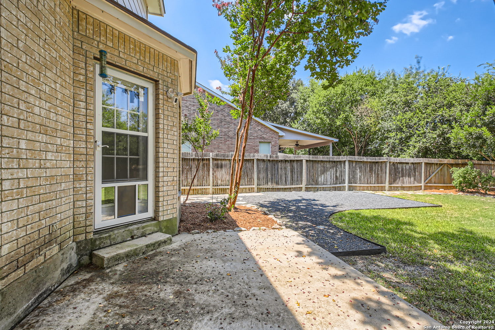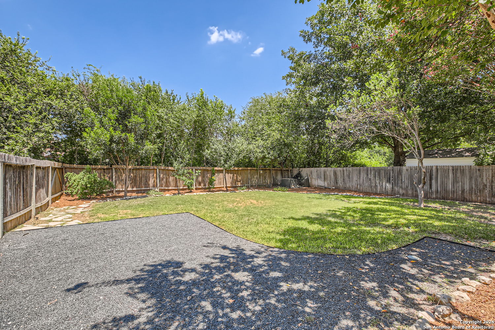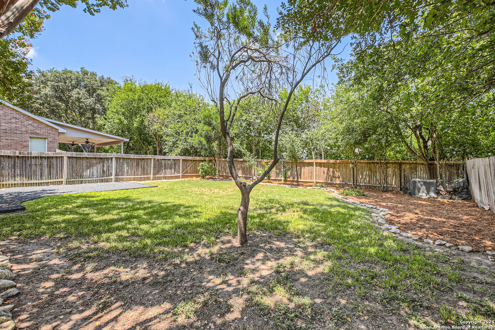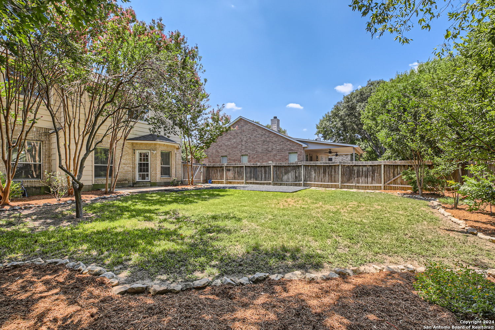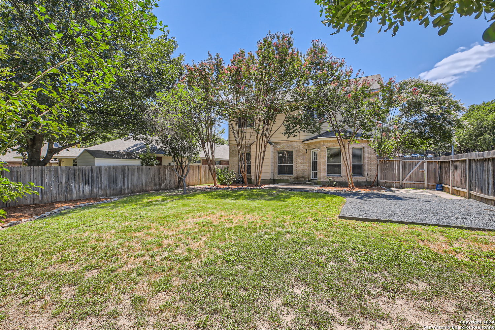Property Details
Edgecreek
San Antonio, TX 78254
$380,000
3 BD | 3 BA |
Property Description
Don't miss your opportunity to own this move-in ready home nestled in the quiet and desired gated community of Finesilver Ranch! This spacious 3 bedroom and 2.5 bath home offers an open family room and separate dining room. Great neighborhood amenities to include a swimming pool, clubhouse, playground, basketball court and more. Great proximity to Lackland Air Force Base, USAA, UTSA, the medical center, Seaworld, Fiesta Texas, OP Schnabel Park, La Cantera, the largest HEB in Texas, an array of dining options and so much more. Located in the desired Northside Independent School District. This home is a must see. Schedule your tour today because it won't last long!!!
-
Type: Residential Property
-
Year Built: 1998
-
Cooling: One Central
-
Heating: Central,1 Unit
-
Lot Size: 0.15 Acres
Property Details
- Status:Available
- Type:Residential Property
- MLS #:1800356
- Year Built:1998
- Sq. Feet:2,251
Community Information
- Address:27 Edgecreek San Antonio, TX 78254
- County:Bexar
- City:San Antonio
- Subdivision:FINESILVER NS
- Zip Code:78254
School Information
- School System:Northside
- High School:O'Connor
- Middle School:Stevenson
- Elementary School:Nichols
Features / Amenities
- Total Sq. Ft.:2,251
- Interior Features:One Living Area, Separate Dining Room, Eat-In Kitchen, Two Eating Areas, Island Kitchen, Walk-In Pantry, Game Room, Utility Room Inside, All Bedrooms Upstairs, High Ceilings, Open Floor Plan, Pull Down Storage, Cable TV Available, High Speed Internet, Laundry Main Level, Laundry Room, Walk in Closets, Attic - Partially Floored, Attic - Pull Down Stairs
- Fireplace(s): One, Living Room, Wood Burning, Gas
- Floor:Carpeting, Ceramic Tile
- Inclusions:Ceiling Fans, Washer Connection, Dryer Connection, Cook Top, Microwave Oven, Disposal, Dishwasher, Water Softener (owned), Smoke Alarm, Security System (Owned), Gas Water Heater, Garage Door Opener, Smooth Cooktop, Solid Counter Tops, City Garbage service
- Master Bath Features:Tub/Shower Separate, Double Vanity, Garden Tub
- Exterior Features:Patio Slab, Privacy Fence, Sprinkler System, Double Pane Windows, Has Gutters, Mature Trees
- Cooling:One Central
- Heating Fuel:Natural Gas
- Heating:Central, 1 Unit
- Master:19x18
- Bedroom 2:13x11
- Bedroom 3:13x10
- Dining Room:16x13
- Kitchen:13x10
Architecture
- Bedrooms:3
- Bathrooms:3
- Year Built:1998
- Stories:2
- Style:Two Story
- Roof:Composition
- Foundation:Slab
- Parking:Two Car Garage
Property Features
- Neighborhood Amenities:Controlled Access, Pool, Clubhouse, Park/Playground, Basketball Court
- Water/Sewer:Sewer System, City
Tax and Financial Info
- Proposed Terms:Conventional, FHA, VA, Cash
- Total Tax:8194.99
3 BD | 3 BA | 2,251 SqFt
© 2024 Lone Star Real Estate. All rights reserved. The data relating to real estate for sale on this web site comes in part from the Internet Data Exchange Program of Lone Star Real Estate. Information provided is for viewer's personal, non-commercial use and may not be used for any purpose other than to identify prospective properties the viewer may be interested in purchasing. Information provided is deemed reliable but not guaranteed. Listing Courtesy of Allison Schwarz with 1 Percent Lists Lonestar Realty.

