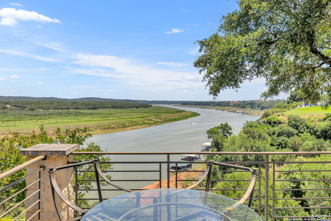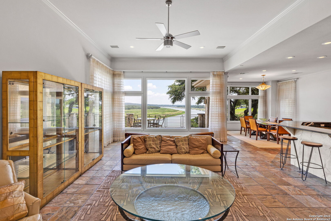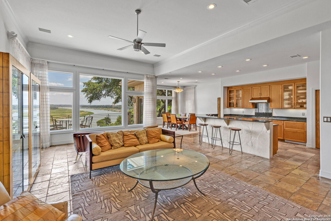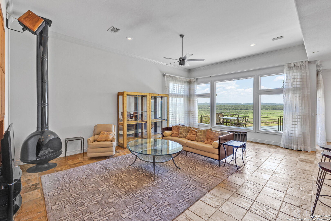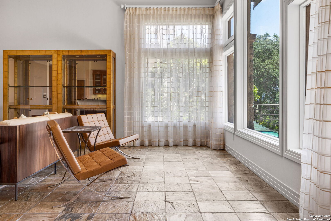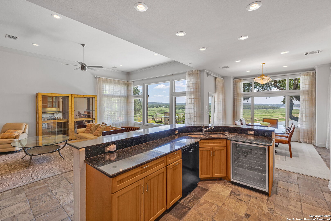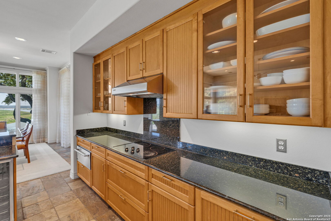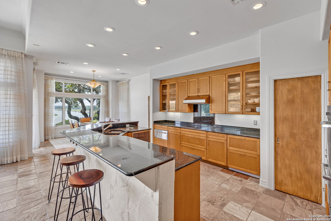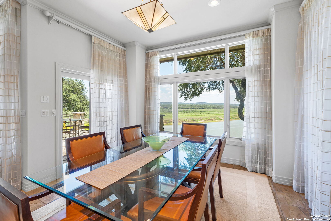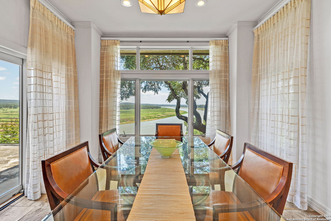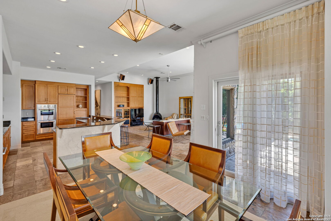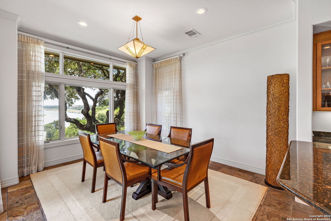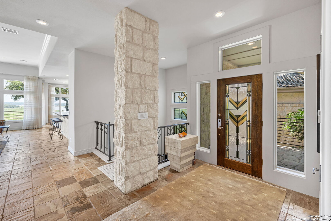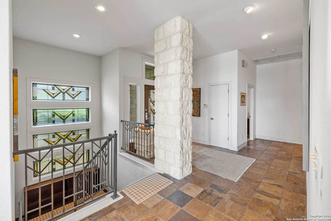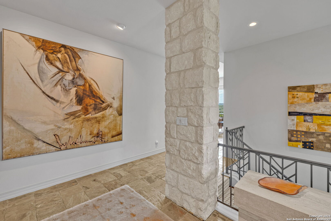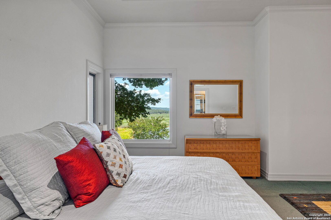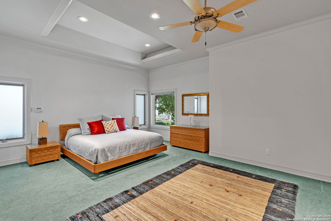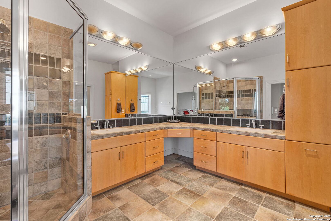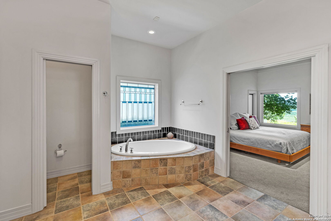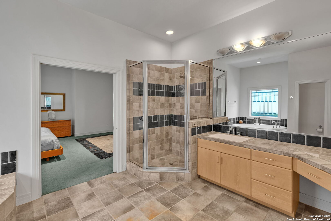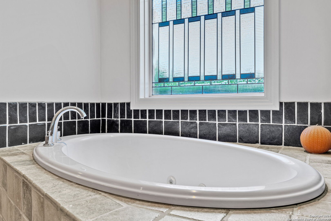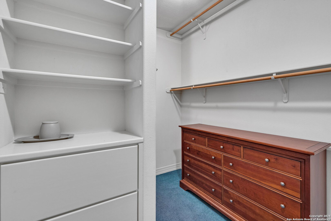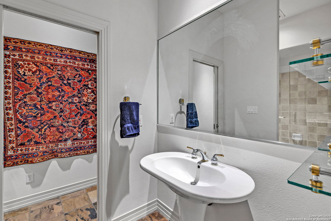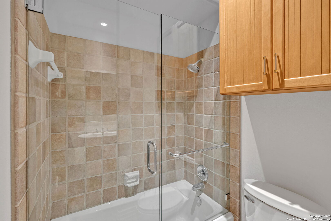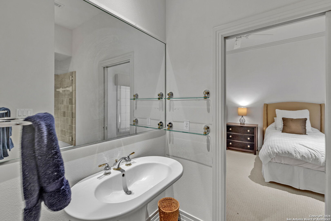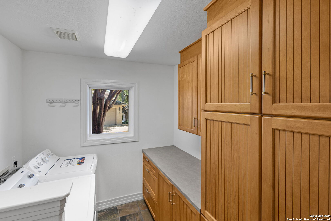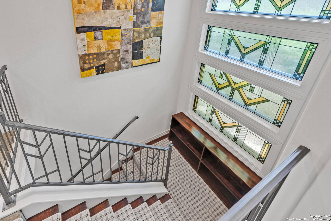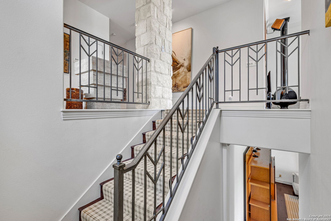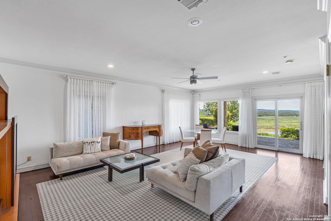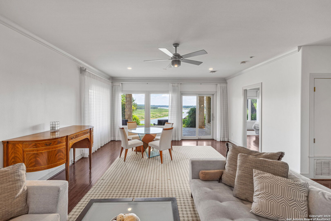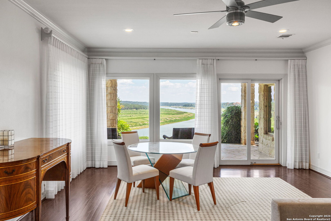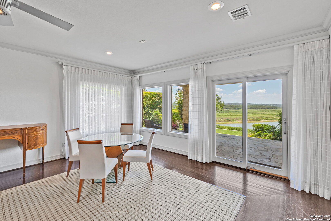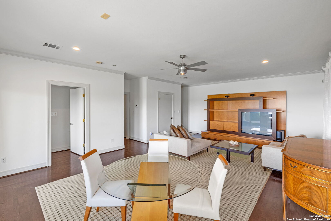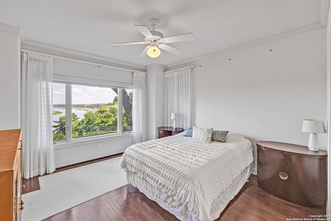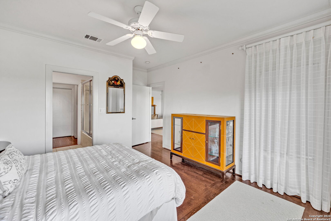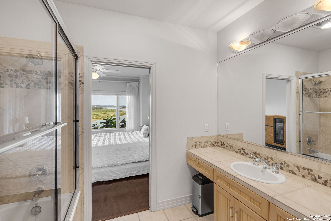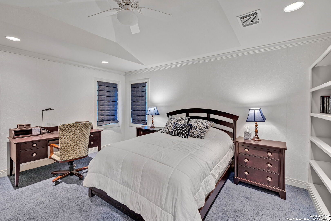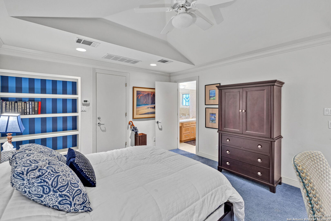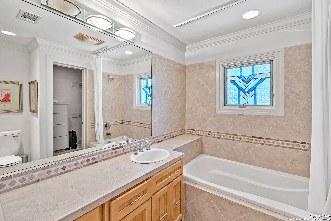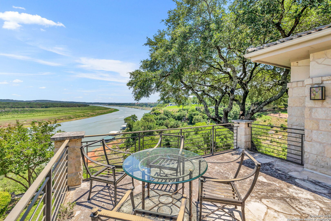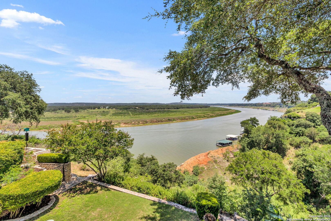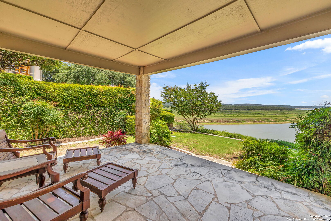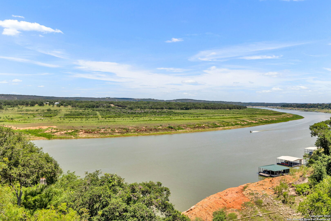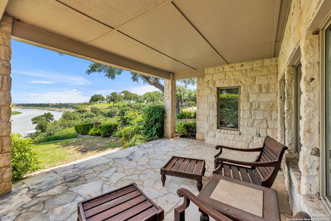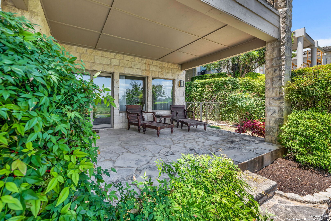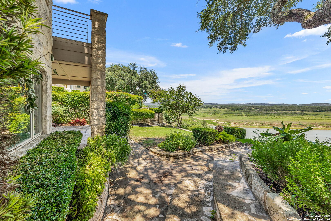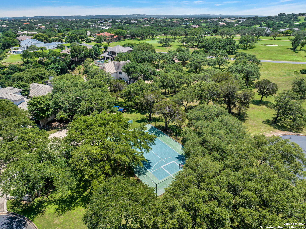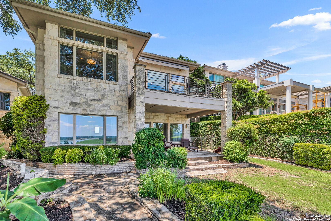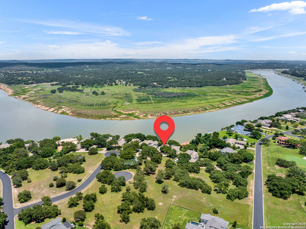Property Details
Catamaran Dr., #8
SPICEWOOD, TX 78669
$1,499,000
4 BD | 4 BA |
Property Description
Take in the panoramic views of Lake Travis from your peninsula villa designed by renowned architect, Dick Clark. This beautifully designed home features breathtaking views from 2 separate living areas and 2 primary suites. Also included is a guest suite off the garage with a private entrance, providing an additional 500+- square feet of living space. Located lakeside that includes a boat slip with a lift in the prestigious private country club community of Barton Creek Lakeside. Available to residents is an Arnold Palmer golf course, fitness center, pool, tennis courts, and dining, all behind a 24-hour manned security gate. Included in the quarterly dues is all ground maintenance, trash pick-up, window and gutter cleaning, irrigation water, potable water, and pest control. One of only 9 villas in the community that is move-in ready and is the perfect lock-n-leave.
-
Type: Residential Property
-
Year Built: 1996
-
Cooling: Three+ Central
-
Heating: Central
-
Lot Size: 0.61 Acres
Property Details
- Status:Available
- Type:Residential Property
- MLS #:1781928
- Year Built:1996
- Sq. Feet:3,362
Community Information
- Address:27000 Catamaran Dr., #8 SPICEWOOD, TX 78669
- County:Travis
- City:SPICEWOOD
- Subdivision:BARTON CREEK
- Zip Code:78669
School Information
- School System:Marble Falls Isd
- High School:Marble Falls High
- Middle School:Marble Falls Mid
- Elementary School:Marble Falls Elem
Features / Amenities
- Total Sq. Ft.:3,362
- Interior Features:Two Living Area, Island Kitchen, Breakfast Bar, Study/Library, Utility Room Inside, Secondary Bedroom Down, 1st Floor Lvl/No Steps, Open Floor Plan, Maid's Quarters
- Fireplace(s): One
- Floor:Carpeting, Ceramic Tile, Slate
- Inclusions:Ceiling Fans, Washer, Dryer
- Master Bath Features:Tub/Shower Separate, Double Vanity, Garden Tub
- Cooling:Three+ Central
- Heating Fuel:Electric
- Heating:Central
- Master:25x25
- Bedroom 2:20x20
- Bedroom 3:20x20
- Bedroom 4:20x20
- Family Room:40x40
- Kitchen:20x10
Architecture
- Bedrooms:4
- Bathrooms:4
- Year Built:1996
- Stories:2
- Style:Split Level, Contemporary
- Roof:Tile
- Foundation:Slab
- Parking:Two Car Garage
Property Features
- Neighborhood Amenities:Controlled Access, Waterfront Access, Pool, Tennis, Golf Course, Clubhouse, Sports Court, Basketball Court, Boat Dock, Guarded Access
- Water/Sewer:Sewer System
Tax and Financial Info
- Proposed Terms:Conventional, Cash
- Total Tax:12791
4 BD | 4 BA | 3,362 SqFt
© 2024 Lone Star Real Estate. All rights reserved. The data relating to real estate for sale on this web site comes in part from the Internet Data Exchange Program of Lone Star Real Estate. Information provided is for viewer's personal, non-commercial use and may not be used for any purpose other than to identify prospective properties the viewer may be interested in purchasing. Information provided is deemed reliable but not guaranteed. Listing Courtesy of Andrew James with Keller Williams Realty.

