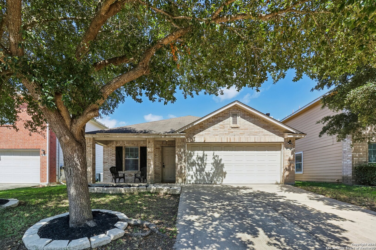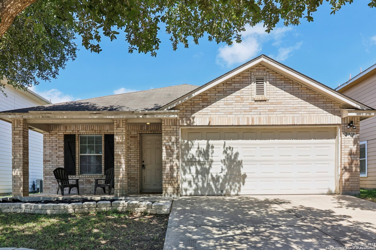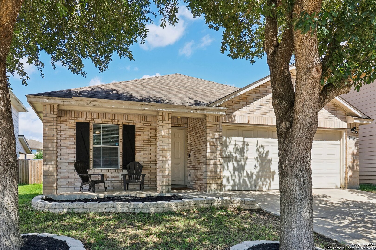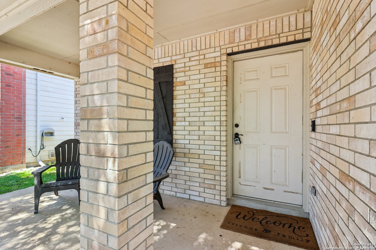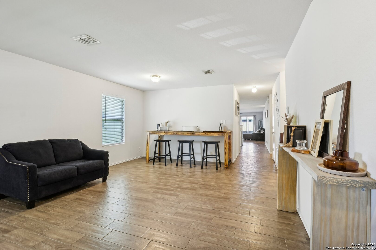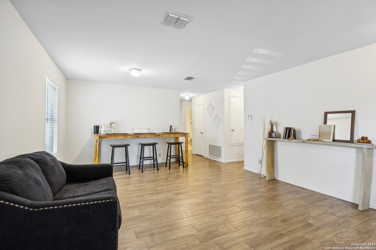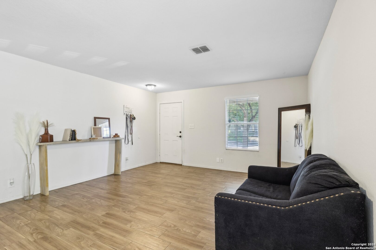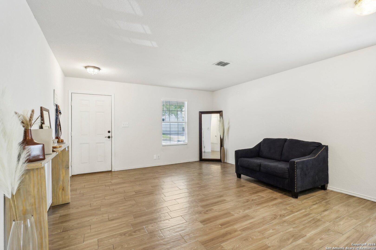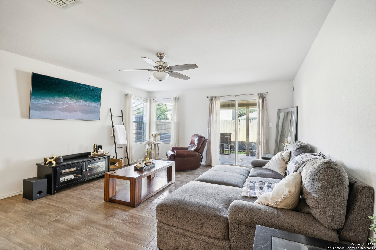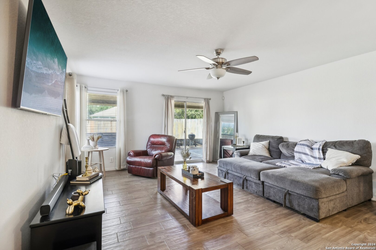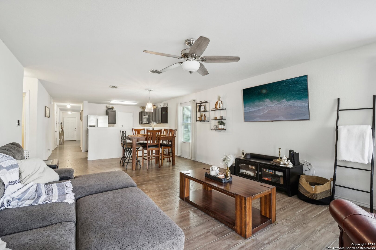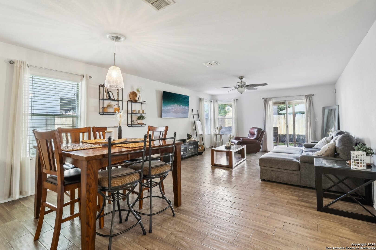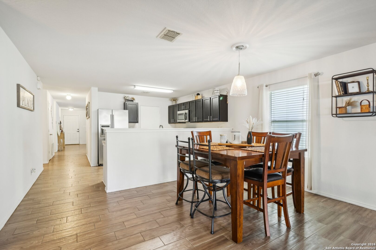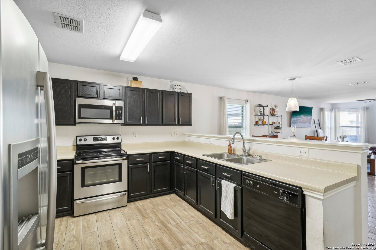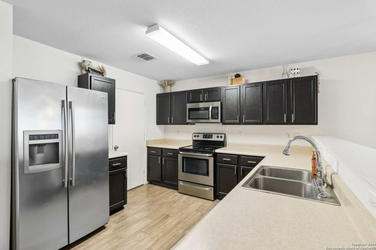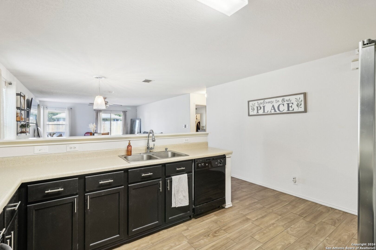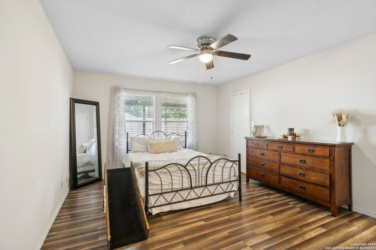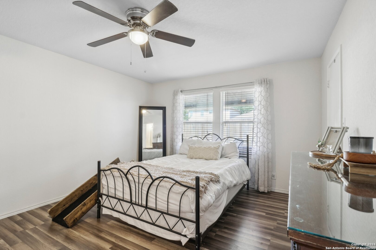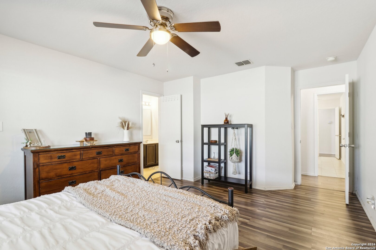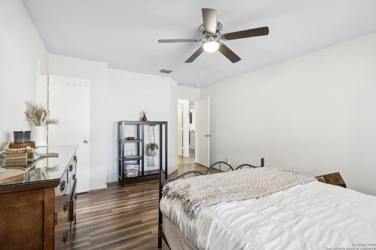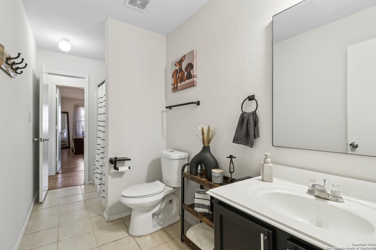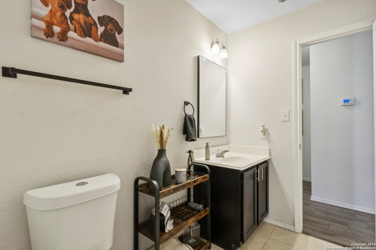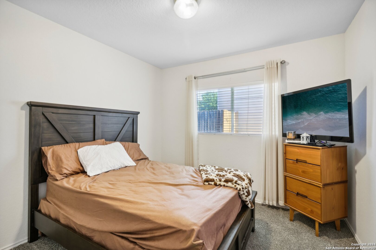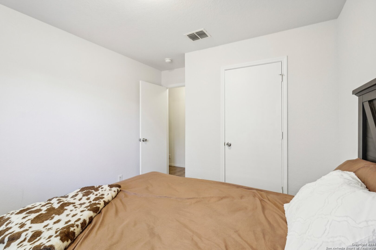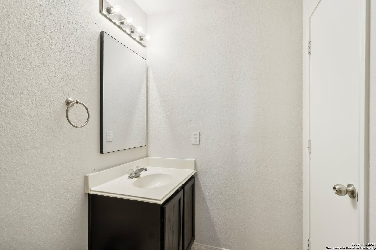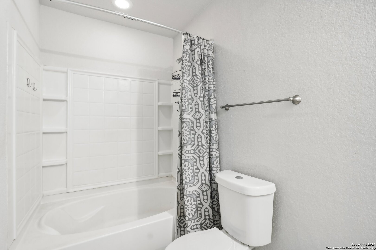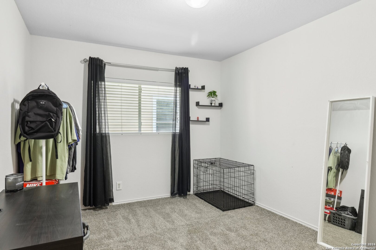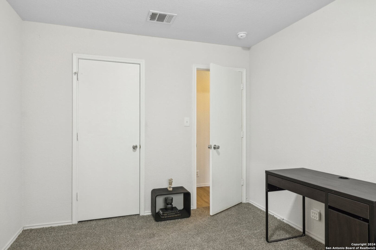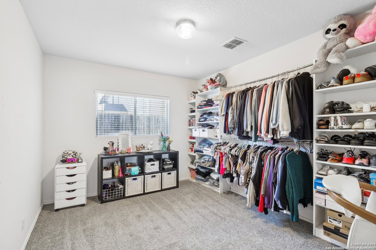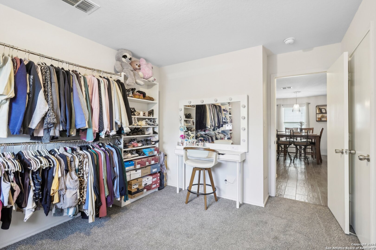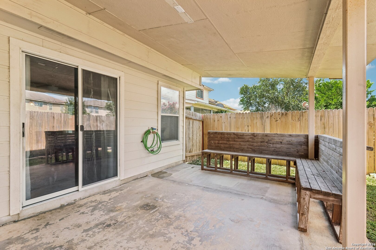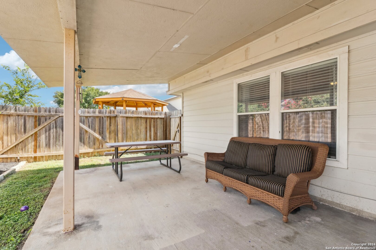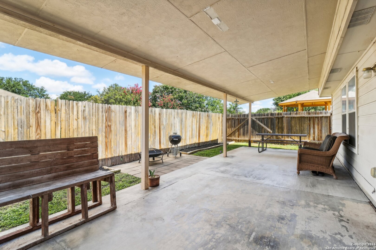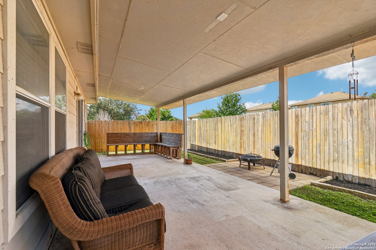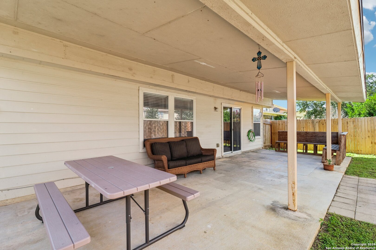Property Details
THUNDER GULCH
San Antonio, TX 78245
$265,000
4 BD | 2 BA |
Property Description
Welcome to this spacious 4-bedroom, 2-bathroom single-story home nestled in the desirable Champions Park neighborhood. Upon arrival, a charming covered porch invites you into the home. The living room and formal dining area greet you upon entry, offering a versatile space for entertaining or everyday living. The kitchen is a chef's delight with dark espresso cabinetry, stainless steel appliances, a walk-in pantry, and additional dining space just off the kitchen, perfect for family meals and gatherings. A second living area located at the back of the home provides additional space and opens to the backyard. Retreat to the primary bedroom featuring an ensuite bathroom with a tub/shower combo and a single vanity. Nicely sized secondary bedrooms provide flexibility and comfort for family or guests. Enjoy a neutral color palette throughout the home, allowing for easy customization to suit your style. Wood-look tile flooring in all high traffic and wet areas ensures low maintenance and durability. Step outside to discover an oversized covered patio in the privately fenced backyard. Conveniently located near local shopping and dining options, HEB, Loop 1604, and Hwy 90, this home offers easy access to everything you need.
-
Type: Residential Property
-
Year Built: 2006
-
Cooling: One Central
-
Heating: Central
-
Lot Size: 0.11 Acres
Property Details
- Status:Available
- Type:Residential Property
- MLS #:1787985
- Year Built:2006
- Sq. Feet:1,936
Community Information
- Address:2719 THUNDER GULCH San Antonio, TX 78245
- County:Bexar
- City:San Antonio
- Subdivision:CHAMPIONS PARK
- Zip Code:78245
School Information
- School System:Medina Valley I.S.D.
- High School:Medina Valley
- Middle School:Loma Alta
- Elementary School:Silos
Features / Amenities
- Total Sq. Ft.:1,936
- Interior Features:Two Living Area, Liv/Din Combo, Breakfast Bar, Utility Room Inside, Secondary Bedroom Down, 1st Floor Lvl/No Steps, Open Floor Plan, Cable TV Available, High Speed Internet, All Bedrooms Downstairs, Laundry Main Level, Walk in Closets
- Fireplace(s): Not Applicable
- Floor:Carpeting, Ceramic Tile, Vinyl
- Inclusions:Ceiling Fans, Washer Connection, Dryer Connection, Stove/Range, Dishwasher, Smoke Alarm
- Master Bath Features:Tub/Shower Combo, Single Vanity
- Exterior Features:Patio Slab, Covered Patio, Privacy Fence
- Cooling:One Central
- Heating Fuel:Electric
- Heating:Central
- Master:15x12
- Bedroom 2:12x11
- Bedroom 3:12x11
- Bedroom 4:12x11
- Dining Room:11x8
- Family Room:18x15
- Kitchen:11x11
Architecture
- Bedrooms:4
- Bathrooms:2
- Year Built:2006
- Stories:1
- Style:One Story
- Roof:Composition
- Foundation:Slab
- Parking:Two Car Garage, Attached
Property Features
- Neighborhood Amenities:Pool, Park/Playground
- Water/Sewer:Water System, Sewer System
Tax and Financial Info
- Proposed Terms:Conventional, FHA, VA, Cash
- Total Tax:5390.6
4 BD | 2 BA | 1,936 SqFt
© 2024 Lone Star Real Estate. All rights reserved. The data relating to real estate for sale on this web site comes in part from the Internet Data Exchange Program of Lone Star Real Estate. Information provided is for viewer's personal, non-commercial use and may not be used for any purpose other than to identify prospective properties the viewer may be interested in purchasing. Information provided is deemed reliable but not guaranteed. Listing Courtesy of Joshua De Los Santos with Relay Real Estate.

