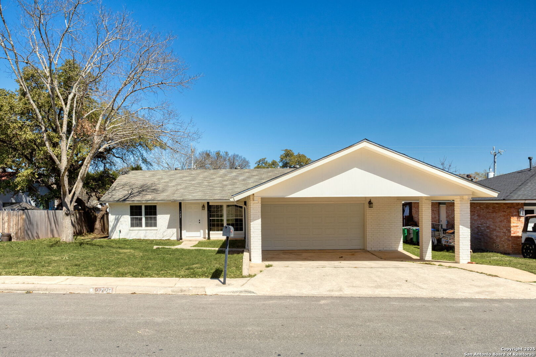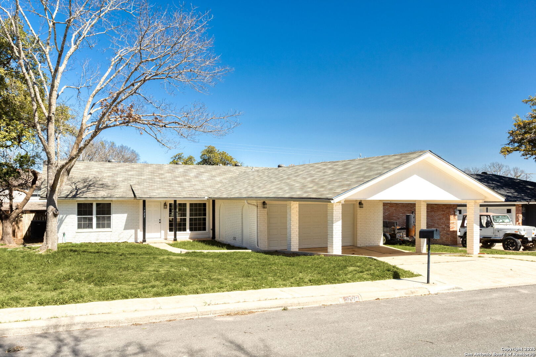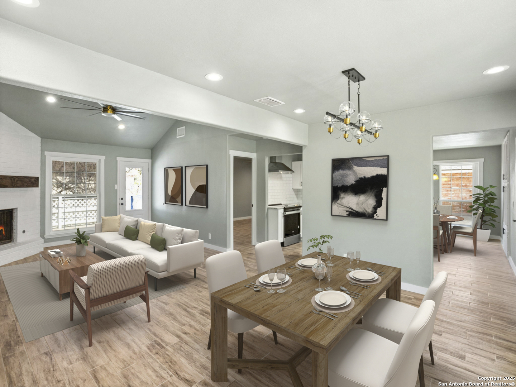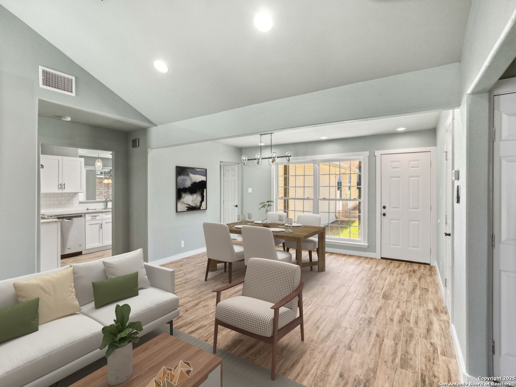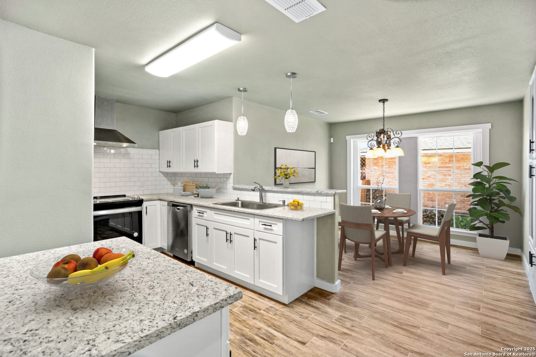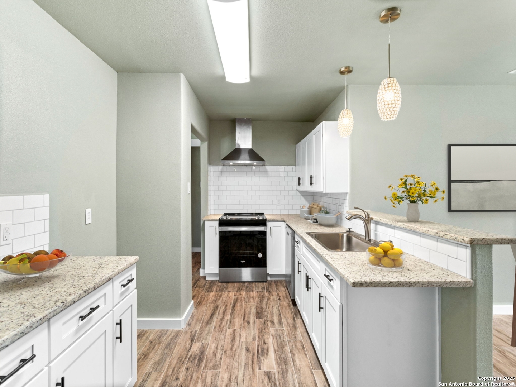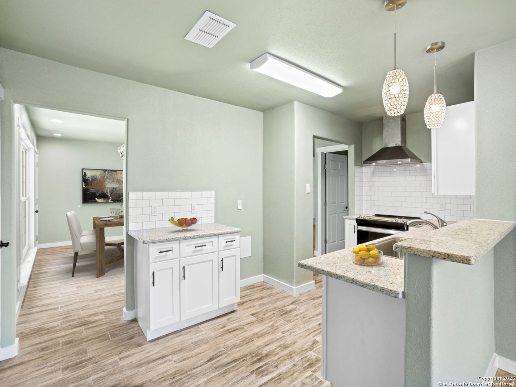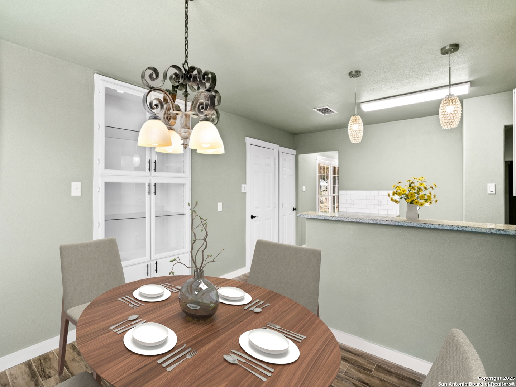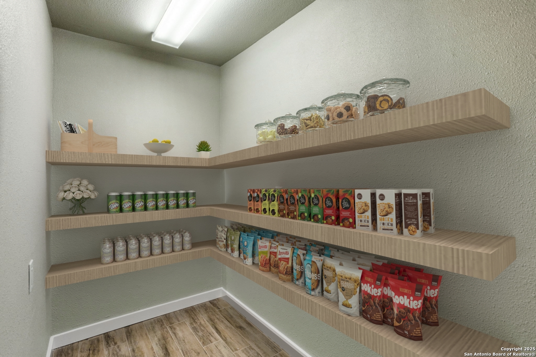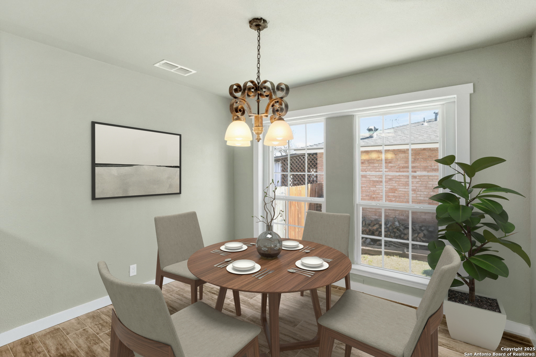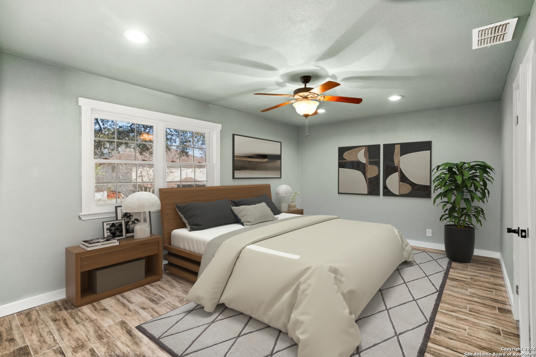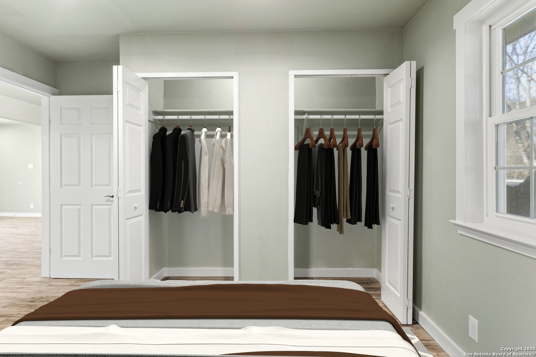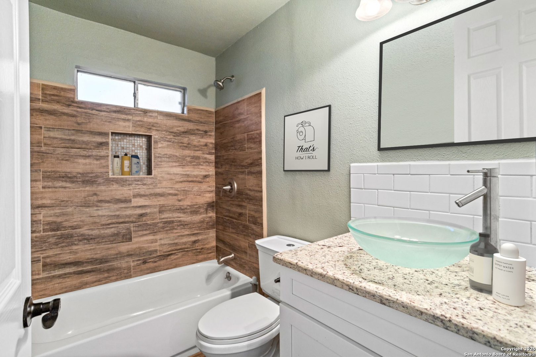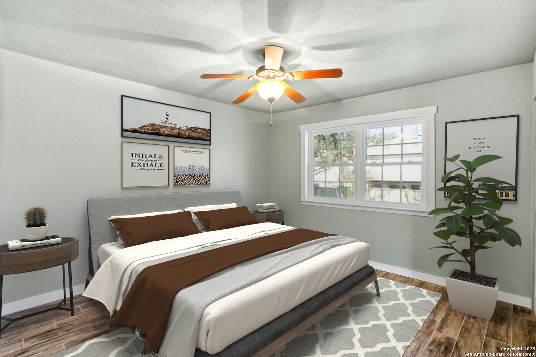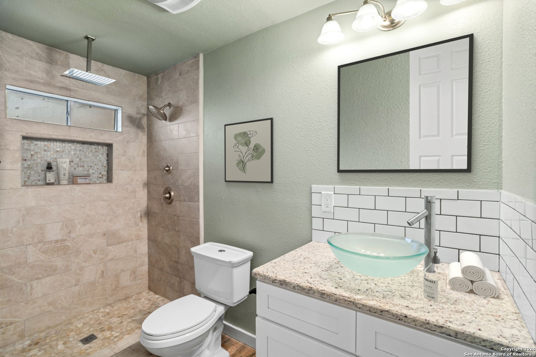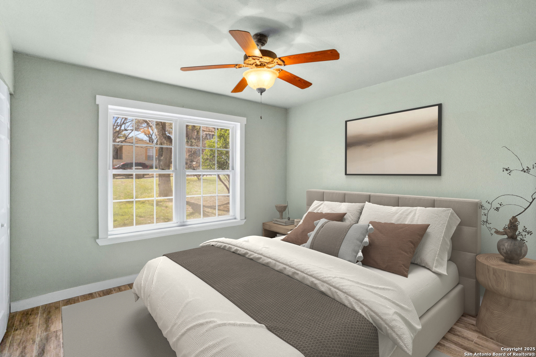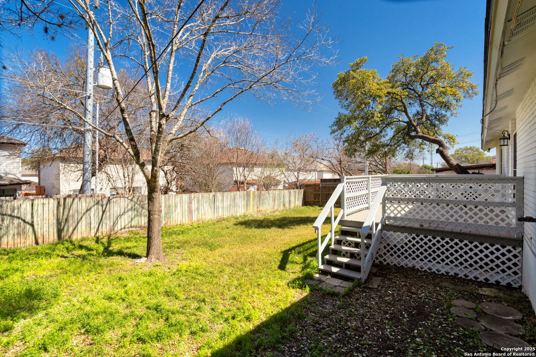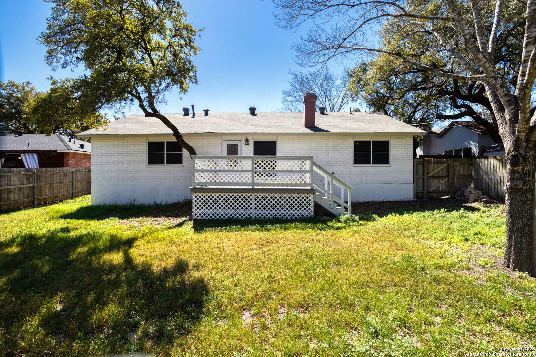Property Details
Woodline
San Antonio, TX 78251
$299,000
3 BD | 2 BA |
Property Description
Welcome to 2723 Woodline St, a beautifully updated home that's ready for its next owner! This 3-bedroom, 2-bath home has been completely refreshed to meet modern real estate standards, making it both stylish and functional. The open living room features soaring ceilings and a cozy fireplace, creating the perfect spot to unwind. The kitchen is a standout, featuring natural stone countertops, a newly opened-up pantry, and plenty of space to cook and entertain. The master suite is spacious, offering two closets and a sleek frosted glass door leading to the fully updated en-suite bath. Throughout the home, you'll find luxury vinyl plank flooring, low-E windows, and a designer light fixture in the dining area that adds a touch of elegance. Major updates include a recently installed HVAC system and roof, ensuring peace of mind for years to come. Step outside, and you'll love the elevated back deck, perfect for enjoying the view of the generously sized backyard. Need extra parking? The oversized carport, in addition to the two-car garage, has you covered. This home is move-in ready and waiting for you to make it your own! Schedule a showing today!
-
Type: Residential Property
-
Year Built: 1979
-
Cooling: One Central
-
Heating: Central
-
Lot Size: 0.19 Acres
Property Details
- Status:Available
- Type:Residential Property
- MLS #:1853493
- Year Built:1979
- Sq. Feet:1,521
Community Information
- Address:2723 Woodline San Antonio, TX 78251
- County:Bexar
- City:San Antonio
- Subdivision:TIMBERIDGE
- Zip Code:78251
School Information
- School System:Northside
- High School:Warren
- Middle School:Jordan
- Elementary School:Carlos Coon Ele
Features / Amenities
- Total Sq. Ft.:1,521
- Interior Features:Liv/Din Combo
- Fireplace(s): One
- Floor:Ceramic Tile
- Inclusions:Ceiling Fans, Chandelier, Washer Connection, Dryer Connection, Stove/Range
- Master Bath Features:Tub/Shower Combo
- Cooling:One Central
- Heating Fuel:Electric
- Heating:Central
- Master:18x13
- Bedroom 2:12x12
- Bedroom 3:12x12
- Dining Room:12x16
- Kitchen:7x16
Architecture
- Bedrooms:3
- Bathrooms:2
- Year Built:1979
- Stories:1
- Style:One Story
- Roof:Composition
- Foundation:Slab
- Parking:Two Car Garage
Property Features
- Neighborhood Amenities:None
- Water/Sewer:Sewer System
Tax and Financial Info
- Proposed Terms:Conventional, FHA, VA, Cash
- Total Tax:5225.43
3 BD | 2 BA | 1,521 SqFt
© 2025 Lone Star Real Estate. All rights reserved. The data relating to real estate for sale on this web site comes in part from the Internet Data Exchange Program of Lone Star Real Estate. Information provided is for viewer's personal, non-commercial use and may not be used for any purpose other than to identify prospective properties the viewer may be interested in purchasing. Information provided is deemed reliable but not guaranteed. Listing Courtesy of Joseph Fugate with The Real Estate Office San Antonio LLC.

