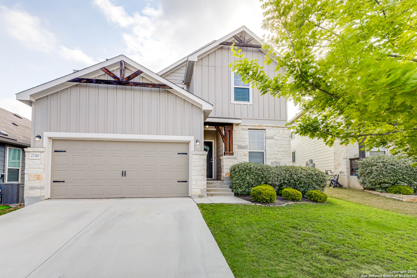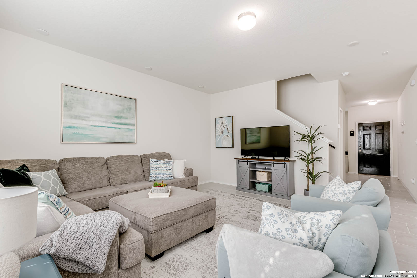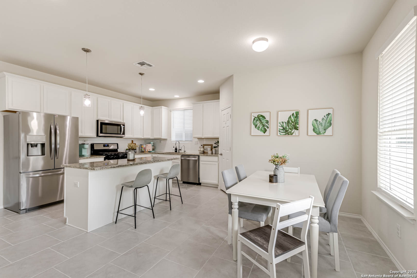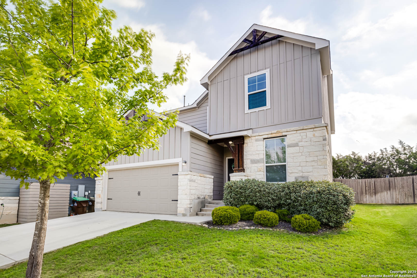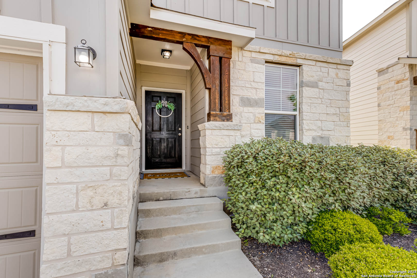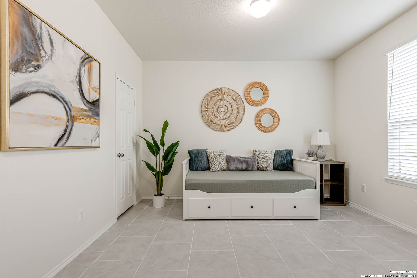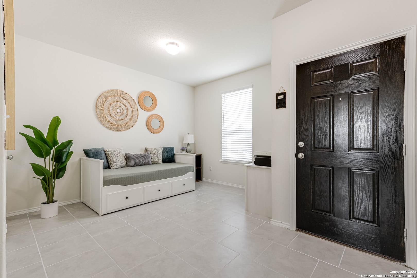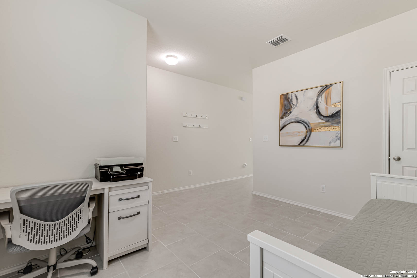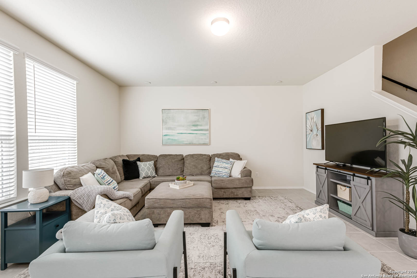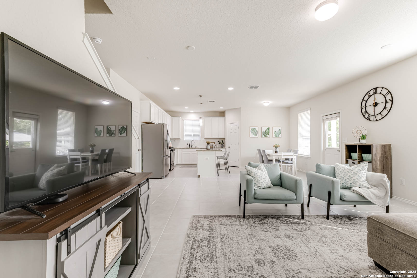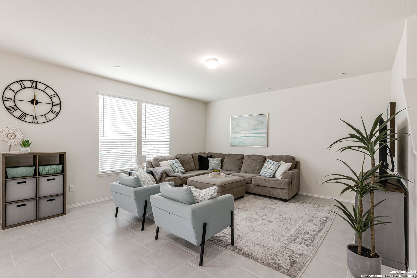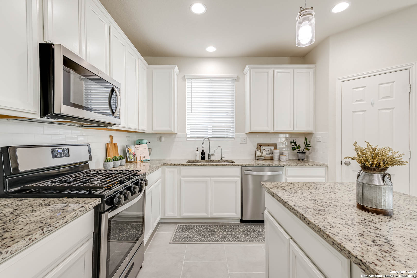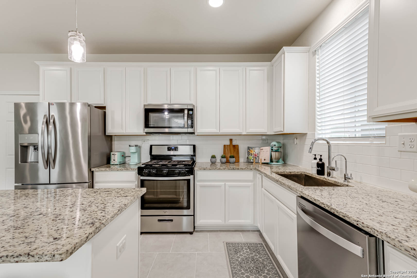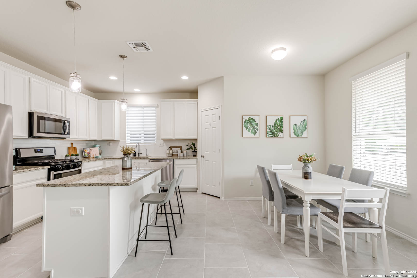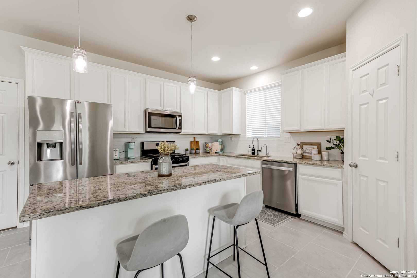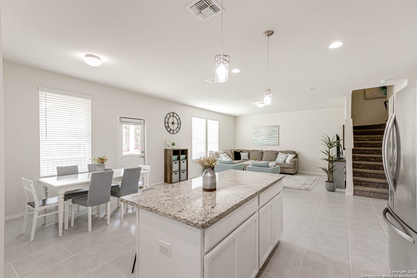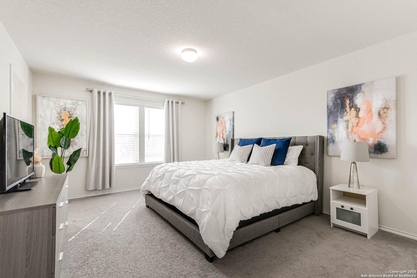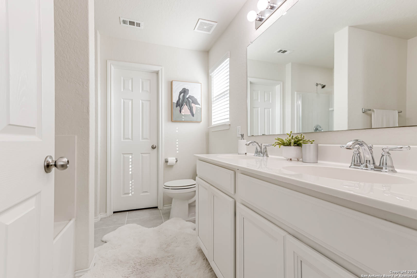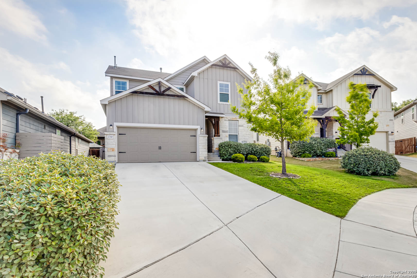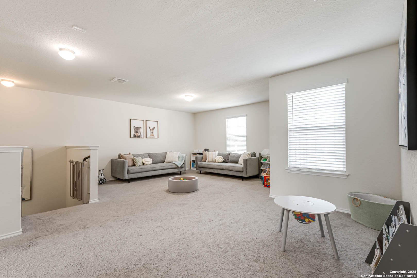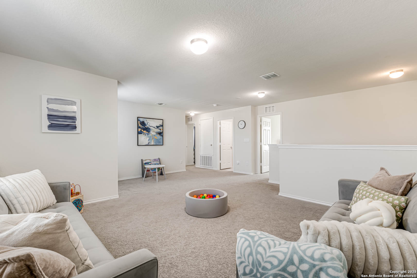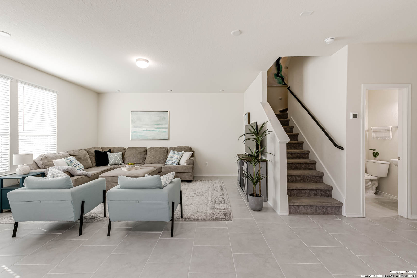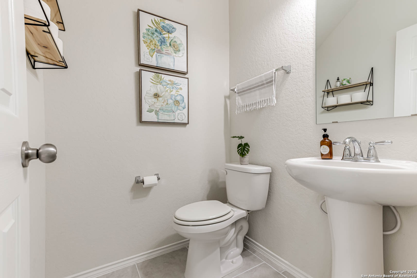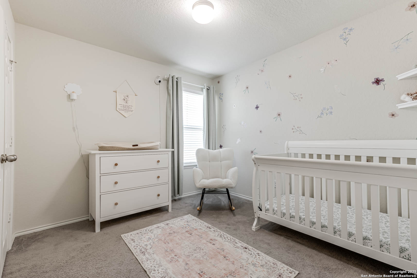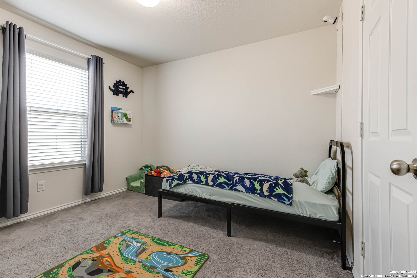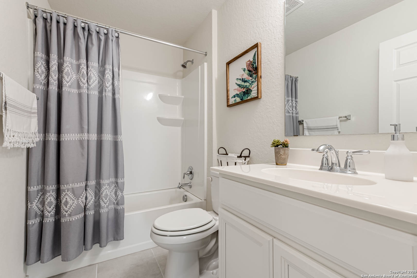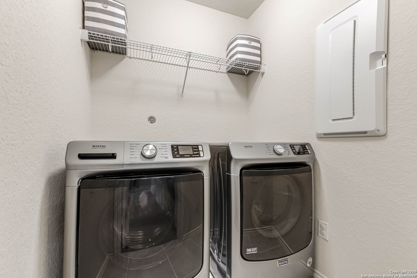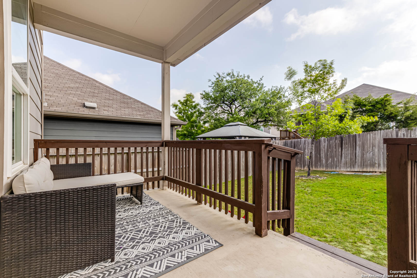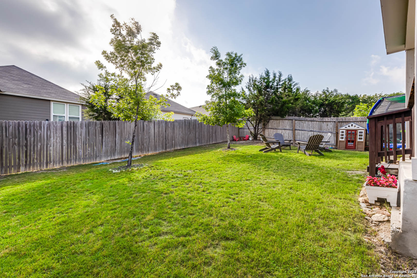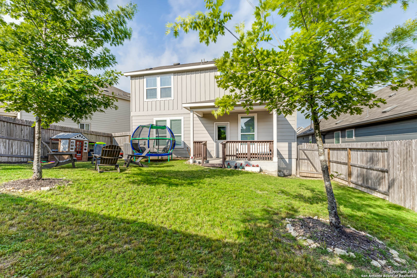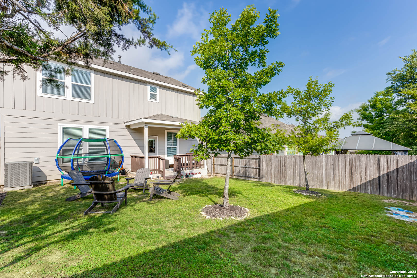Property Details
Pollock
San Antonio, TX 78260
$420,000
3 BD | 3 BA |
Property Description
Step into comfort and flexibility at 27310 Pollock Place, nestled in the desirable Gated Community of Sterling Ridge. This well-maintained 3 bed, 2.5 bath home offers an open-concept layout perfect for entertaining, with the living, dining, and kitchen flowing seamlessly together. At the front of the home, a spacious flex room is ideal for a home office or second living area-plus there's a large walk-in closet nearby for extra storage. Upstairs, enjoy an oversized game room, all bedrooms, and the convenient upstairs laundry. Located in Comal ISD and minutes from Hwy 281, this home checks all the boxes for space, function, and lifestyle. Come see it for yourself-you'll feel right at home the moment you walk in.
-
Type: Residential Property
-
Year Built: 2019
-
Cooling: One Central
-
Heating: Central
-
Lot Size: 0.12 Acres
Property Details
- Status:Available
- Type:Residential Property
- MLS #:1859725
- Year Built:2019
- Sq. Feet:2,081
Community Information
- Address:27310 Pollock San Antonio, TX 78260
- County:Bexar
- City:San Antonio
- Subdivision:THE PRESERVE OF STERLING RIDGE
- Zip Code:78260
School Information
- School System:Comal
- High School:Smithson Valley
- Middle School:Pieper Ranch
- Elementary School:Timberwood Park
Features / Amenities
- Total Sq. Ft.:2,081
- Interior Features:Two Living Area, Eat-In Kitchen, Island Kitchen, Walk-In Pantry, Game Room, Utility Room Inside, All Bedrooms Upstairs, High Ceilings, Open Floor Plan, Laundry Upper Level, Walk in Closets
- Fireplace(s): Not Applicable
- Floor:Carpeting, Ceramic Tile
- Inclusions:Washer Connection, Dryer Connection, Stove/Range, Gas Cooking, Disposal, Dishwasher, Water Softener (owned), Gas Water Heater, City Garbage service
- Master Bath Features:Tub/Shower Separate, Double Vanity, Garden Tub
- Cooling:One Central
- Heating Fuel:Natural Gas
- Heating:Central
- Master:13x16
- Bedroom 2:10x11
- Bedroom 3:10x10
- Family Room:14x16
- Kitchen:12x13
Architecture
- Bedrooms:3
- Bathrooms:3
- Year Built:2019
- Stories:2
- Style:Two Story
- Roof:Composition
- Foundation:Slab
- Parking:Two Car Garage
Property Features
- Neighborhood Amenities:Controlled Access, Pool, Park/Playground
- Water/Sewer:City
Tax and Financial Info
- Proposed Terms:Conventional, FHA, VA, Cash
- Total Tax:7027.55
3 BD | 3 BA | 2,081 SqFt
© 2025 Lone Star Real Estate. All rights reserved. The data relating to real estate for sale on this web site comes in part from the Internet Data Exchange Program of Lone Star Real Estate. Information provided is for viewer's personal, non-commercial use and may not be used for any purpose other than to identify prospective properties the viewer may be interested in purchasing. Information provided is deemed reliable but not guaranteed. Listing Courtesy of Mindy Romero with Central Metro Realty.

