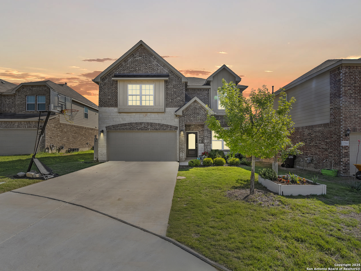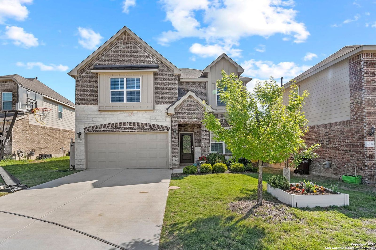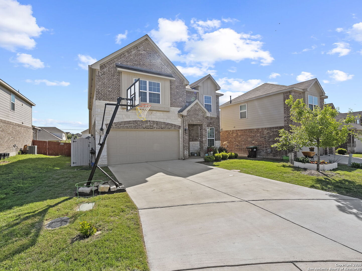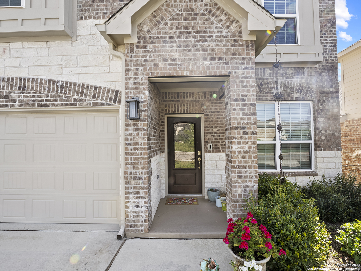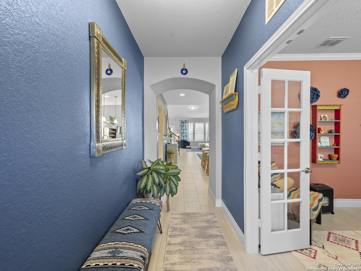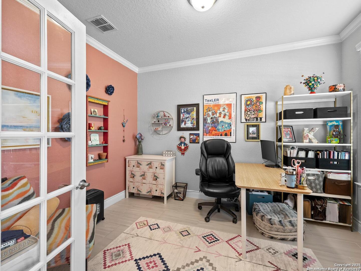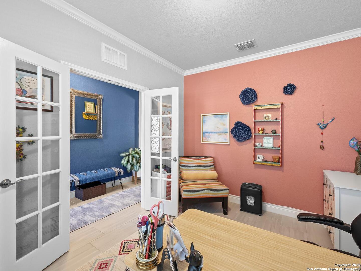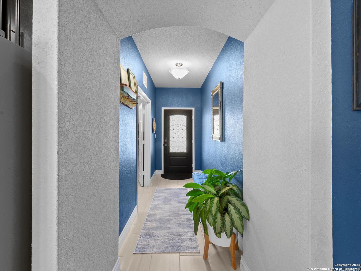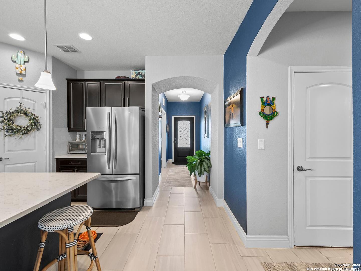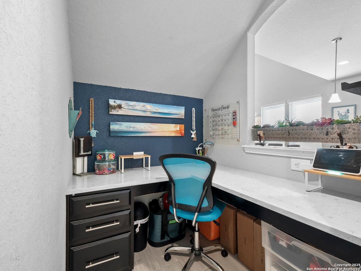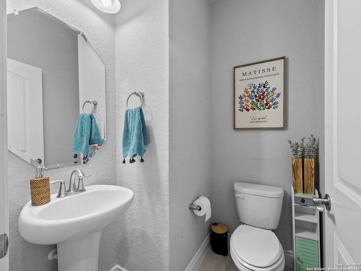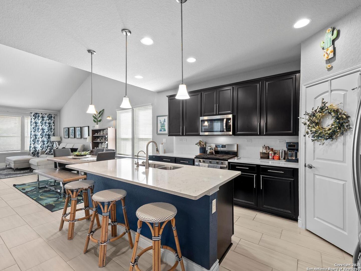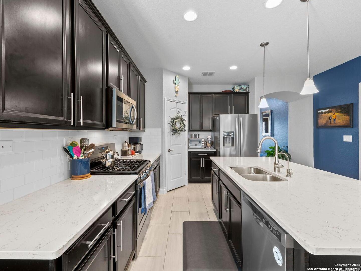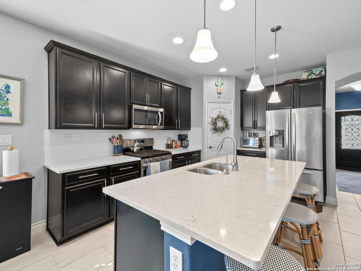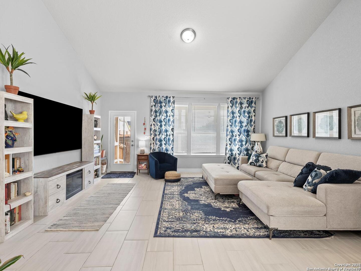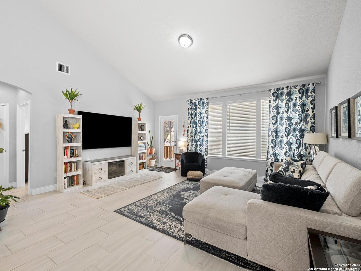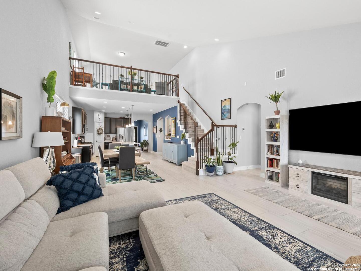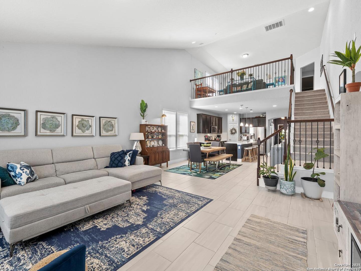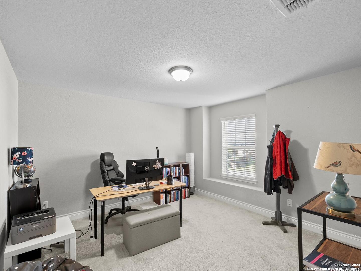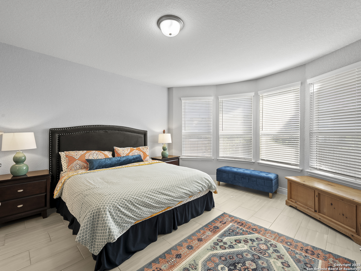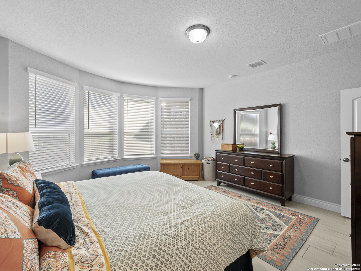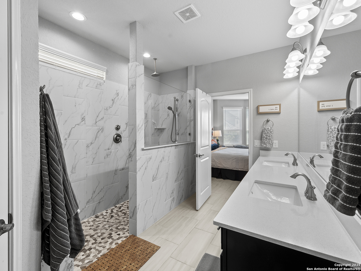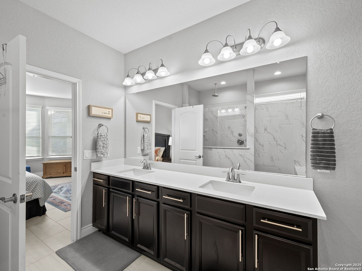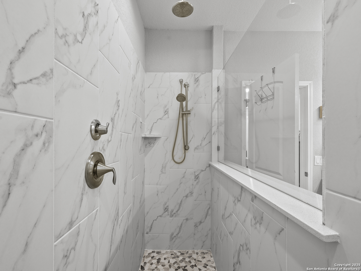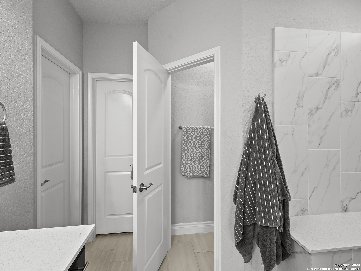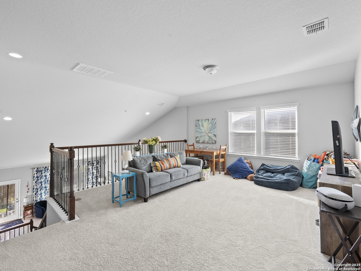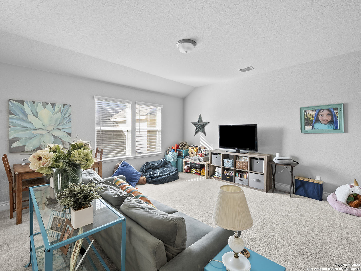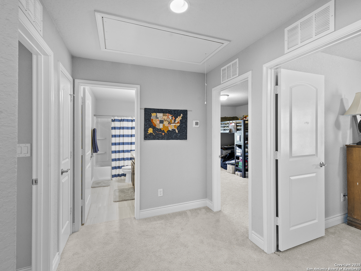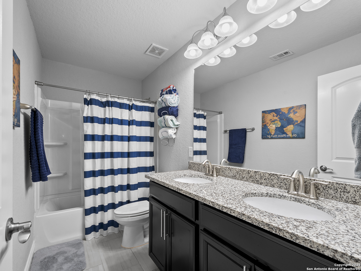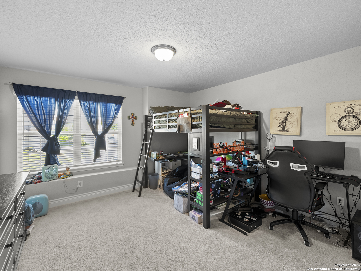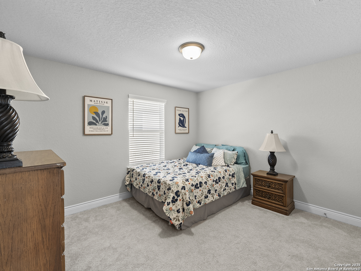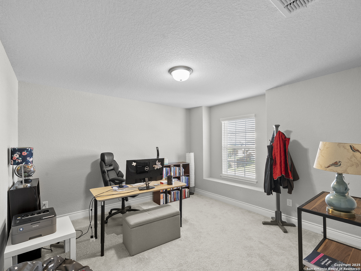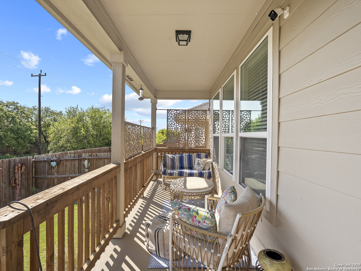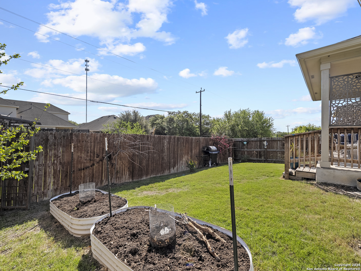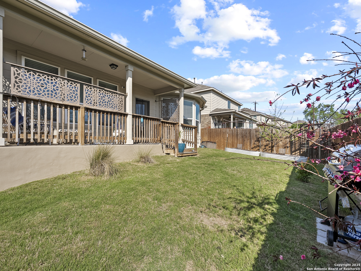Property Details
Paraiso Sands
Boerne, TX 78015
$465,000
4 BD | 3 BA |
Property Description
Welcome to your next home-a spacious 4 bedroom, 2.5 bath that's full of great features and smart upgrades. Sitting on a lot with no backyard neighbors, you'll enjoy extra privacy and a peaceful view of the greenbelt right behind you. Inside, you'll find a bright and open layout with tile all across the first floor, custom paint, and plenty of space to spread out. The kitchen has everything you need, including stainless steel appliances, a gas stove, a clean tile backsplash, and a big pantry with a light that turns on automatically. The first floor primary suite is roomy and includes his and her walk-in closets-both with motion lights-and a comfortable bathroom. Also on the first floor you will find a flex room that brings in beautiful natural light and even a mini office near the kitchen. Upstairs bedrooms are perfect for family or guests and are a few steps from the game room. This home also has smart and practical features like a water softener, Wi-Fi garage door opener, full sprinkler system, and a security setup with cameras and a smart doorbell. The washer and dryer (less than 3 years old) are included too! Outside, enjoy the stained concrete patio and quiet backyard space. Gutters around the whole house and a neatly tucked-away spot for trash bins make life even easier. It's a great mix of comfort, style, and smart living-all in a relaxing spot with no one behind you. Come take a look!
-
Type: Residential Property
-
Year Built: 2019
-
Cooling: One Central
-
Heating: Central
-
Lot Size: 0.12 Acres
Property Details
- Status:Available
- Type:Residential Property
- MLS #:1857529
- Year Built:2019
- Sq. Feet:2,571
Community Information
- Address:27522 Paraiso Sands Boerne, TX 78015
- County:Bexar
- City:Boerne
- Subdivision:THE BLUFFS OF LOST CREEK
- Zip Code:78015
School Information
- School System:Boerne
- High School:Champion
- Middle School:Voss Middle School
- Elementary School:Fair Oaks Ranch
Features / Amenities
- Total Sq. Ft.:2,571
- Interior Features:Two Living Area, Separate Dining Room, Eat-In Kitchen, Island Kitchen, Walk-In Pantry, Study/Library, Game Room, Loft, Utility Room Inside, High Ceilings, Open Floor Plan, Cable TV Available, High Speed Internet, Laundry Room, Walk in Closets
- Fireplace(s): Not Applicable
- Floor:Carpeting, Ceramic Tile
- Inclusions:Washer Connection, Dryer Connection, Self-Cleaning Oven, Microwave Oven, Stove/Range, Gas Cooking, Disposal, Dishwasher, Ice Maker Connection, Water Softener (owned), Vent Fan, Smoke Alarm, Security System (Owned), Pre-Wired for Security, Gas Water Heater, In Wall Pest Control, Plumb for Water Softener, Solid Counter Tops, Custom Cabinets, Carbon Monoxide Detector, Private Garbage Service
- Master Bath Features:Shower Only, Double Vanity
- Cooling:One Central
- Heating Fuel:Natural Gas
- Heating:Central
- Master:15x15
- Bedroom 2:12x12
- Bedroom 3:12x13
- Bedroom 4:11x12
- Dining Room:14x11
- Family Room:18x15
- Kitchen:14x14
- Office/Study:5x5
Architecture
- Bedrooms:4
- Bathrooms:3
- Year Built:2019
- Stories:2
- Style:Two Story
- Roof:Composition
- Foundation:Slab
- Parking:Two Car Garage
Property Features
- Neighborhood Amenities:Park/Playground, Jogging Trails
- Water/Sewer:Water System, Sewer System, City
Tax and Financial Info
- Proposed Terms:Conventional, FHA, VA, Cash
- Total Tax:8006.31
4 BD | 3 BA | 2,571 SqFt
© 2025 Lone Star Real Estate. All rights reserved. The data relating to real estate for sale on this web site comes in part from the Internet Data Exchange Program of Lone Star Real Estate. Information provided is for viewer's personal, non-commercial use and may not be used for any purpose other than to identify prospective properties the viewer may be interested in purchasing. Information provided is deemed reliable but not guaranteed. Listing Courtesy of Brandon Grell with Real Broker, LLC.

