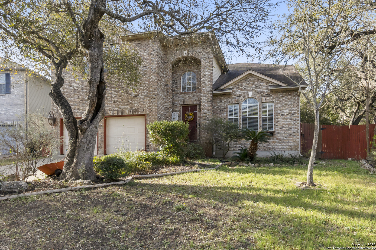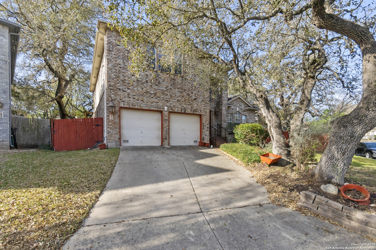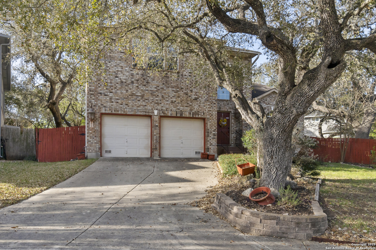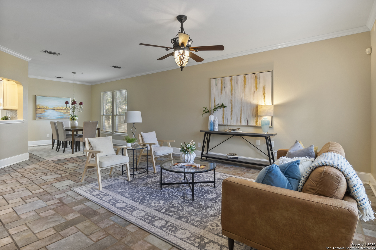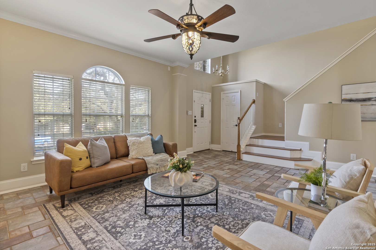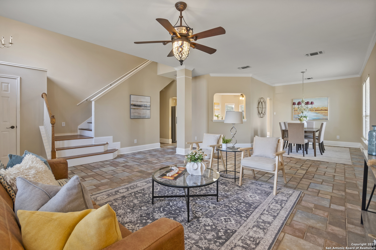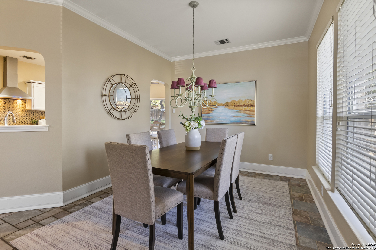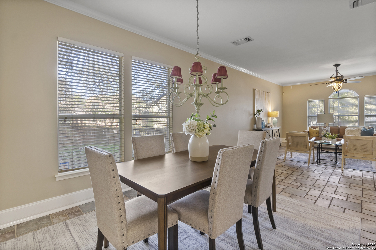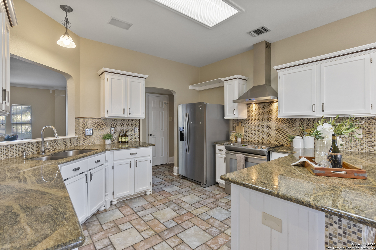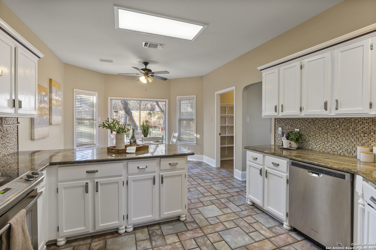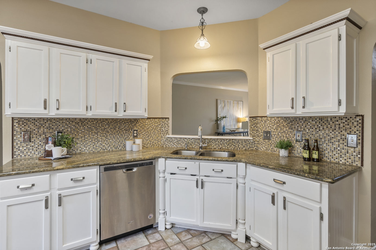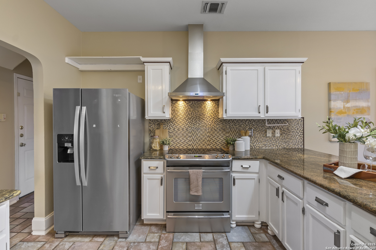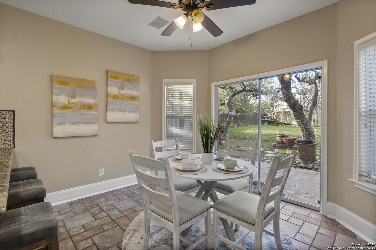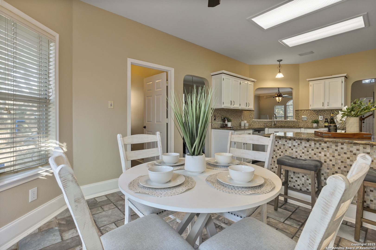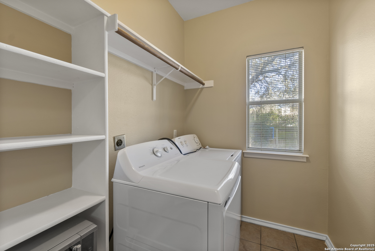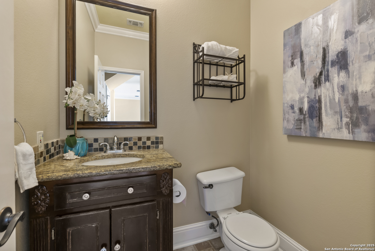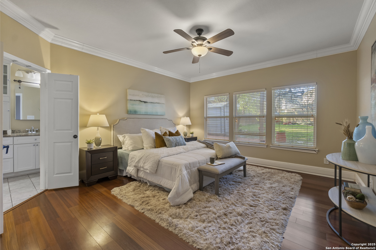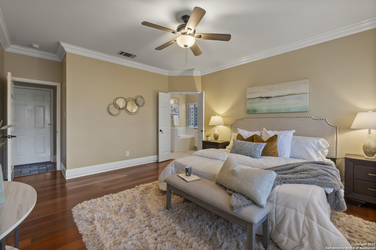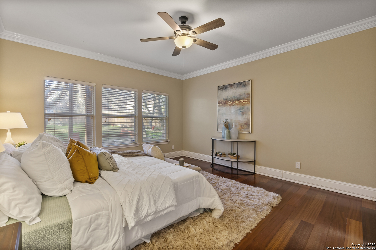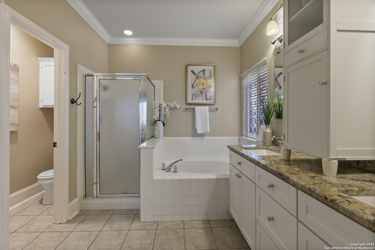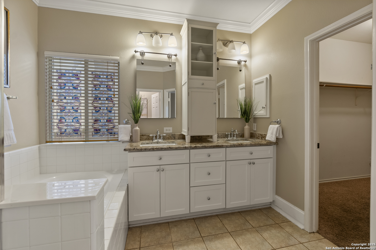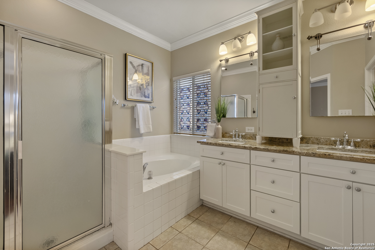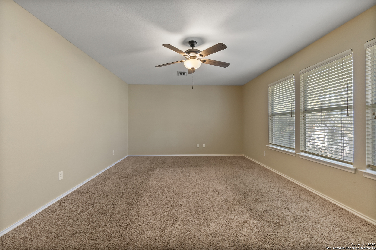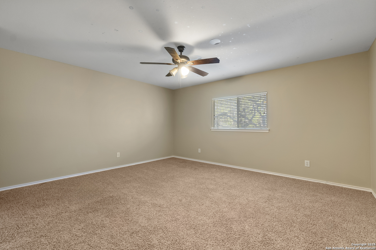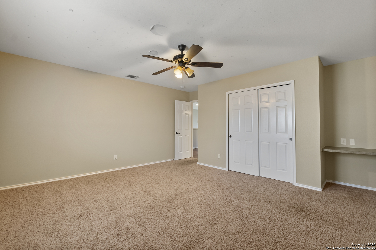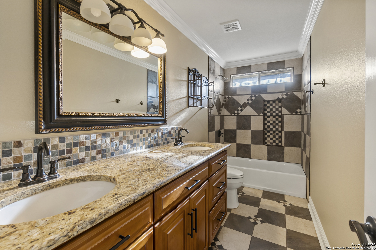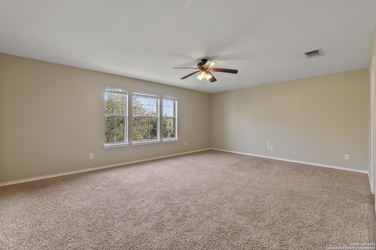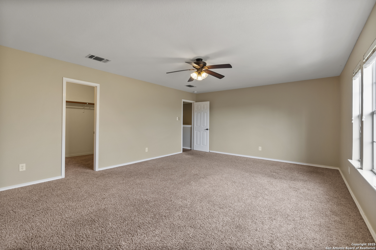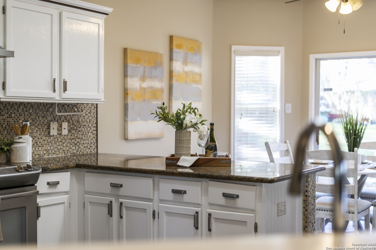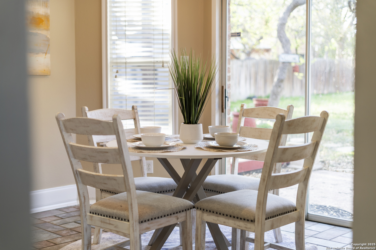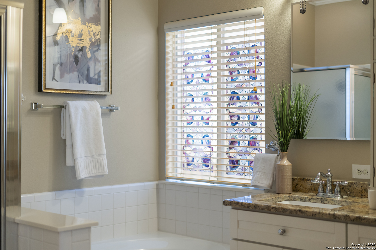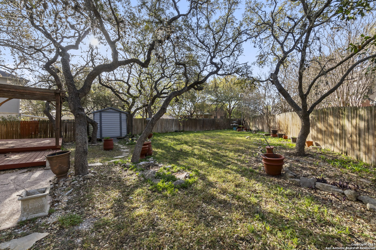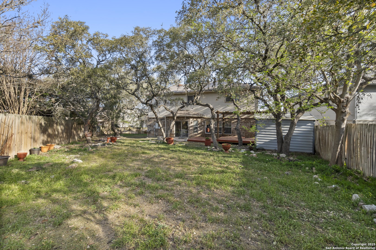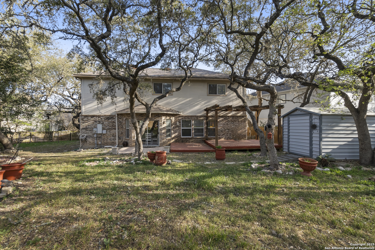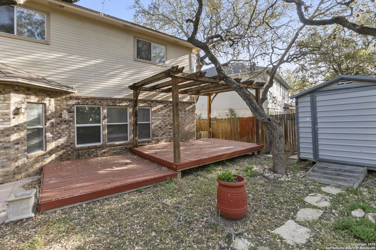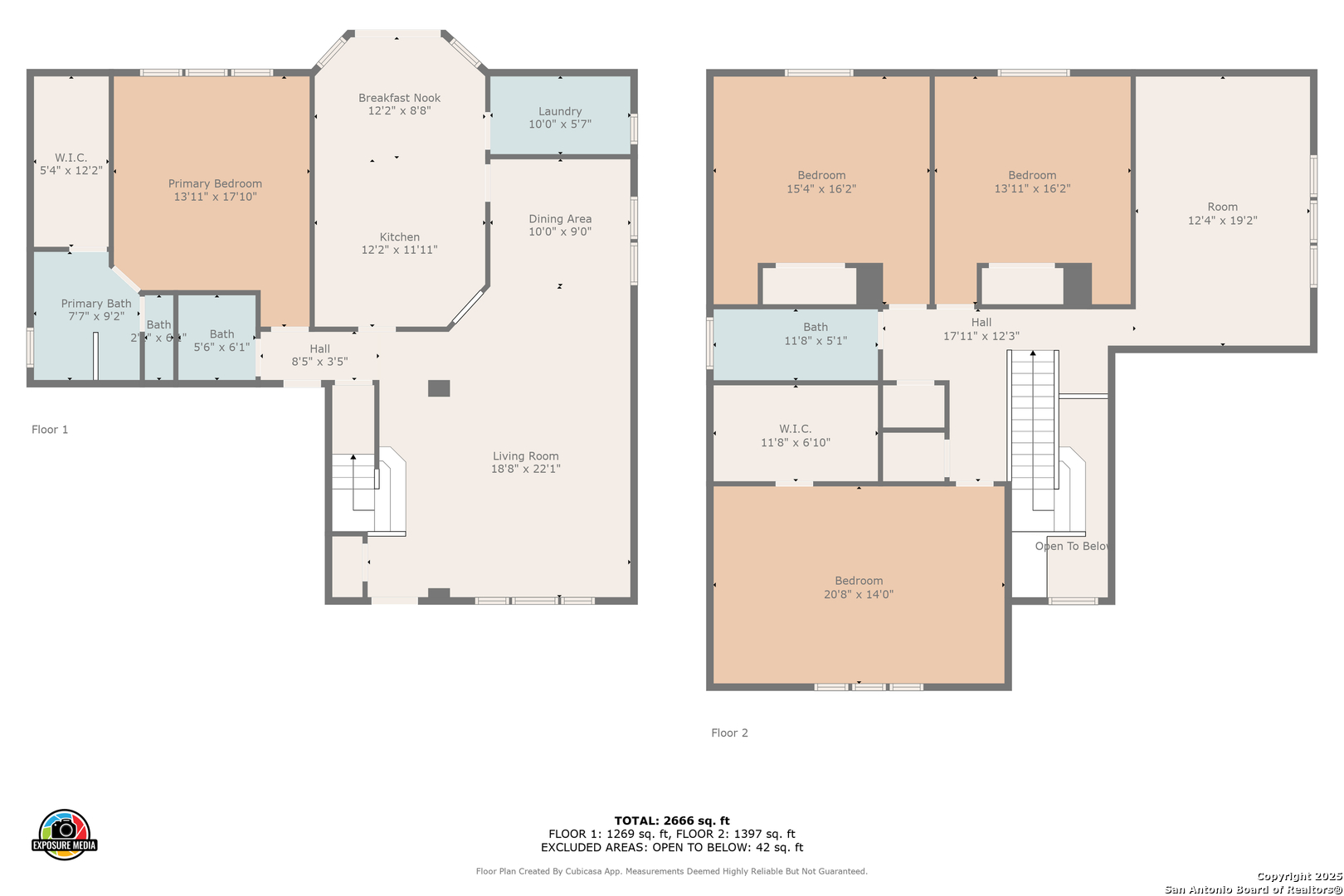Property Details
Rancho Mirage
San Antonio, TX 78259
$370,000
4 BD | 3 BA |
Property Description
Ideal living in this desirable Encino Forest Subdivision - 2814 sq. ft. - Soaring Ceilings - Open Floor Plan - Dining room with eat in kitchen - 3 Texas Size bedrooms - 2 Living areas - Master Bedroom retreat downstairs - decorative trey ceilings - double door to Master Bathroom - separate shower and garden tub - Double vanity - Nestled on a cul-de-sec - lot sitting on .23 acres of land .
-
Type: Residential Property
-
Year Built: 1997
-
Cooling: One Central
-
Heating: Central
-
Lot Size: 0.24 Acres
Property Details
- Status:Available
- Type:Residential Property
- MLS #:1843654
- Year Built:1997
- Sq. Feet:2,852
Community Information
- Address:2814 Rancho Mirage San Antonio, TX 78259
- County:Bexar
- City:San Antonio
- Subdivision:ENCINO FOREST
- Zip Code:78259
School Information
- School System:North East I.S.D
- High School:Johnson
- Middle School:Tejeda
- Elementary School:Encino Park
Features / Amenities
- Total Sq. Ft.:2,852
- Interior Features:Two Living Area, Separate Dining Room, Eat-In Kitchen, Two Eating Areas, Walk-In Pantry, Game Room, Utility Room Inside, High Ceilings, Open Floor Plan, Cable TV Available, High Speed Internet, Laundry Main Level, Laundry Room, Walk in Closets
- Fireplace(s): Not Applicable
- Floor:Carpeting, Ceramic Tile
- Inclusions:Ceiling Fans, Washer Connection, Dryer Connection, Microwave Oven, Stove/Range, Refrigerator, Disposal, Dishwasher, Pre-Wired for Security, Electric Water Heater, Garage Door Opener
- Master Bath Features:Tub/Shower Separate, Double Vanity, Garden Tub
- Exterior Features:Privacy Fence, Double Pane Windows, Gazebo, Mature Trees
- Cooling:One Central
- Heating Fuel:Electric
- Heating:Central
- Master:15x14
- Bedroom 2:20x15
- Bedroom 3:15x14
- Bedroom 4:14x13
- Dining Room:12x10
- Kitchen:12x11
Architecture
- Bedrooms:4
- Bathrooms:3
- Year Built:1997
- Stories:2
- Style:Two Story, Traditional
- Roof:Composition
- Foundation:Slab
- Parking:Two Car Garage, Attached
Property Features
- Neighborhood Amenities:Pool, Park/Playground, Jogging Trails, Sports Court
- Water/Sewer:City
Tax and Financial Info
- Proposed Terms:Conventional, FHA, VA, TX Vet, Cash
- Total Tax:9380
4 BD | 3 BA | 2,852 SqFt
© 2025 Lone Star Real Estate. All rights reserved. The data relating to real estate for sale on this web site comes in part from the Internet Data Exchange Program of Lone Star Real Estate. Information provided is for viewer's personal, non-commercial use and may not be used for any purpose other than to identify prospective properties the viewer may be interested in purchasing. Information provided is deemed reliable but not guaranteed. Listing Courtesy of Carolina Garcia with Real Broker, LLC.

