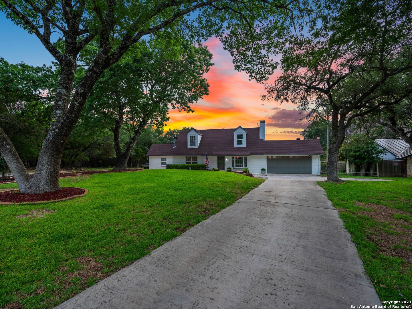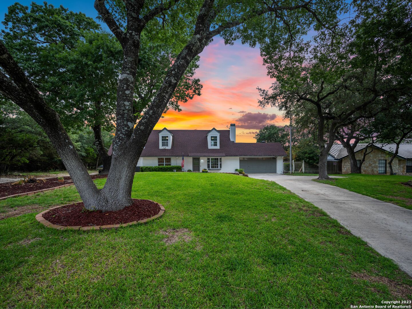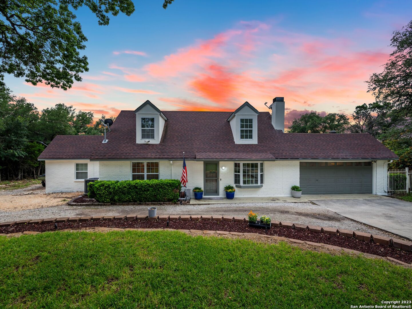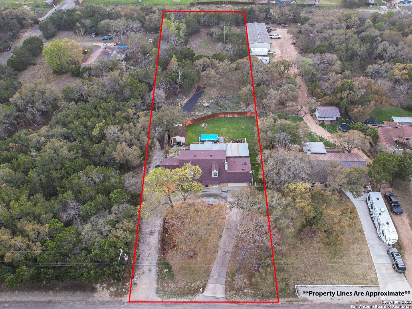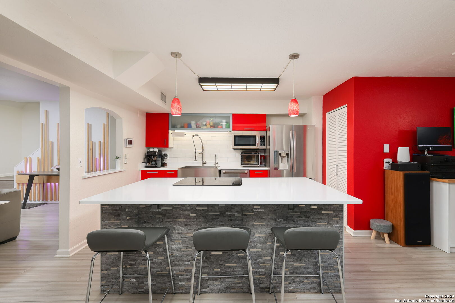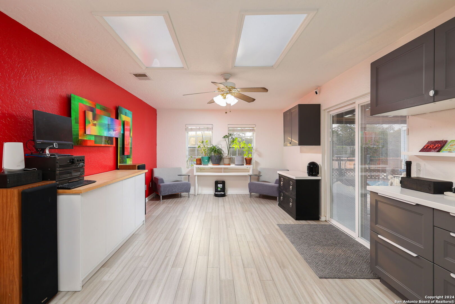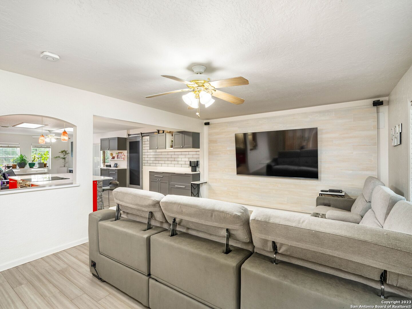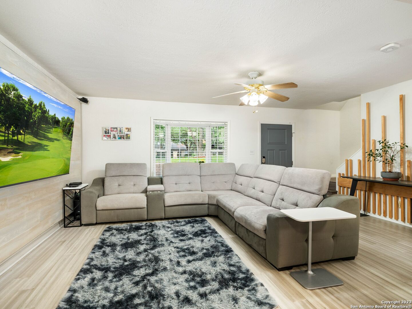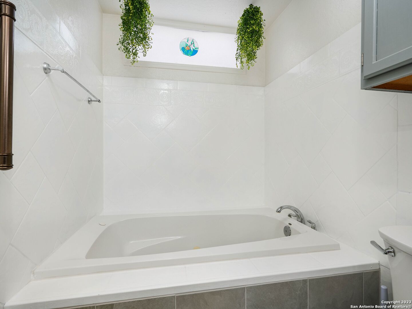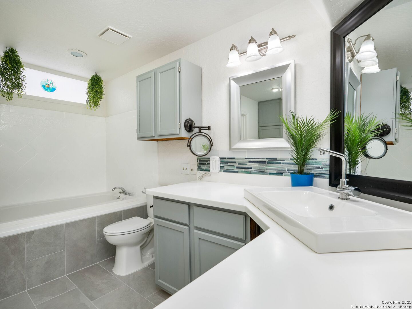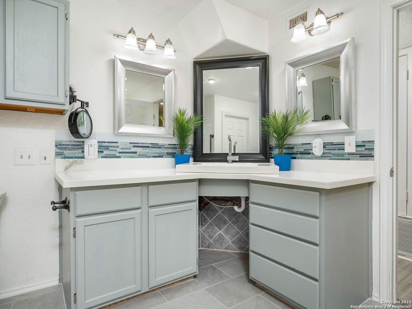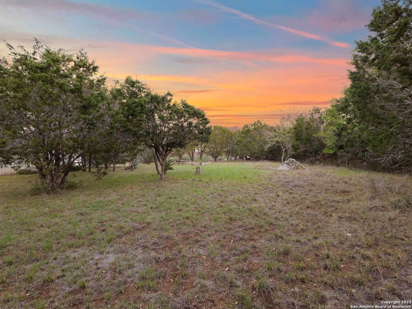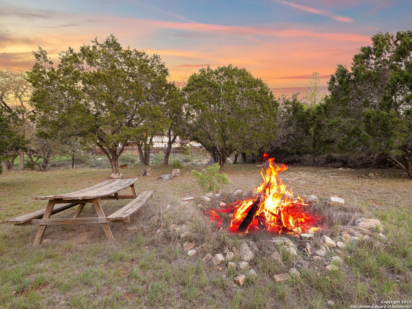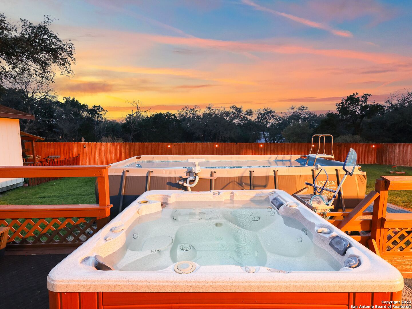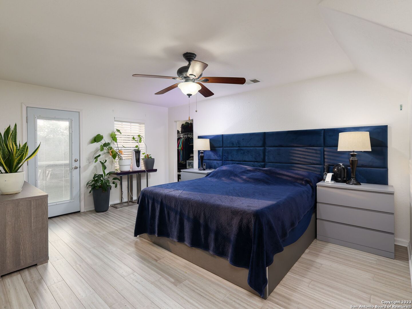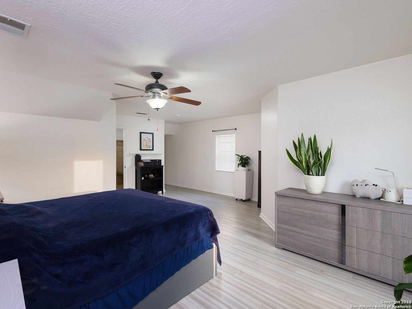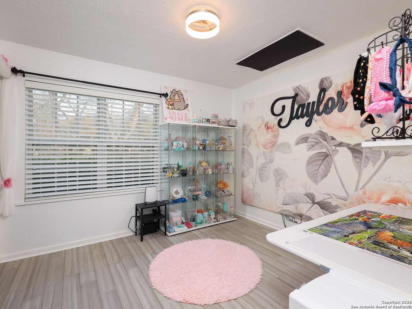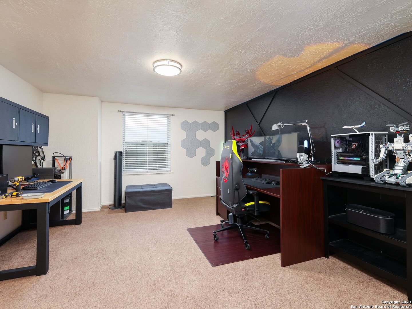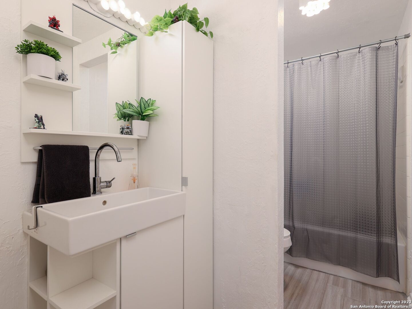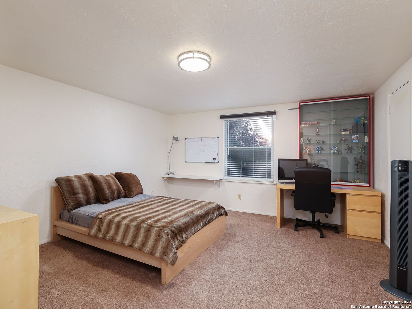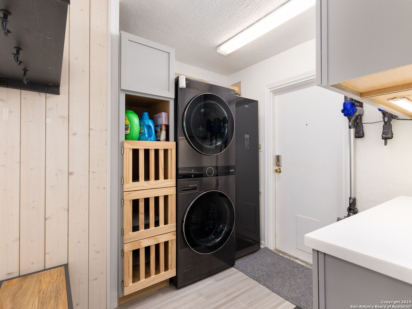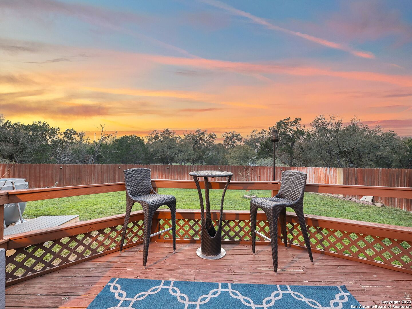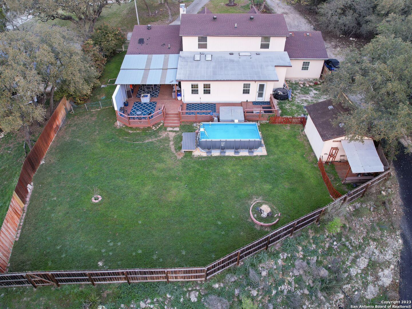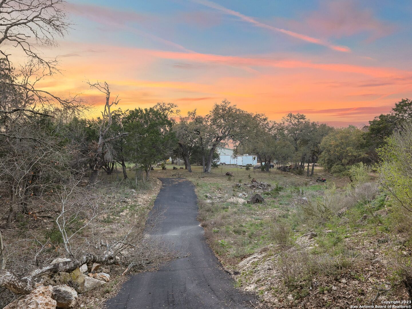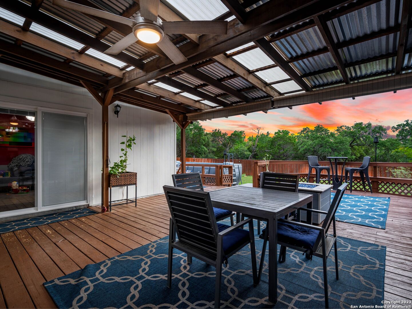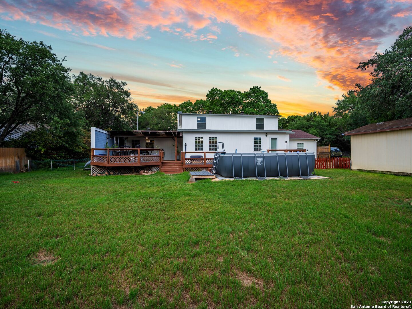Property Details
BONN MOUNTAIN ST
San Antonio, TX 78260
$515,000
4 BD | 2 BA |
Property Description
Brand New Roof! Buyer lost his job just days before closing so lending fell through. Rare opportunity awaits with this stunning home nestled on over an acre just beyond the city's grasp, boasting absolute freedom from HOA constraints and deed restrictions. Spacious open floor plan that flows seamlessly, as well as oversized bedrooms and ample storage space. Revel in breathtaking sunset panoramas from the expansive back porch, or retreat to the secluded sitting area tucked away behind the privacy fence, where evenings are spent basking in the warmth of a crackling fire pit against the backdrop of the setting sun. Unveil the hidden gem beyond the fence line, revealing an additional half-acre of endless possibilities. Imagine the potential for a Casita, Workshop, or Home Office in this secluded sanctuary, by the convenience of a newly laid asphalt driveway for seamless access. Indulge in the spacious secondary rooms, each offering their own captivating views, this is an unparalleled oasis of serenity and limitless potential.
-
Type: Residential Property
-
Year Built: 1976
-
Cooling: One Central
-
Heating: Central,Heat Pump
-
Lot Size: 1.09 Acres
Property Details
- Status:Back on Market
- Type:Residential Property
- MLS #:1688332
- Year Built:1976
- Sq. Feet:2,707
Community Information
- Address:28301 BONN MOUNTAIN ST San Antonio, TX 78260
- County:Bexar
- City:San Antonio
- Subdivision:BAVARIAN HILLS CM
- Zip Code:78260
School Information
- School System:Comal
- High School:Call District
- Middle School:Call District
- Elementary School:Call District
Features / Amenities
- Total Sq. Ft.:2,707
- Interior Features:One Living Area, Separate Dining Room, Eat-In Kitchen, Two Eating Areas, Island Kitchen, Walk-In Pantry, Utility Room Inside, Secondary Bedroom Down, Open Floor Plan, Laundry Main Level, Walk in Closets
- Fireplace(s): Not Applicable
- Floor:Carpeting, Ceramic Tile, Wood, Other
- Inclusions:Ceiling Fans, Washer Connection, Dryer Connection
- Master Bath Features:Garden Tub
- Cooling:One Central
- Heating Fuel:Electric
- Heating:Central, Heat Pump
- Master:19x16
- Bedroom 2:14x13
- Bedroom 3:11x10
- Bedroom 4:14x13
- Dining Room:16x12
- Kitchen:17x13
Architecture
- Bedrooms:4
- Bathrooms:2
- Year Built:1976
- Stories:2
- Style:Two Story, Ranch, Traditional
- Roof:Composition
- Foundation:Slab
- Parking:Two Car Garage
Property Features
- Neighborhood Amenities:None
- Water/Sewer:Septic
Tax and Financial Info
- Proposed Terms:Conventional, FHA, VA, Cash
- Total Tax:9538.4
4 BD | 2 BA | 2,707 SqFt
© 2024 Lone Star Real Estate. All rights reserved. The data relating to real estate for sale on this web site comes in part from the Internet Data Exchange Program of Lone Star Real Estate. Information provided is for viewer's personal, non-commercial use and may not be used for any purpose other than to identify prospective properties the viewer may be interested in purchasing. Information provided is deemed reliable but not guaranteed. Listing Courtesy of Matthew Mauldon with Kuper Sotheby's Int'l Realty.

