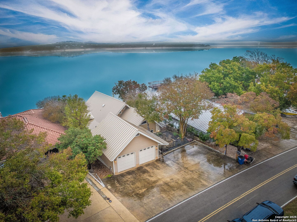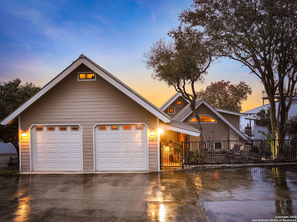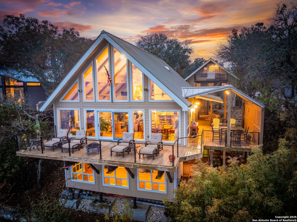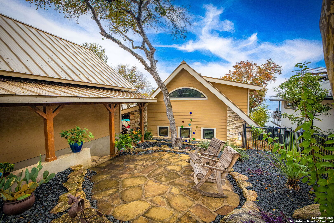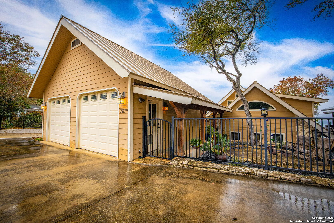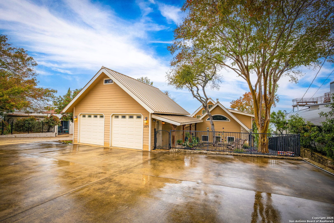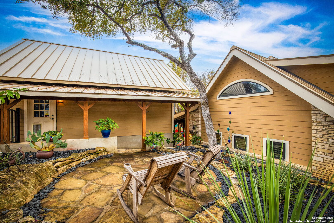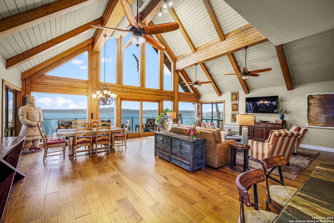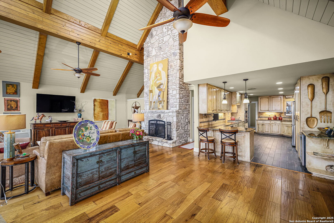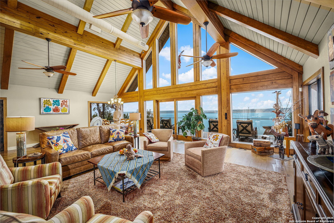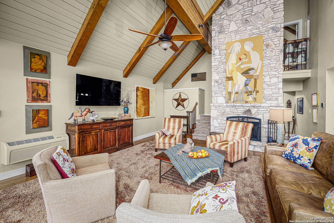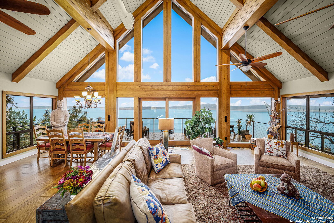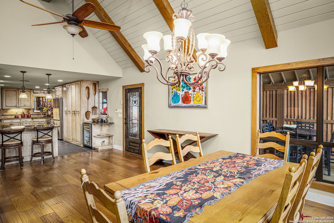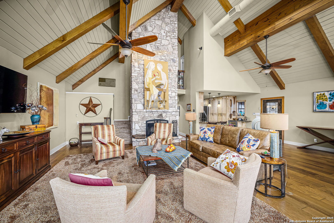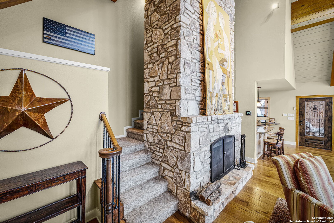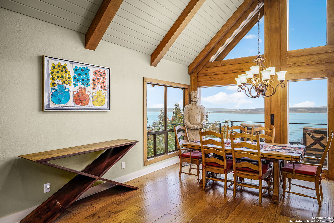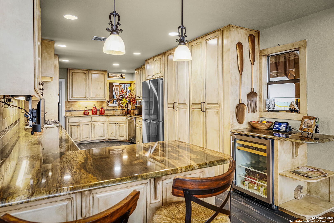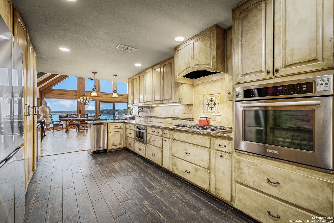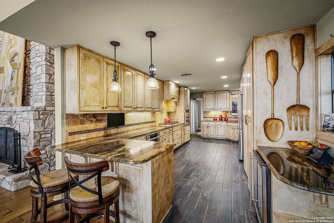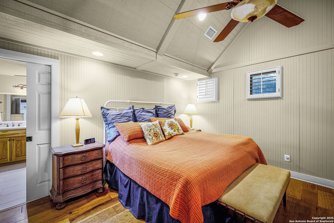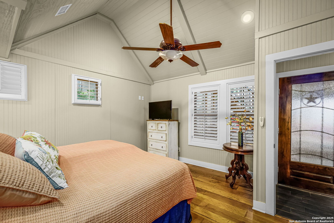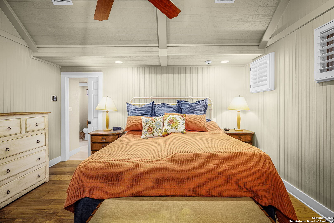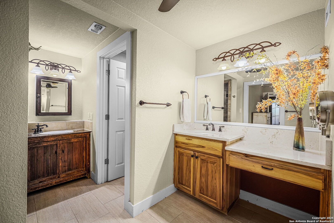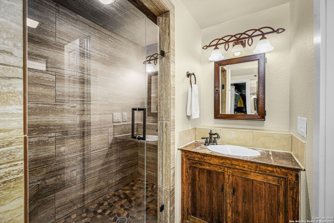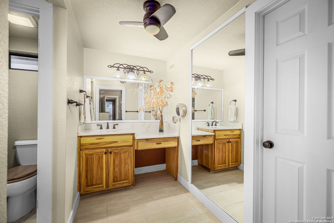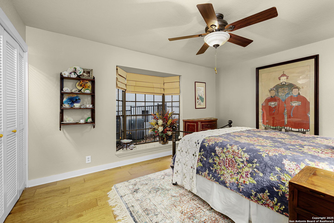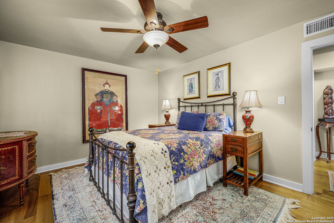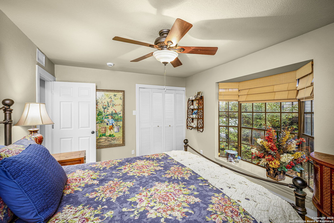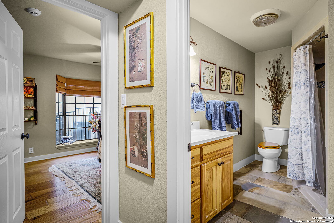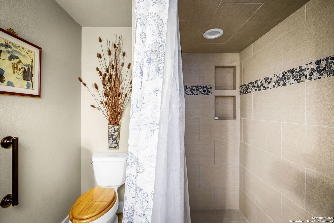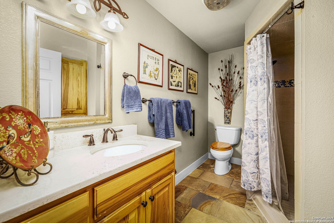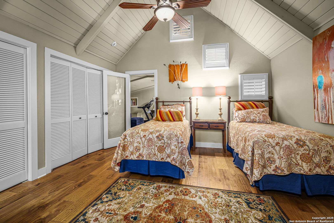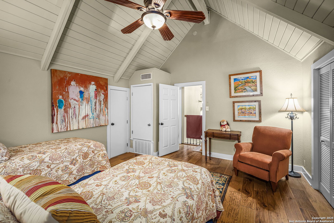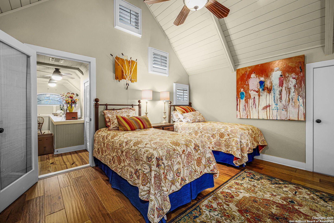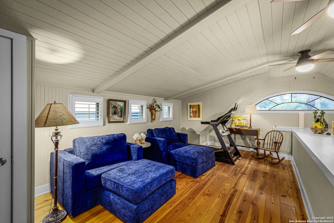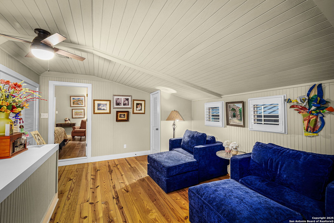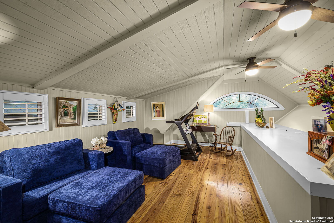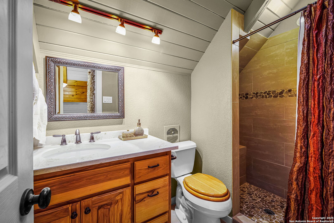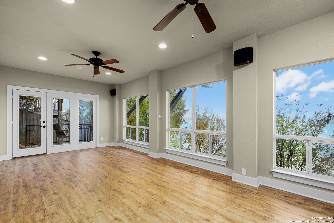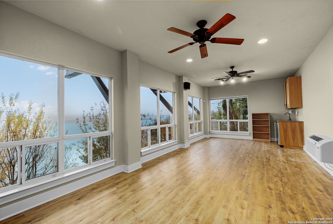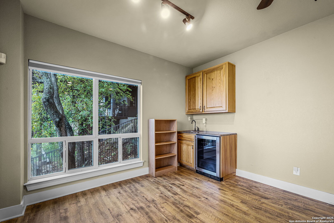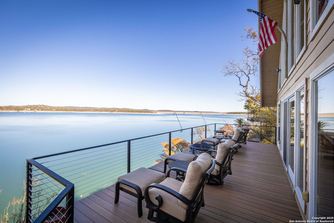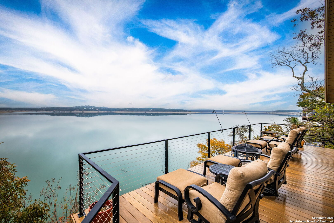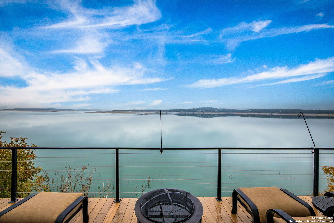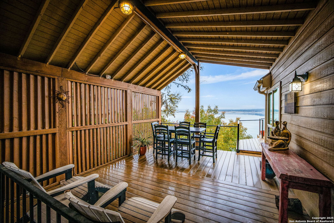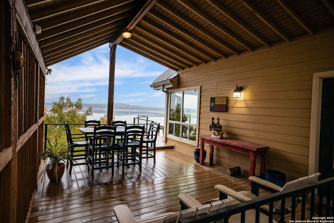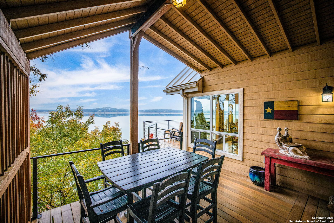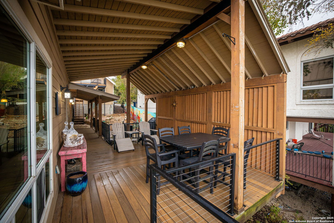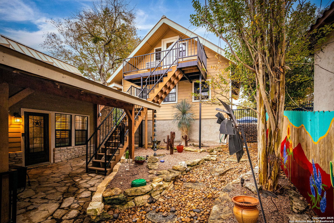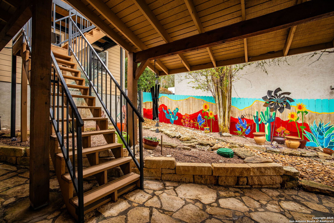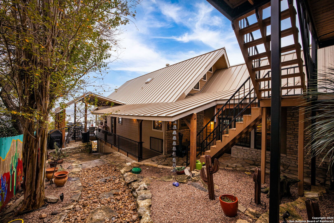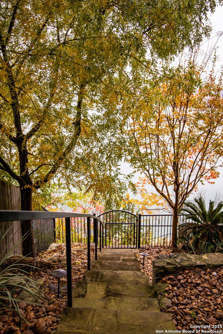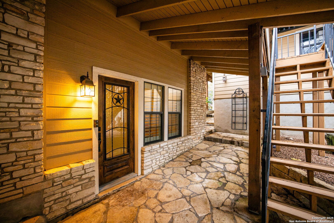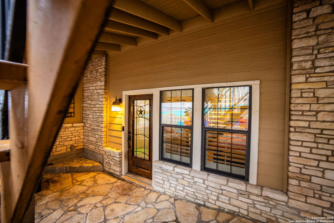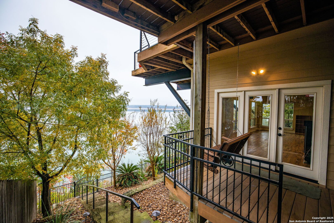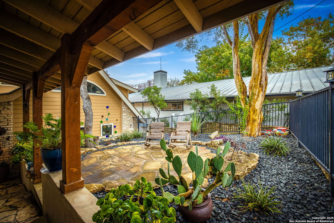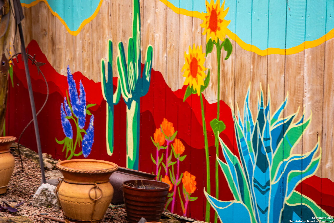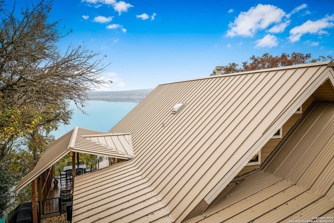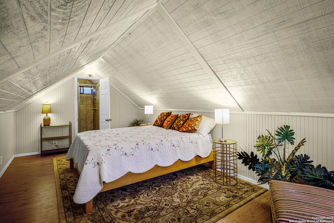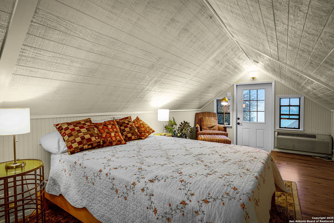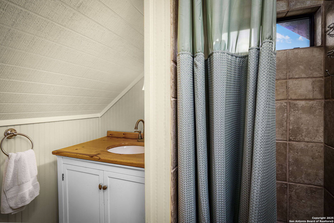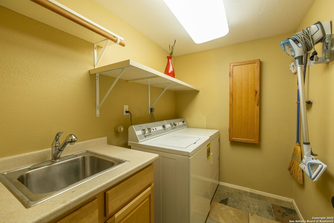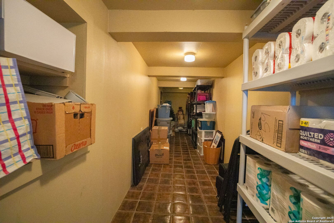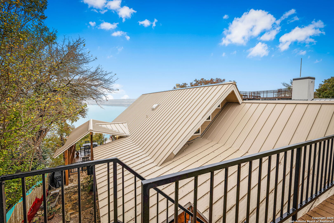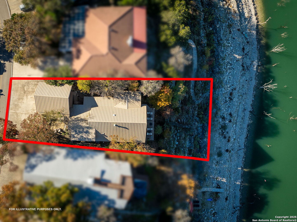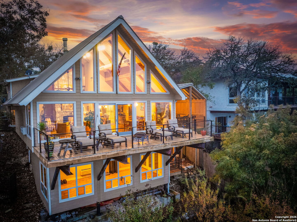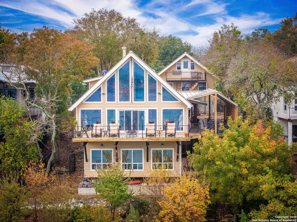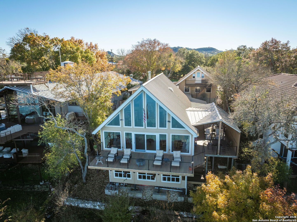Property Details
COLLEEN DR
Canyon Lake, TX 78133
$1,145,000
4 BD | 4 BA |
Property Description
OPEN HOUSE SUNDAY 4/20 12-3 PM Unparalleled Canyon Lake Water View from this one of a kind WATERFRONT luxury residence in Canyon Lake Village West- Canyon Lake. Embrace serene lakeside living in this stunning lake front home, perfectly situated with breathtaking views of the water that never quit. This property offers a harmonious blend of elegance and comfort, ideal for both entertaining and everyday relaxation. Welcoming Entry with Beautiful courtyard and inner court garden provide a tranquil space to unwind. Big living room with extremely high cathedral ceilings and floor-to-ceiling windows allow for amazing natural light and showcase the stunning lake views. Gourmet Kitchen impeccably designed with breakfast bar - recently upgraded with gorgeous granite countertops, abundant cabinets, gas cooktop, perfect for culinary enthusiasts. Cozy Ambiance - A beautiful stone wood-burning fireplace creates a warm focal point in the living room. Expansive Outdoor Spaces: Enjoy the covered patio and the 30-foot Trex decking for entertaining or simply soaking in the peaceful surroundings, private access to the lake via a charming Oklahoma stone walkway with railing. Versatile living spaces with a lower-level bonus area featuring a wet bar and more remarkable views, perfect for office, exercise room, gatherings and/or entertainment. Luxurious Master Suite includes a large walk-in closet and gorgeous walk-in shower for a spa-like experience. Ample Parking - property boasts a 2-car oversized garage plus 3 or more car off street parking that ensures plenty of storage and convenience. 2 New HVAC systems installed in 2022, New Techline high quality standing seam metal roof installed in 2023, owned full house water softener, New TREX exterior decking providing beauty and durability. This remarkable lake front home is a rare opportunity for those seeking a luxurious lifestyle in a serene setting. Absolutely charming garage apartment with more fabulous lake views. Don't miss out on this amazing and rare opportunity - home truly offers the best Canyon lake view available - stunning! OPEN HOUSE SUNDAY 4/20 12-3 PM
-
Type: Residential Property
-
Year Built: 1970
-
Cooling: Two Central,One Window/Wall,Zoned
-
Heating: Central,Window Unit,Zoned,2 Units
-
Lot Size: 0.27 Acres
Property Details
- Status:Available
- Type:Residential Property
- MLS #:1827542
- Year Built:1970
- Sq. Feet:3,473
Community Information
- Address:2874 COLLEEN DR Canyon Lake, TX 78133
- County:Comal
- City:Canyon Lake
- Subdivision:CANYON LAKE VILLAGE WEST
- Zip Code:78133
School Information
- School System:Comal
- High School:Canyon Lake
- Middle School:Mountain Valley
- Elementary School:Call District
Features / Amenities
- Total Sq. Ft.:3,473
- Interior Features:One Living Area, Liv/Din Combo, Eat-In Kitchen, Two Eating Areas, Island Kitchen, Breakfast Bar, Utility Room Inside, High Ceilings, Open Floor Plan, Cable TV Available, High Speed Internet, Laundry Main Level, Laundry Room, Walk in Closets, Attic - Access only
- Fireplace(s): One, Living Room, Wood Burning, Stone/Rock/Brick
- Floor:Ceramic Tile
- Inclusions:Ceiling Fans, Washer Connection, Dryer Connection, Cook Top, Built-In Oven, Stove/Range, Gas Cooking, Refrigerator, Disposal, Dishwasher, Ice Maker Connection, Water Softener (owned), Smoke Alarm, Pre-Wired for Security, Electric Water Heater, Garage Door Opener, Custom Cabinets, Private Garbage Service
- Master Bath Features:Shower Only, Separate Vanity
- Exterior Features:Covered Patio, Gas Grill, Deck/Balcony, Privacy Fence, Wrought Iron Fence, Partial Fence, Storm Windows, Double Pane Windows, Special Yard Lighting, Mature Trees, Detached Quarters, Additional Dwelling, Garage Apartment, Water Front Improved
- Cooling:Two Central, One Window/Wall, Zoned
- Heating Fuel:Electric
- Heating:Central, Window Unit, Zoned, 2 Units
- Master:14x13
- Bedroom 2:12x11
- Bedroom 3:14x15
- Bedroom 4:20x10
- Family Room:30x24
- Kitchen:22x12
Architecture
- Bedrooms:4
- Bathrooms:4
- Year Built:1970
- Stories:3+
- Style:3 or More, Contemporary, Texas Hill Country, A-Frame
- Roof:Metal
- Foundation:Slab
- Parking:Two Car Garage, Oversized
Property Features
- Lot Dimensions:60 x 181
- Neighborhood Amenities:Pool, Park/Playground, Sports Court
- Water/Sewer:Septic
Tax and Financial Info
- Proposed Terms:Conventional, Cash, Investors OK
- Total Tax:16685.74
4 BD | 4 BA | 3,473 SqFt
© 2025 Lone Star Real Estate. All rights reserved. The data relating to real estate for sale on this web site comes in part from the Internet Data Exchange Program of Lone Star Real Estate. Information provided is for viewer's personal, non-commercial use and may not be used for any purpose other than to identify prospective properties the viewer may be interested in purchasing. Information provided is deemed reliable but not guaranteed. Listing Courtesy of Stephen Baldwin with BHHS Don Johnson Realtors - CL.

