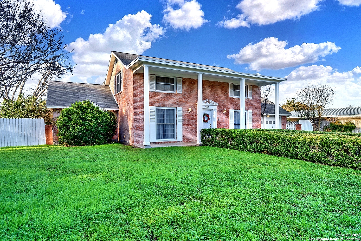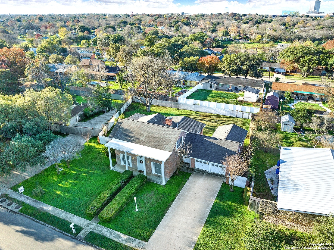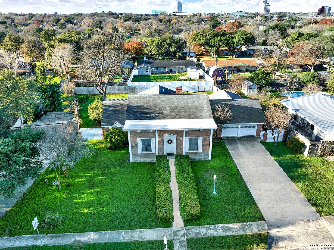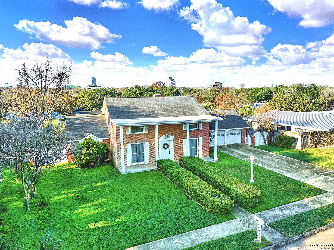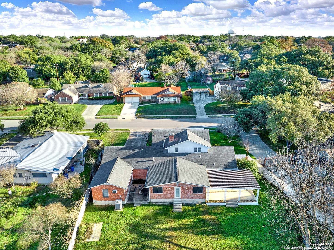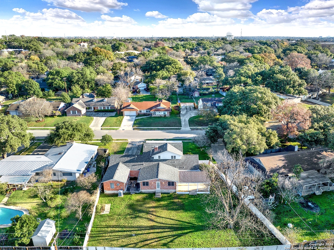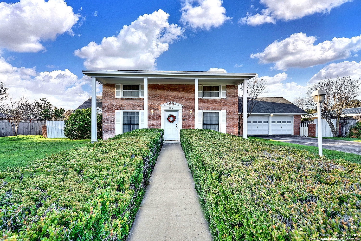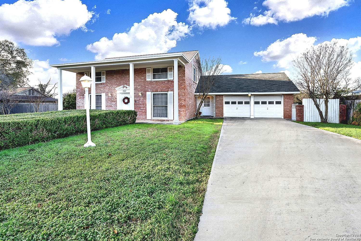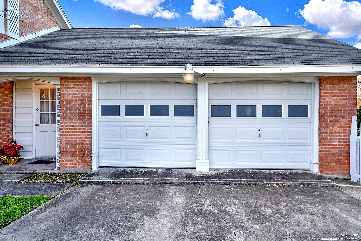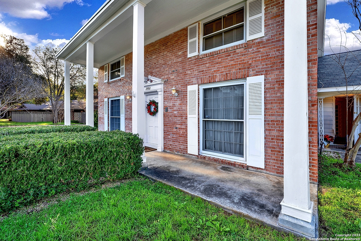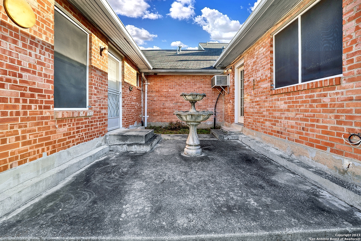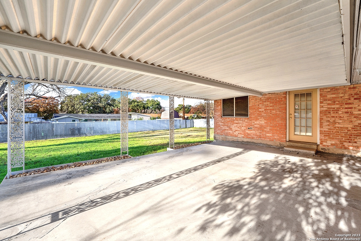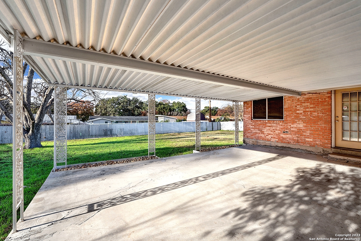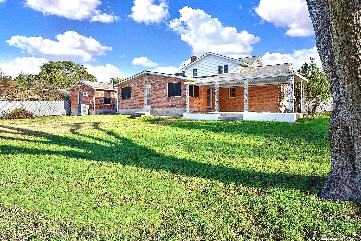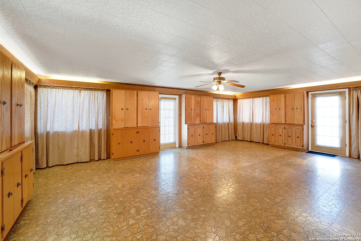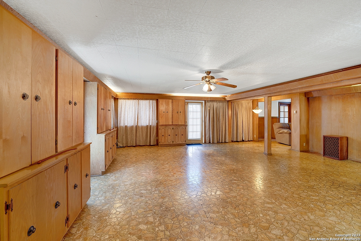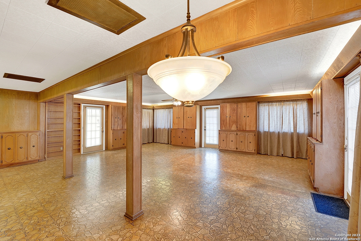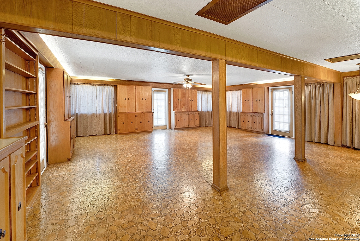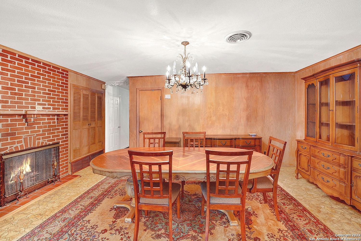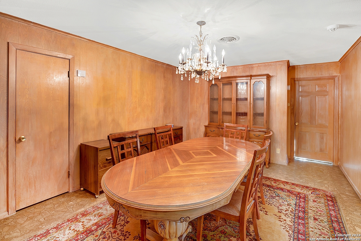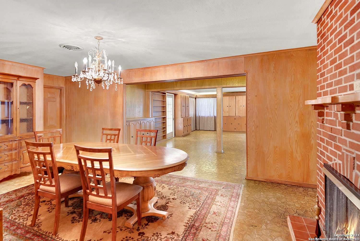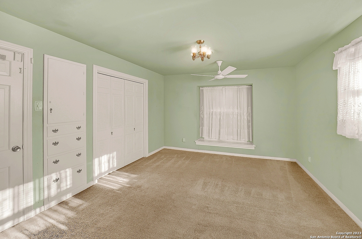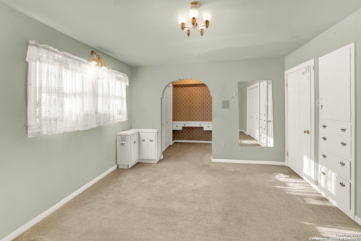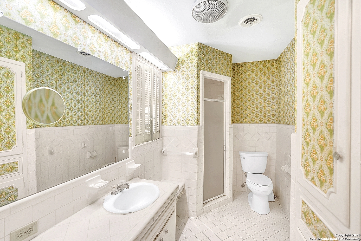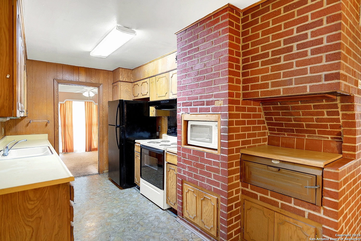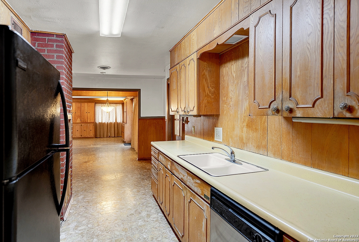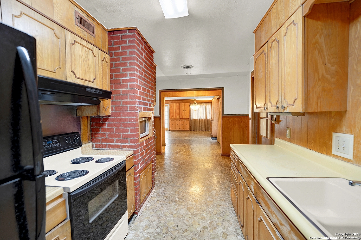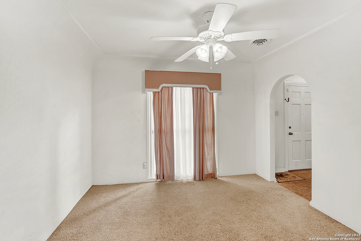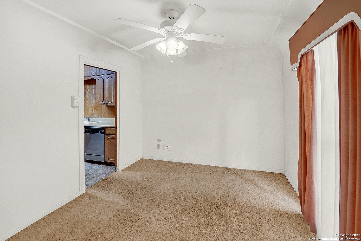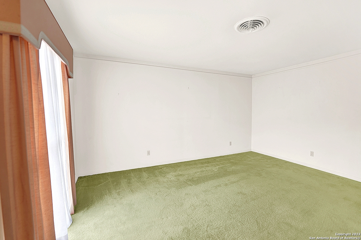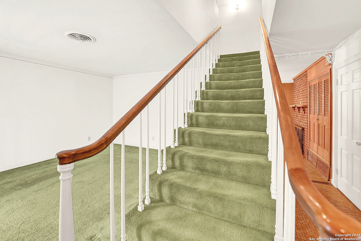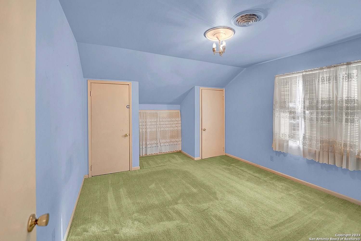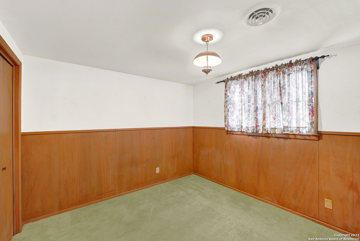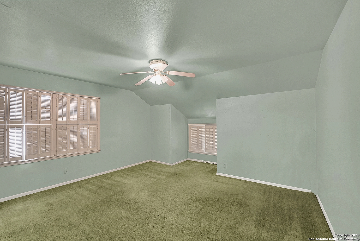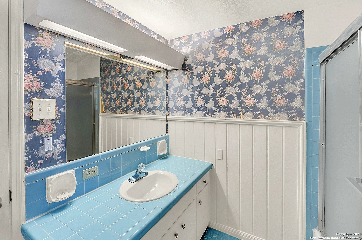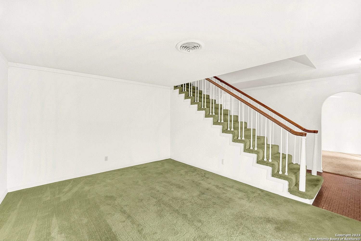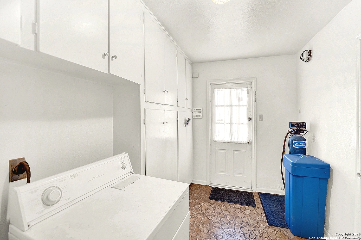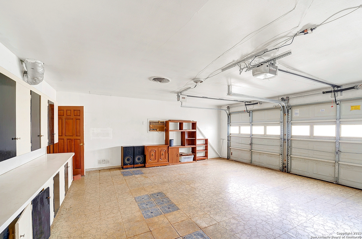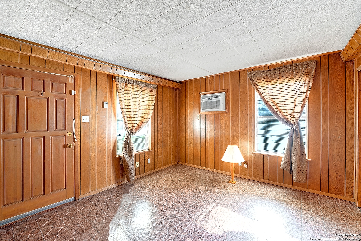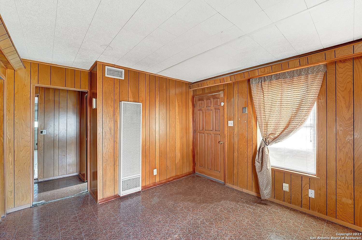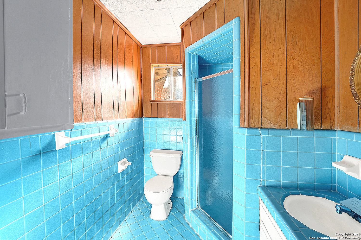Property Details
BELVOIR DR
San Antonio, TX 78230
$319,000
5 BD | 3 BA |
Property Description
Discover the charm of this Colonial estate located in the sought-after Colonial Hills community. Nestled in an ideal location, this Colonial estate occupies a generous .35-acre parcel, providing abundant space for outdoor activities on the expansive lot. The timeless Colonial architecture adds to the allure, providing a classic backdrop for potential customization and expansion. The well-designed floor plan bathes the interiors in natural light, creating a warm and inviting atmosphere. With a total of 5 bedrooms and 3 bathrooms, this residence boasts spacious living for a growing family. The impressive square footage of 3,225 provides generous room for both comfort and entertainment. Take advantage of the limitless potential this property offers for customization and personalization. Whether you're envisioning modern updates or preserving the classic Colonial charm, this home provides the canvas for your dream residence. Conveniently located with easy access to local amenities, schools, parks, and more, seize the opportunity to transform this Colonial gem into your perfect haven.
-
Type: Residential Property
-
Year Built: 1960
-
Cooling: One Central
-
Heating: Central,Window Unit
-
Lot Size: 0.35 Acres
Property Details
- Status:Available
- Type:Residential Property
- MLS #:1741123
- Year Built:1960
- Sq. Feet:3,225
Community Information
- Address:2902 BELVOIR DR San Antonio, TX 78230
- County:Bexar
- City:San Antonio
- Subdivision:COLONIAL HILLS
- Zip Code:78230
School Information
- School System:North East I.S.D
- High School:Lee
- Middle School:Jackson
- Elementary School:Colonial Hills
Features / Amenities
- Total Sq. Ft.:3,225
- Interior Features:One Living Area, Liv/Din Combo, Study/Library, Cable TV Available, High Speed Internet, Laundry Main Level, Laundry Room, Walk in Closets, Attic - Access only
- Fireplace(s): One, Dining Room
- Floor:Carpeting, Linoleum
- Inclusions:Ceiling Fans, Washer Connection, Dryer Connection, Cook Top, Stove/Range, Water Softener (owned), Intercom, Security System (Owned), Plumb for Water Softener, City Garbage service
- Master Bath Features:Shower Only
- Exterior Features:Patio Slab, Covered Patio, Chain Link Fence, Has Gutters, Mature Trees
- Cooling:One Central
- Heating Fuel:Electric
- Heating:Central, Window Unit
- Master:12x16
- Bedroom 2:12x12
- Bedroom 3:11x10
- Bedroom 4:15x13
- Family Room:25x25
- Kitchen:19x8
- Office/Study:11x11
Architecture
- Bedrooms:5
- Bathrooms:3
- Year Built:1960
- Stories:2
- Style:Two Story, Colonial
- Roof:Composition
- Foundation:Slab
- Parking:Two Car Garage
Property Features
- Neighborhood Amenities:None
- Water/Sewer:City
Tax and Financial Info
- Proposed Terms:Conventional, Cash
- Total Tax:8639.67
5 BD | 3 BA | 3,225 SqFt
© 2025 Lone Star Real Estate. All rights reserved. The data relating to real estate for sale on this web site comes in part from the Internet Data Exchange Program of Lone Star Real Estate. Information provided is for viewer's personal, non-commercial use and may not be used for any purpose other than to identify prospective properties the viewer may be interested in purchasing. Information provided is deemed reliable but not guaranteed. Listing Courtesy of Joe Leal with Redbird Realty LLC.

