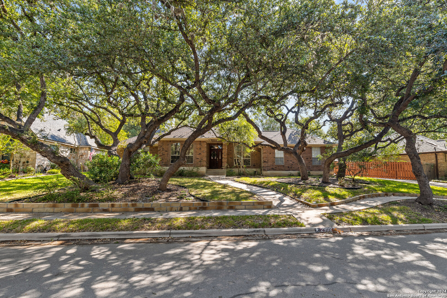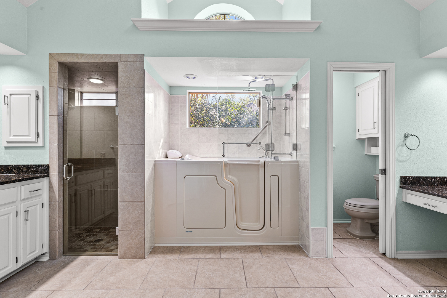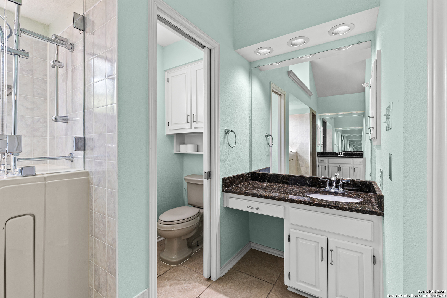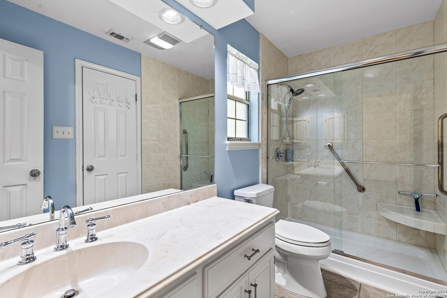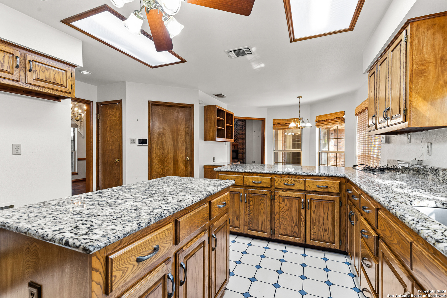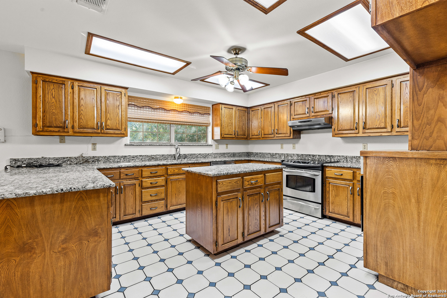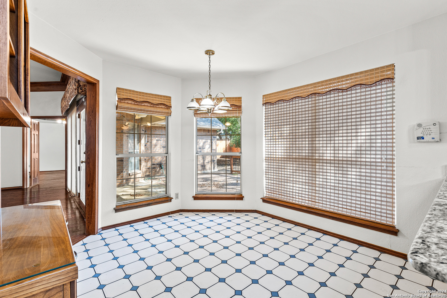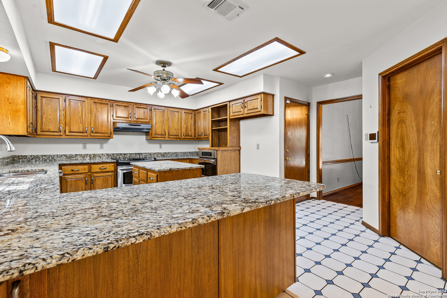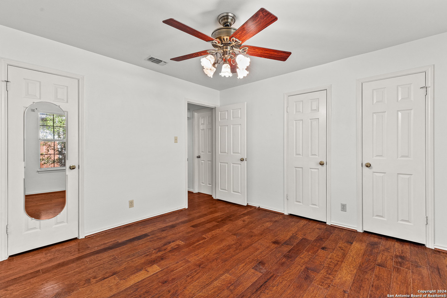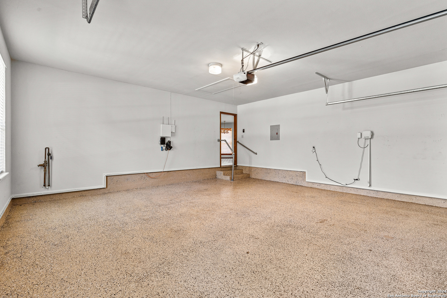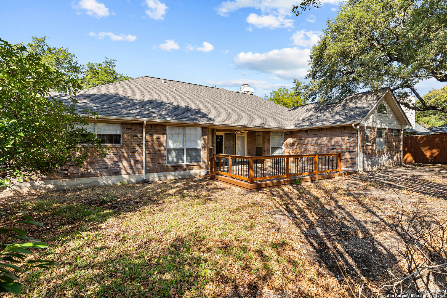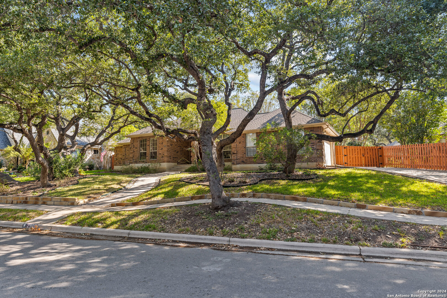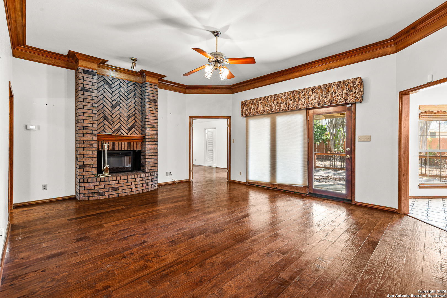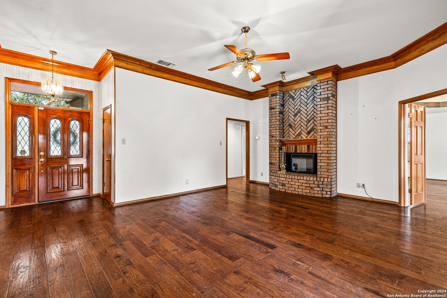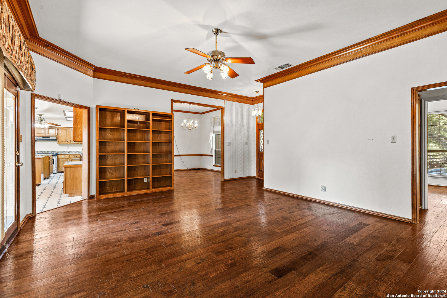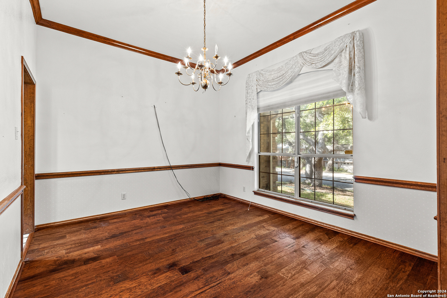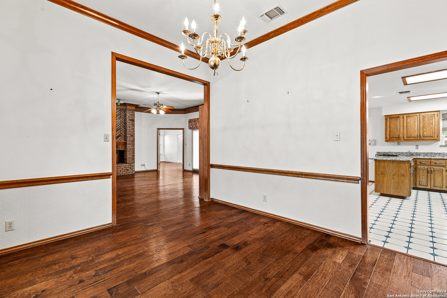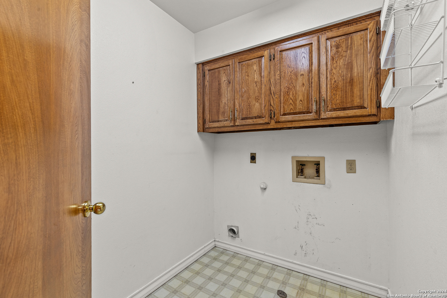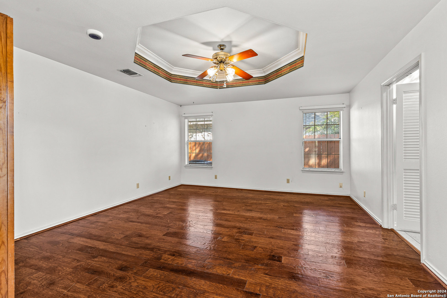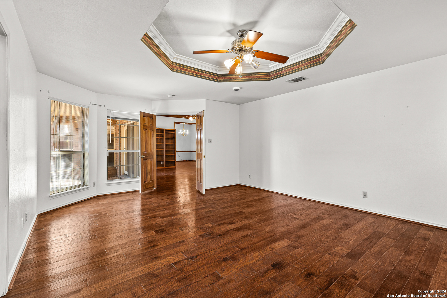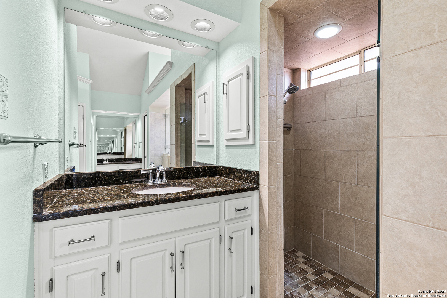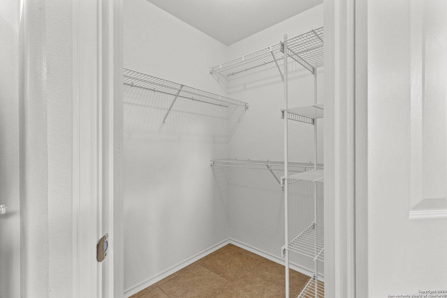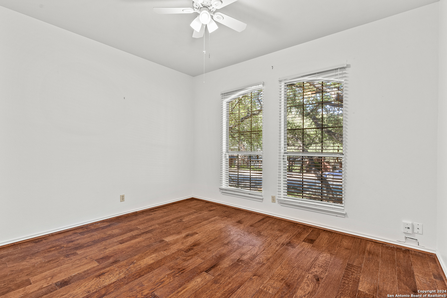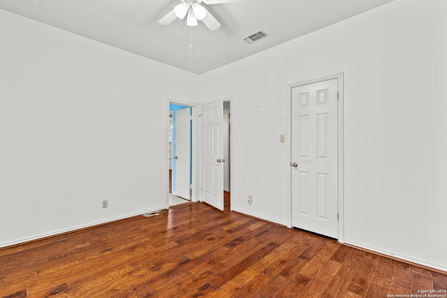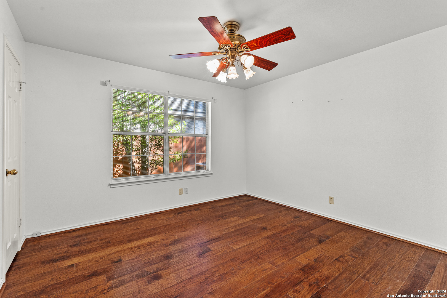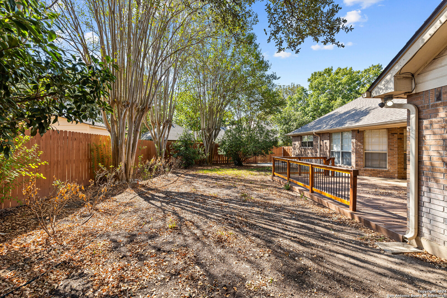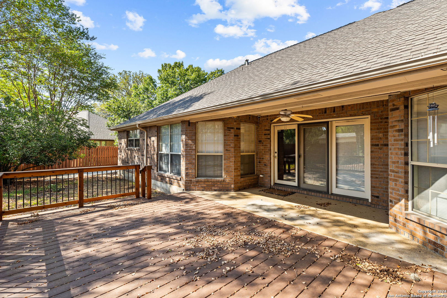Property Details
BENT TREE DR
Schertz, TX 78154
$375,000
3 BD | 2 BA |
Property Description
SHORT SALE - Must See this beautiful One story all brick, 3 bedroom 2 bath, 2 car garage home in the beautiful wooded community at Greenshire Subdivision just off FM 3009, Schertz-Cibolo! Country Like feel, in the city, with HEB, Schools, Shopping just a few blocks away! Many beautiful mature trees on a large private front and back yard! Recently updated roof, flooring, granite countertops, Island kitchen, cabinets and more! Primary Bathroom Totally Renovated Separate Walk-in Shower and a Walk-in Jacuzzi. This home is a wonderful conversation piece with so much character, NO COOKIE CUTTER HERE! Huge back Patio perfect for entertaining, relaxing! Great Schools, Great neighborhood and a number of public and private golf courses just minutes away. Have fun shopping or in the river tubing just minutes away in New Braunfels, MUST SEE!
-
Type: Residential Property
-
Year Built: 1988
-
Cooling: One Central
-
Heating: Central
-
Lot Size: 0.24 Acres
Property Details
- Status:Contract Pending
- Type:Residential Property
- MLS #:1849137
- Year Built:1988
- Sq. Feet:1,975
Community Information
- Address:2908 BENT TREE DR Schertz, TX 78154
- County:Guadalupe
- City:Schertz
- Subdivision:GREENSHIRE OAKS
- Zip Code:78154
School Information
- School System:Schertz-Cibolo-Universal City ISD
- High School:Samuel Clemens
- Middle School:Elaine Schlather
- Elementary School:Green Valley
Features / Amenities
- Total Sq. Ft.:1,975
- Interior Features:Two Living Area, Separate Dining Room, Eat-In Kitchen, Island Kitchen, Walk-In Pantry, Study/Library, Utility Room Inside, High Ceilings, Open Floor Plan, Skylights, Laundry Room, Walk in Closets
- Fireplace(s): One
- Floor:Ceramic Tile, Wood
- Inclusions:Ceiling Fans, Chandelier, Washer Connection, Dryer Connection, Stove/Range, Disposal, Vent Fan, Smoke Alarm, Attic Fan, Electric Water Heater, Garage Door Opener
- Master Bath Features:Tub/Shower Combo, Separate Vanity
- Exterior Features:Patio Slab, Covered Patio, Deck/Balcony, Privacy Fence, Partial Sprinkler System, Has Gutters, Mature Trees
- Cooling:One Central
- Heating Fuel:Electric
- Heating:Central
- Master:15x15
- Bedroom 2:11x10
- Bedroom 3:11x10
- Dining Room:14x9
- Kitchen:13x13
Architecture
- Bedrooms:3
- Bathrooms:2
- Year Built:1988
- Stories:1
- Style:One Story
- Roof:Composition
- Foundation:Slab
- Parking:One Car Garage
Property Features
- Neighborhood Amenities:None
- Water/Sewer:Water System
Tax and Financial Info
- Proposed Terms:Conventional, FHA, VA, Cash
- Total Tax:5808.36
3 BD | 2 BA | 1,975 SqFt
© 2025 Lone Star Real Estate. All rights reserved. The data relating to real estate for sale on this web site comes in part from the Internet Data Exchange Program of Lone Star Real Estate. Information provided is for viewer's personal, non-commercial use and may not be used for any purpose other than to identify prospective properties the viewer may be interested in purchasing. Information provided is deemed reliable but not guaranteed. Listing Courtesy of Hector Mendes with San Antonio Elite Realty.

