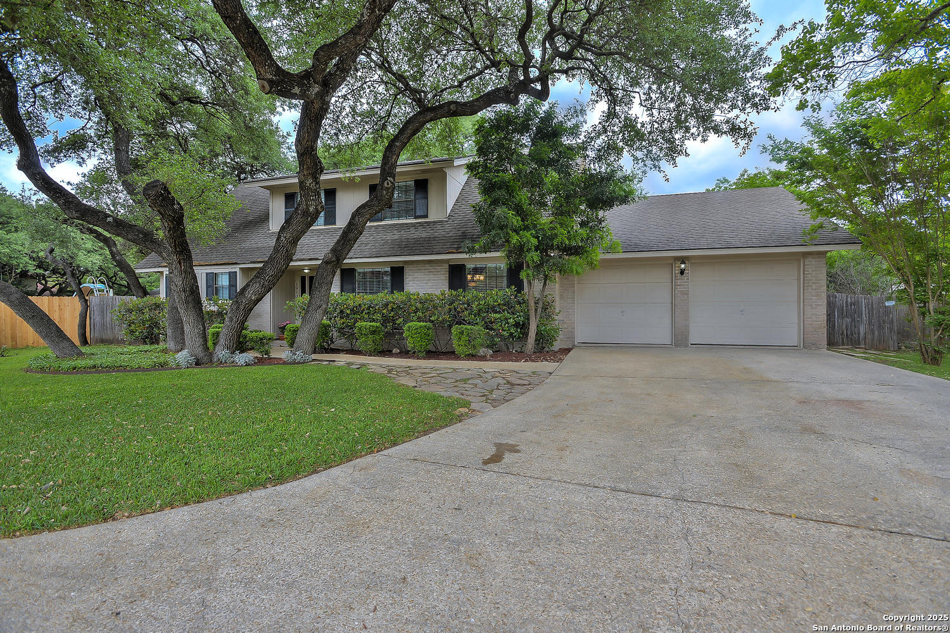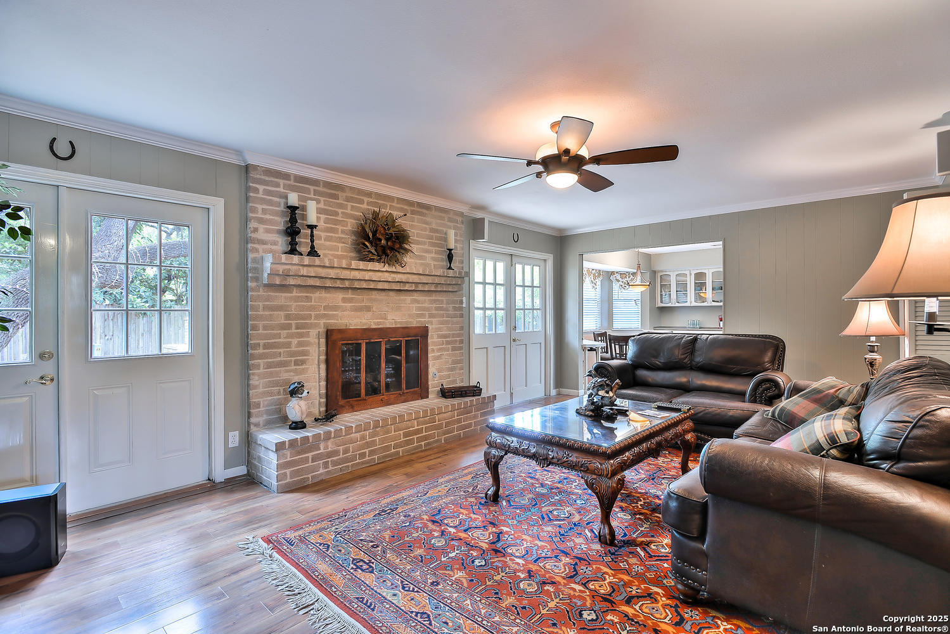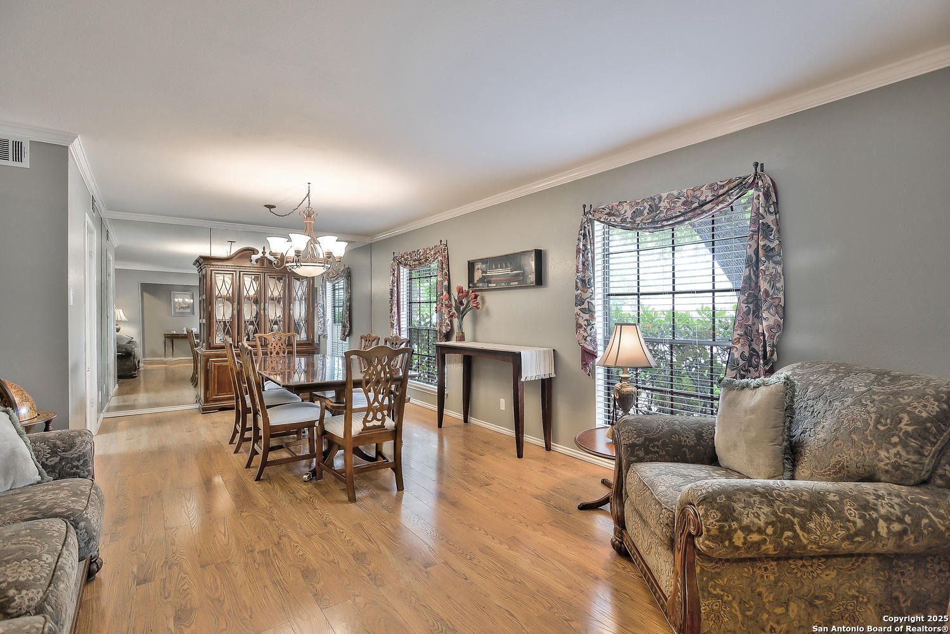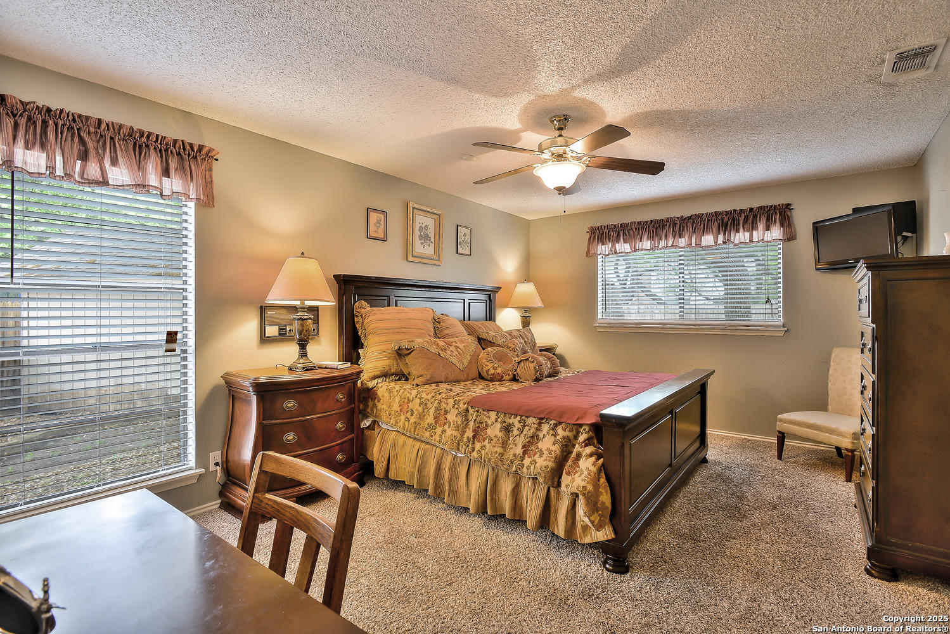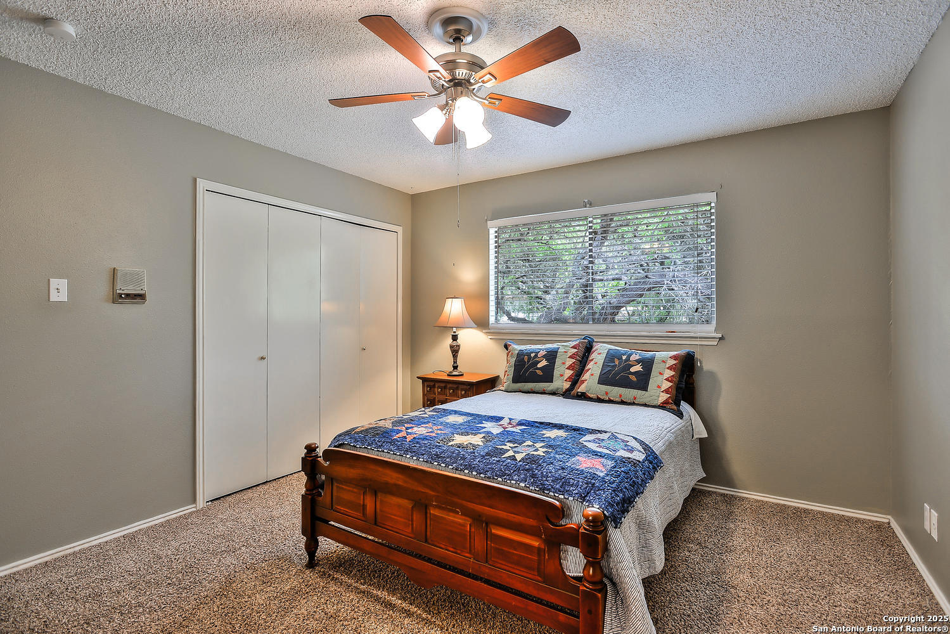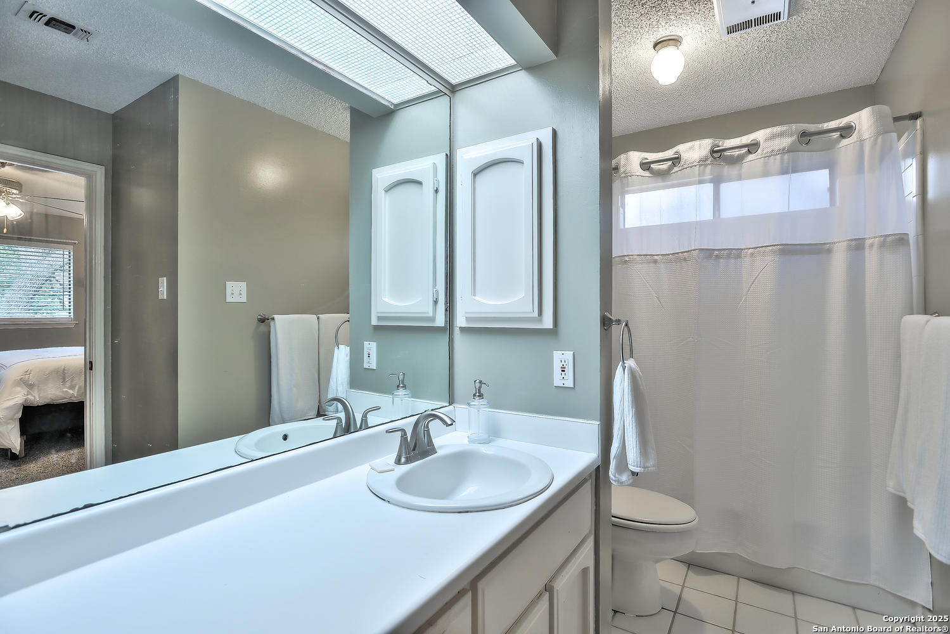Property Details
Bee Cave
San Antonio, TX 78231
$420,000
4 BD | 3 BA |
Property Description
This four-bedroom, three-bath home offers a blend of classic charm and thoughtful design. The main level features a formal living room with a cozy fireplace and an adjacent dining room, perfect for entertaining. The kitchen boasts timeless cabinetry, solid surface countertops, and a sunny breakfast nook overlooking the backyard, where a freestanding hot tub invites relaxation under the stars. The primary suite on the main floor includes dual vanities and a spacious walk-in shower in its en-suite bath. Upstairs, you'll find three additional bedrooms, two full bathrooms, and a dedicated office-ideal for remote work or creative pursuits. The community enhances your lifestyle with a voluntary HOA that provides access to a sparkling swimming pool, well-maintained tennis courts, and a lively playground. An elementary school is just a short stroll away, offering convenience for families.
-
Type: Residential Property
-
Year Built: 1979
-
Cooling: One Central
-
Heating: Central
-
Lot Size: 0.28 Acres
Property Details
- Status:Available
- Type:Residential Property
- MLS #:1858284
- Year Built:1979
- Sq. Feet:2,487
Community Information
- Address:2910 Bee Cave San Antonio, TX 78231
- County:Bexar
- City:San Antonio
- Subdivision:OAK MEADOW
- Zip Code:78231
School Information
- School System:North East I.S.D
- High School:Churchill
- Middle School:Jackson
- Elementary School:Oak Meadow
Features / Amenities
- Total Sq. Ft.:2,487
- Interior Features:Two Living Area, Liv/Din Combo, Breakfast Bar, Study/Library, Game Room, Media Room
- Fireplace(s): One, Living Room
- Floor:Carpeting, Saltillo Tile, Ceramic Tile, Laminate
- Inclusions:Ceiling Fans, Washer Connection, Dryer Connection, Microwave Oven, Stove/Range, Refrigerator, Dishwasher, Ice Maker Connection, Wet Bar, Vent Fan, Smoke Alarm, Gas Water Heater, Garage Door Opener, Solid Counter Tops, City Garbage service
- Master Bath Features:Shower Only, Double Vanity
- Cooling:One Central
- Heating Fuel:Natural Gas
- Heating:Central
- Master:15x20
- Bedroom 2:17x13
- Bedroom 3:14x14
- Bedroom 4:13x13
- Dining Room:12x20
- Family Room:15x20
- Kitchen:10x25
- Office/Study:18x12
Architecture
- Bedrooms:4
- Bathrooms:3
- Year Built:1979
- Stories:2
- Style:Two Story
- Roof:Composition
- Foundation:Slab
- Parking:Two Car Garage
Property Features
- Neighborhood Amenities:Pool, Tennis, Park/Playground
- Water/Sewer:Water System, Sewer System, City
Tax and Financial Info
- Proposed Terms:Conventional, FHA, VA, Cash, Investors OK
- Total Tax:9392.21
4 BD | 3 BA | 2,487 SqFt
© 2025 Lone Star Real Estate. All rights reserved. The data relating to real estate for sale on this web site comes in part from the Internet Data Exchange Program of Lone Star Real Estate. Information provided is for viewer's personal, non-commercial use and may not be used for any purpose other than to identify prospective properties the viewer may be interested in purchasing. Information provided is deemed reliable but not guaranteed. Listing Courtesy of Peter Stensgaard with MCL Realty.

