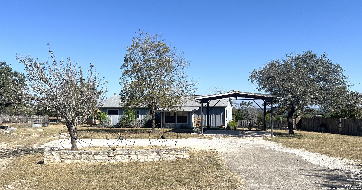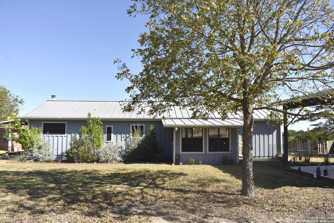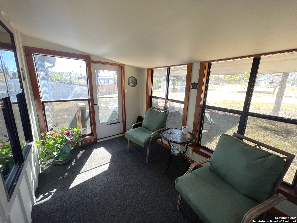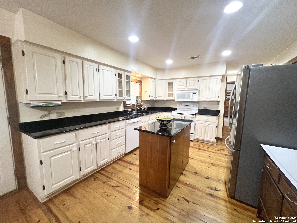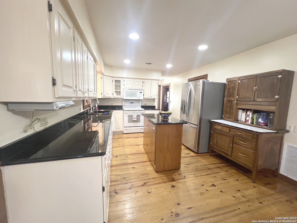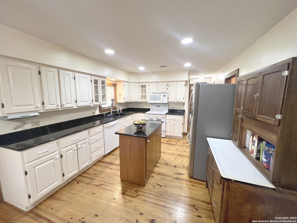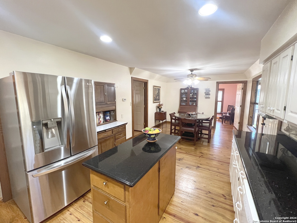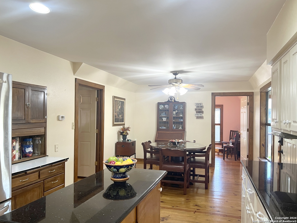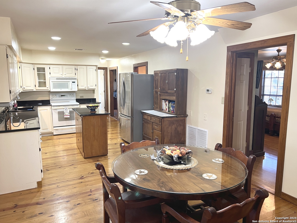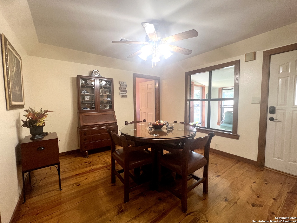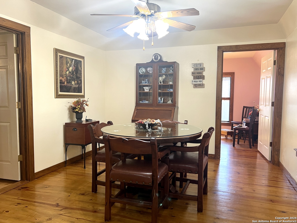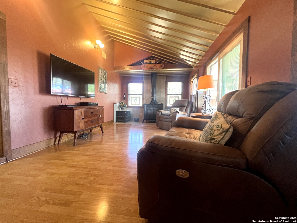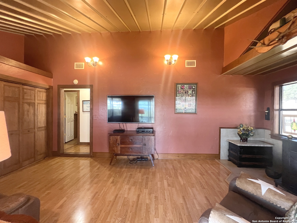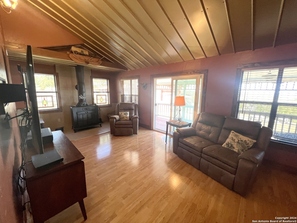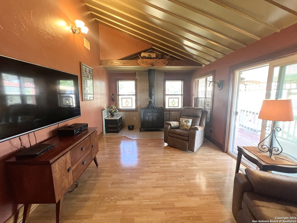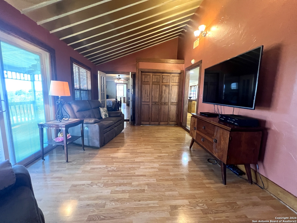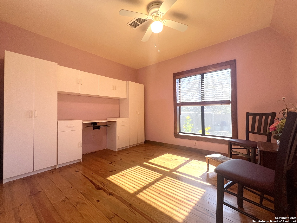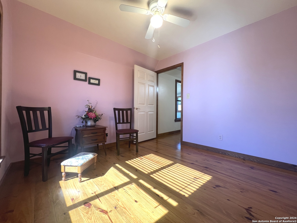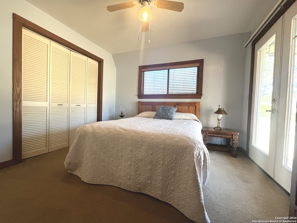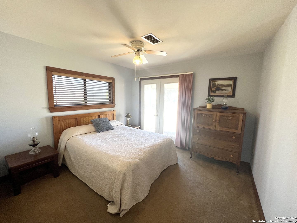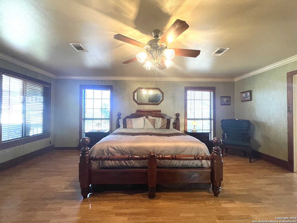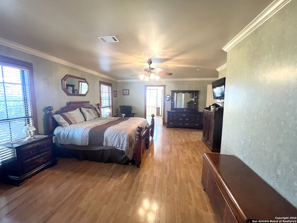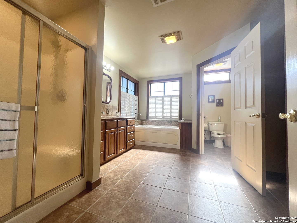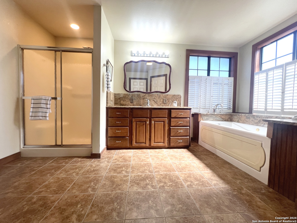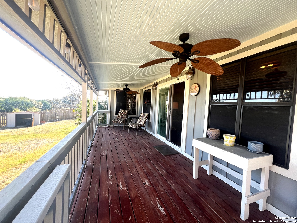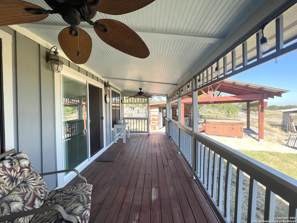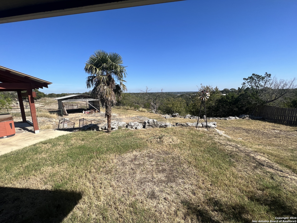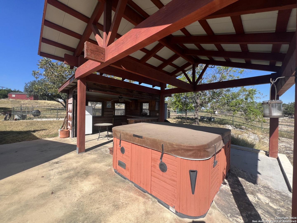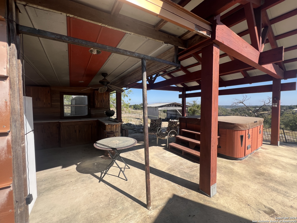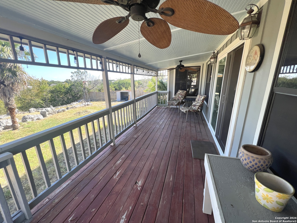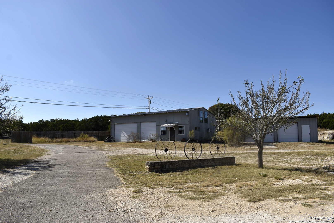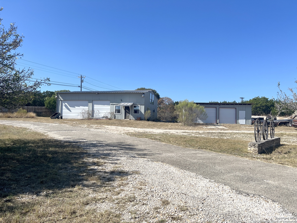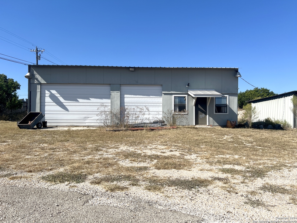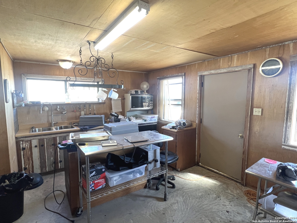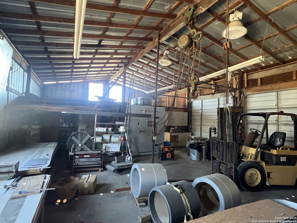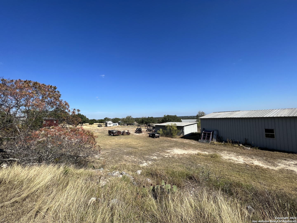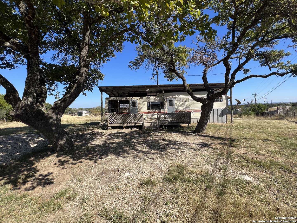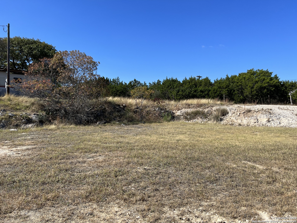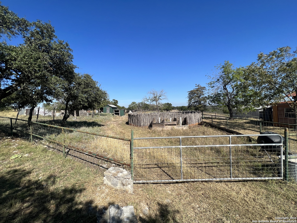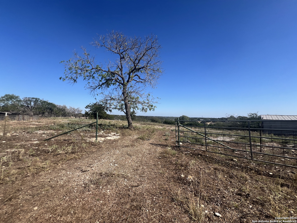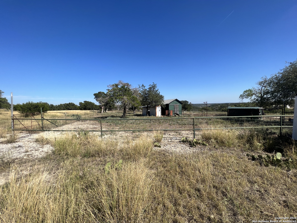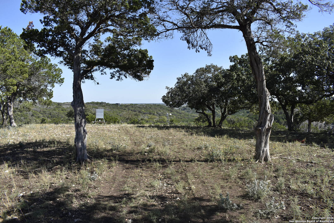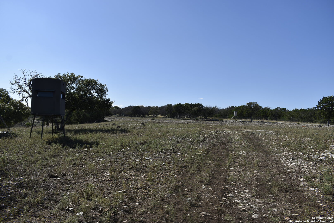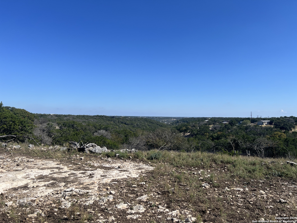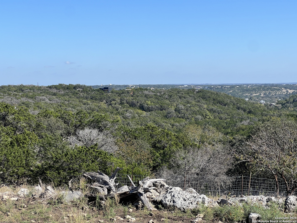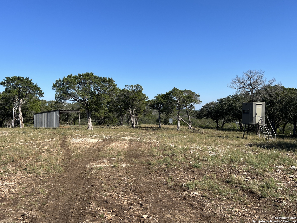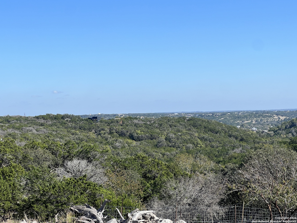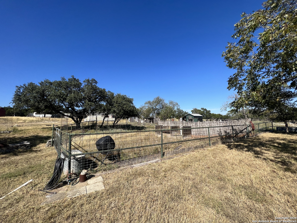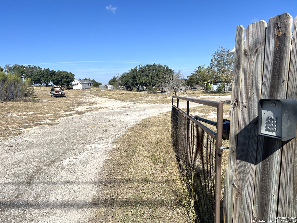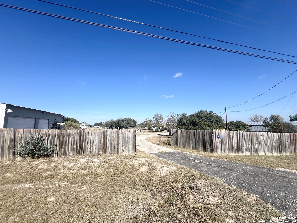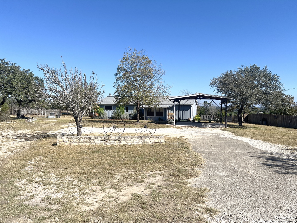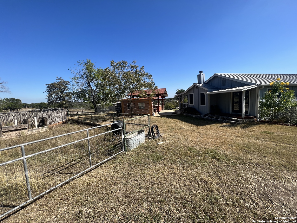Property Details
Derrek
Kerrville, TX 78028
$569,900
3 BD | 2 BA |
Property Description
Amazing property! Beautiful and relaxing home, large kitchen with granite countertops, great size rooms, and very clean, standing seam metal roof, wonderful rear deck with super views. Ag Exempt to keep the taxes down. Fenced and cross fencing. Apx 10.67 acres. Large and Tall workshop apx 48 x 30 with bathroom and kitchen! Industrial level. Then you have another large workshop that is about 32 x 19, plus a manufactured home that could be used as a rental or give another dwelling on the property. Places for RV cover. So many uses for this multiple building property. Minutes to town, yet country private. Fenced corral/garden areas/animal pens/ animal/feed cover. Excellent hunting and stunning views. Property is all usable and perched on a high mostly flat plateau area. This could be a great multi living or multi use property, or if someone needs a large industrial workshop as well as a nice home, and/or a place for livestock and hunting this is likely the place for you! Very peaceful and a pleasure to show.
-
Type: Residential Property
-
Year Built: 2005
-
Cooling: One Central
-
Heating: Central,Wood Stove,1 Unit
-
Lot Size: 10.67 Acres
Property Details
- Status:Available
- Type:Residential Property
- MLS #:1822948
- Year Built:2005
- Sq. Feet:2,164
Community Information
- Address:297 Derrek Kerrville, TX 78028
- County:Kerr
- City:Kerrville
- Subdivision:OTHER
- Zip Code:78028
School Information
- School System:Kerrville.
- High School:Tivy
- Middle School:Hal Peterson
- Elementary School:Nimitz
Features / Amenities
- Total Sq. Ft.:2,164
- Interior Features:One Living Area, Eat-In Kitchen, Walk-In Pantry, Shop, Utility Room Inside, All Bedrooms Downstairs, Laundry in Closet, Laundry Main Level, Walk in Closets, Attic - Pull Down Stairs
- Fireplace(s): Not Applicable
- Floor:Carpeting, Wood, Laminate
- Inclusions:Ceiling Fans, Washer Connection, Dryer Connection, Cook Top, Self-Cleaning Oven, Microwave Oven, Stove/Range, Refrigerator, Disposal, Dishwasher, Electric Water Heater, Wood Stove, Smooth Cooktop, 2+ Water Heater Units, Private Garbage Service
- Master Bath Features:Tub/Shower Separate
- Exterior Features:Covered Patio, Deck/Balcony, Privacy Fence, Double Pane Windows, Storage Building/Shed, Mature Trees, Additional Dwelling, Horse Stalls/Barn, Workshop, Cross Fenced
- Cooling:One Central
- Heating Fuel:Electric
- Heating:Central, Wood Stove, 1 Unit
- Master:20x13
- Bedroom 2:11x11
- Bedroom 3:10x10
- Dining Room:11x10
- Kitchen:12x11
Architecture
- Bedrooms:3
- Bathrooms:2
- Year Built:2005
- Stories:1
- Style:One Story
- Roof:Metal
- Parking:None/Not Applicable
Property Features
- Neighborhood Amenities:None
- Water/Sewer:Septic, Co-op Water
Tax and Financial Info
- Proposed Terms:Conventional, FHA, VA, Cash
- Total Tax:3313.01
3 BD | 2 BA | 2,164 SqFt
© 2024 Lone Star Real Estate. All rights reserved. The data relating to real estate for sale on this web site comes in part from the Internet Data Exchange Program of Lone Star Real Estate. Information provided is for viewer's personal, non-commercial use and may not be used for any purpose other than to identify prospective properties the viewer may be interested in purchasing. Information provided is deemed reliable but not guaranteed. Listing Courtesy of Christopher Griffin with America Homes and Ranches.

