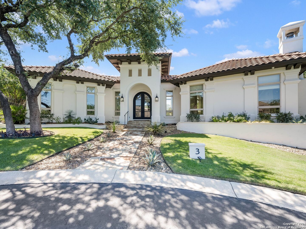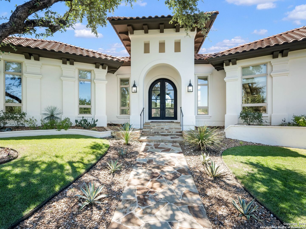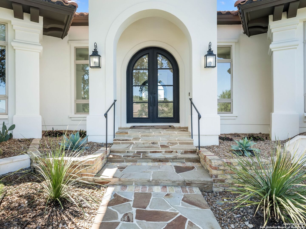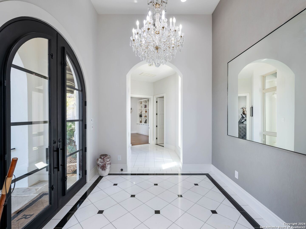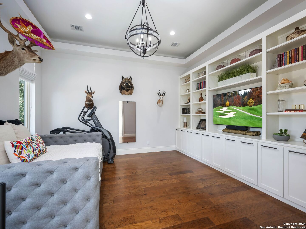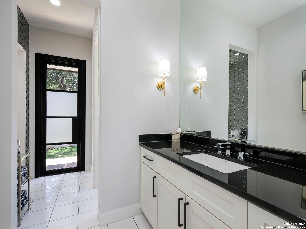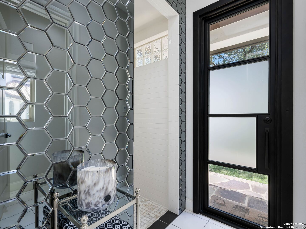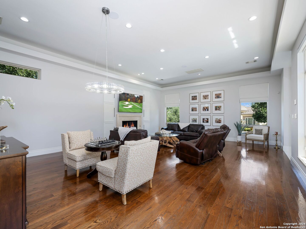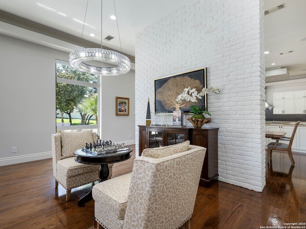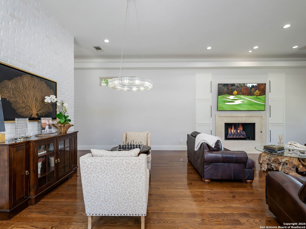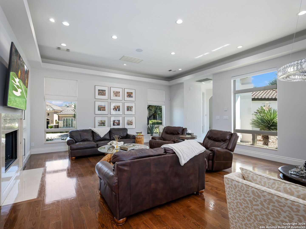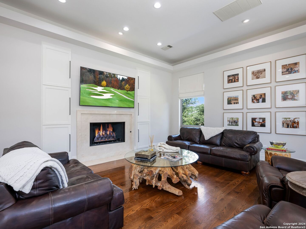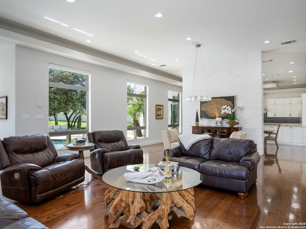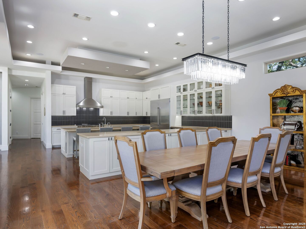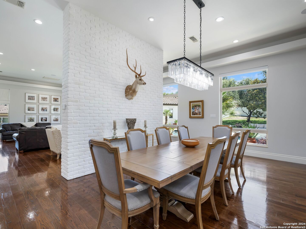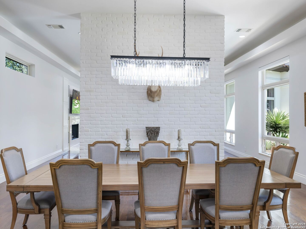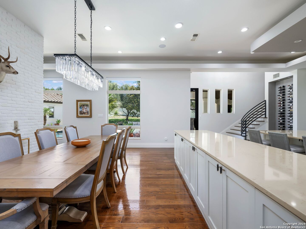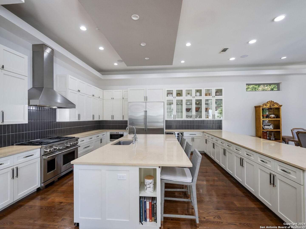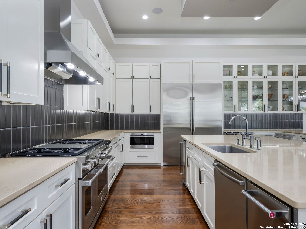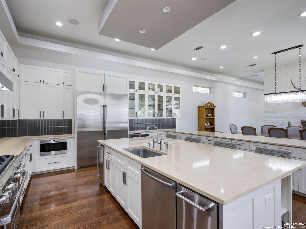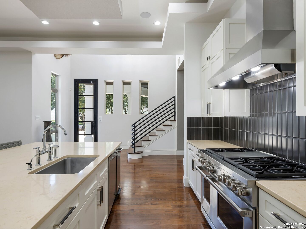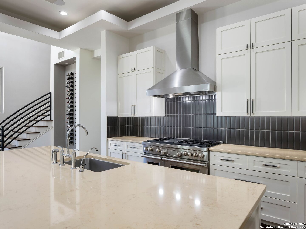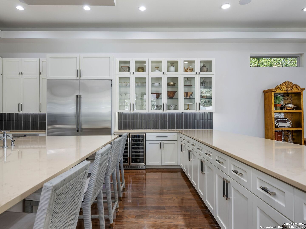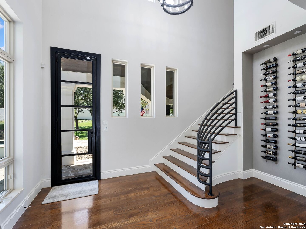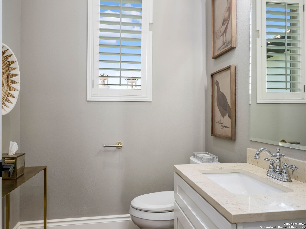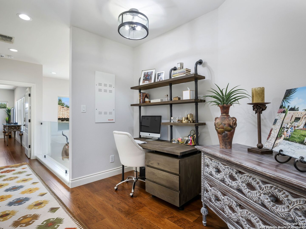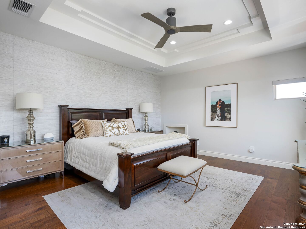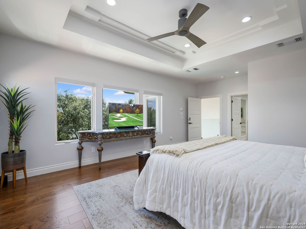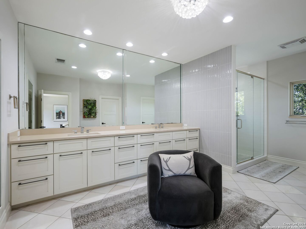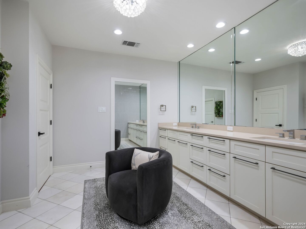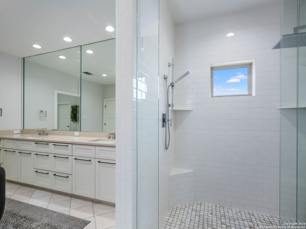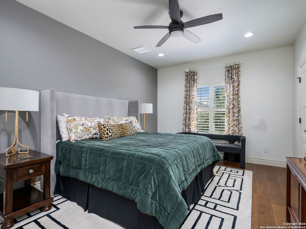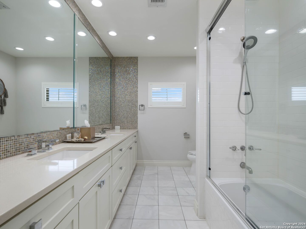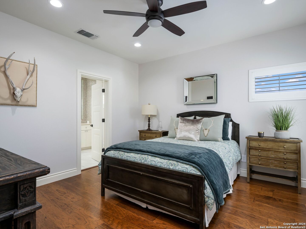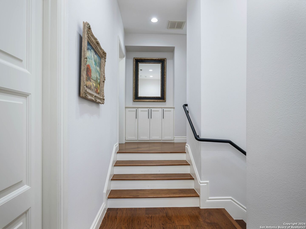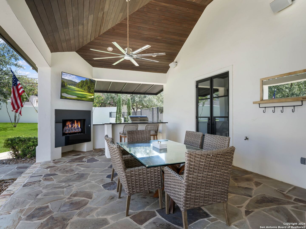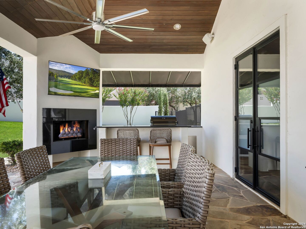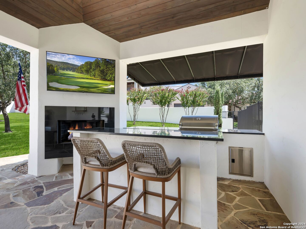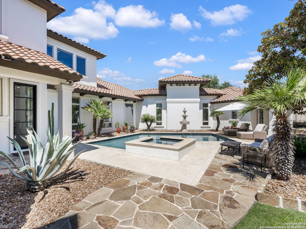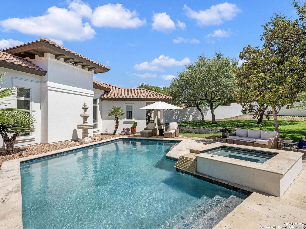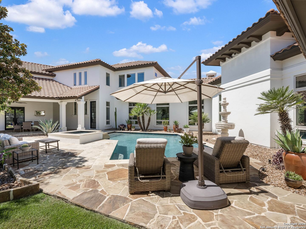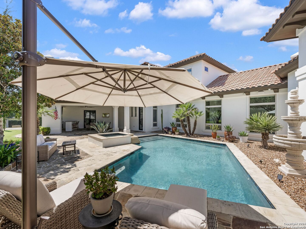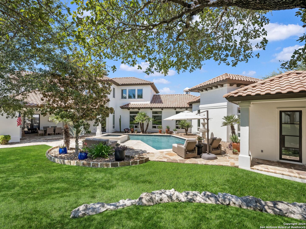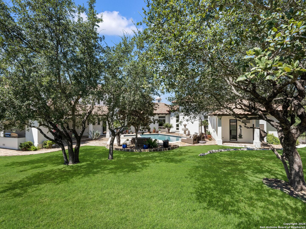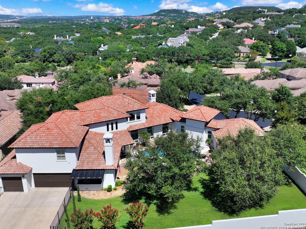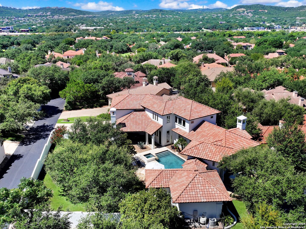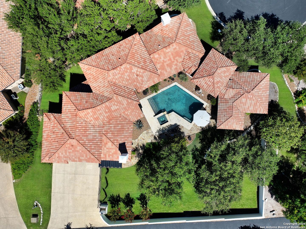Property Details
FLORENCE CT
San Antonio, TX 78257
$1,600,000
4 BD | 4 BA |
Property Description
Nestled in the Dominion, this meticulously maintained estate embodies luxury living with impeccable attention to detail. The open floor plan, bathed in natural light from expansive windows, creates a spacious and elegant ambiance. The family room impresses with a marble fireplace, 12-foot ceilings, and a striking floor-to-ceiling brick accent wall, all complemented by custom architectural ceilings and upgraded lighting. The chef's kitchen is a culinary dream, boasting stainless steel appliances, an oversized island with custom built-ins, and ample storage. On the main level, a spacious guest bedroom offers convenience, while upstairs, the master retreat and two additional guest rooms provide comfort and privacy. Outside, the serene outdoor space, set on a private cul-de-sac, is perfect for entertaining. It features a pool and spa, a large covered patio with wood-paneled ceilings, and an outdoor kitchen with a gas grill and fireplace. Recent updates, including LED lighting, updated doors, and sleek interior handles, enhance the home's appeal. The kitchen has been upgraded with a new commercial GE Monogram refrigerator, stand-alone ice maker, wine cooler, and updated hardware. Further improvements include renovated bathrooms with new fixtures and faucets, refreshed bedrooms, and redesigned living spaces. The landscaping has been reimagined with a retaining wall, new pots around the pool, and a stucco privacy wall. This home seamlessly combines timeless elegance with modern updates, making it a true gem in the Dominion.
-
Type: Residential Property
-
Year Built: 2007
-
Cooling: Three+ Central
-
Heating: Central
-
Lot Size: 0.39 Acres
Property Details
- Status:Available
- Type:Residential Property
- MLS #:1811536
- Year Built:2007
- Sq. Feet:4,263
Community Information
- Address:3 FLORENCE CT San Antonio, TX 78257
- County:Bexar
- City:San Antonio
- Subdivision:THE DOMINION
- Zip Code:78257
School Information
- School System:Northside
- High School:Clark
- Middle School:Rawlinson
- Elementary School:Leon Springs
Features / Amenities
- Total Sq. Ft.:4,263
- Interior Features:One Living Area, Eat-In Kitchen, Two Eating Areas, Breakfast Bar, Walk-In Pantry, Study/Library, Media Room, Utility Room Inside, All Bedrooms Upstairs, Secondary Bedroom Down, 1st Floor Lvl/No Steps, High Ceilings, Open Floor Plan, Cable TV Available, High Speed Internet, Laundry Main Level, Laundry Room, Telephone, Walk in Closets, Attic - Access only
- Fireplace(s): Not Applicable
- Floor:Ceramic Tile, Wood, Other
- Inclusions:Chandelier, Central Vacuum, Washer Connection, Dryer Connection, Microwave Oven, Stove/Range, Gas Cooking, Refrigerator, Disposal, Dishwasher, Water Softener (owned), Smoke Alarm, Security System (Owned), Pre-Wired for Security, Gas Water Heater, Garage Door Opener, Plumb for Water Softener, Solid Counter Tops, Custom Cabinets
- Master Bath Features:Shower Only, Double Vanity
- Exterior Features:Covered Patio, Gas Grill, Wrought Iron Fence, Sprinkler System, Double Pane Windows, Mature Trees
- Cooling:Three+ Central
- Heating Fuel:Natural Gas
- Heating:Central
- Master:15x17
- Bedroom 2:12x12
- Bedroom 3:13x13
- Bedroom 4:1x1
- Dining Room:13x16
- Family Room:31x22
- Kitchen:16x16
Architecture
- Bedrooms:4
- Bathrooms:4
- Year Built:2007
- Stories:2
- Style:Two Story, Mediterranean
- Roof:Tile
- Foundation:Slab
- Parking:Three Car Garage, Attached, Rear Entry, Oversized
Property Features
- Neighborhood Amenities:Controlled Access, Pool, Tennis, Golf Course, Clubhouse
- Water/Sewer:Water System, Sewer System
Tax and Financial Info
- Proposed Terms:Conventional, Cash
- Total Tax:19417.75
4 BD | 4 BA | 4,263 SqFt
© 2024 Lone Star Real Estate. All rights reserved. The data relating to real estate for sale on this web site comes in part from the Internet Data Exchange Program of Lone Star Real Estate. Information provided is for viewer's personal, non-commercial use and may not be used for any purpose other than to identify prospective properties the viewer may be interested in purchasing. Information provided is deemed reliable but not guaranteed. Listing Courtesy of Binkan Cinaroglu with Kuper Sotheby's Int'l Realty.

