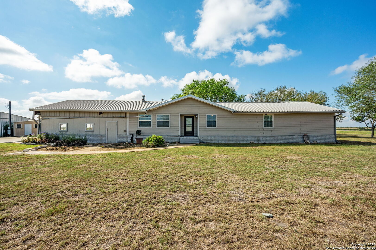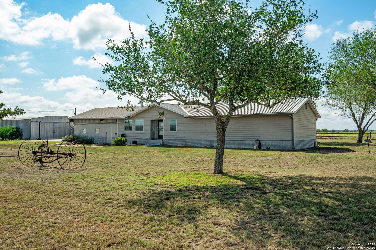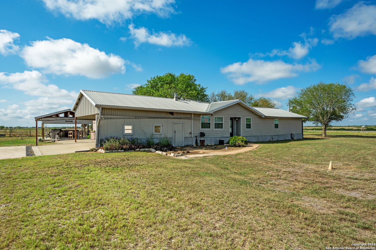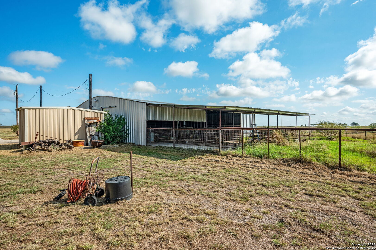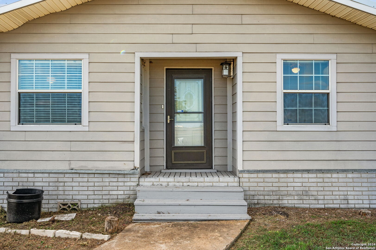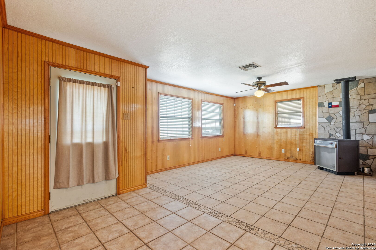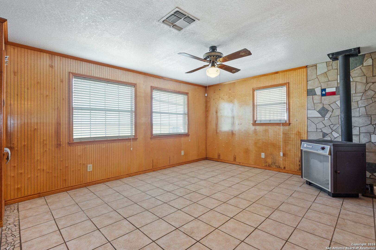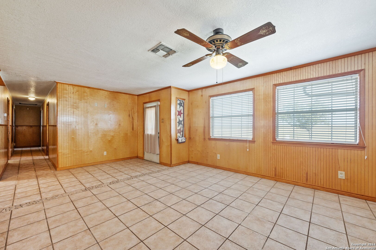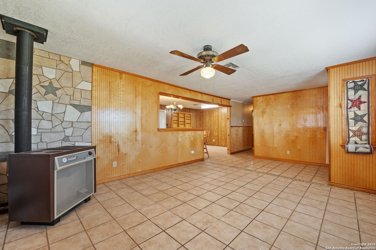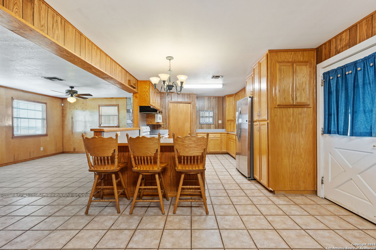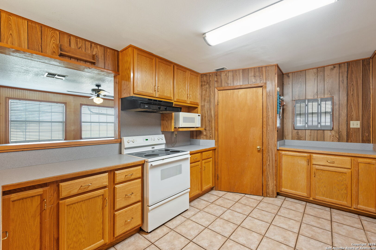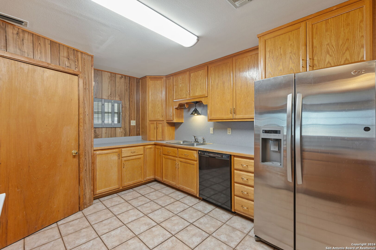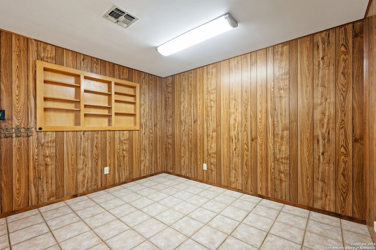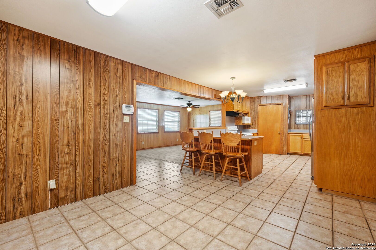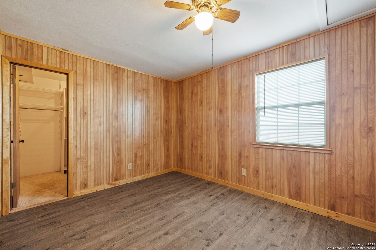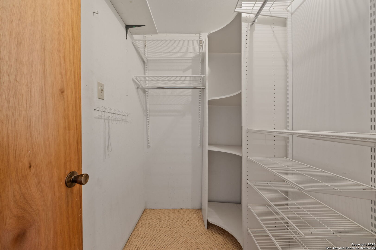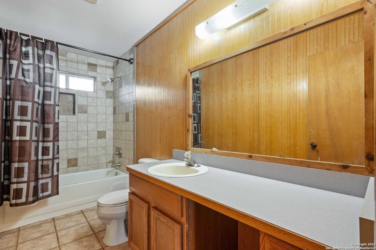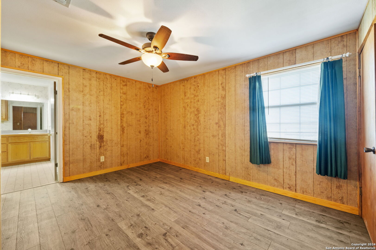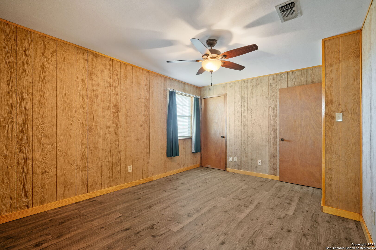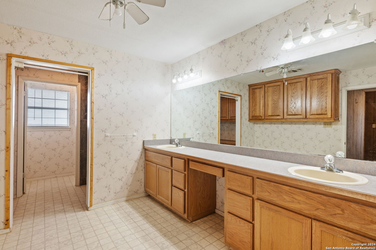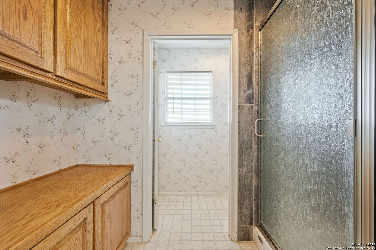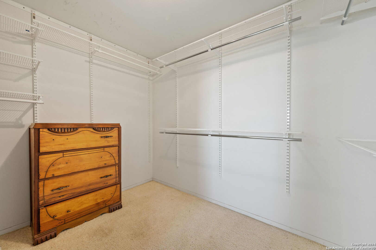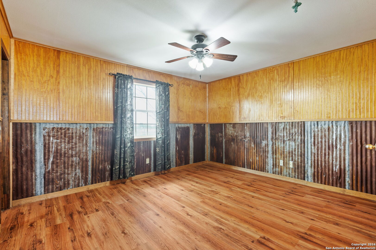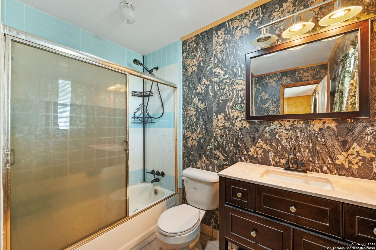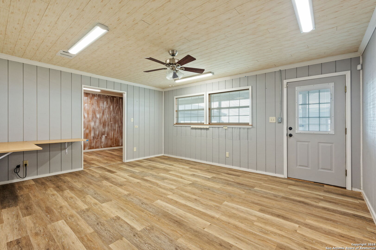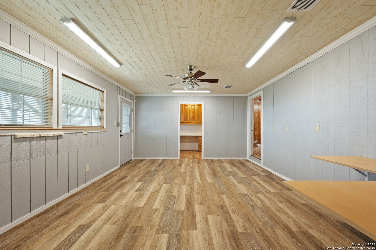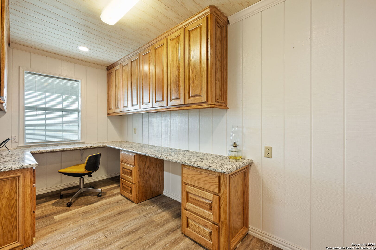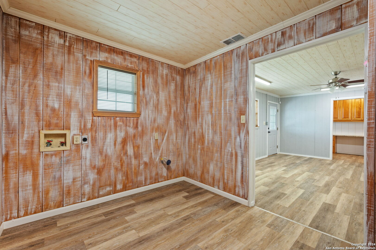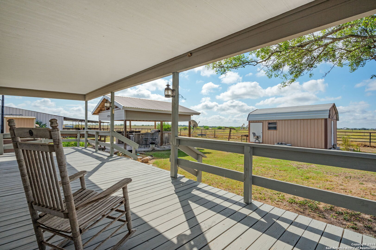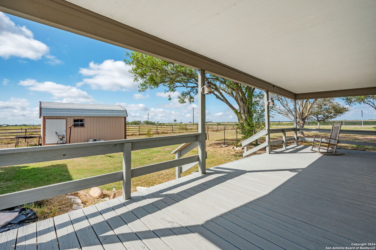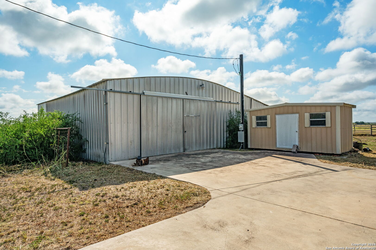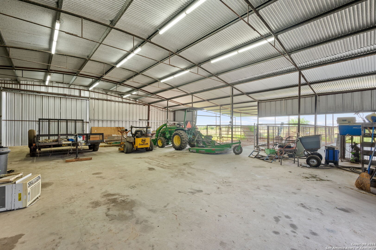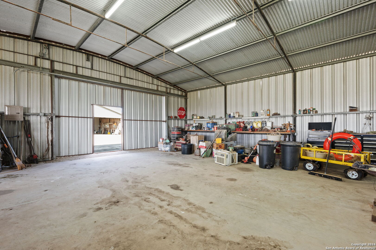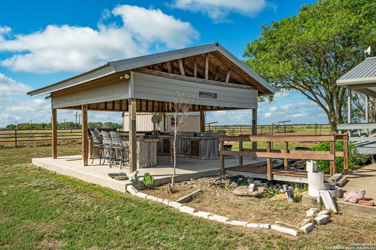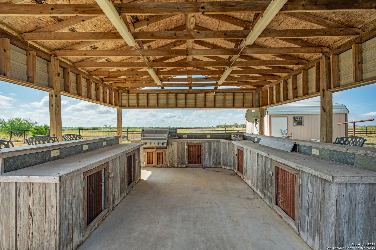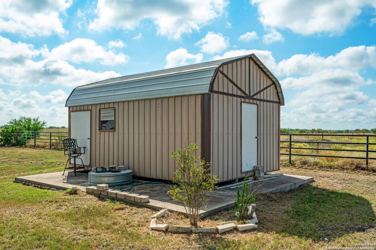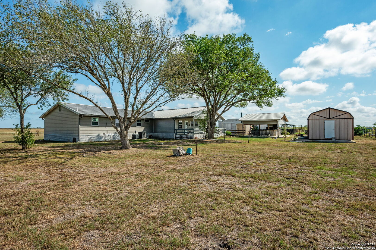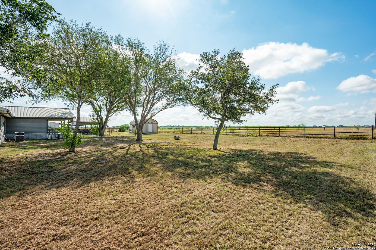Property Details
CR 405
Fashing, TX 78008
$324,000
3 BD | 3 BA |
Property Description
IF YOUR LOOKING FOR A PLACE WHERE YOU CAN SIT ON THE BACK PORCH AND SEE FOR MILES YOU FOUND IT****LOCATED ON CORNER OF PAVED FM RD AND PAVED COUNTY RD..THIS VERY WELL MAINTAINED 3 BEDROOM 3 BATH HOME IS COUNTRY LIVING AT ITS BEST, MASTER BEDROOM HAS LARGE ONSUITE WITH LARGE WALKIN CLOSET, LONG DOUBLE VANITY, LARGE MIRROR AND ROOMY SHOWER AREA WITH PRIVATE TOILET ROOM. BEDROOM#2 HAS TWO CLOSETS & FITS A KING SIZE BED, ALSO HAS A ONSUITE. BEDROOM#3 HAS A COMPLETE GUEST BATH ACROSS THE HALL..YOU WILL LOVE THE LARGE KITCHEN WITH LOTS OF CABINETS AND WALK-IN PANTRY..ALL KITCHEN APPLIANCES STAY..THE LARGE EXTRA LIVING SPACE COULD HOST A LARGE DINING TABLE FOR FAMILY GATHERINGS OR AN EXTRA LIVING ROOM..THE OFFICE HAS LOTS OF CUSTOM CABINETS AND LARGE U SHAPED GRANITE COUNTER TOPS WITH TONS OF DRAWERS AND ROOM FOR FILING CABINETS..THE LARGE UTILITY ROOM HAS SPACE FOR A FREEZER AS WELL!!!! LARGE BARN WITH CEMENT FLOOR, WORKBENCH, TWO DOG RUNS AND TWO PENS THAT COULD HOST 4-H PROJECTS..TWO LARGE SLIDING DOORS ON BOTH ENDS OF THE BARN..FEED ROOM RIGHT OUTSIDE THE BARN, EASY TO BACK UP TO AND LOAD FEED OR GARDEN SUPPLIES..LARGE CARPORT, PATIO AREA AND FISHPOND...LARGE OUTDOOR KTCHEN WITH LOTS OF COUNTERTOP SPACE AND CABINETS.. LARGE STORAGE ROOM IN BACK YARD..
-
Type: Residential Property
-
Year Built: 1985
-
Cooling: Two Central
-
Heating: Central
-
Lot Size: 2.50 Acres
Property Details
- Status:Available
- Type:Residential Property
- MLS #:1647118
- Year Built:1985
- Sq. Feet:2,160
Community Information
- Address:30 CR 405 Fashing, TX 78008
- County:Atascosa
- City:Fashing
- Subdivision:OUT
- Zip Code:78008
School Information
- School System:Karnes City I.S.D.
- High School:Call District
- Middle School:Call District
- Elementary School:Call District
Features / Amenities
- Total Sq. Ft.:2,160
- Interior Features:Two Living Area, Separate Dining Room, Breakfast Bar, Walk-In Pantry, Study/Library, Utility Room Inside, Open Floor Plan, Pull Down Storage, Laundry Room, Telephone, Attic - Access only, Attic - Pull Down Stairs
- Fireplace(s): Not Applicable
- Floor:Ceramic Tile, Laminate
- Inclusions:Ceiling Fans, Washer Connection, Dryer Connection, Microwave Oven, Stove/Range, Refrigerator, Dishwasher, Ice Maker Connection, Smoke Alarm, Security System (Owned), Electric Water Heater, Private Garbage Service
- Master Bath Features:Shower Only, Double Vanity
- Exterior Features:Covered Patio, Deck/Balcony, Sprinkler System, Storage Building/Shed, Has Gutters, Horse Stalls/Barn, Dog Run Kennel, Outdoor Kitchen, Ranch Fence
- Cooling:Two Central
- Heating Fuel:Electric
- Heating:Central
- Master:11x14
- Bedroom 2:9x12
- Bedroom 3:11x13
- Dining Room:11x11
- Family Room:21x13
- Kitchen:11x16
- Office/Study:14x6
Architecture
- Bedrooms:3
- Bathrooms:3
- Year Built:1985
- Stories:1
- Style:One Story, Ranch
- Roof:Metal
- Parking:None/Not Applicable
Property Features
- Neighborhood Amenities:None
- Water/Sewer:Water System, Septic
Tax and Financial Info
- Proposed Terms:Conventional, FHA, VA, Cash
- Total Tax:3304
3 BD | 3 BA | 2,160 SqFt
© 2024 Lone Star Real Estate. All rights reserved. The data relating to real estate for sale on this web site comes in part from the Internet Data Exchange Program of Lone Star Real Estate. Information provided is for viewer's personal, non-commercial use and may not be used for any purpose other than to identify prospective properties the viewer may be interested in purchasing. Information provided is deemed reliable but not guaranteed. Listing Courtesy of Donna Blue with Dowdy Real Estate, LLC.

