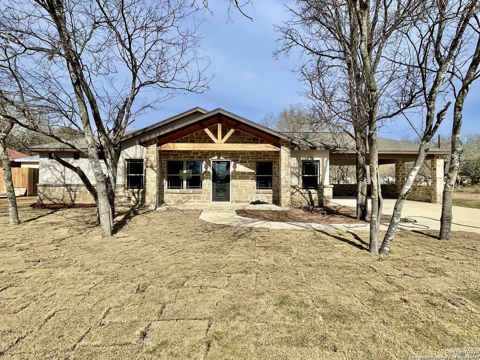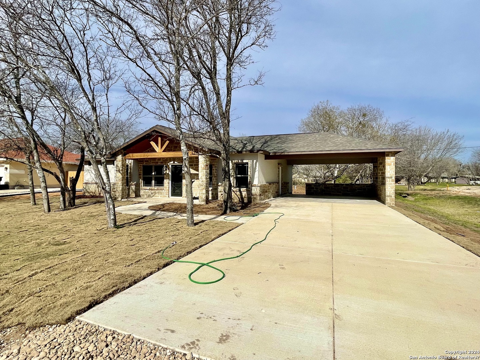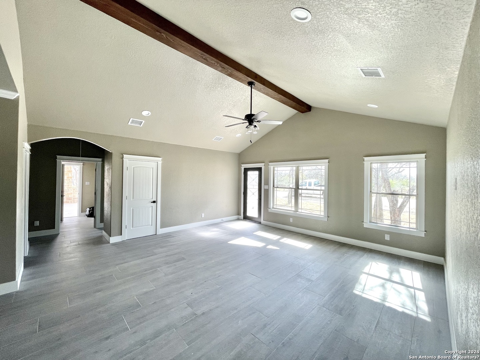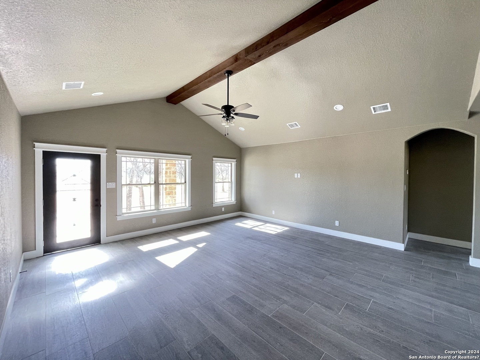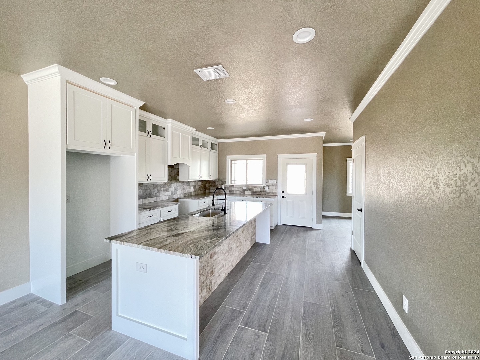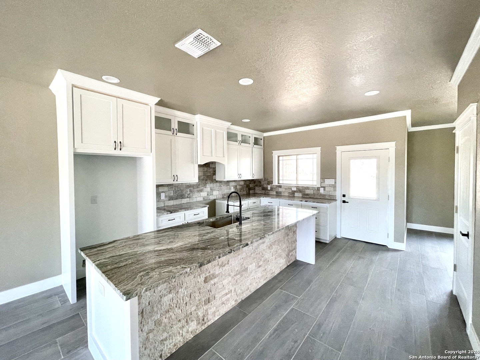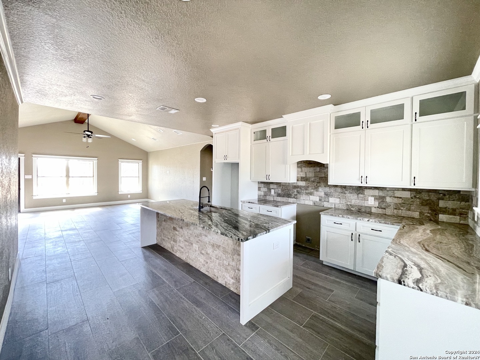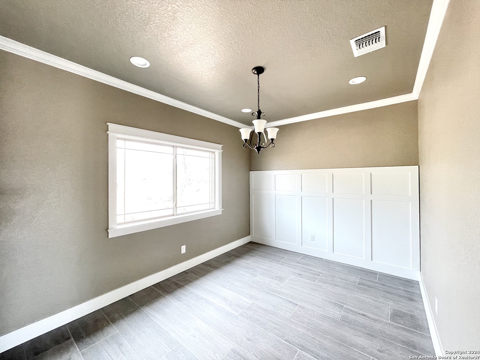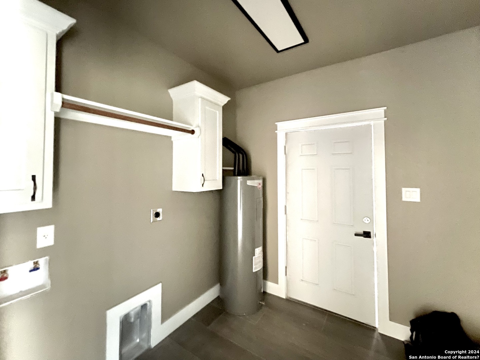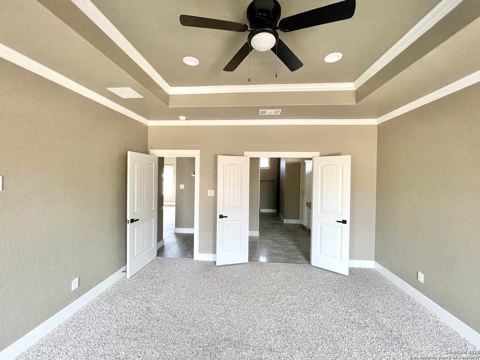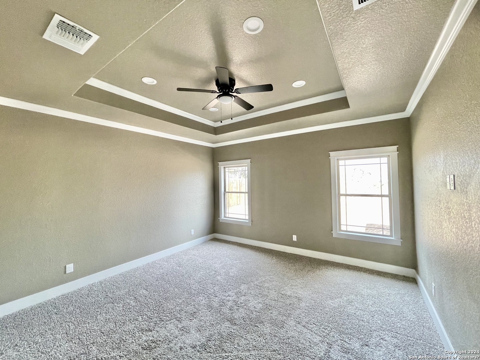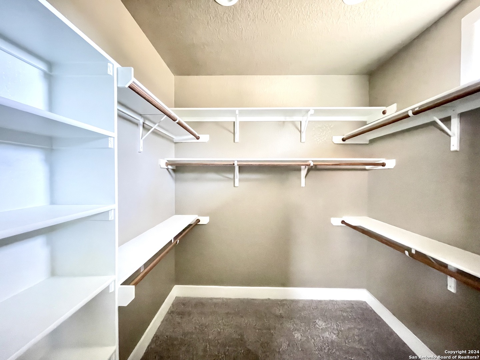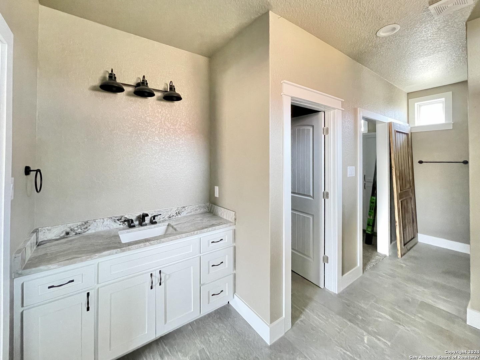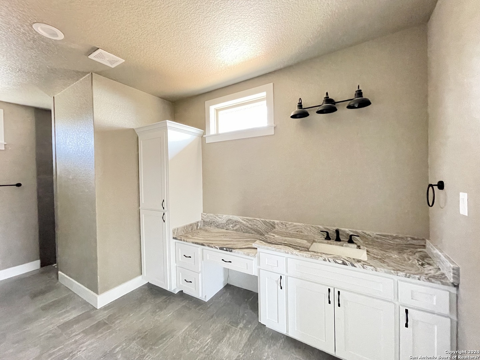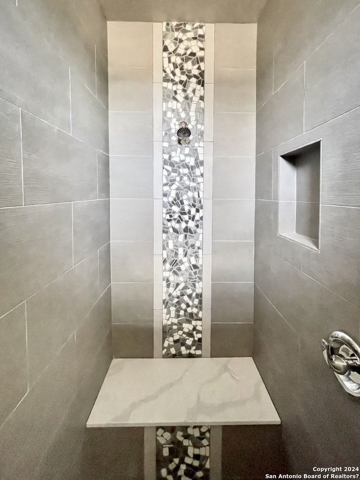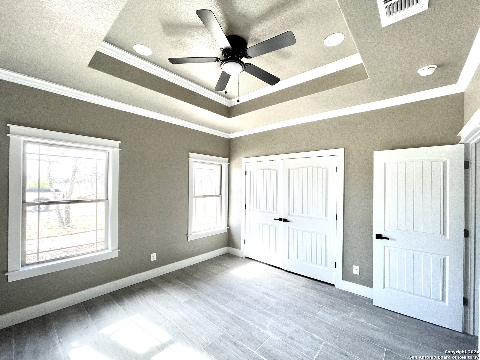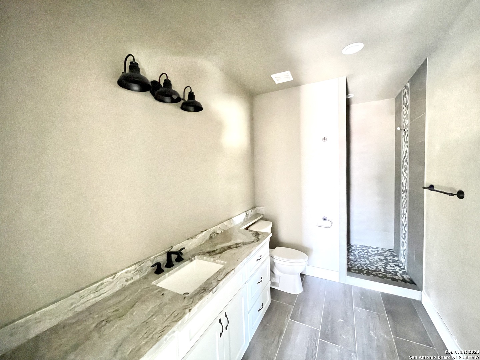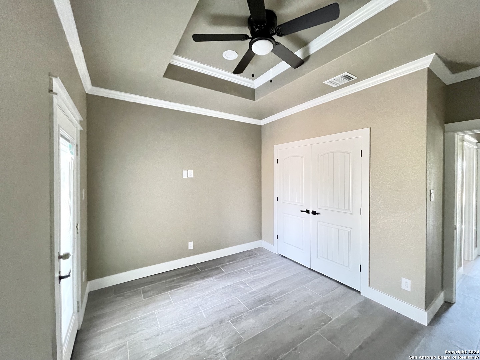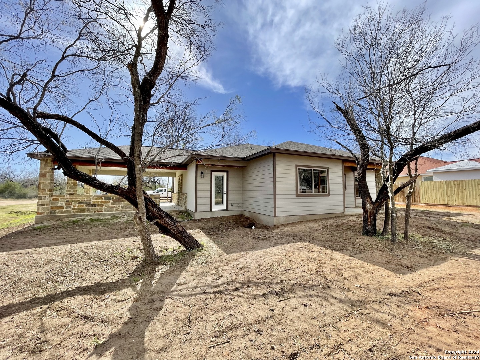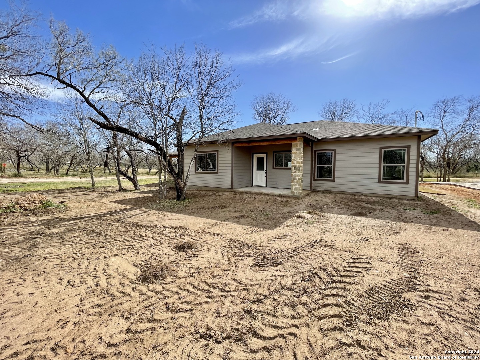Property Details
BLUEBONNET AVE
Devine, TX 78016
$374,000
3 BD | 2 BA |
Property Description
Welcome to your new dream home! Perfectly situated on a quarter of an acre, this home features an open floor plan, soaring ceilings, and oversized windows allowing natural light to seep into every room. With seamless connection to the living room, dining room, and backyard, this kitchen is easily the heart of the home. Featuring an oversized island with additional seating, ample storage and counter space, this is the perfect place to entertain or spend holidays with loved ones. The dining room is accented with wainscoting and gives the perfect touch of elegance. Make this primary suite yours, with a walk-in shower, separate vanities and roomy closet, this en suite was designed for relaxation and functionality. Don't miss the opportunity to personalize this backyard. Don't miss the chance to turn this new home into your dream home! Schedule a showing today!
-
Type: Residential Property
-
Year Built: 2023
-
Cooling: One Central
-
Heating: Central
-
Lot Size: 0.28 Acres
Property Details
- Status:Available
- Type:Residential Property
- MLS #:1746130
- Year Built:2023
- Sq. Feet:1,800
Community Information
- Address:300 BLUEBONNET AVE Devine, TX 78016
- County:Medina
- City:Devine
- Subdivision:GREEN ACRES
- Zip Code:78016
School Information
- School System:Devine
- High School:Devine
- Middle School:Devine
- Elementary School:Devine
Features / Amenities
- Total Sq. Ft.:1,800
- Interior Features:One Living Area, Liv/Din Combo, Eat-In Kitchen, Two Eating Areas, Island Kitchen, Utility Room Inside, 1st Floor Lvl/No Steps, High Ceilings, Open Floor Plan, Laundry Room
- Fireplace(s): Not Applicable
- Floor:Carpeting, Vinyl
- Inclusions:Ceiling Fans, Washer Connection, Dryer Connection, Solid Counter Tops
- Master Bath Features:Shower Only, Separate Vanity
- Cooling:One Central
- Heating Fuel:Electric
- Heating:Central
- Master:15x14
- Bedroom 2:13x11
- Bedroom 3:12x11
- Dining Room:11x10
- Kitchen:14x10
Architecture
- Bedrooms:3
- Bathrooms:2
- Year Built:2023
- Stories:1
- Style:One Story
- Roof:Composition
- Foundation:Slab
- Parking:None/Not Applicable
Property Features
- Neighborhood Amenities:None
- Water/Sewer:Water System, Sewer System, City
Tax and Financial Info
- Proposed Terms:Conventional, FHA, VA, Cash
- Total Tax:804.48
3 BD | 2 BA | 1,800 SqFt
© 2024 Lone Star Real Estate. All rights reserved. The data relating to real estate for sale on this web site comes in part from the Internet Data Exchange Program of Lone Star Real Estate. Information provided is for viewer's personal, non-commercial use and may not be used for any purpose other than to identify prospective properties the viewer may be interested in purchasing. Information provided is deemed reliable but not guaranteed. Listing Courtesy of Misty Thompson with KW Thompson Houston Real Estate.

