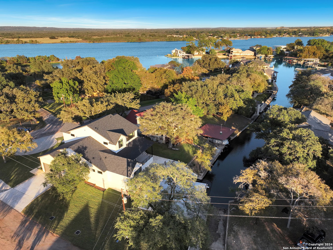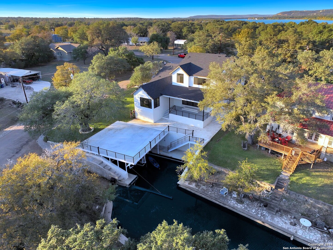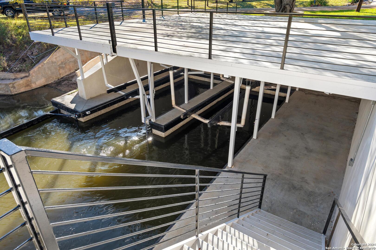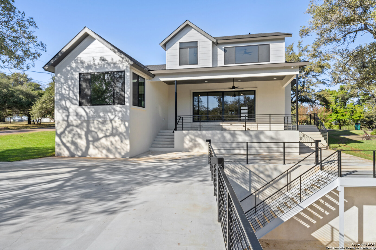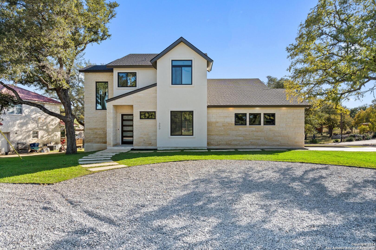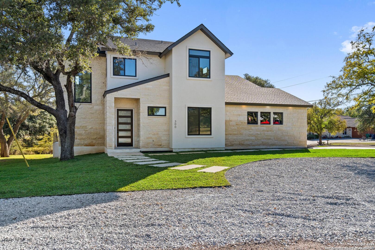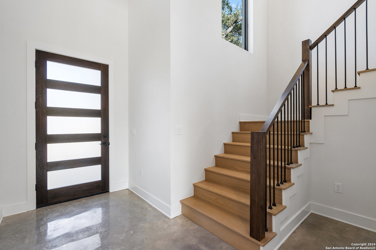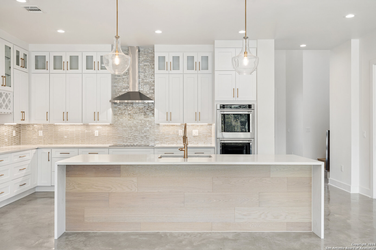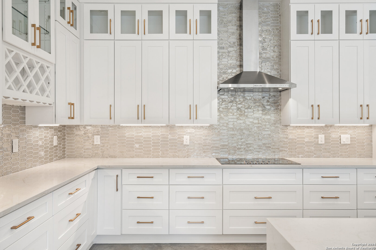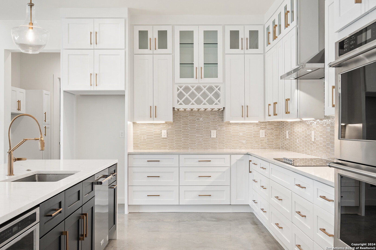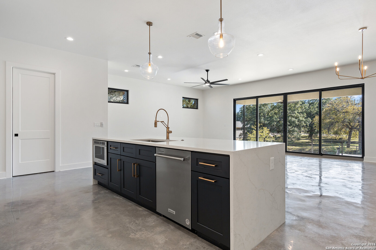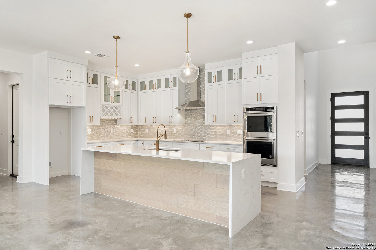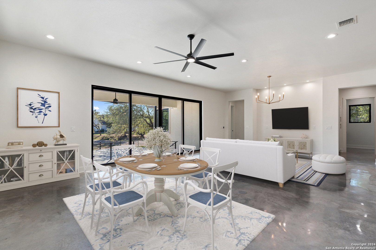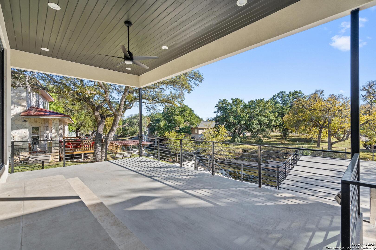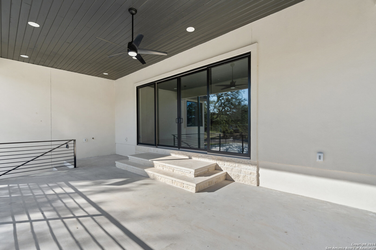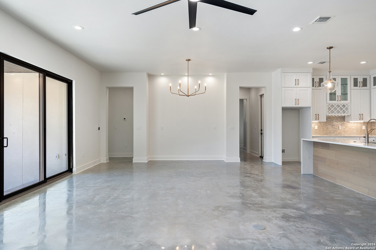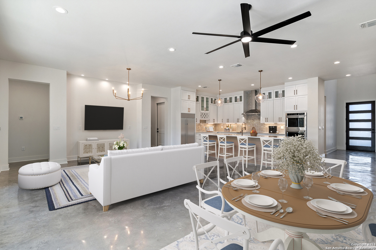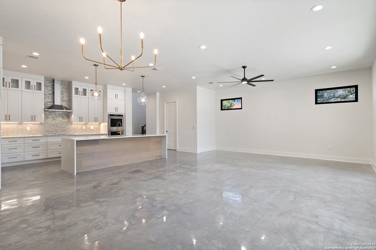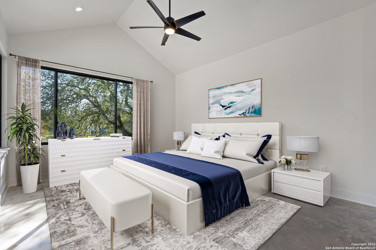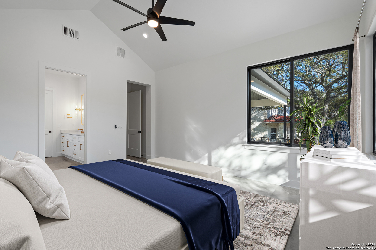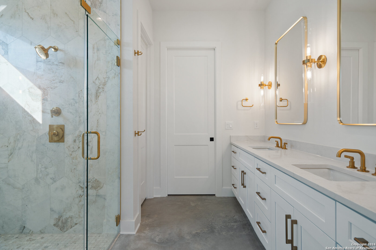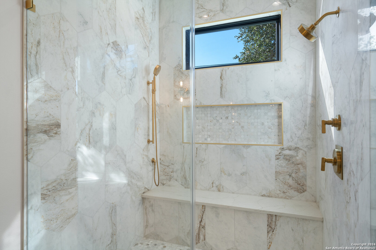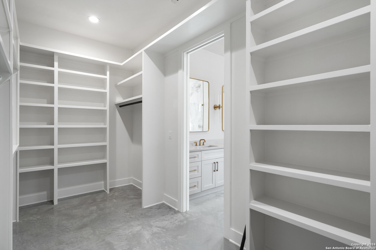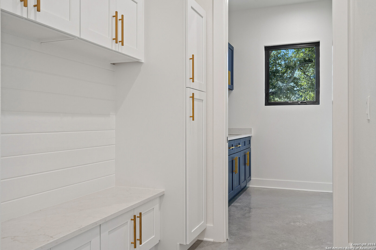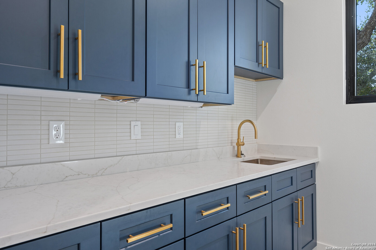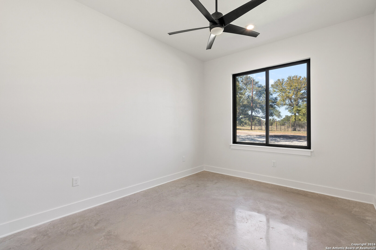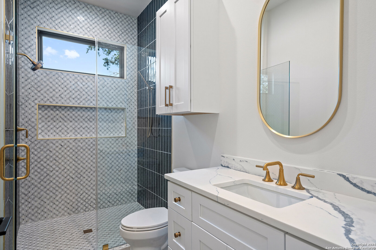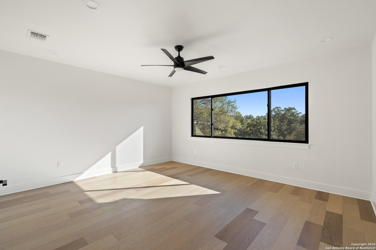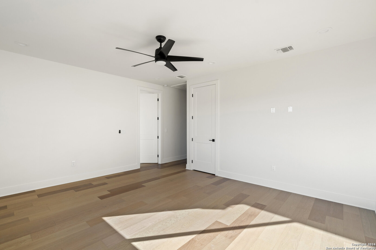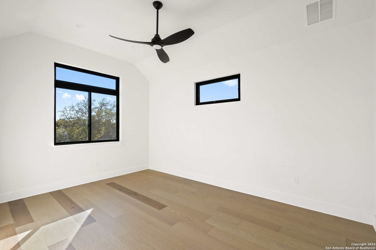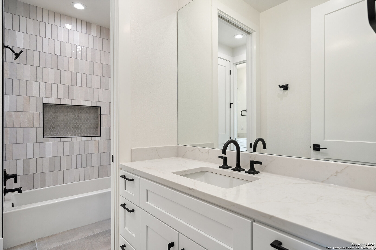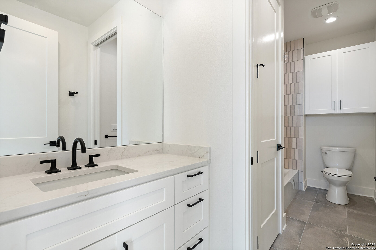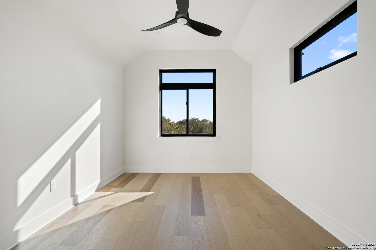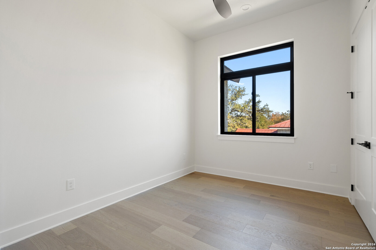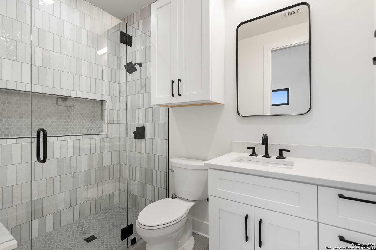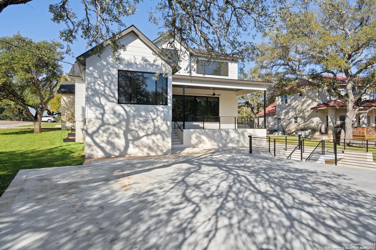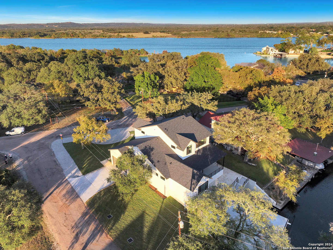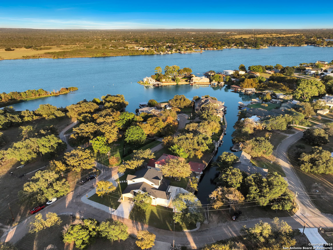Property Details
Deer Dr.
Sunrise Beach, TX 78643
$1,799,000
5 BD | 4 BA |
Property Description
This isn't just a house on Lake LBJ-it's your backstage pass to the ultimate lake life experience. With 81 feet of sparkling waterfront, a boathouse featuring dual electric lifts, and an overhead deck that feels like it's straight out of your vacation dreams, this property was built for endless good times. Launch the boat, take a spontaneous swim, or unwind on the expansive stone patio as the lake becomes your playground. Inside, it's all about style and flow. The kitchen is a showstopper with Luce Oro quartz countertops cascading down a stunning waterfall island-perfect for brunch spreads or lakeside cocktails. Premium appliances and thoughtful extras, like a built-in wine rack and soft-close cabinetry, make it the heart of every gathering. Floor-to-ceiling windows flood the home with sunlight and uninterrupted lake views, so every moment feels like a postcard. The main-level owner's suite is a slice of paradise with breathtaking lake views and a spa-like en suite that promises pure relaxation. Upstairs, the vibe continues with spacious bedrooms and a game room ready for movie marathons or game-night rivalries. And as the sun dips below the horizon? Host unforgettable evenings under the stars or toast to your lake day on the 29-foot covered deck. This is more than a home-it's your front-row seat to lakeside living, laughter, and lifelong memories.
-
Type: Residential Property
-
Year Built: 2024
-
Cooling: One Central,Zoned
-
Heating: Central,Zoned,1 Unit
-
Lot Size: 0.29 Acres
Property Details
- Status:Available
- Type:Residential Property
- MLS #:1825228
- Year Built:2024
- Sq. Feet:3,400
Community Information
- Address:300 Deer Dr. Sunrise Beach, TX 78643
- County:Llano
- City:Sunrise Beach
- Subdivision:N/A
- Zip Code:78643
School Information
- School System:Llano I.S.D.
- High School:Llano
- Middle School:Llano
- Elementary School:Llano
Features / Amenities
- Total Sq. Ft.:3,400
- Interior Features:One Living Area, Liv/Din Combo, Eat-In Kitchen, Island Kitchen, Breakfast Bar, Walk-In Pantry, Game Room, Utility Room Inside, 1st Floor Lvl/No Steps, Open Floor Plan, Laundry Main Level, Laundry Room, Telephone, Walk in Closets, Attic - Access only
- Fireplace(s): Not Applicable
- Floor:Wood, Unstained Concrete
- Inclusions:Ceiling Fans, Washer Connection, Dryer Connection, Cook Top, Built-In Oven, Microwave Oven, Disposal, Dishwasher, Vent Fan, Smoke Alarm, Electric Water Heater, Smooth Cooktop, Solid Counter Tops, Double Ovens, Custom Cabinets
- Master Bath Features:Shower Only, Double Vanity
- Exterior Features:Patio Slab, Covered Patio, Deck/Balcony, Sprinkler System, Mature Trees, Boat House, Water Front Improved
- Cooling:One Central, Zoned
- Heating Fuel:Electric
- Heating:Central, Zoned, 1 Unit
- Master:17x14
- Bedroom 2:14x11
- Bedroom 3:16x11
- Bedroom 4:16x11
- Dining Room:5x19
- Kitchen:23x11
Architecture
- Bedrooms:5
- Bathrooms:4
- Year Built:2024
- Stories:2
- Style:Two Story, Traditional
- Roof:Composition
- Foundation:Slab
- Parking:Two Car Garage, Attached
Property Features
- Lot Dimensions:138 X 81 WF
- Neighborhood Amenities:None
- Water/Sewer:Septic, Co-op Water
Tax and Financial Info
- Proposed Terms:Conventional, FHA, VA, Cash
- Total Tax:6593
5 BD | 4 BA | 3,400 SqFt
© 2024 Lone Star Real Estate. All rights reserved. The data relating to real estate for sale on this web site comes in part from the Internet Data Exchange Program of Lone Star Real Estate. Information provided is for viewer's personal, non-commercial use and may not be used for any purpose other than to identify prospective properties the viewer may be interested in purchasing. Information provided is deemed reliable but not guaranteed. Listing Courtesy of Stephen Croan with Keller Williams Heritage.

