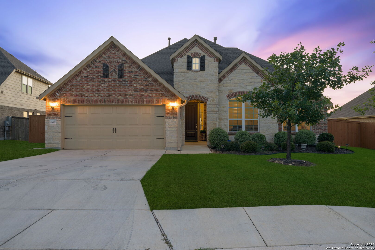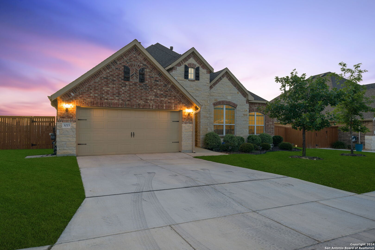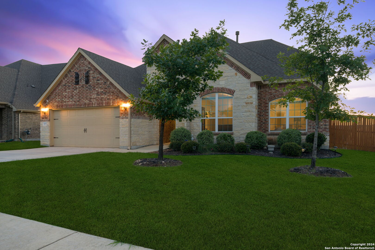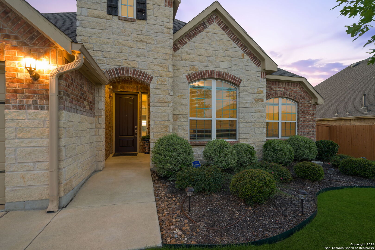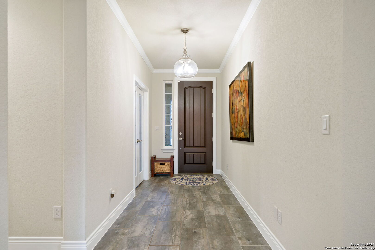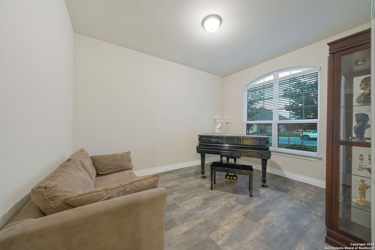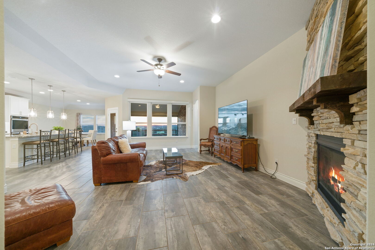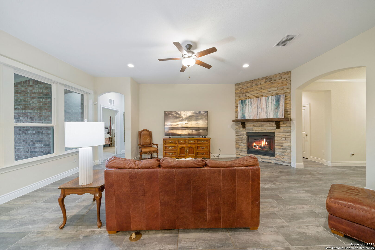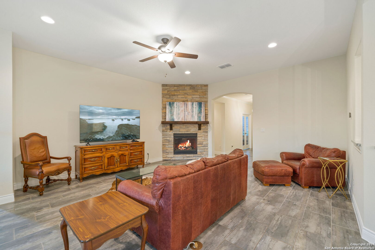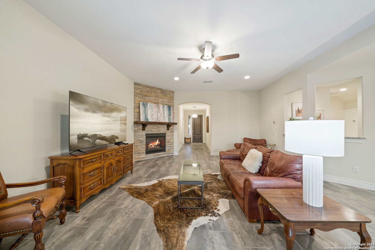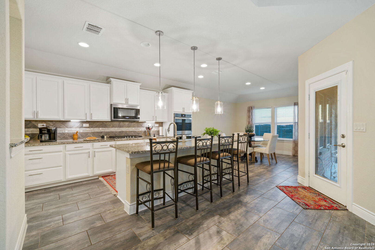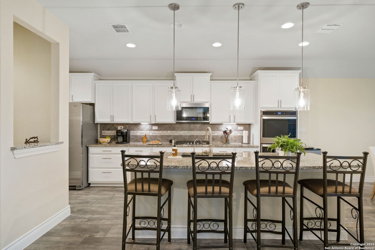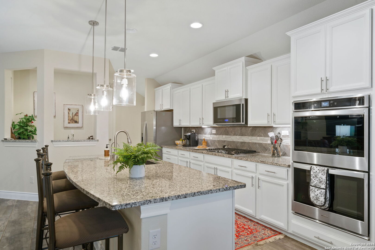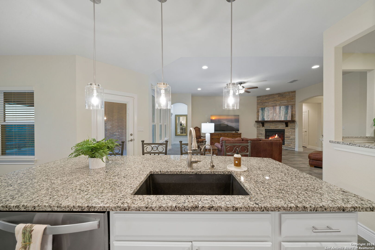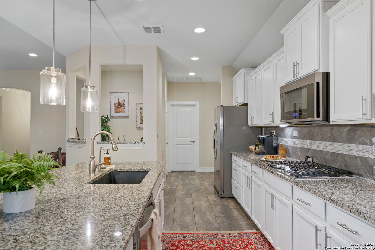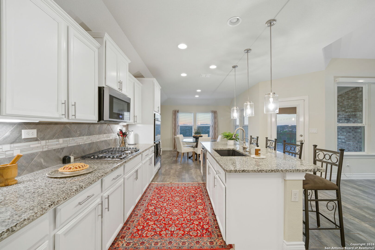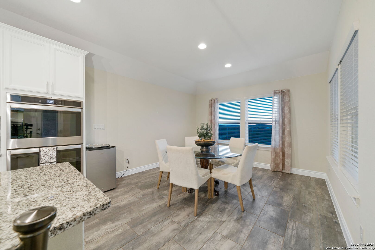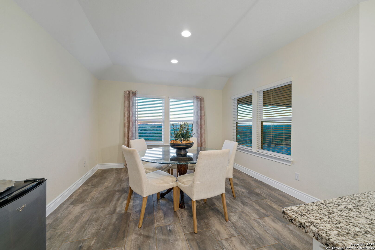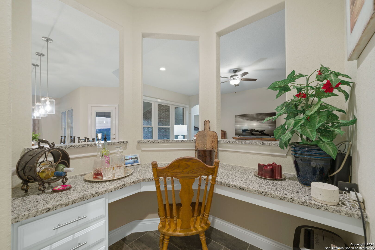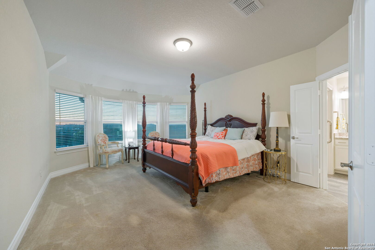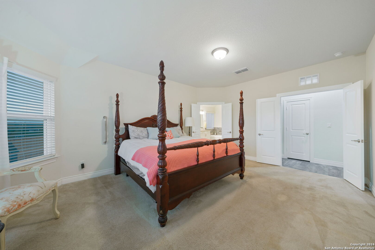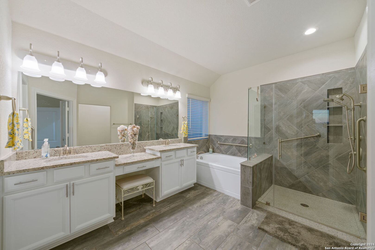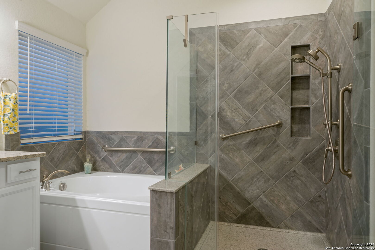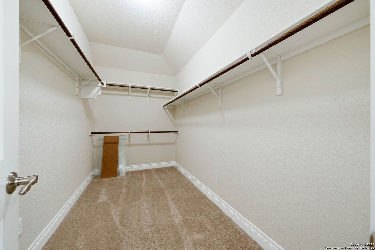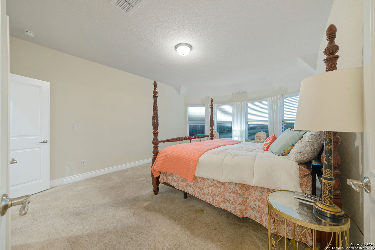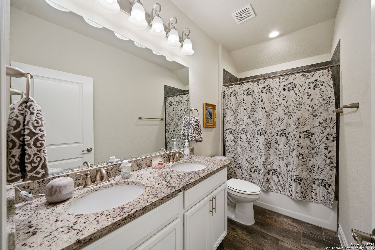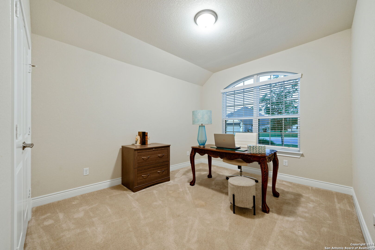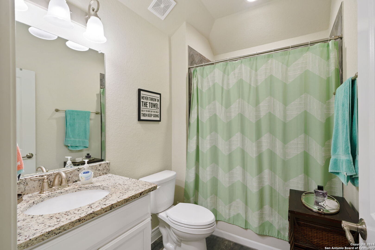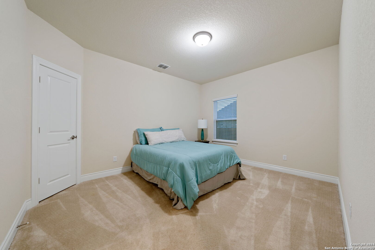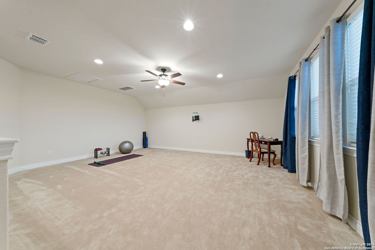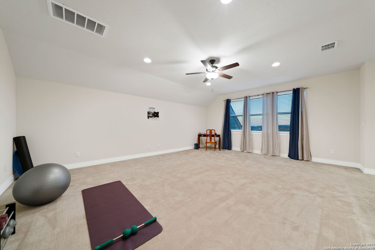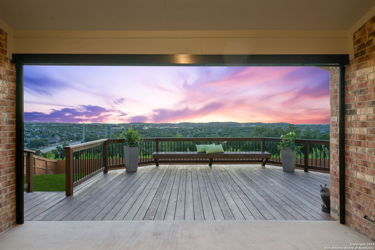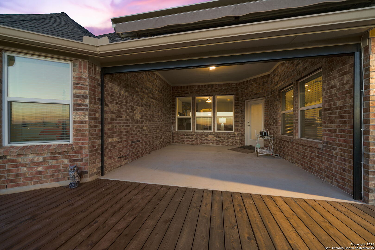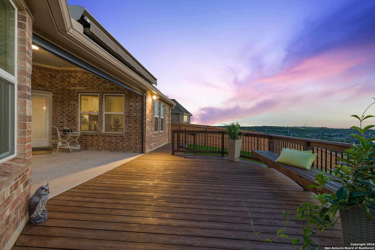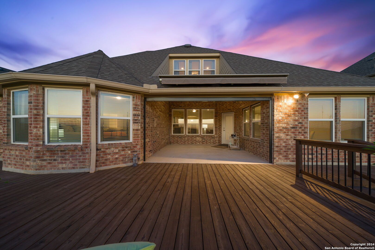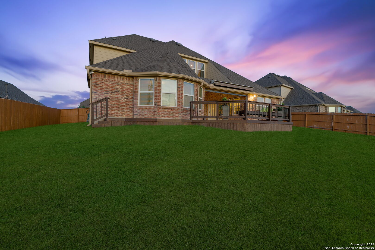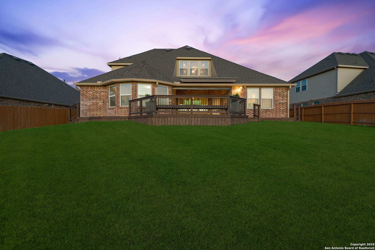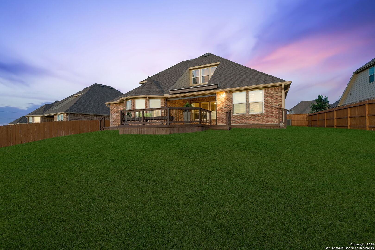Property Details
BRIGHT SKIES
San Antonio, TX 78261
$633,700
4 BD | 3 BA |
Property Description
Stunning 4-Bedroom Home in Gated Heights at Indian Springs! This exquisite two-story residence offers over 3000 square feet of luxurious living space, featuring 4 spacious bedrooms, 3 full bathrooms, and a 3-car tandem garage. Spacious living with a well-designed living space perfect for families. 4 generously sized bedrooms and 3 full bathrooms. Enjoy numerous upgrades throughout the home, ensuring a modern and comfortable living experience. Gourmet Kitchen: A chef's delight with top-of-the-line appliances, ample counter space, and stylish cabinetry. Breathtaking Hill Country views from the back deck, perfect for relaxing and entertaining. An interior gas fireplace will keep the family cozy during those colder nights. 3-Car Tandem Garage, plenty of space for vehicles and storage. Nestled in the serene and secure Heights at Indian Springs, this home provides easy access to top-rated schools, shopping, dining, and recreational facilities. Only 20 minutes to the airport! Enjoy the best of both worlds with a peaceful hill country setting and convenient proximity to urban amenities. Schedule a showing today and experience the elegance and comfort of this exceptional home!
-
Type: Residential Property
-
Year Built: 2019
-
Cooling: One Central,Zoned
-
Heating: Central
-
Lot Size: 0.26 Acres
Property Details
- Status:Available
- Type:Residential Property
- MLS #:1788367
- Year Built:2019
- Sq. Feet:3,216
Community Information
- Address:3015 BRIGHT SKIES San Antonio, TX 78261
- County:Bexar
- City:San Antonio
- Subdivision:INDIAN SPRINGS NORTHWEST
- Zip Code:78261
School Information
- School System:Comal
- High School:Call District
- Middle School:Call District
- Elementary School:Call District
Features / Amenities
- Total Sq. Ft.:3,216
- Interior Features:Two Living Area, Eat-In Kitchen, Island Kitchen, Breakfast Bar, Walk-In Pantry, Study/Library, Game Room, Utility Room Inside, Secondary Bedroom Down, High Ceilings, Open Floor Plan, Cable TV Available, High Speed Internet, Walk in Closets
- Fireplace(s): One
- Floor:Carpeting, Ceramic Tile
- Inclusions:Washer Connection, Dryer Connection, Built-In Oven, Microwave Oven, Stove/Range, Gas Cooking, Disposal, Dishwasher, Ice Maker Connection, Vent Fan, Plumb for Water Softener, Solid Counter Tops
- Master Bath Features:Tub/Shower Separate, Double Vanity, Garden Tub
- Cooling:One Central, Zoned
- Heating Fuel:Natural Gas
- Heating:Central
- Master:18x14
- Bedroom 2:14x12
- Bedroom 3:12x10
- Bedroom 4:14x11
- Family Room:22x18
- Kitchen:13x10
- Office/Study:14x11
Architecture
- Bedrooms:4
- Bathrooms:3
- Year Built:2019
- Stories:2
- Style:Two Story
- Roof:Composition
- Foundation:Slab
- Parking:Three Car Garage, Tandem
Property Features
- Neighborhood Amenities:Controlled Access, Pool, Park/Playground
- Water/Sewer:Water System, Sewer System
Tax and Financial Info
- Proposed Terms:Conventional, FHA, VA, Cash
- Total Tax:8429.62
4 BD | 3 BA | 3,216 SqFt
© 2024 Lone Star Real Estate. All rights reserved. The data relating to real estate for sale on this web site comes in part from the Internet Data Exchange Program of Lone Star Real Estate. Information provided is for viewer's personal, non-commercial use and may not be used for any purpose other than to identify prospective properties the viewer may be interested in purchasing. Information provided is deemed reliable but not guaranteed. Listing Courtesy of Derek Rivera with Global Realty Group.

