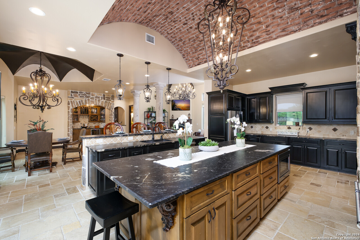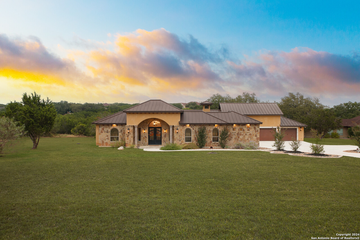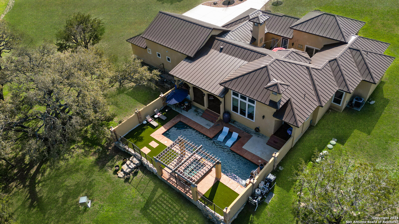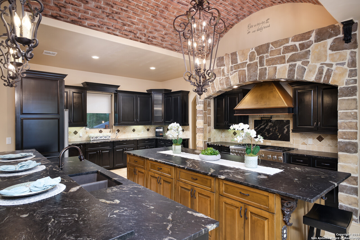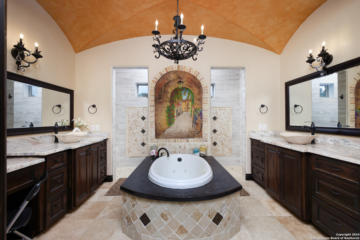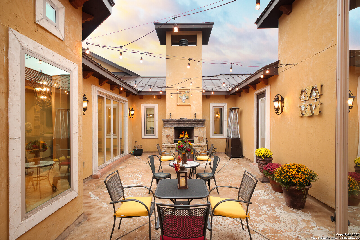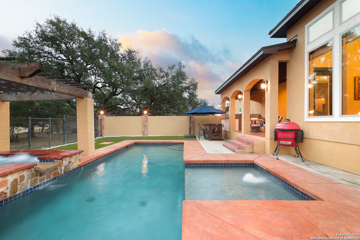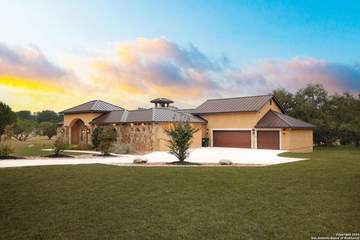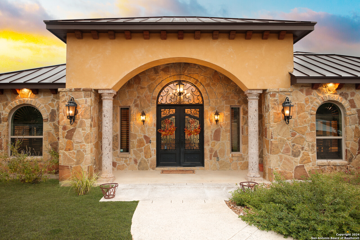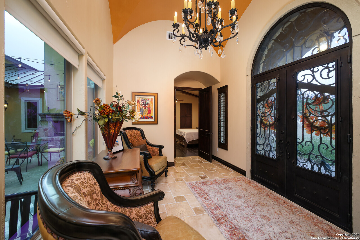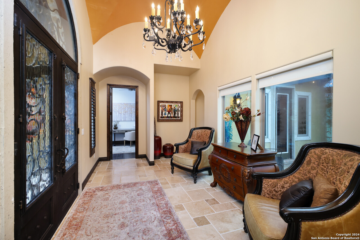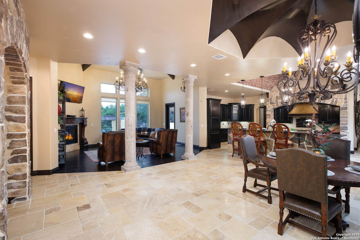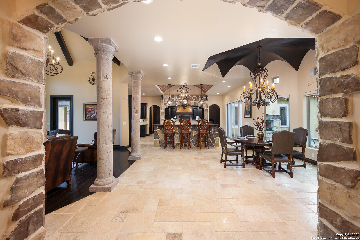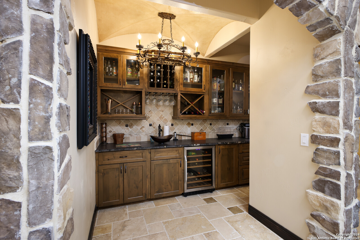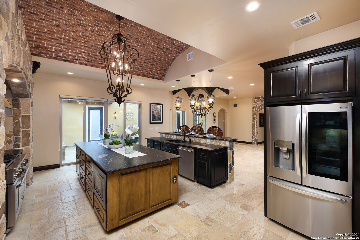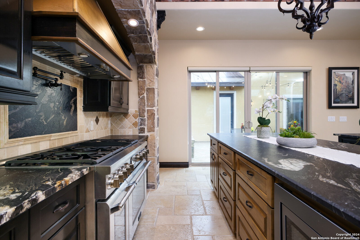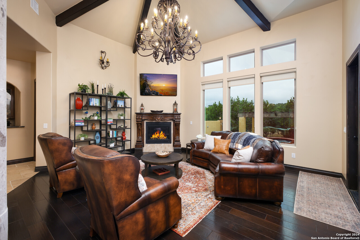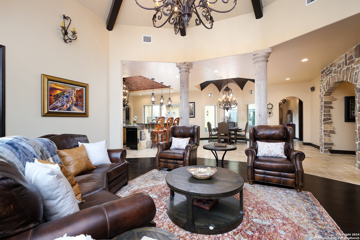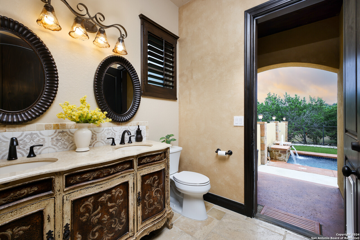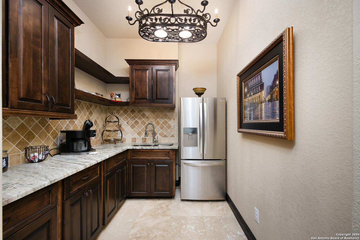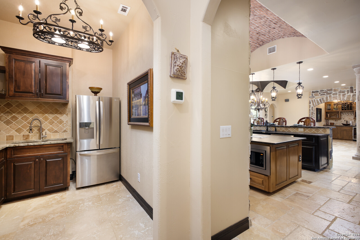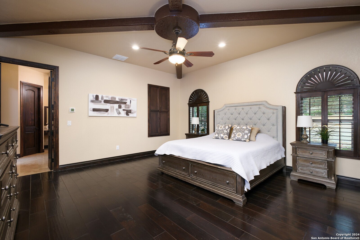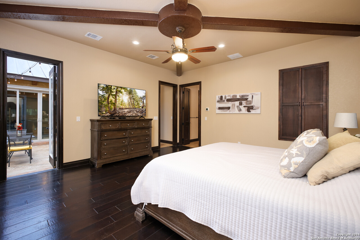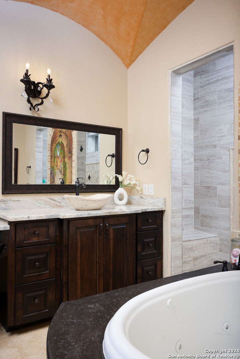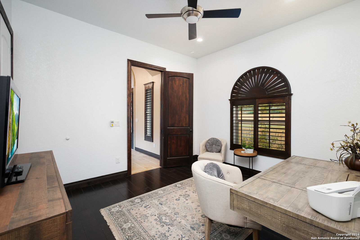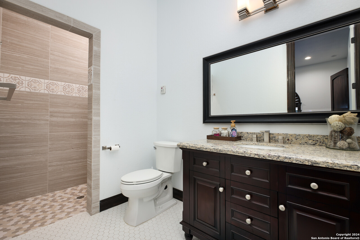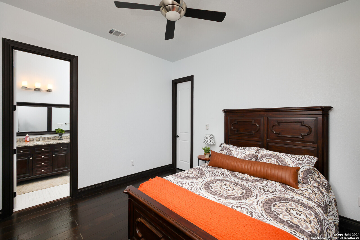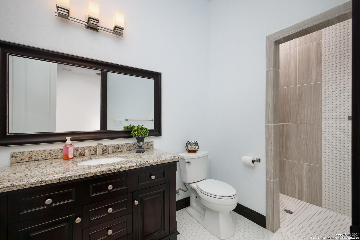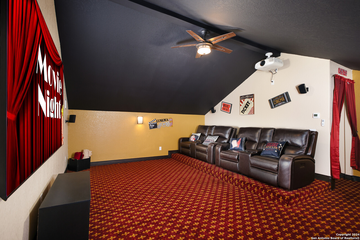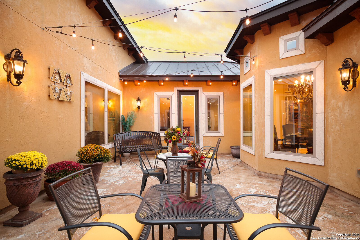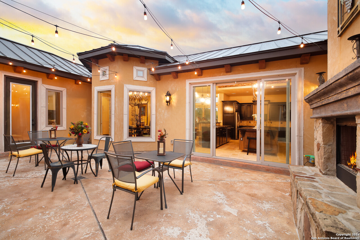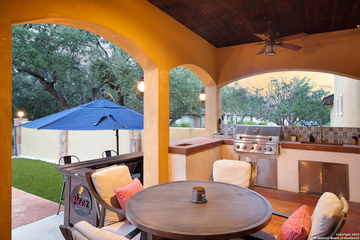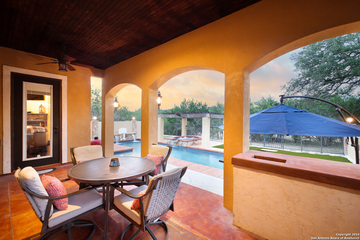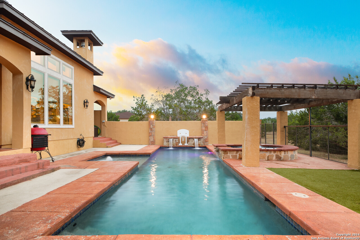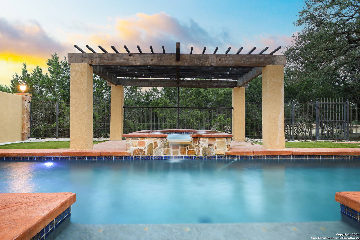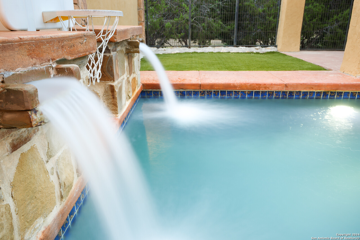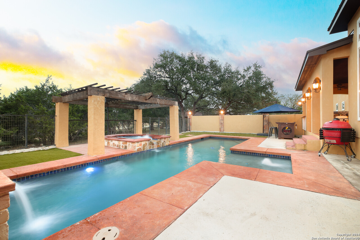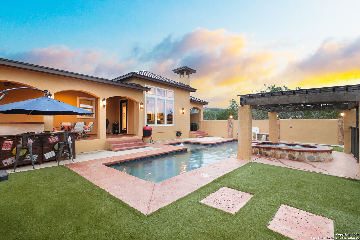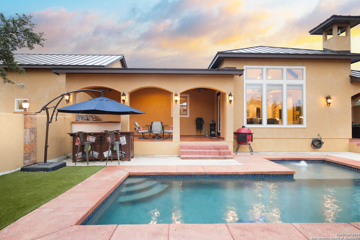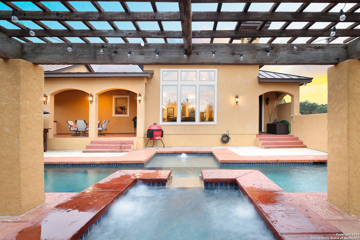Property Details
WILD VALLEY DR
Bulverde, TX 78163
$1,057,500
3 BD | 4 BA |
Property Description
Bulverde luxury custom estate with a winning combination: 1.865 acres, gated community, 1.5 story, inground heated pool, gourmet chef's kitchen with double pantries & breakfast bar, private courtyard with stone-faced wood burning fireplace, fully equipped wet bar, and 3-car garage. Your epicurean kitchen boasts a Thermador gas stove, expansive island, gorgeous black leather diamond quartz countertops, and a substantial breakfast bar to share a meal. All 3 1st floor bedrooms have full private bathrooms and walk-in closets. Convenient location with just 1 mile from Highway 281 and Comal ISD schools.
-
Type: Residential Property
-
Year Built: 2019
-
Cooling: Two Central
-
Heating: Central,Zoned,2 Units
-
Lot Size: 1.88 Acres
Property Details
- Status:Contract Pending
- Type:Residential Property
- MLS #:1827365
- Year Built:2019
- Sq. Feet:3,670
Community Information
- Address:3039 WILD VALLEY DR Bulverde, TX 78163
- County:Comal
- City:Bulverde
- Subdivision:SADDLERIDGE 1
- Zip Code:78163
School Information
- School System:Comal
- High School:Smithson Valley
- Middle School:Spring Branch
- Elementary School:Rahe Bulverde Elementary
Features / Amenities
- Total Sq. Ft.:3,670
- Interior Features:Two Living Area, Separate Dining Room, Eat-In Kitchen, Two Eating Areas, Island Kitchen, Breakfast Bar, Walk-In Pantry, Media Room, Utility Room Inside, 1st Floor Lvl/No Steps, High Ceilings, Open Floor Plan, High Speed Internet, All Bedrooms Downstairs, Laundry Main Level, Laundry Room, Walk in Closets
- Fireplace(s): Two, Family Room, Wood Burning, Other
- Floor:Carpeting, Ceramic Tile
- Inclusions:Ceiling Fans, Washer Connection, Dryer Connection, Self-Cleaning Oven, Microwave Oven, Stove/Range, Gas Cooking, Refrigerator, Disposal, Dishwasher, Ice Maker Connection, Wet Bar, Pre-Wired for Security, Electric Water Heater, Garage Door Opener, Whole House Fan, Plumb for Water Softener, Solid Counter Tops, Custom Cabinets
- Master Bath Features:Tub/Shower Separate, Double Vanity, Tub has Whirlpool, Garden Tub
- Exterior Features:Patio Slab, Covered Patio, Gas Grill, Partial Fence, Partial Sprinkler System, Double Pane Windows, Mature Trees, Outdoor Kitchen
- Cooling:Two Central
- Heating Fuel:Electric
- Heating:Central, Zoned, 2 Units
- Master:18x14
- Bedroom 2:13x13
- Bedroom 3:13x13
- Dining Room:10x10
- Kitchen:20x24
Architecture
- Bedrooms:3
- Bathrooms:4
- Year Built:2019
- Stories:1
- Style:One Story, Mediterranean
- Roof:Metal
- Foundation:Slab
- Parking:Three Car Garage, Attached
Property Features
- Neighborhood Amenities:Controlled Access
- Water/Sewer:Water System, Sewer System, Septic, Aerobic Septic
Tax and Financial Info
- Proposed Terms:Conventional, FHA, VA, TX Vet, Cash
- Total Tax:19719.17
3 BD | 4 BA | 3,670 SqFt
© 2024 Lone Star Real Estate. All rights reserved. The data relating to real estate for sale on this web site comes in part from the Internet Data Exchange Program of Lone Star Real Estate. Information provided is for viewer's personal, non-commercial use and may not be used for any purpose other than to identify prospective properties the viewer may be interested in purchasing. Information provided is deemed reliable but not guaranteed. Listing Courtesy of Ruth Horace with Keller Williams Legacy.

