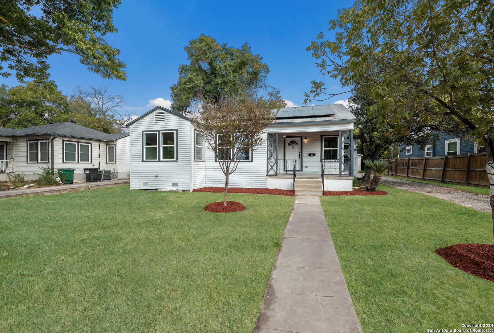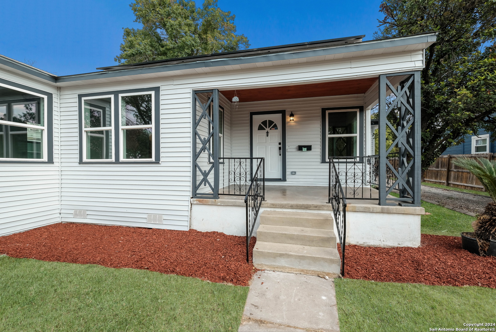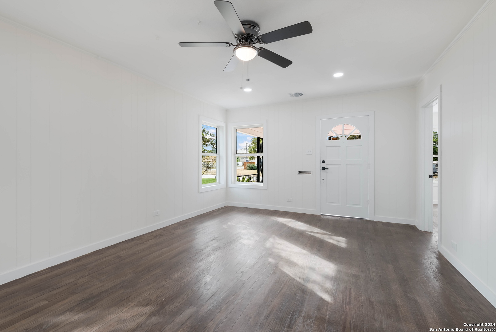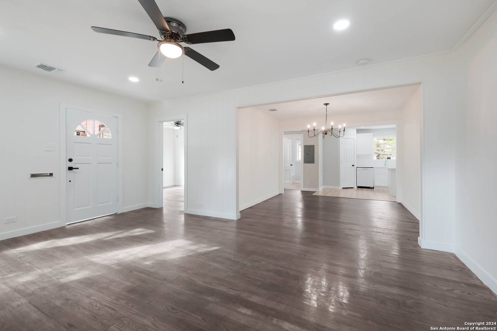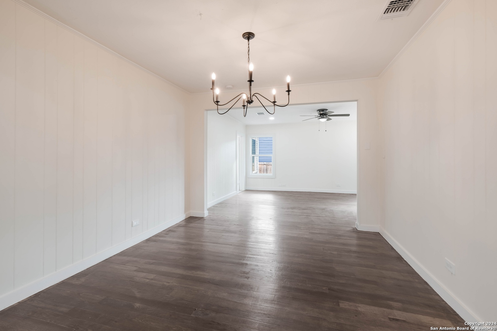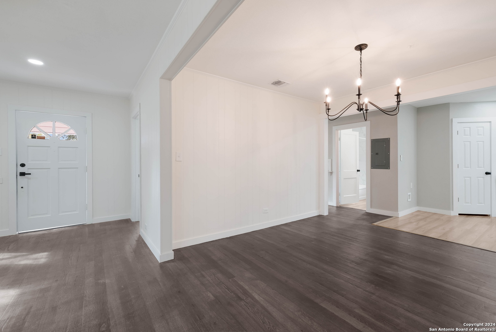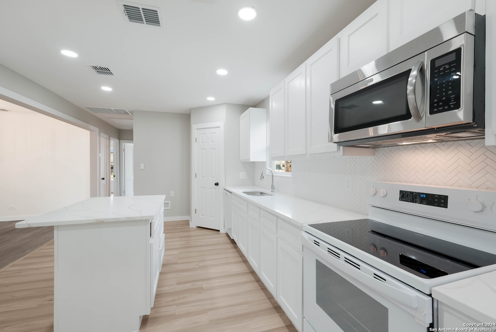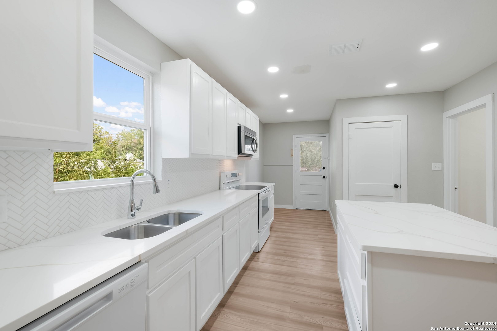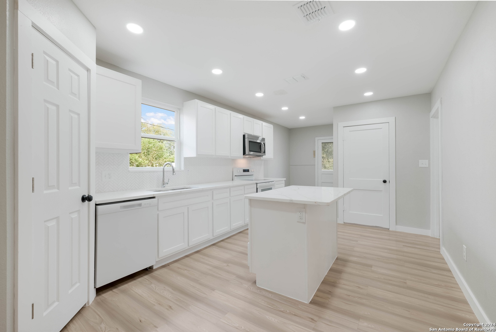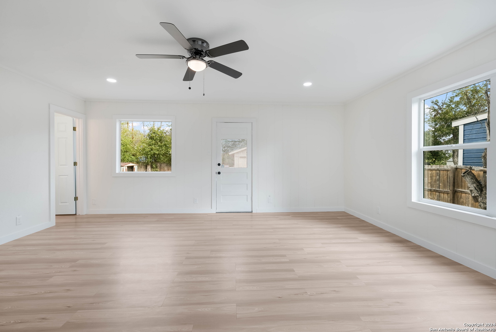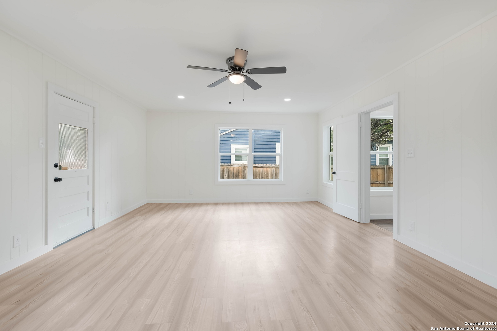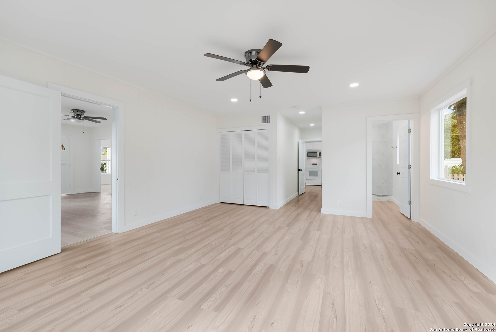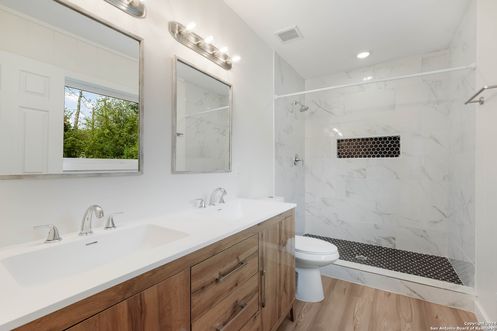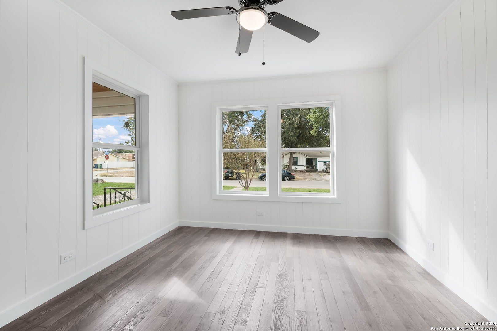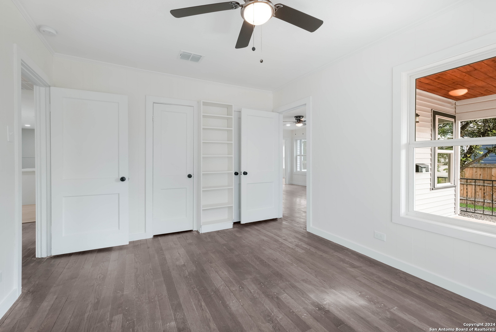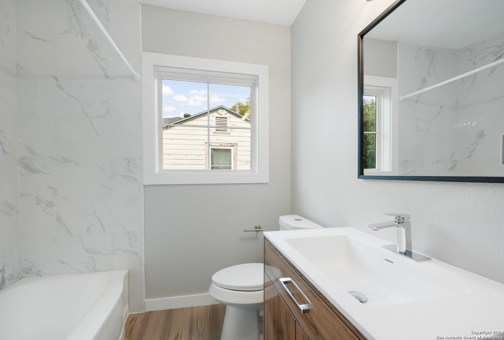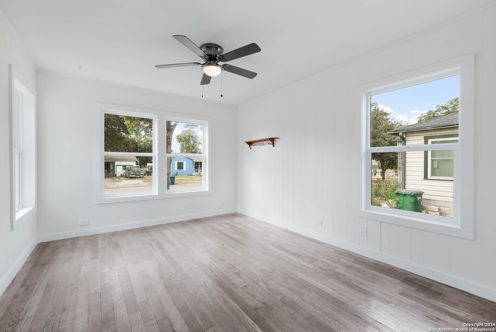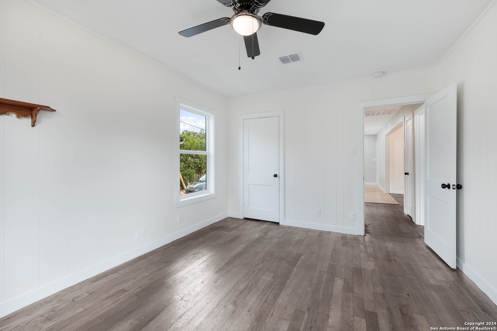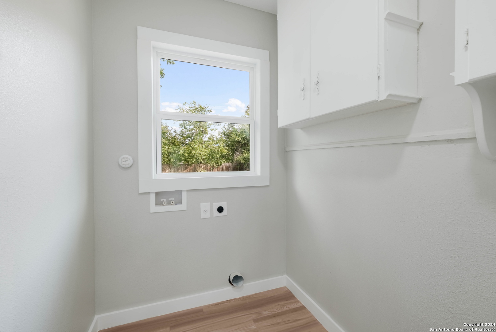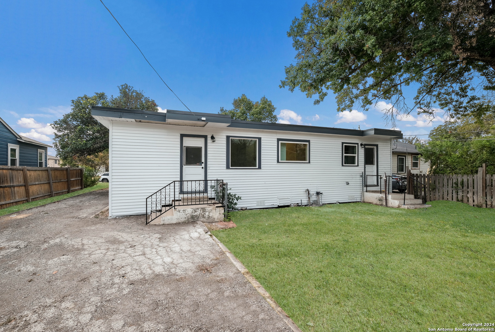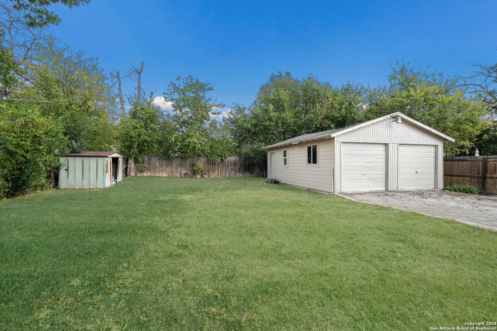Property Details
Bexar Dr
San Antonio, TX 78228
$284,999
3 BD | 2 BA |
Property Description
OPEN HOUSE 2/28 and 3/1 12-3pm Welcome Home to 307 Bexar Dr! This beautifully fully remodeled residence seamlessly combines modern amenities with classic charm. Step inside to find stunning real hardwood and tile floors throughout-no carpet here! This enhances the warmth and character of the home while providing easy maintenance. The new fully remodeled kitchen is a chef's dream, featuring a spacious granite island that's perfect for cooking and entertaining. The thoughtfully designed layout includes a newly added primary bedroom with a generous closet and a luxurious primary bathroom, providing a private retreat. Additional highlights include a new roof (2024) equipped with solar panels for energy efficiency, newer windows that fill the home with natural light, and a brand-new A/C system (2024) to keep you comfortable year-round. The property also features a convenient detached garage, offering additional storage and parking options. The large backyard offers ample space for outdoor activities and relaxation, making it perfect for gatherings or peaceful evenings under the stars. Don't miss the chance to make this beautifully updated home yours!
-
Type: Residential Property
-
Year Built: 1945
-
Cooling: One Central
-
Heating: Central,1 Unit
-
Lot Size: 0.21 Acres
Property Details
- Status:Available
- Type:Residential Property
- MLS #:1821257
- Year Built:1945
- Sq. Feet:1,702
Community Information
- Address:307 Bexar Dr San Antonio, TX 78228
- County:Bexar
- City:San Antonio
- Subdivision:DONALDSON TERRACE
- Zip Code:78228
School Information
- School System:San Antonio I.S.D.
- High School:Call District
- Middle School:Longfellow
- Elementary School:Madison
Features / Amenities
- Total Sq. Ft.:1,702
- Interior Features:One Living Area, Separate Dining Room, Island Kitchen, Walk-In Pantry, Utility Room Inside, High Ceilings, Open Floor Plan, Walk in Closets
- Fireplace(s): Not Applicable
- Floor:Ceramic Tile, Wood, Vinyl
- Inclusions:Ceiling Fans, Chandelier, Washer Connection, Dryer Connection, Stove/Range, Dishwasher, City Garbage service
- Master Bath Features:Shower Only
- Exterior Features:Double Pane Windows, Mature Trees
- Cooling:One Central
- Heating Fuel:Electric
- Heating:Central, 1 Unit
- Master:30x15
- Bedroom 2:11x13
- Bedroom 3:11x14
- Dining Room:11x11
- Kitchen:11x23
Architecture
- Bedrooms:3
- Bathrooms:2
- Year Built:1945
- Stories:1
- Style:One Story
- Roof:Composition
- Parking:Detached
Property Features
- Neighborhood Amenities:None
- Water/Sewer:City
Tax and Financial Info
- Proposed Terms:Conventional, FHA, VA, Cash
- Total Tax:5458
3 BD | 2 BA | 1,702 SqFt
© 2025 Lone Star Real Estate. All rights reserved. The data relating to real estate for sale on this web site comes in part from the Internet Data Exchange Program of Lone Star Real Estate. Information provided is for viewer's personal, non-commercial use and may not be used for any purpose other than to identify prospective properties the viewer may be interested in purchasing. Information provided is deemed reliable but not guaranteed. Listing Courtesy of Jennifer Garcia with Levi Rodgers Real Estate Group.

