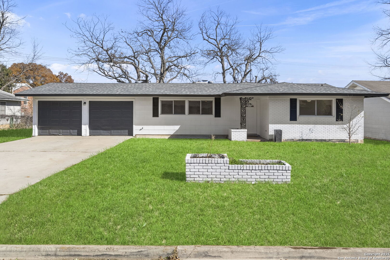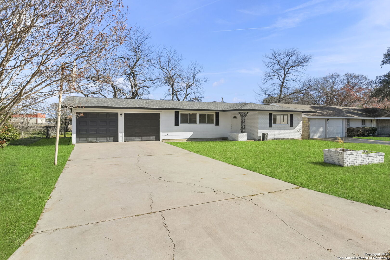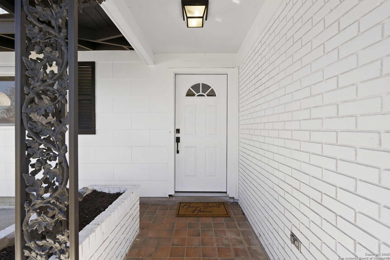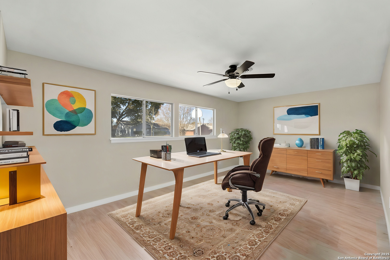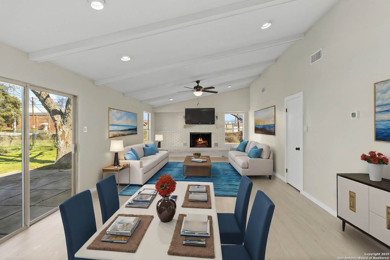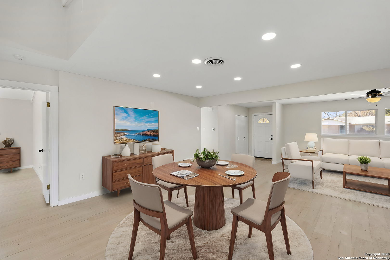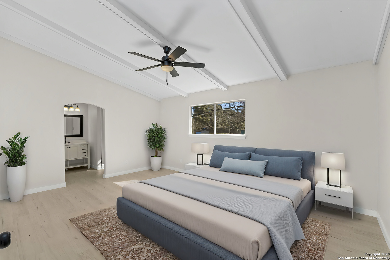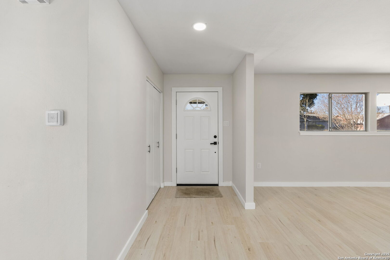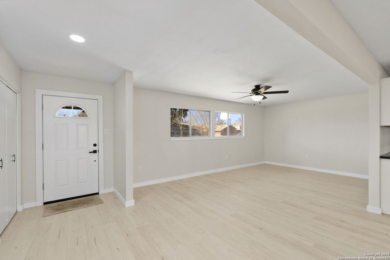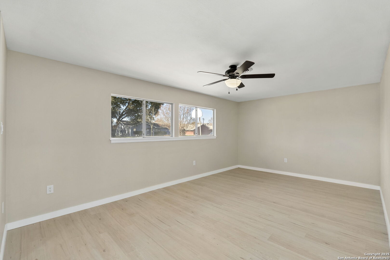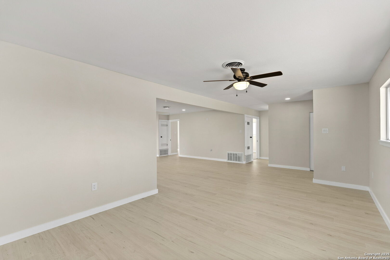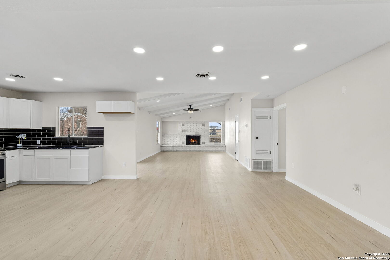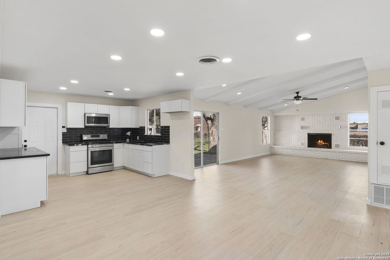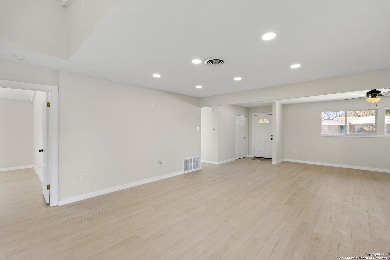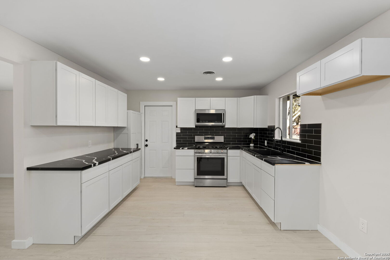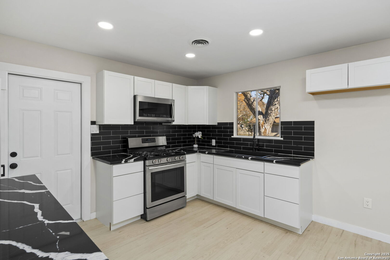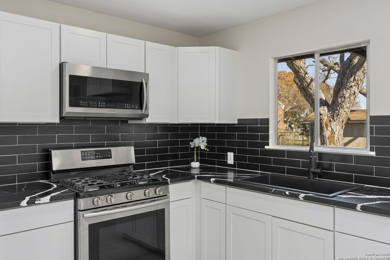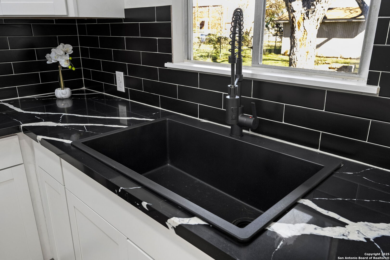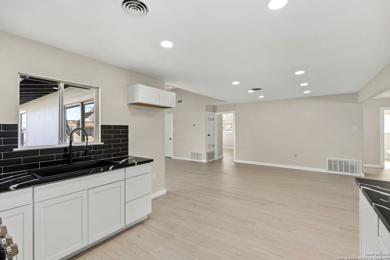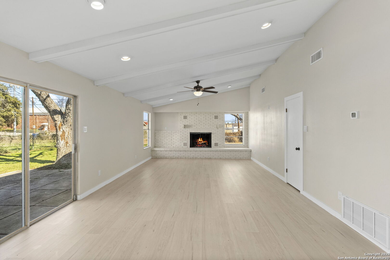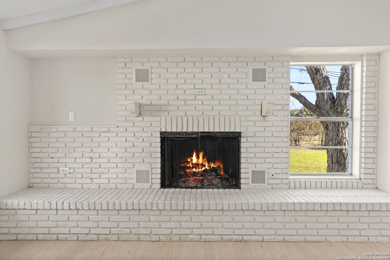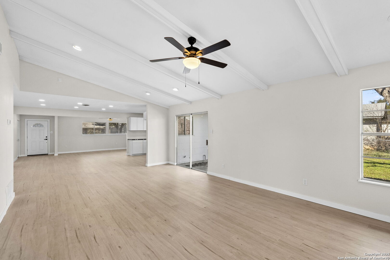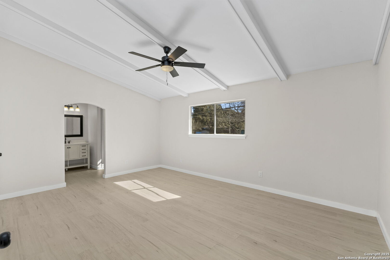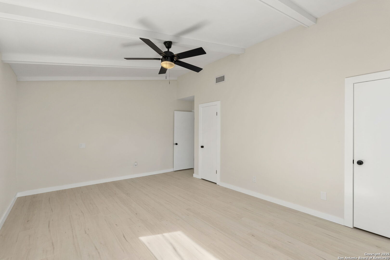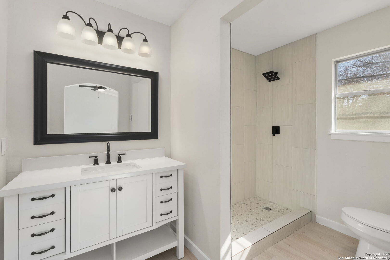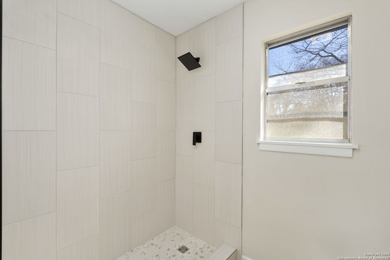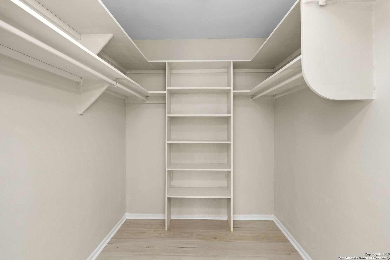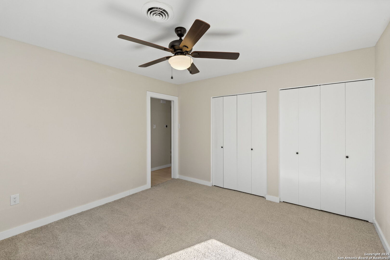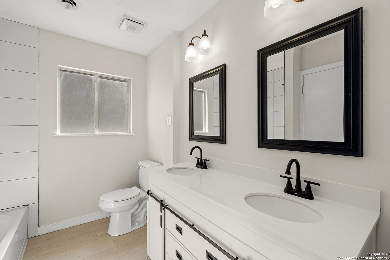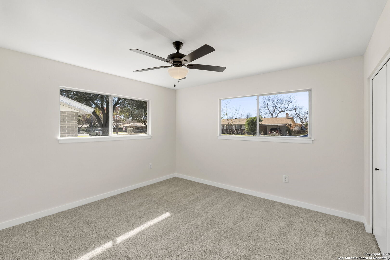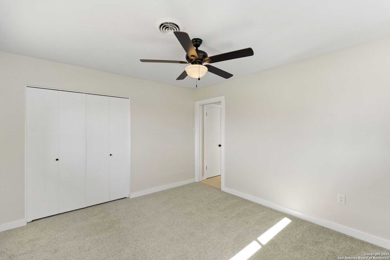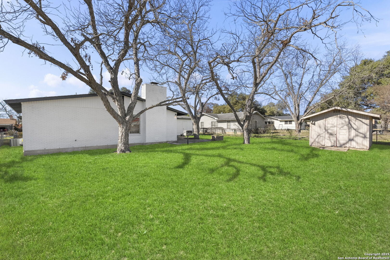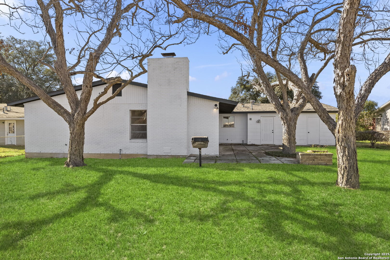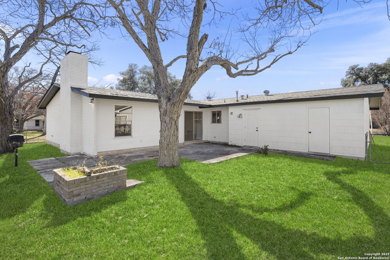Property Details
Delany St
Seguin, TX 78155
$265,000
3 BD | 2 BA |
Property Description
This beautifully updated home in Seguin, TX features 3 bedrooms and, 2-bathrooms and offers 1,936 square feet of modern comfort and style. Featuring brand-new flooring throughout, updated countertops, sleek cabinets, and new appliances, every detail has been thoughtfully designed. Fresh paint gives the home a bright, welcoming feel, and the recently installed roof and A/C units provide added peace of mind. The layout includes a spacious living area perfect for relaxing or entertaining, a functional kitchen with ample storage, and generously sized bedrooms. The 2-car garage offers convenience and additional storage space. Located within walking distance to HEB and just 1 mile from downtown Seguin, this home is perfectly positioned to enjoy local shopping, dining, and community activities. Don't miss your chance to own this tastefully remodeled home in a convenient location!
-
Type: Residential Property
-
Year Built: 1962
-
Cooling: Two Central
-
Heating: Central
-
Lot Size: 0.25 Acres
Property Details
- Status:Back on Market
- Type:Residential Property
- MLS #:1837352
- Year Built:1962
- Sq. Feet:1,936
Community Information
- Address:307 Delany St Seguin, TX 78155
- County:Guadalupe
- City:Seguin
- Subdivision:GEORGE KING
- Zip Code:78155
School Information
- School System:Seguin
- High School:Seguin
- Middle School:Jim Barnes
- Elementary School:Koenneckee
Features / Amenities
- Total Sq. Ft.:1,936
- Interior Features:Two Living Area, Separate Dining Room, Utility Area in Garage, 1st Floor Lvl/No Steps, Open Floor Plan, All Bedrooms Downstairs, Laundry Lower Level, Laundry in Garage, Walk in Closets
- Fireplace(s): One
- Floor:Carpeting, Vinyl
- Inclusions:Gas Water Heater
- Master Bath Features:Shower Only, Single Vanity
- Exterior Features:Patio Slab, Chain Link Fence, Storage Building/Shed, Mature Trees
- Cooling:Two Central
- Heating Fuel:Electric
- Heating:Central
- Master:13x18
- Bedroom 2:12x13
- Bedroom 3:12x13
- Dining Room:12x15
- Family Room:24x15
- Kitchen:12x13
Architecture
- Bedrooms:3
- Bathrooms:2
- Year Built:1962
- Stories:1
- Style:One Story
- Roof:Composition
- Foundation:Slab
- Parking:Two Car Garage
Property Features
- Lot Dimensions:145x75x145x75
- Neighborhood Amenities:None
- Water/Sewer:Sewer System
Tax and Financial Info
- Proposed Terms:Conventional, FHA, VA, Cash
- Total Tax:4932.64
3 BD | 2 BA | 1,936 SqFt
© 2025 Lone Star Real Estate. All rights reserved. The data relating to real estate for sale on this web site comes in part from the Internet Data Exchange Program of Lone Star Real Estate. Information provided is for viewer's personal, non-commercial use and may not be used for any purpose other than to identify prospective properties the viewer may be interested in purchasing. Information provided is deemed reliable but not guaranteed. Listing Courtesy of Cody Miller with Coldwell Banker D'Ann Harper.

