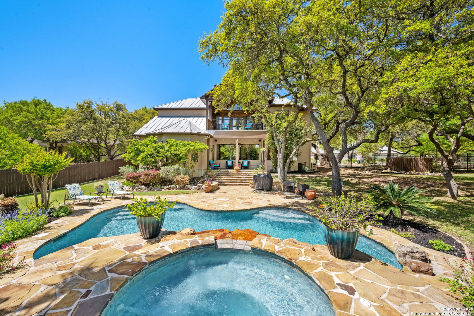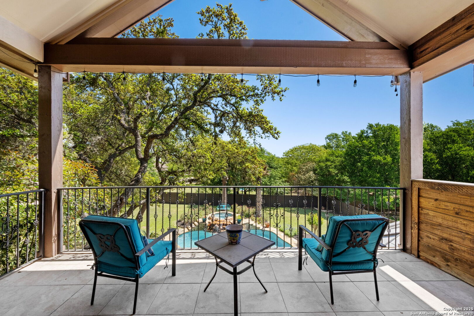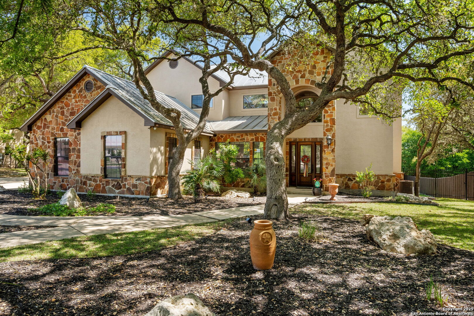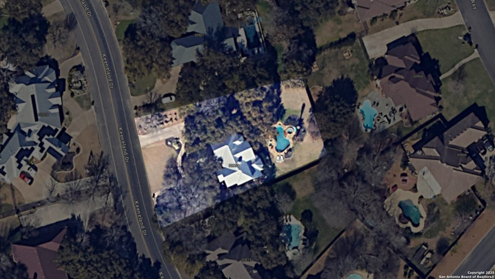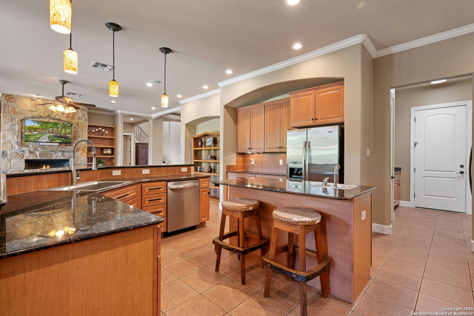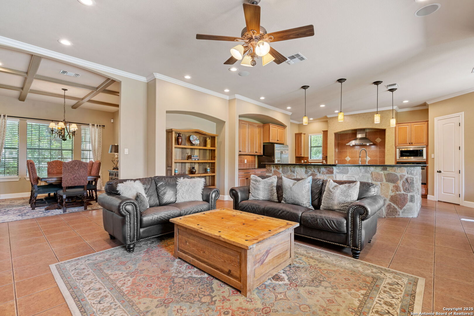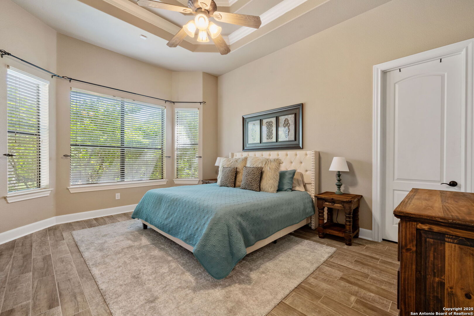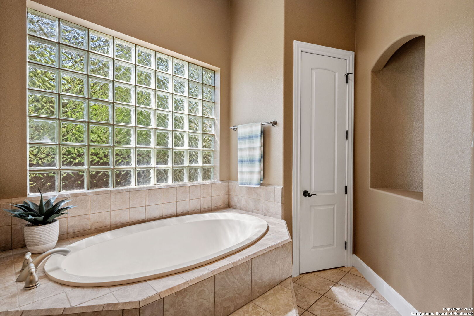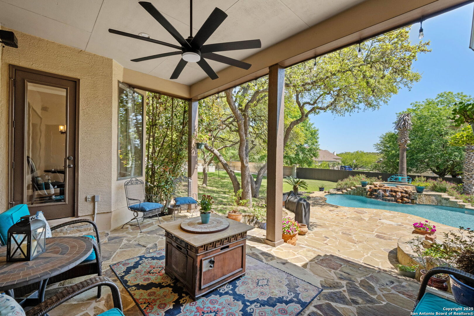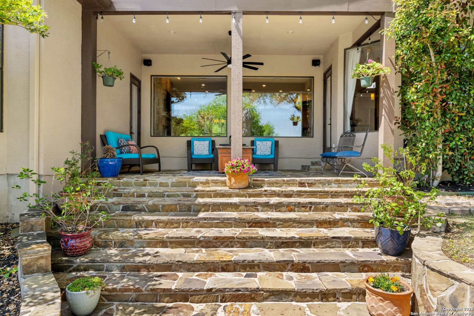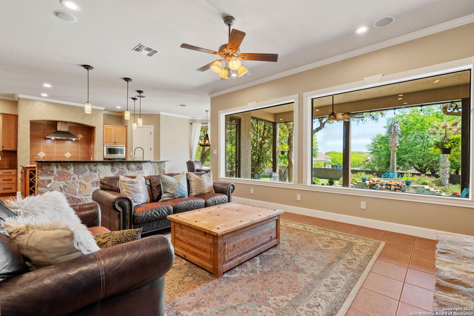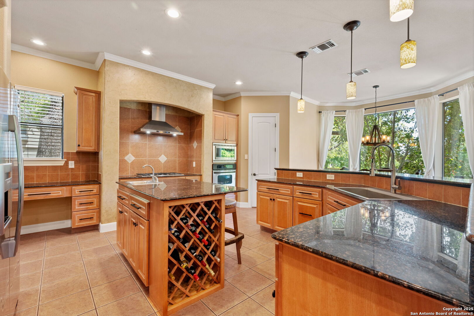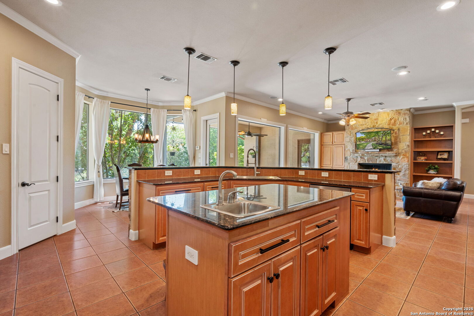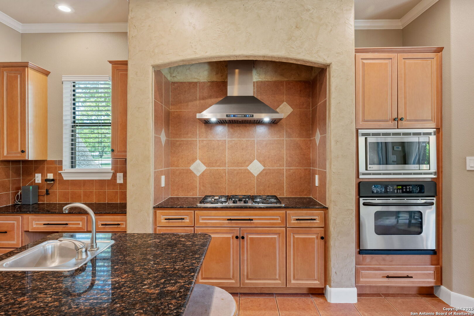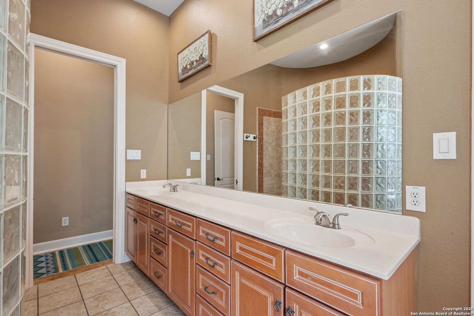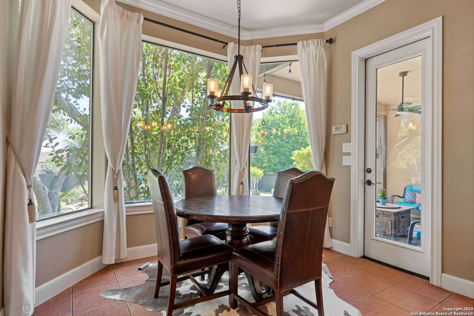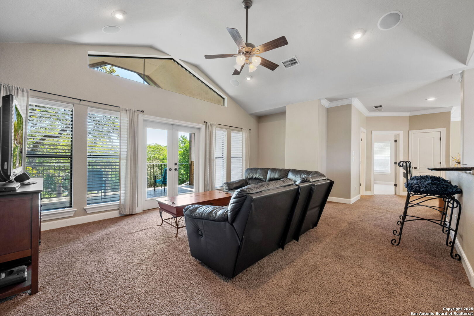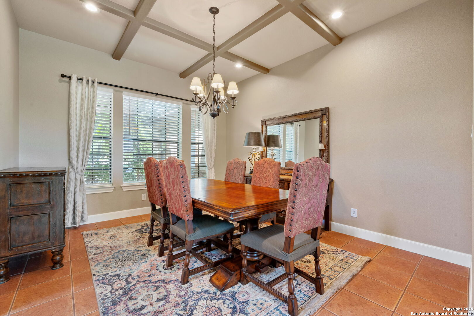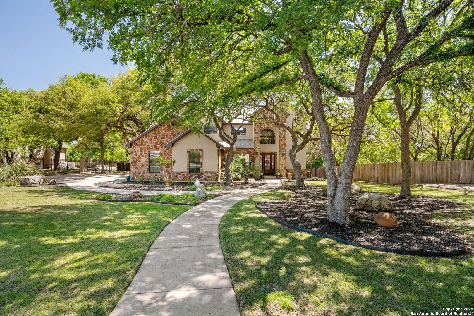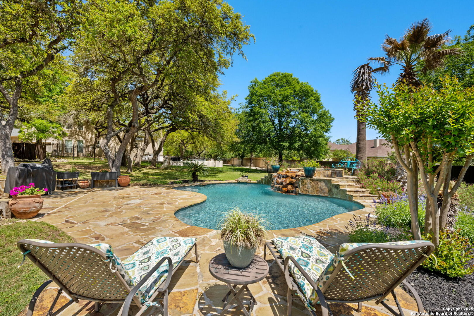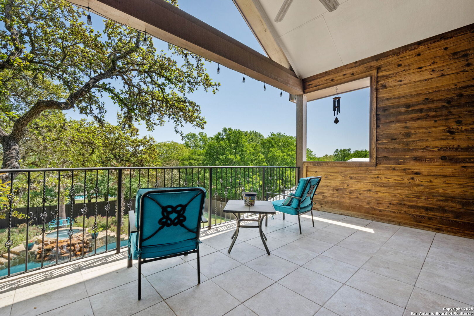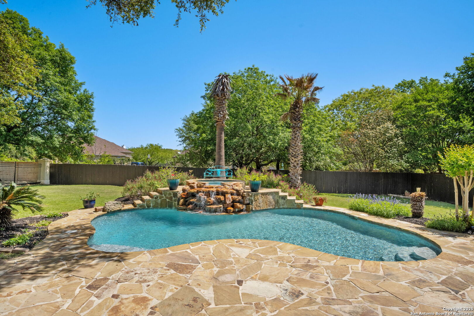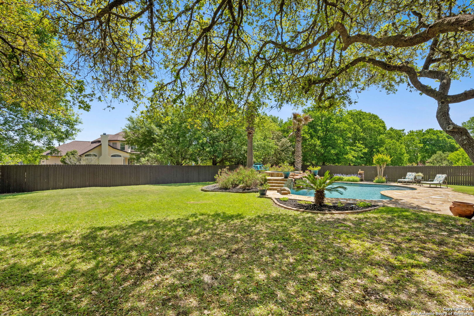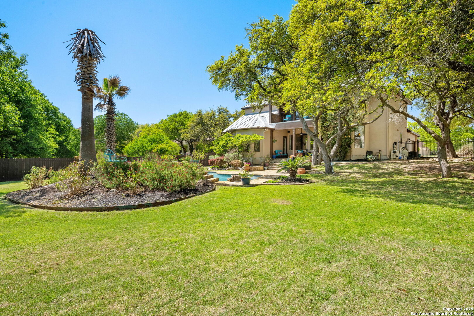Property Details
keeneland
Fair Oaks Ranch, TX 78015
$875,000
4 BD | 4 BA |
Property Description
POOL w/ COVERED PATIO! Welcome to this beautiful two-story home nestled in the desirable Fair Oaks Ranch neighborhood! Offering 4 bedrooms, 3.5 bathrooms, and +/- 3,519 sqft of comfortable living space, this home is designed for both everyday living and entertaining. Step inside to a spacious living area that invites relaxation and connection. The kitchen features an island, abundant cabinetry, and ample counter space-perfect for cooking and gathering with loved ones. The downstairs primary suite includes a walk-in closet and a full bath with a garden tub, separate shower, and double vanity. This home is equipped with a durable metal roof, offering long-lasting protection and peace of mind. Step outside to your private backyard retreat complete with a covered patio and a sparkling inground pool-ideal for summer fun or winding down after a long day. The backyard is fully fenced, offering privacy and plenty of room to entertain. Boerne ISD. Welcome home!
-
Type: Residential Property
-
Year Built: 2002
-
Cooling: Two Central
-
Heating: Central
-
Lot Size: 0.54 Acres
Property Details
- Status:Available
- Type:Residential Property
- MLS #:1856956
- Year Built:2002
- Sq. Feet:3,519
Community Information
- Address:30903 keeneland Fair Oaks Ranch, TX 78015
- County:Kendall
- City:Fair Oaks Ranch
- Subdivision:FAIR OAKS RANCH
- Zip Code:78015
School Information
- School System:Boerne
- High School:Champion
- Middle School:Voss Middle School
- Elementary School:Fair Oaks Ranch
Features / Amenities
- Total Sq. Ft.:3,519
- Interior Features:One Living Area, Separate Dining Room, Eat-In Kitchen, Island Kitchen, Breakfast Bar, Walk-In Pantry, Game Room, Utility Room Inside, High Ceilings, Open Floor Plan, Cable TV Available, High Speed Internet, Laundry Main Level, Laundry Upper Level, Telephone, Walk in Closets, Attic - Floored, Attic - Pull Down Stairs, Attic - Radiant Barrier Decking
- Fireplace(s): One, Living Room, Wood Burning, Gas, Gas Starter, Stone/Rock/Brick
- Floor:Carpeting, Ceramic Tile
- Inclusions:Ceiling Fans, Chandelier, Washer Connection, Dryer Connection, Cook Top, Built-In Oven, Self-Cleaning Oven, Microwave Oven, Gas Cooking, Refrigerator, Disposal, Dishwasher, Ice Maker Connection, Wet Bar, Smoke Alarm, Security System (Owned), Pre-Wired for Security, Electric Water Heater, Garage Door Opener, Plumb for Water Softener, Solid Counter Tops, Custom Cabinets, Carbon Monoxide Detector, 2+ Water Heater Units, Private Garbage Service
- Master Bath Features:Tub/Shower Separate, Double Vanity, Garden Tub
- Exterior Features:Patio Slab, Covered Patio, Deck/Balcony, Privacy Fence, Wrought Iron Fence, Sprinkler System, Double Pane Windows, Has Gutters, Special Yard Lighting, Mature Trees
- Cooling:Two Central
- Heating Fuel:Propane Owned
- Heating:Central
- Master:17x14
- Bedroom 2:13x13
- Bedroom 3:11x17
- Bedroom 4:19x16
- Dining Room:13x14
- Family Room:20x23
- Kitchen:18x17
Architecture
- Bedrooms:4
- Bathrooms:4
- Year Built:2002
- Stories:2
- Style:Two Story, Texas Hill Country
- Roof:Metal
- Foundation:Slab
- Parking:Two Car Garage, Attached, Side Entry, Oversized
Property Features
- Neighborhood Amenities:Pool, Tennis, Golf Course, Clubhouse, Park/Playground, Jogging Trails, Sports Court, Bike Trails, BBQ/Grill
- Water/Sewer:Water System, Sewer System, City
Tax and Financial Info
- Proposed Terms:Conventional, FHA, VA, Cash
- Total Tax:7927.91
4 BD | 4 BA | 3,519 SqFt
© 2025 Lone Star Real Estate. All rights reserved. The data relating to real estate for sale on this web site comes in part from the Internet Data Exchange Program of Lone Star Real Estate. Information provided is for viewer's personal, non-commercial use and may not be used for any purpose other than to identify prospective properties the viewer may be interested in purchasing. Information provided is deemed reliable but not guaranteed. Listing Courtesy of Alexis Weigand with Keller Williams City-View.

