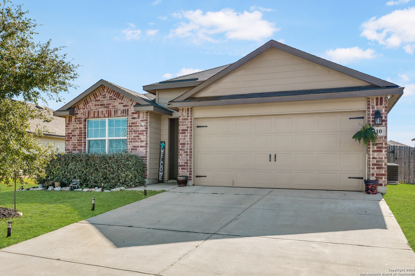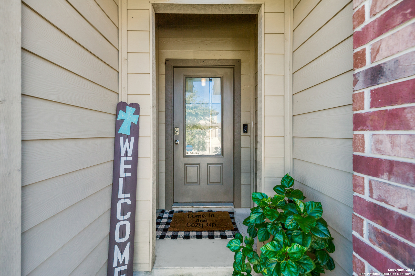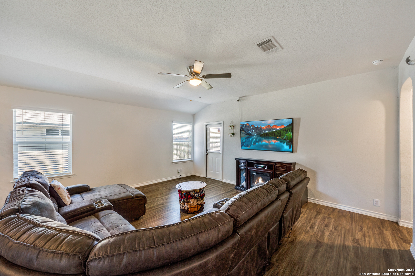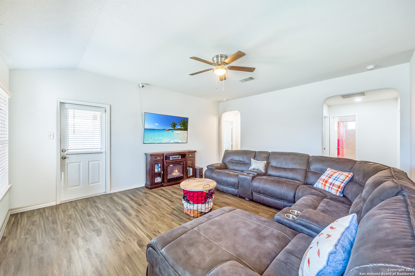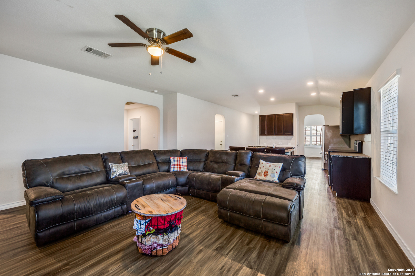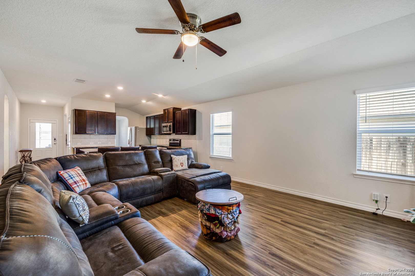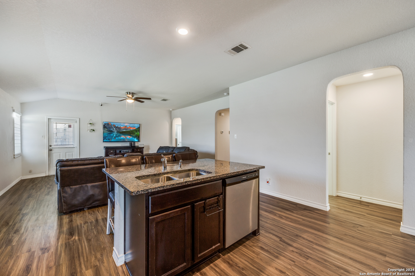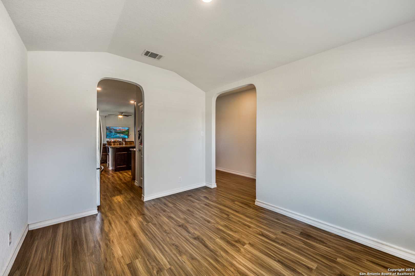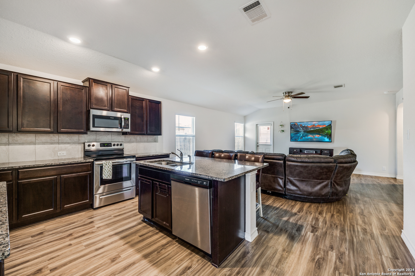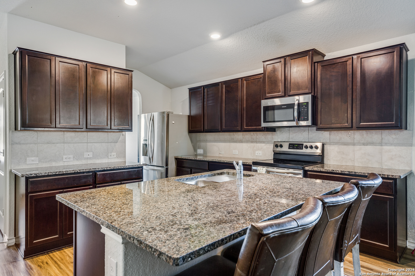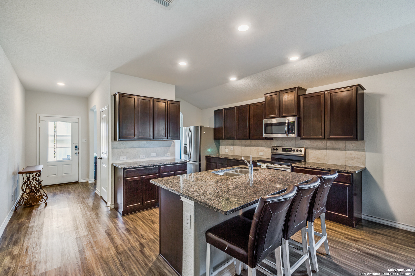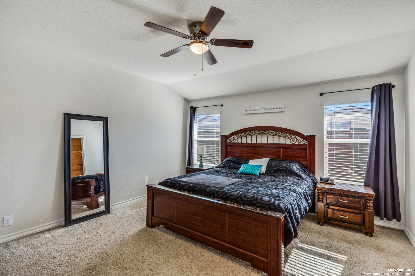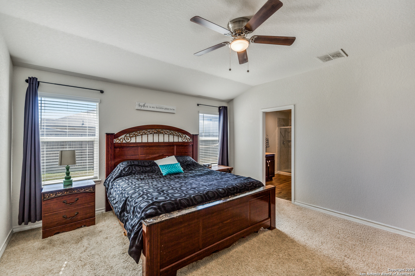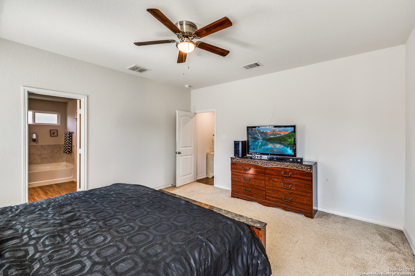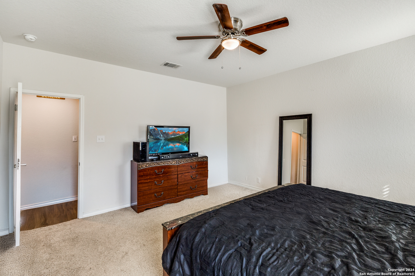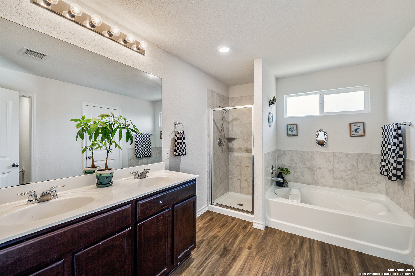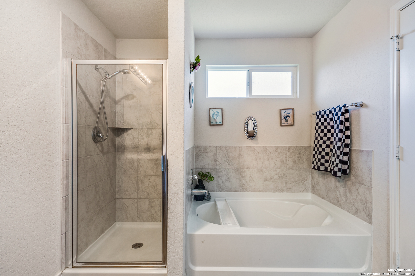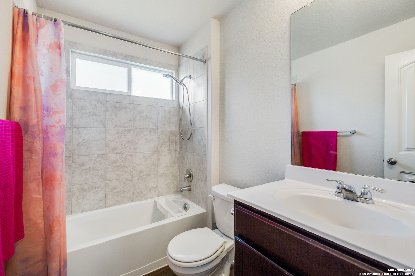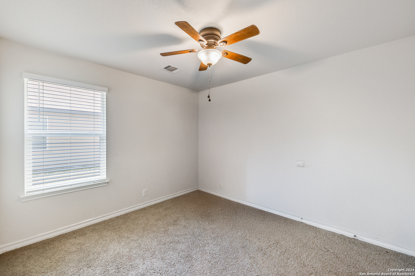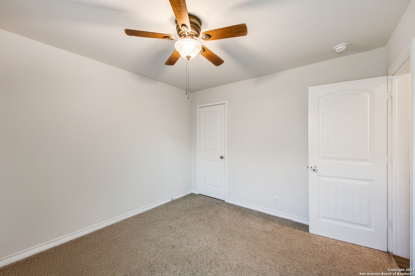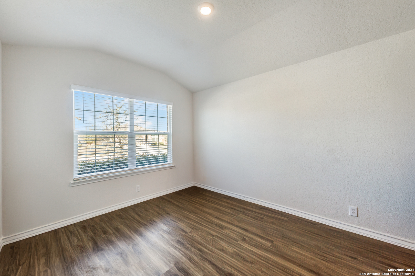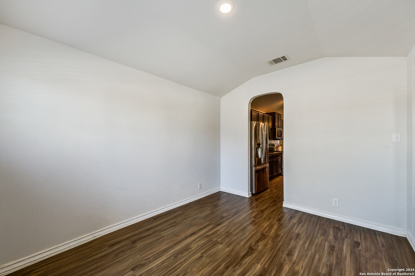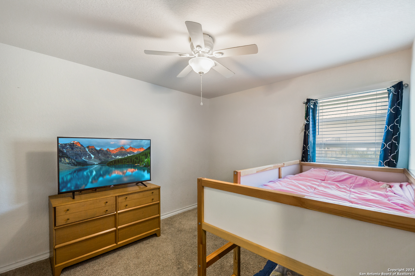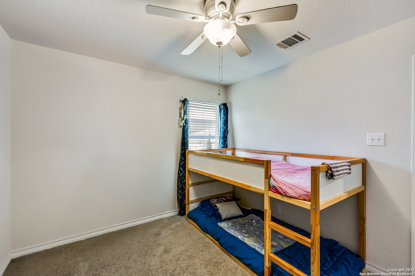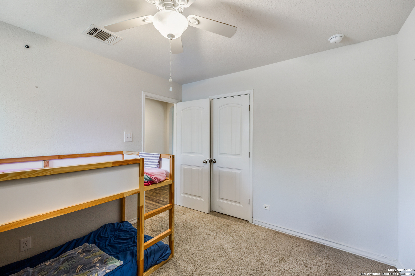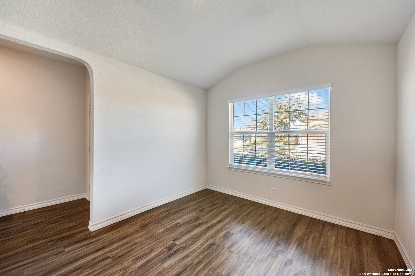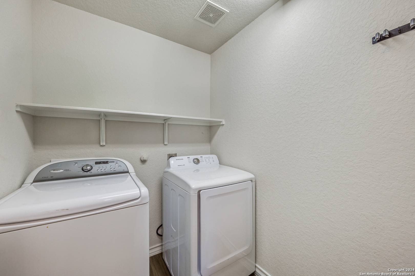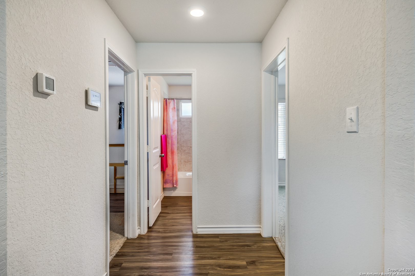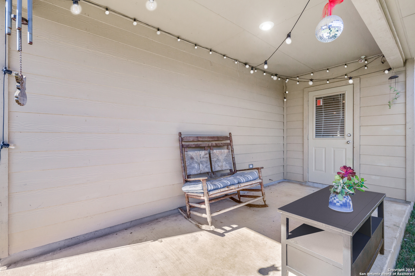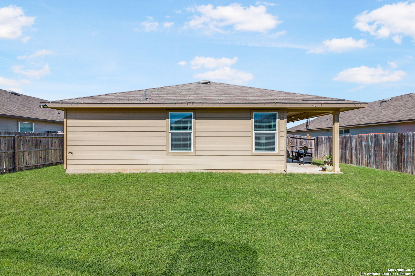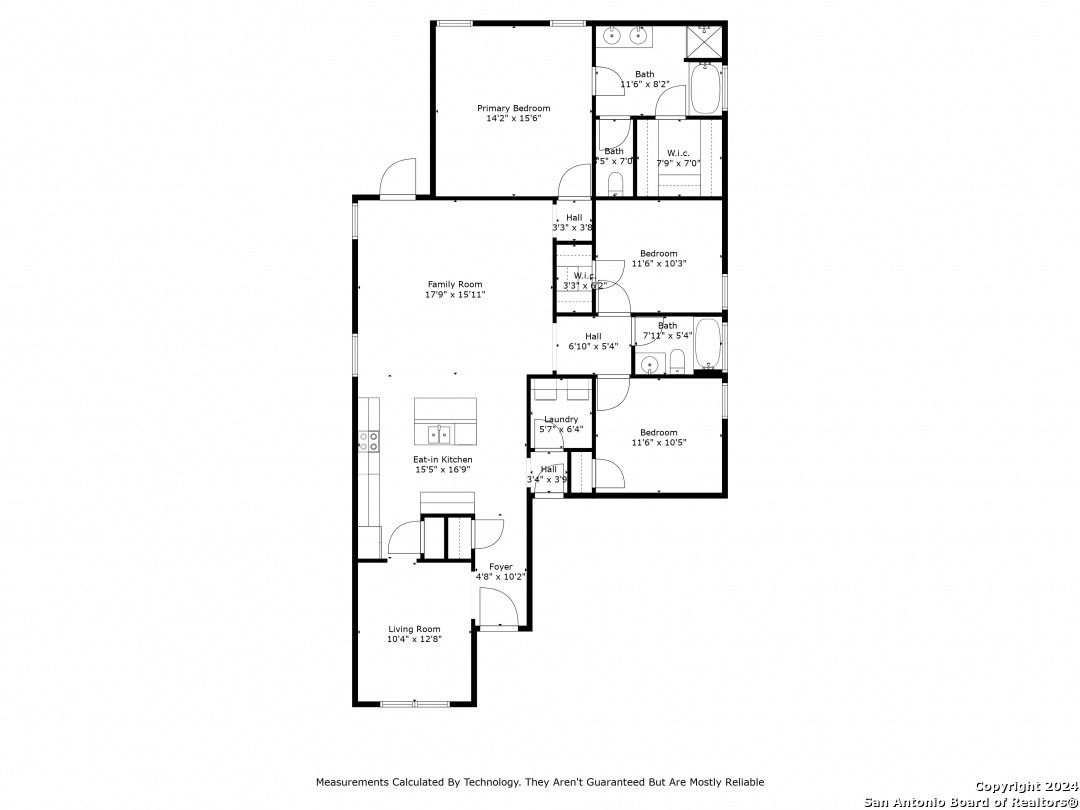Property Details
Colbert Ferry
Cibolo, TX 78108
$289,900
3 BD | 2 BA |
Property Description
OPEN HOUSE: November 23rd, Saturday from 10AM to 2PM. Welcome to the desirable Red River Ranch neighborhood in thriving Cibolo, TX! This cozy yet spacious 1,635 sq. ft. home offers a light-filled open floor plan with tall 9' ceilings and durable LVP flooring throughout. Step through the foyer to discover a versatile flex room/dining area that flows seamlessly into the kitchen and living room. The modern kitchen is a chef's dream, featuring 42" cabinetry, stainless steel appliances, a pantry, a tiled backsplash, an island, and granite countertops. Designed for comfort and convenience, this smart home includes pre-plumbing for a water softener, an irrigation system, a programmable thermostat, and voice-activated light switches. The primary suite is a serene retreat with a walk-in closet and a spa-like bath boasting dual vanities, a garden tub, and a separate shower. Entertain effortlessly on the covered patio or take leisurely strolls through the peaceful sidewalks in this friendly community. Located minutes from Randolph AFB, parks, trails, restaurants, and gyms, with excellent Schertz-Cibolo-UC ISD schools nearby, this home combines charm, convenience, and location. Schedule your private tour today!
-
Type: Residential Property
-
Year Built: 2019
-
Cooling: One Central
-
Heating: Central
-
Lot Size: 0.16 Acres
Property Details
- Status:Available
- Type:Residential Property
- MLS #:1824799
- Year Built:2019
- Sq. Feet:1,635
Community Information
- Address:310 Colbert Ferry Cibolo, TX 78108
- County:Guadalupe
- City:Cibolo
- Subdivision:RED RIVER RANCH
- Zip Code:78108
School Information
- School System:Schertz-Cibolo-Universal City ISD
- High School:Clemens
- Middle School:Corbett
- Elementary School:Watts
Features / Amenities
- Total Sq. Ft.:1,635
- Interior Features:One Living Area, Separate Dining Room, Eat-In Kitchen, Two Eating Areas, Island Kitchen, Breakfast Bar, Walk-In Pantry, Utility Room Inside, 1st Floor Lvl/No Steps, High Ceilings, Open Floor Plan, Cable TV Available, High Speed Internet, All Bedrooms Downstairs, Walk in Closets
- Fireplace(s): Not Applicable
- Floor:Carpeting, Laminate
- Inclusions:Washer Connection, Dryer Connection, Washer, Dryer, Stove/Range, Refrigerator, Disposal, Dishwasher, Water Softener (owned), Security System (Owned), Electric Water Heater, Garage Door Opener, Plumb for Water Softener, Smooth Cooktop, Solid Counter Tops
- Master Bath Features:Tub/Shower Separate, Double Vanity
- Exterior Features:Patio Slab, Covered Patio, Privacy Fence, Sprinkler System, Double Pane Windows, Storage Building/Shed, Has Gutters
- Cooling:One Central
- Heating Fuel:Electric
- Heating:Central
- Master:15x17
- Bedroom 2:12x10
- Bedroom 3:12x11
- Dining Room:16x17
- Family Room:18x16
- Kitchen:16x17
Architecture
- Bedrooms:3
- Bathrooms:2
- Year Built:2019
- Stories:1
- Style:One Story, Contemporary, Traditional
- Roof:Composition
- Foundation:Slab
- Parking:Two Car Garage, Attached
Property Features
- Neighborhood Amenities:Jogging Trails
- Water/Sewer:Water System, Sewer System
Tax and Financial Info
- Proposed Terms:Conventional, FHA, VA, TX Vet, Cash
- Total Tax:6547.87
3 BD | 2 BA | 1,635 SqFt
© 2024 Lone Star Real Estate. All rights reserved. The data relating to real estate for sale on this web site comes in part from the Internet Data Exchange Program of Lone Star Real Estate. Information provided is for viewer's personal, non-commercial use and may not be used for any purpose other than to identify prospective properties the viewer may be interested in purchasing. Information provided is deemed reliable but not guaranteed. Listing Courtesy of Charles Gafford with Keller Williams City-View.


