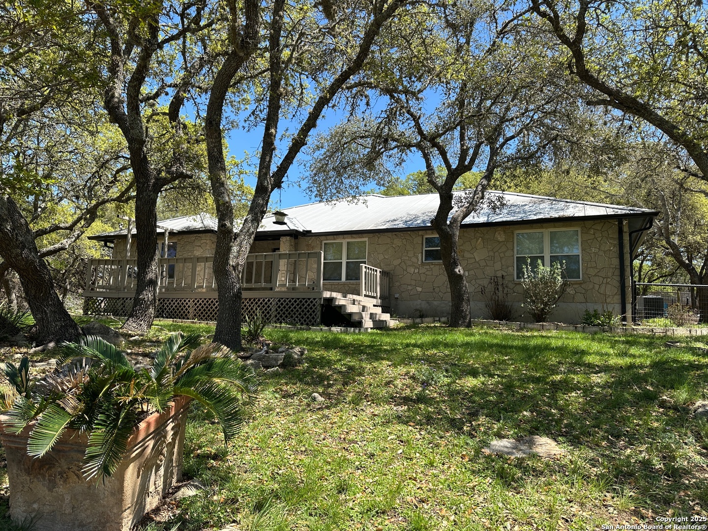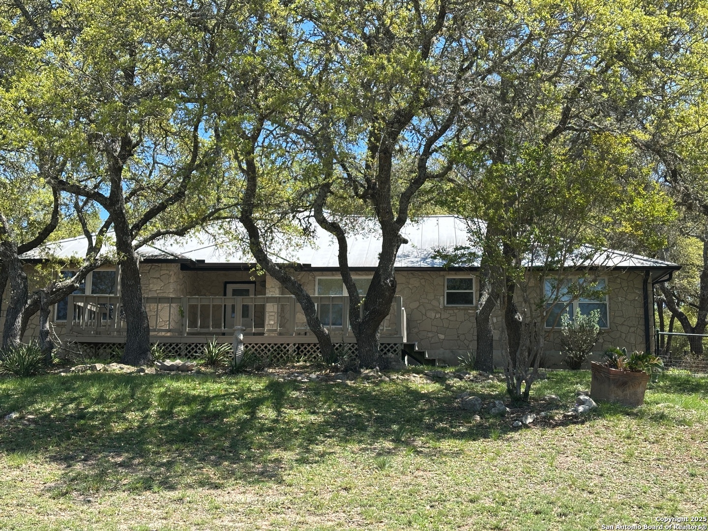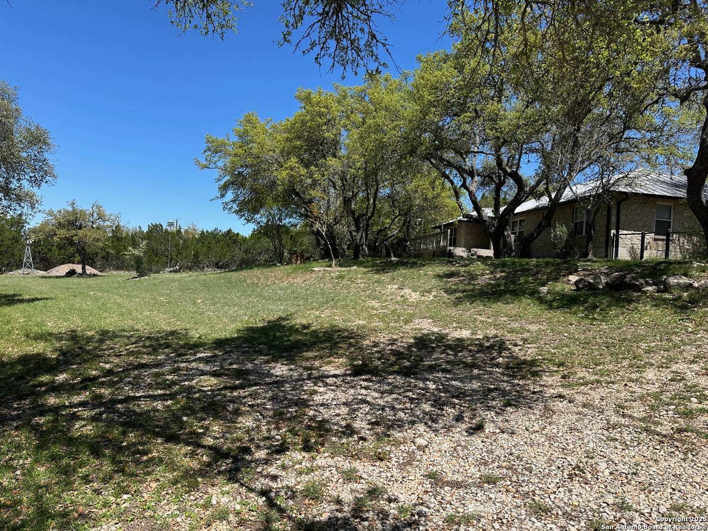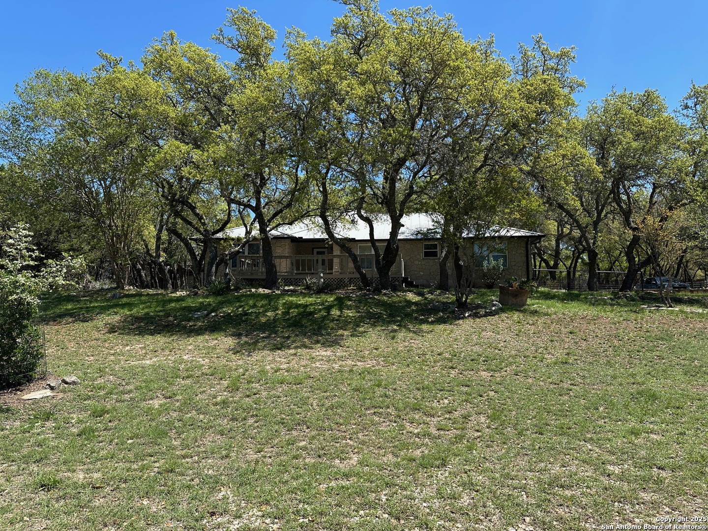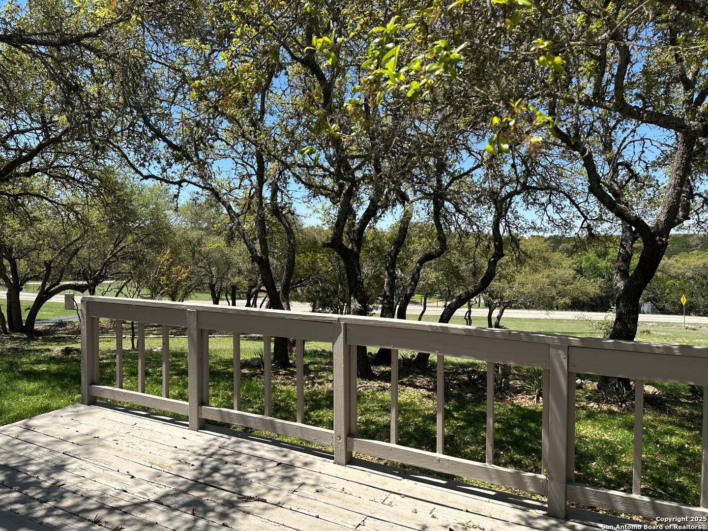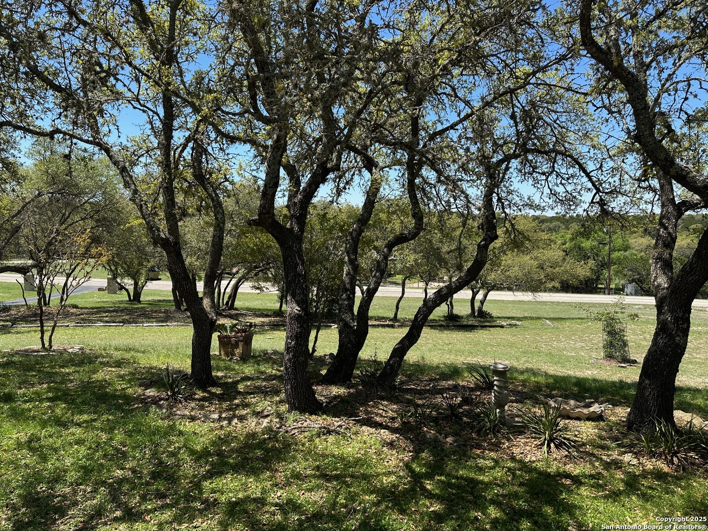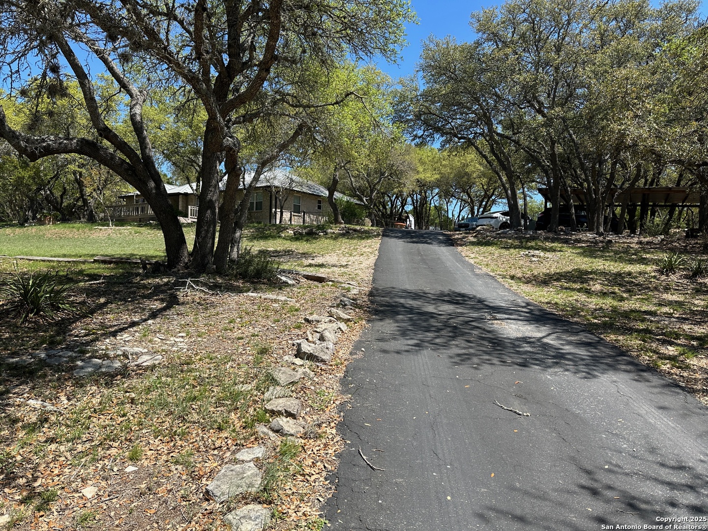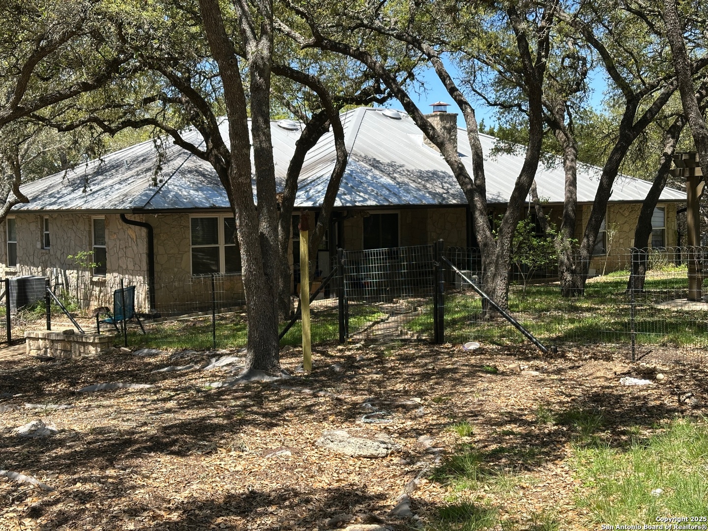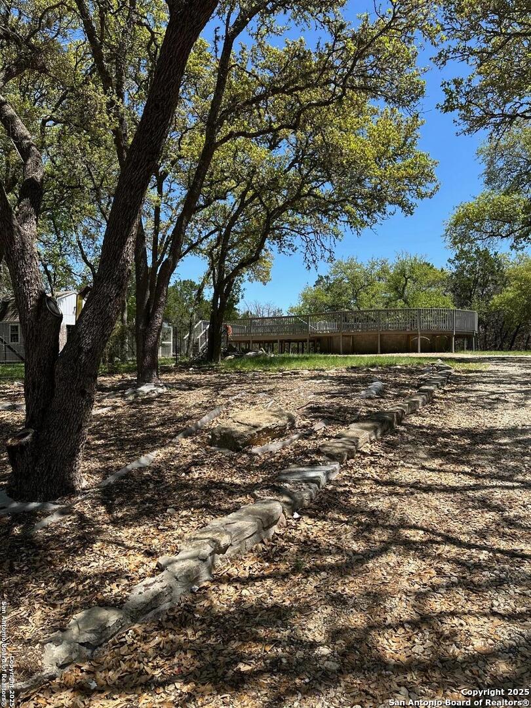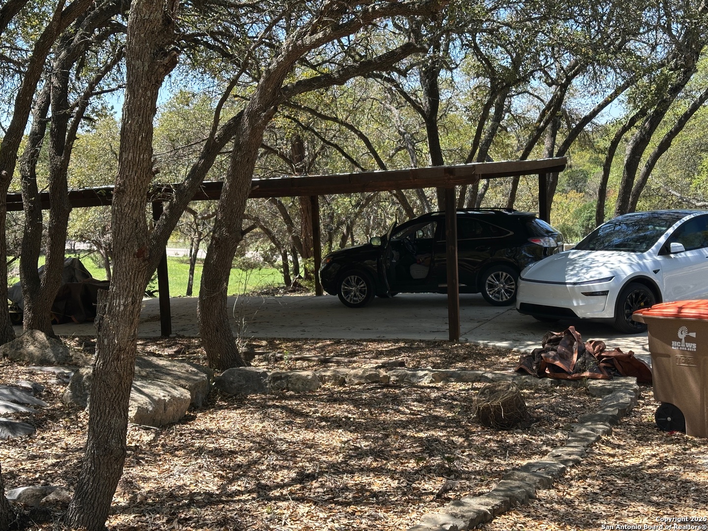Property Details
remington
Bergheim, TX 78004
$977,800
3 BD | 2 BA |
Property Description
Come see this oasis in the hill country! It is a breath taking must see sitting on top of the hill in the quiet serene North Barcroft Estates subdivision in the sought after hill country area north of fair oaks ranch. You won't be disappointed with a listing price of under $1million and endless opportunity it won't last long! So get out to see it today! property has newer metal roof a/c, all windows, water softener (owned). Also solid slab foundation. Pre inspection has been done along with survey and blue prints from builder are available. These added reference pieces save the new potential home owner some upfront cost and the the pre inspection offers peace of mind for buyer to proceed with confidence. Thanks and happy house hunting!More Photos to come.
-
Type: Residential Property
-
Year Built: 1993
-
Cooling: One Central
-
Heating: Central
-
Lot Size: 4.75 Acres
Property Details
- Status:Available
- Type:Residential Property
- MLS #:1857875
- Year Built:1993
- Sq. Feet:3,000
Community Information
- Address:310 remington Bergheim, TX 78004
- County:Kendall
- City:Bergheim
- Subdivision:NORTH BARCROFT ESTATES
- Zip Code:78004
School Information
- School System:Boerne
- High School:Champion
- Middle School:Boerne Middle N
- Elementary School:Fair Oaks Ranch
Features / Amenities
- Total Sq. Ft.:3,000
- Interior Features:Two Living Area, Liv/Din Combo, Separate Dining Room, Eat-In Kitchen, Two Eating Areas, Breakfast Bar, Utility Room Inside, 1st Floor Lvl/No Steps, Open Floor Plan, Cable TV Available, High Speed Internet, All Bedrooms Downstairs, Laundry Main Level, Laundry Room, Telephone, Walk in Closets, Attic - Access only
- Fireplace(s): Not Applicable
- Floor:Ceramic Tile, Laminate
- Inclusions:Ceiling Fans, Washer Connection, Dryer Connection, Cook Top, Microwave Oven, Refrigerator, Disposal, Dishwasher, Ice Maker Connection, Water Softener (owned), Security System (Owned), Electric Water Heater, Plumb for Water Softener, Smooth Cooktop, Private Garbage Service
- Master Bath Features:Tub/Shower Combo
- Exterior Features:Patio Slab, Covered Patio, Deck/Balcony, Privacy Fence, Storm Windows, Double Pane Windows, Storage Building/Shed, Gazebo, Has Gutters, Special Yard Lighting, Mature Trees, Dog Run Kennel, Workshop, Storm Doors
- Cooling:One Central
- Heating Fuel:Electric
- Heating:Central
- Master:1x1
- Bedroom 2:1x1
- Bedroom 3:1x1
- Family Room:1x1
- Kitchen:1x1
Architecture
- Bedrooms:3
- Bathrooms:2
- Year Built:1993
- Stories:1
- Style:One Story
- Roof:Metal
- Foundation:Slab
- Parking:Detached
Property Features
- Neighborhood Amenities:None
- Water/Sewer:Septic
Tax and Financial Info
- Proposed Terms:Conventional, FHA, VA, Cash
- Total Tax:7933
3 BD | 2 BA | 3,000 SqFt
© 2025 Lone Star Real Estate. All rights reserved. The data relating to real estate for sale on this web site comes in part from the Internet Data Exchange Program of Lone Star Real Estate. Information provided is for viewer's personal, non-commercial use and may not be used for any purpose other than to identify prospective properties the viewer may be interested in purchasing. Information provided is deemed reliable but not guaranteed. Listing Courtesy of Ryan Moreno with RYNO Realty, Inc..

