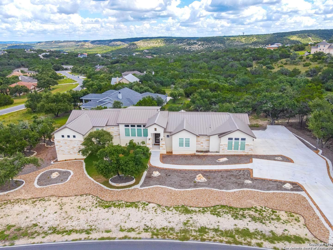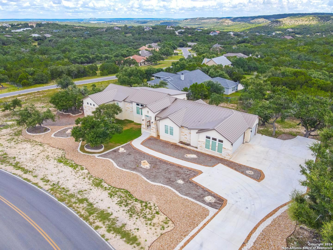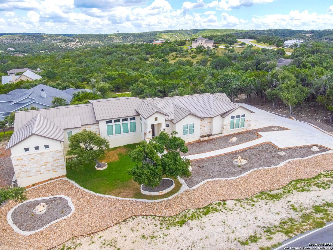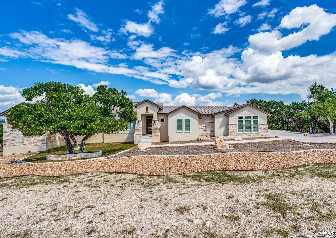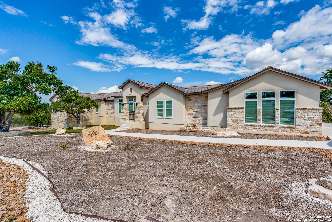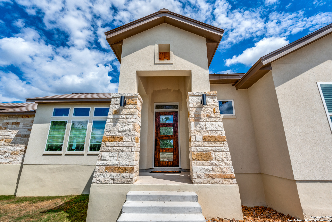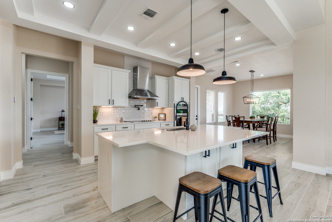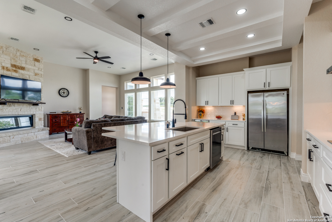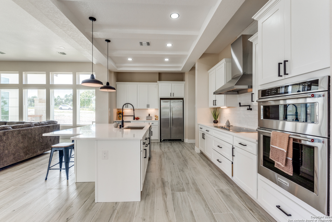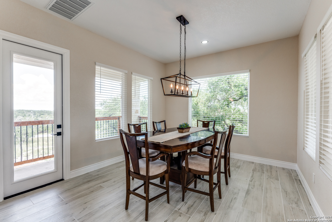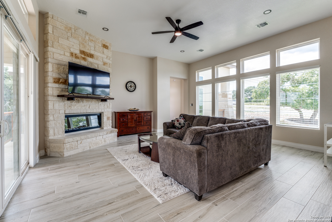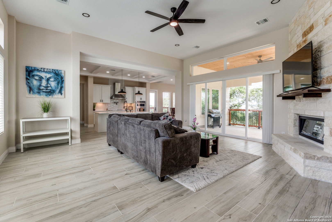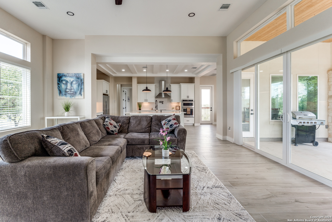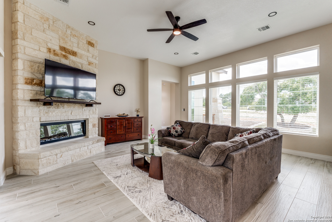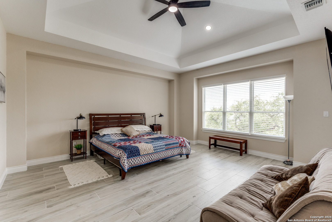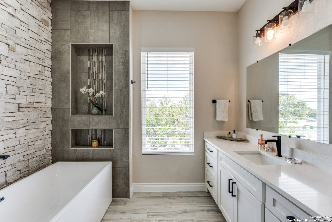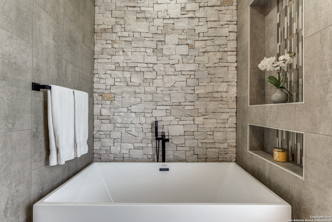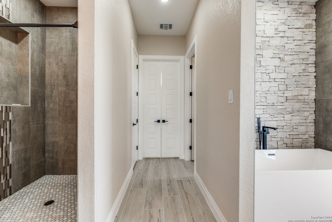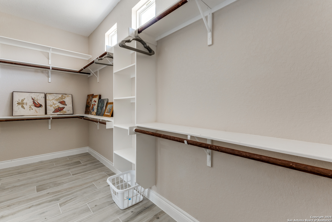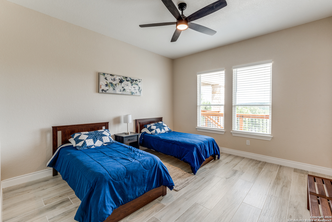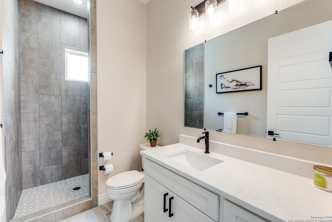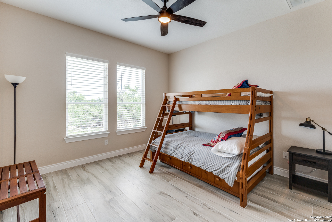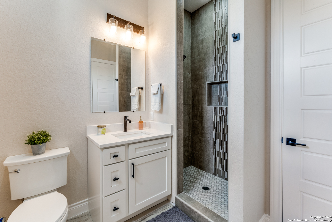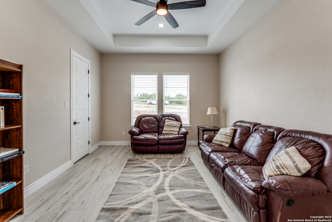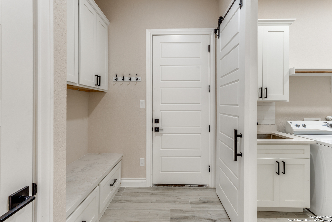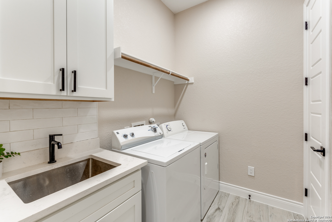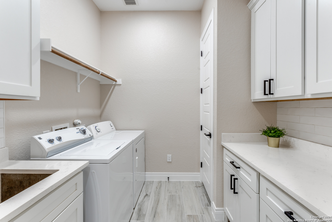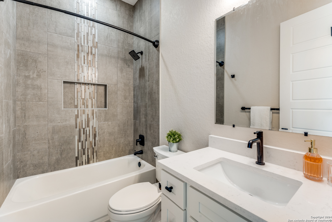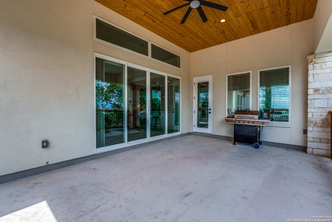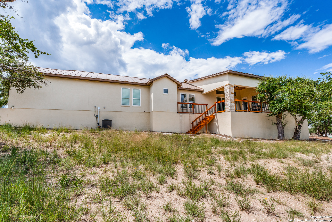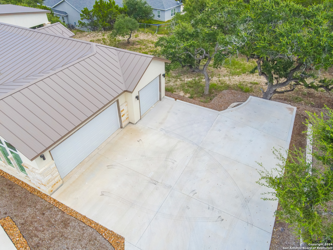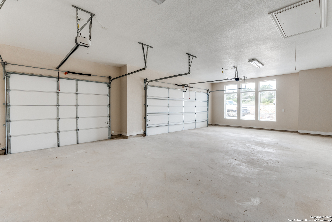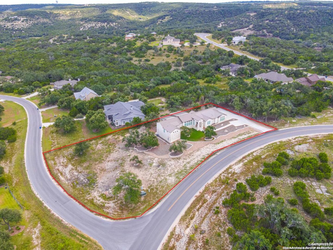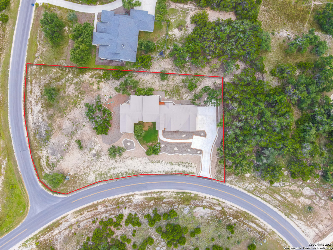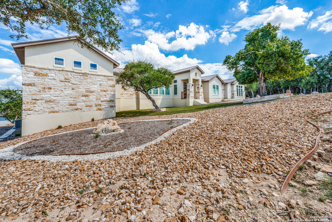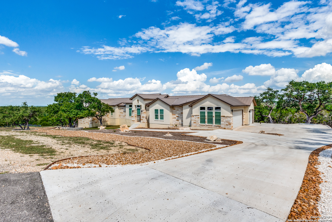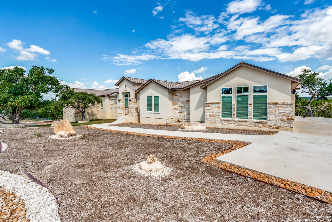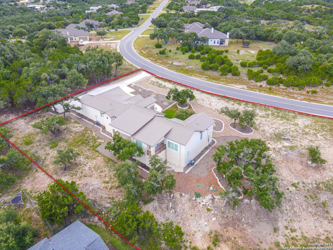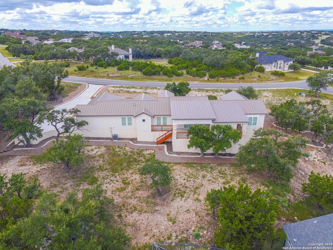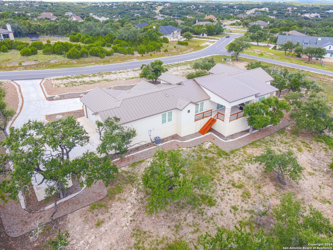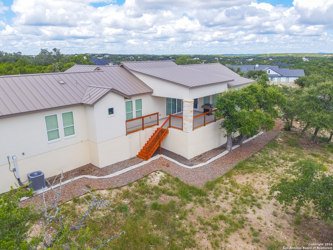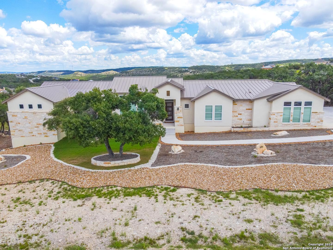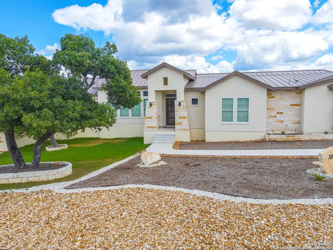Property Details
Comal Springs
Canyon Lake, TX 78133
$1,057,900
3 BD | 4 BA |
Property Description
Unmatched Luxury Masterpiece. Step into an elegant one-of-a-kind custom home, perfectly situated on a comforting 1.26-acre corner lot, with an amazing curb appeal you can admire yards away as you drive up to the house. This exceptional residence boasts 4 full bathrooms and is constructed with the high quality materials, including a durable metal roof, striking contemporary stone, and sleek Stucco finishes. Enjoy breathtaking and relaxing views overlooking the hills from all the bedrooms dining room and living room. Designed with attention to detail, the home features an insulated and finished garage with HVAC vents, ideal for any project or storage needs without suffering the scorching heat or shivering freeze. The Family room/flex room has a closet, is pre-framed to connect to a full bathroom, and the potential to be converted into a fourth bedroom. Feel the grandeur of high ceilings, a top-of-the-line chimney, and elegant six-panel doors throughout. The master suite is a true retreat, with a spa-like bathtub that promises relaxation and luxury. This home is more than just a place to live-it's a lifestyle. On play/party days, have your guests enjoy access to a full bathroom from the backyard while keeping your living room clean. Don't miss the opportunity to own this extraordinary property, where every detail has been thoughtfully crafted to create an unparalleled living experience.
-
Type: Residential Property
-
Year Built: 2024
-
Cooling: Two Central
-
Heating: Central
-
Lot Size: 1.26 Acres
Property Details
- Status:Available
- Type:Residential Property
- MLS #:1805746
- Year Built:2024
- Sq. Feet:2,998
Community Information
- Address:3105 Comal Springs Canyon Lake, TX 78133
- County:Comal
- City:Canyon Lake
- Subdivision:MOUNTAIN SPRINGS RANCH 3
- Zip Code:78133
School Information
- School System:Comal
- High School:Smithson Valley
- Middle School:Smithson Valley
- Elementary School:Bill Brown
Features / Amenities
- Total Sq. Ft.:2,998
- Interior Features:One Living Area, Separate Dining Room, Eat-In Kitchen, Island Kitchen, Walk-In Pantry, High Ceilings, Open Floor Plan, All Bedrooms Downstairs, Laundry Main Level, Laundry Room, Walk in Closets
- Fireplace(s): Living Room
- Floor:Ceramic Tile
- Inclusions:Ceiling Fans, Chandelier, Washer Connection, Dryer Connection, Built-In Oven, Microwave Oven, Stove/Range, Disposal, Dishwasher, Electric Water Heater, Garage Door Opener
- Master Bath Features:Tub/Shower Separate
- Exterior Features:Covered Patio, Mature Trees
- Cooling:Two Central
- Heating Fuel:Electric
- Heating:Central
- Master:19x17
- Bedroom 2:13x14
- Bedroom 3:13x13
- Dining Room:15x13
- Kitchen:13x18
- Office/Study:8x6
Architecture
- Bedrooms:3
- Bathrooms:4
- Year Built:2024
- Stories:1
- Style:One Story
- Roof:Metal
- Foundation:Slab
- Parking:Three Car Garage
Property Features
- Neighborhood Amenities:Pool, Park/Playground, BBQ/Grill
- Water/Sewer:Septic
Tax and Financial Info
- Proposed Terms:Conventional, Cash
- Total Tax:5950.5
3 BD | 4 BA | 2,998 SqFt
© 2025 Lone Star Real Estate. All rights reserved. The data relating to real estate for sale on this web site comes in part from the Internet Data Exchange Program of Lone Star Real Estate. Information provided is for viewer's personal, non-commercial use and may not be used for any purpose other than to identify prospective properties the viewer may be interested in purchasing. Information provided is deemed reliable but not guaranteed. Listing Courtesy of Samuel Torres with All City San Antonio Registered Series.

