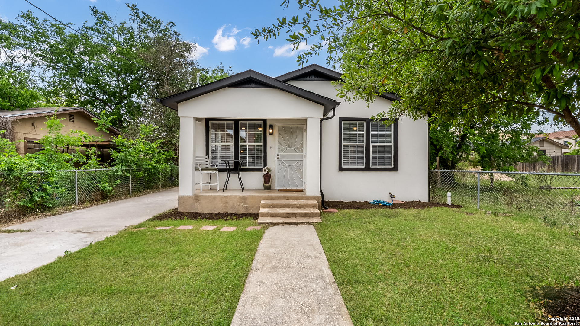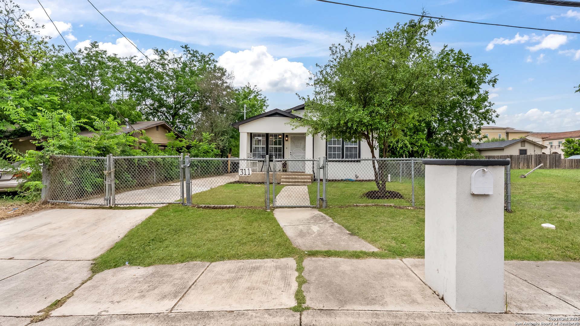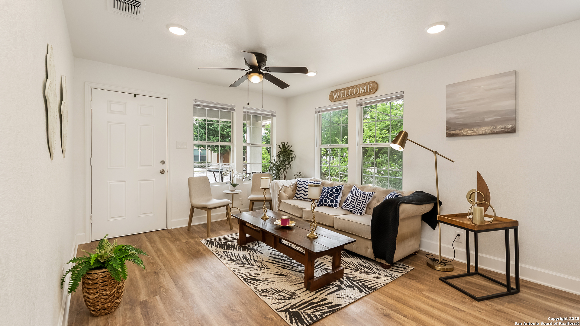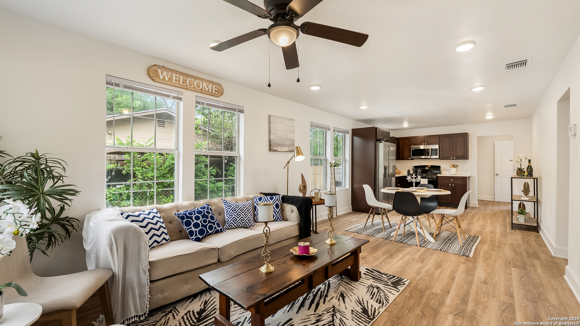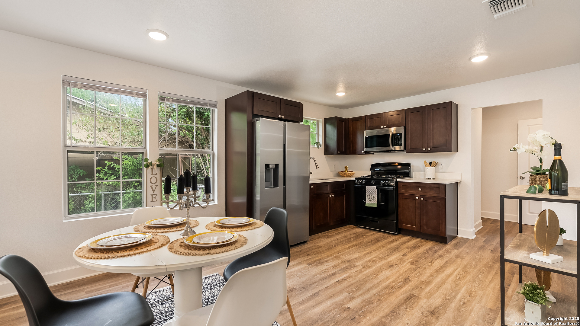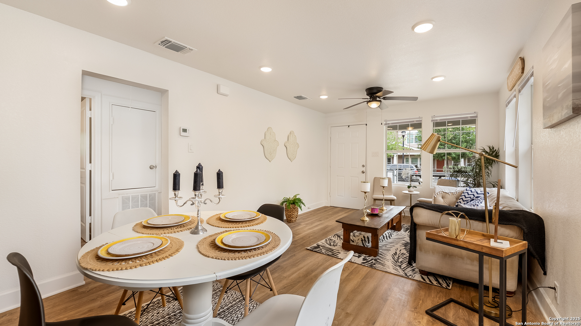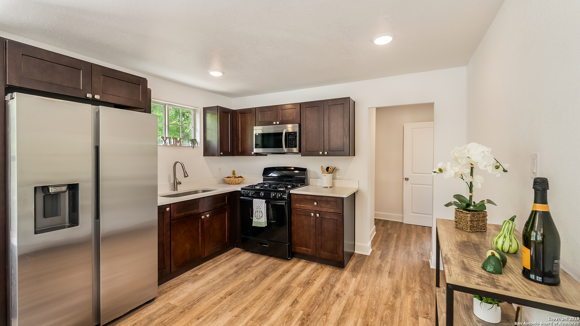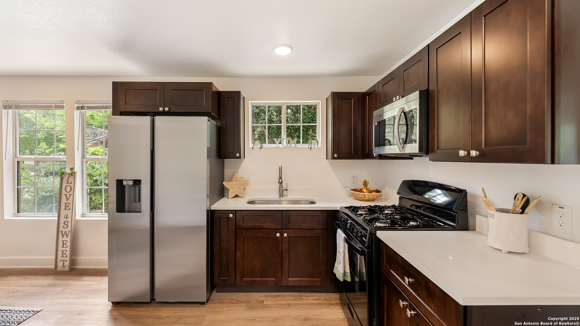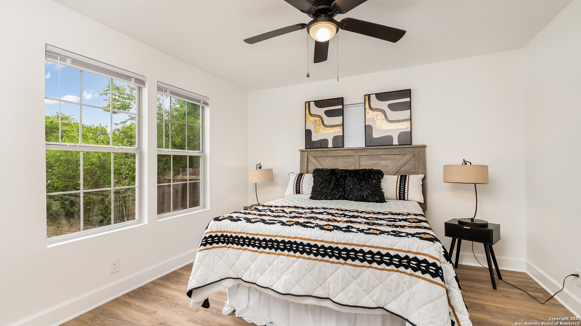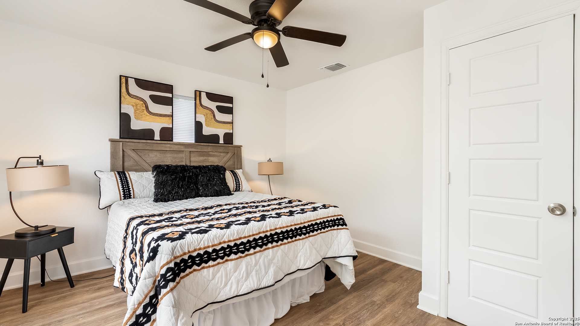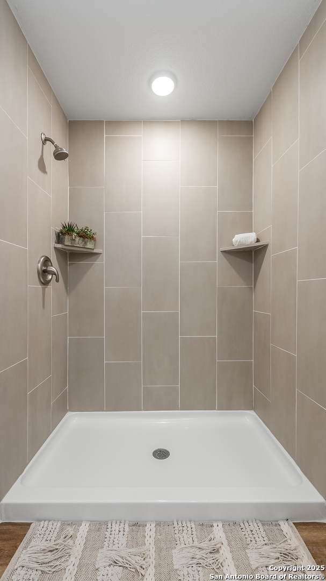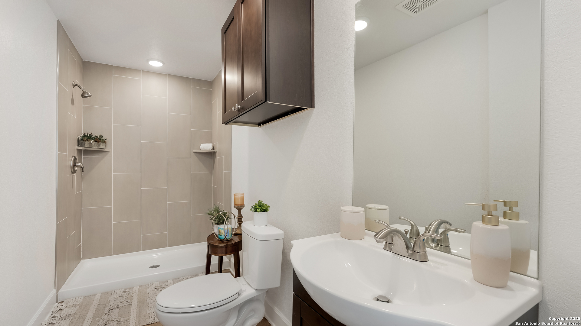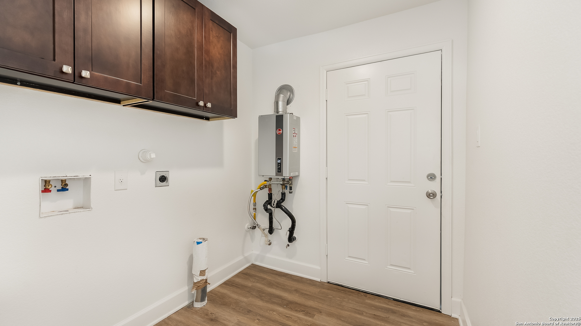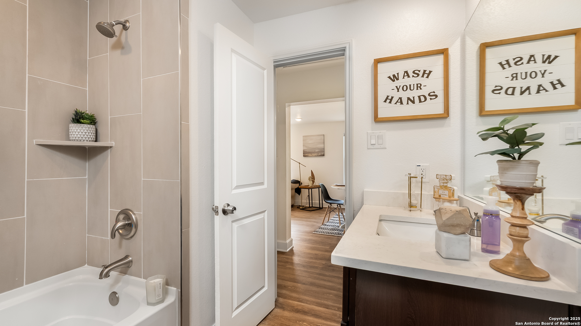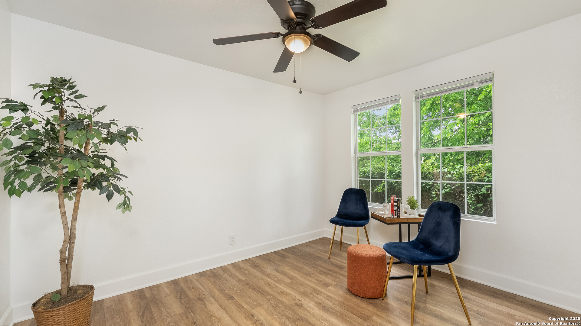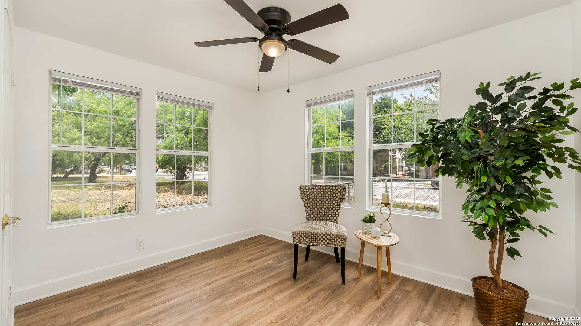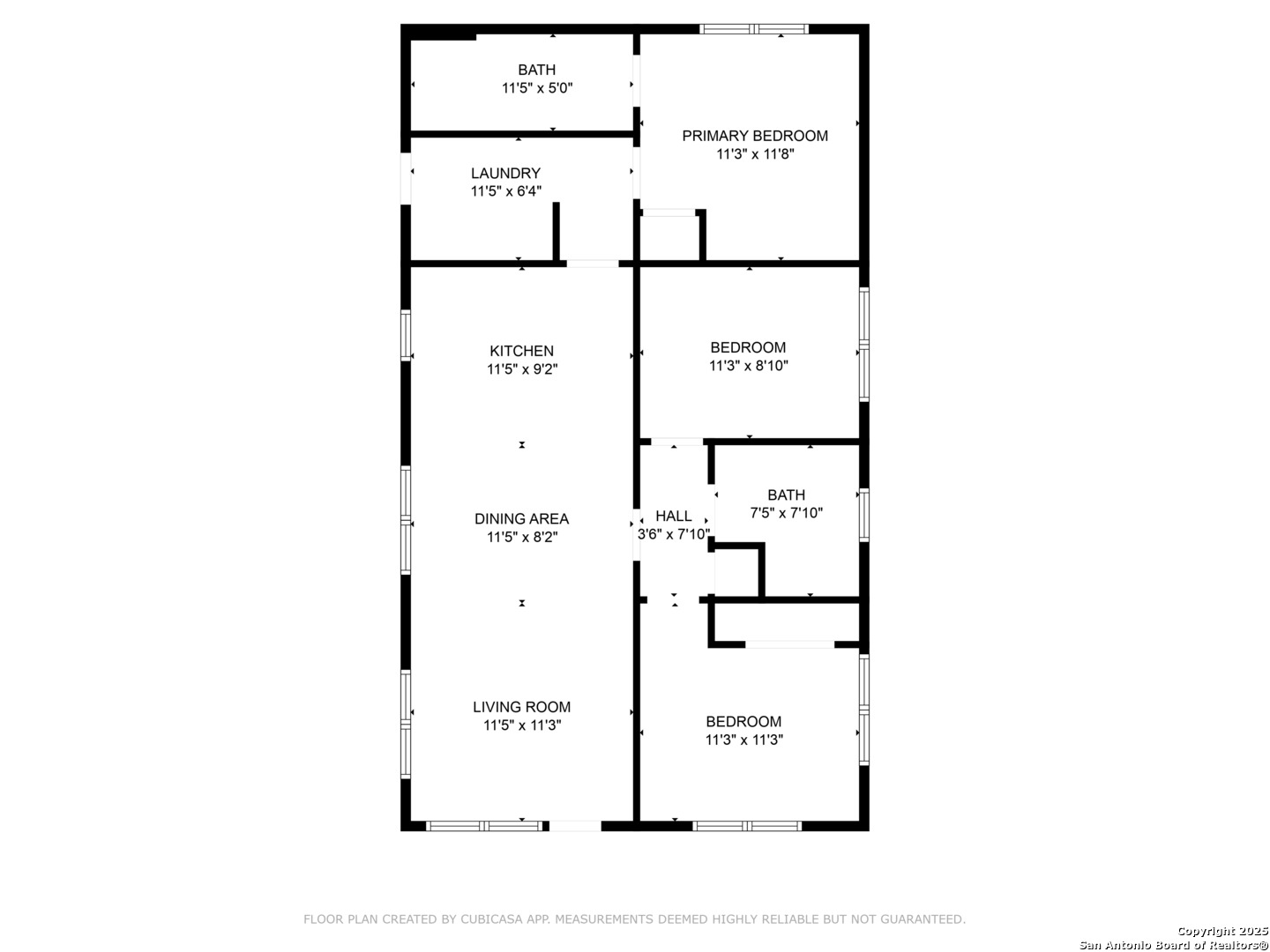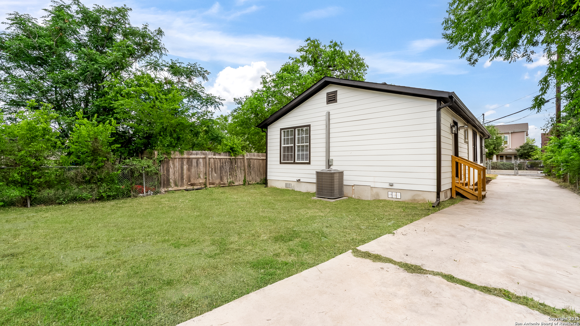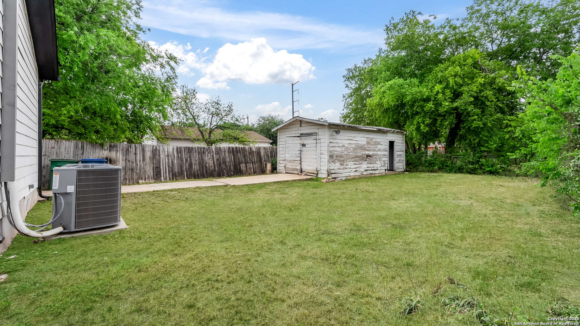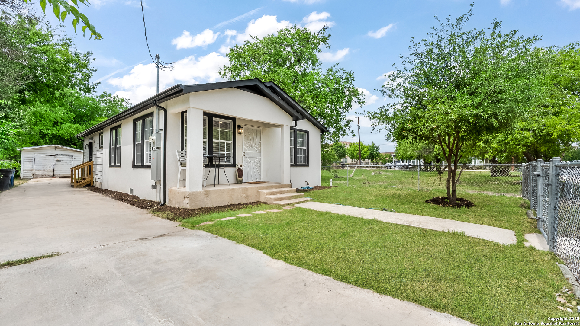Property Details
Hudson
San Antonio, TX 78202
$184,900
3 BD | 2 BA |
Property Description
Welcome to this beautifully renovated 3-bedroom, 2-bath home in San Antonio's fast-growing Eastside-only 10 minutes from downtown and just 5 minutes to the Frost Bank Center and Alamodome! Whether you're a first-time homebuyer or a savvy investor, this move-in ready property is a must-see. Inside, you'll find a bright and airy open floor plan with recessed lighting, a modern kitchen with gas cooking and included refrigerator, and a stunning tiled walk-in shower in the primary bathroom. The home also features a tankless water heater for energy-efficient, on-demand hot water. With 1,008 sq ft of well-designed living space and a large lot offering tons of potential for outdoor living, gardening, or future expansion, this home delivers comfort and flexibility. Located in a high-demand area close to downtown, dining, and major entertainment venues, this property is ideal for both personal living and long-term rental income. Don't miss out on this affordable opportunity in of San Antonio!
-
Type: Residential Property
-
Year Built: 1948
-
Cooling: One Central
-
Heating: Central
-
Lot Size: 0.11 Acres
Property Details
- Status:Available
- Type:Residential Property
- MLS #:1859647
- Year Built:1948
- Sq. Feet:1,008
Community Information
- Address:311 Hudson San Antonio, TX 78202
- County:Bexar
- City:San Antonio
- Subdivision:I35 SO. TO E. HOUSTON (SA)
- Zip Code:78202
School Information
- School System:San Antonio I.S.D.
- High School:Sam Houston
- Middle School:Davis
- Elementary School:Washington
Features / Amenities
- Total Sq. Ft.:1,008
- Interior Features:One Living Area, Liv/Din Combo, Utility Room Inside, High Ceilings, Open Floor Plan
- Fireplace(s): Not Applicable
- Floor:Vinyl
- Inclusions:Ceiling Fans, Washer Connection, Dryer Connection, Microwave Oven, Stove/Range, Gas Cooking, Refrigerator, Electric Water Heater, City Garbage service
- Master Bath Features:Shower Only, Single Vanity
- Exterior Features:Chain Link Fence, Double Pane Windows
- Cooling:One Central
- Heating Fuel:Natural Gas
- Heating:Central
- Master:11x11
- Bedroom 2:11x8
- Bedroom 3:11x11
- Dining Room:11x8
- Kitchen:11x9
Architecture
- Bedrooms:3
- Bathrooms:2
- Year Built:1948
- Stories:1
- Style:One Story, Traditional
- Roof:Composition
- Parking:None/Not Applicable
Property Features
- Neighborhood Amenities:None
- Water/Sewer:Water System, Sewer System, City
Tax and Financial Info
- Proposed Terms:Conventional, FHA, VA, Cash
- Total Tax:4087.48
3 BD | 2 BA | 1,008 SqFt
© 2025 Lone Star Real Estate. All rights reserved. The data relating to real estate for sale on this web site comes in part from the Internet Data Exchange Program of Lone Star Real Estate. Information provided is for viewer's personal, non-commercial use and may not be used for any purpose other than to identify prospective properties the viewer may be interested in purchasing. Information provided is deemed reliable but not guaranteed. Listing Courtesy of Vanessa Lopez with White Line Realty LLC.

