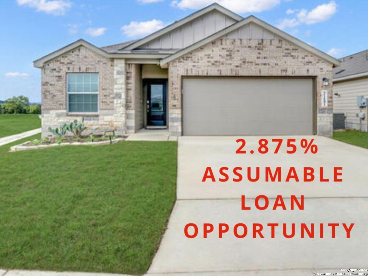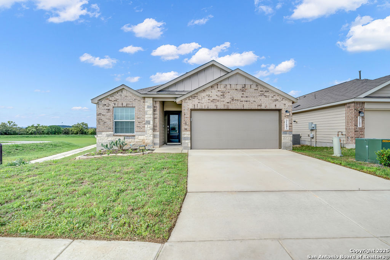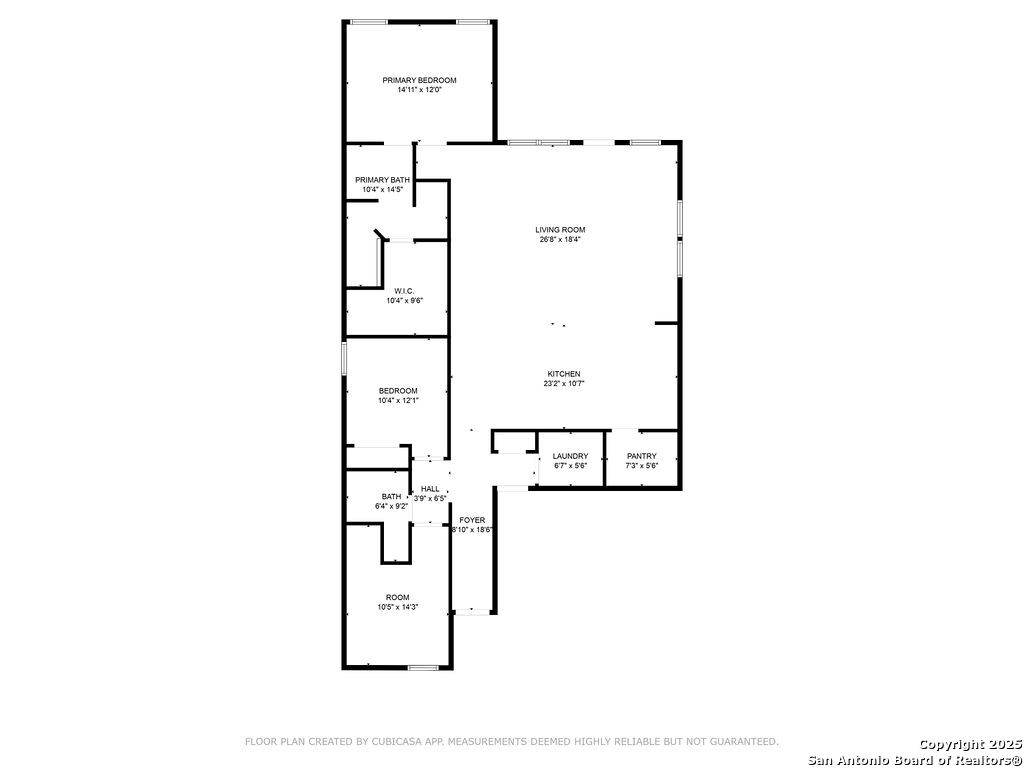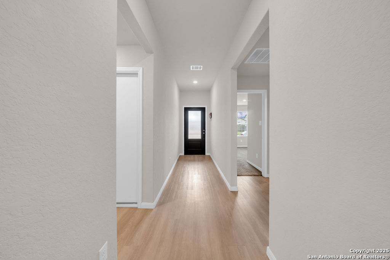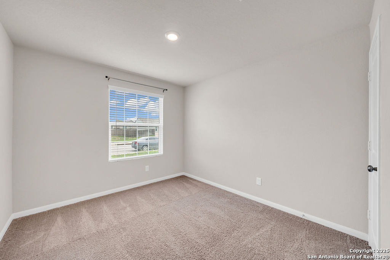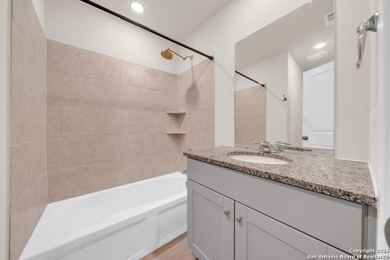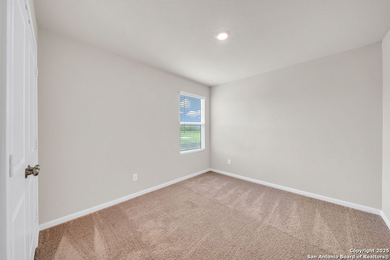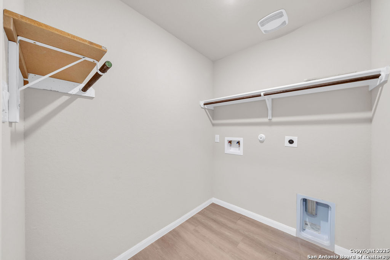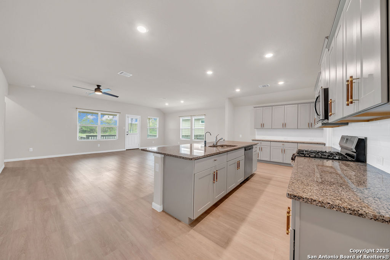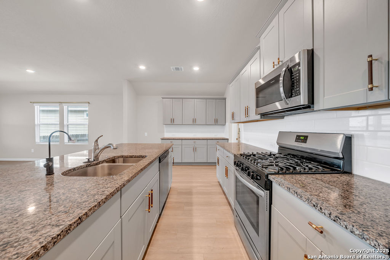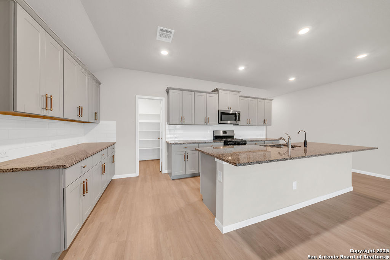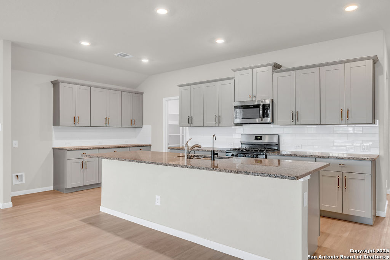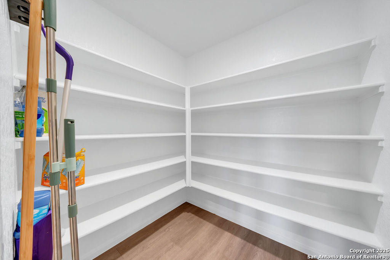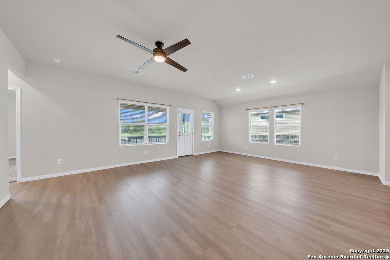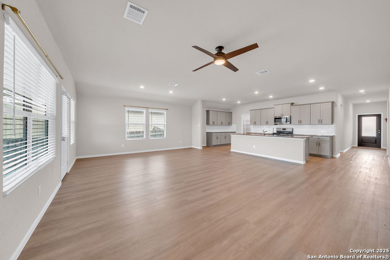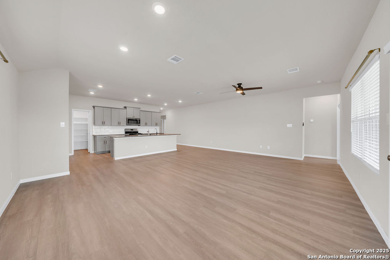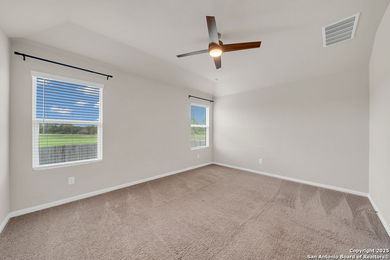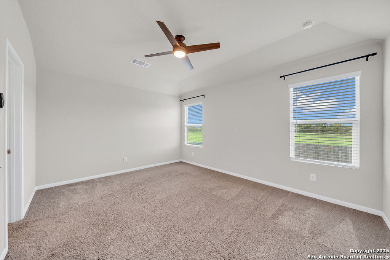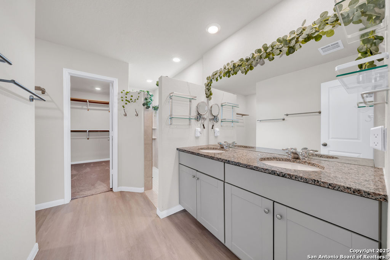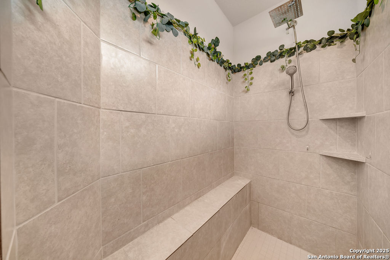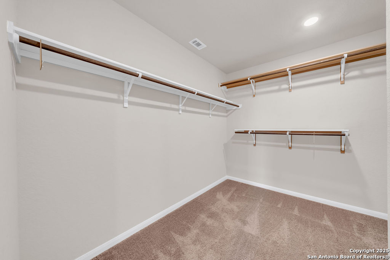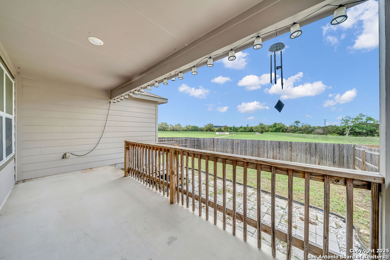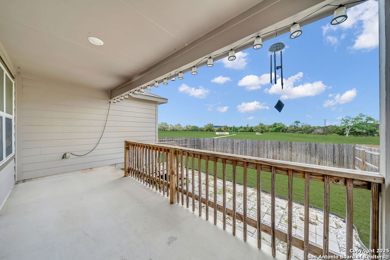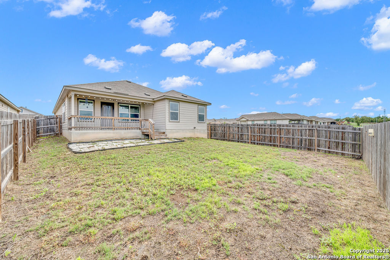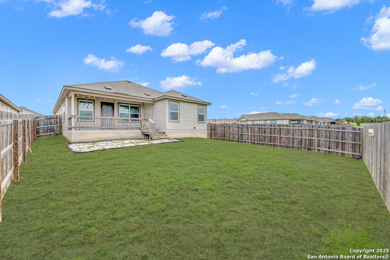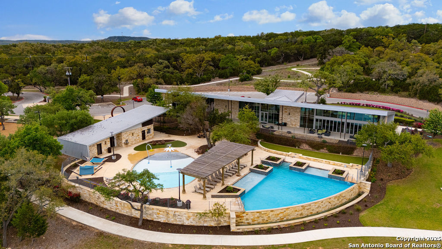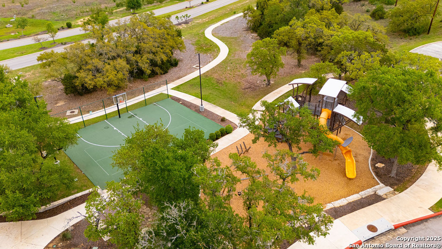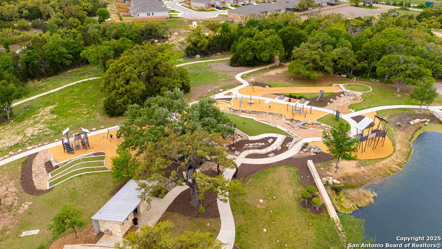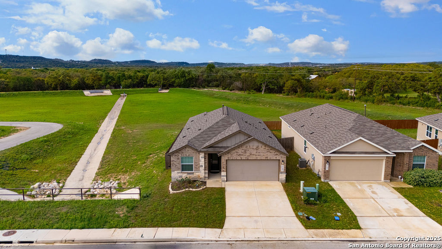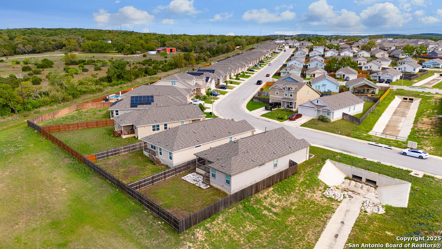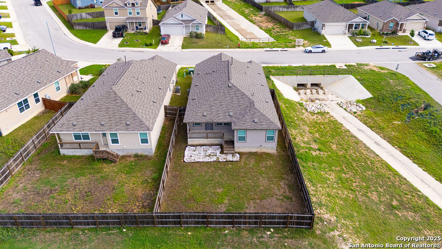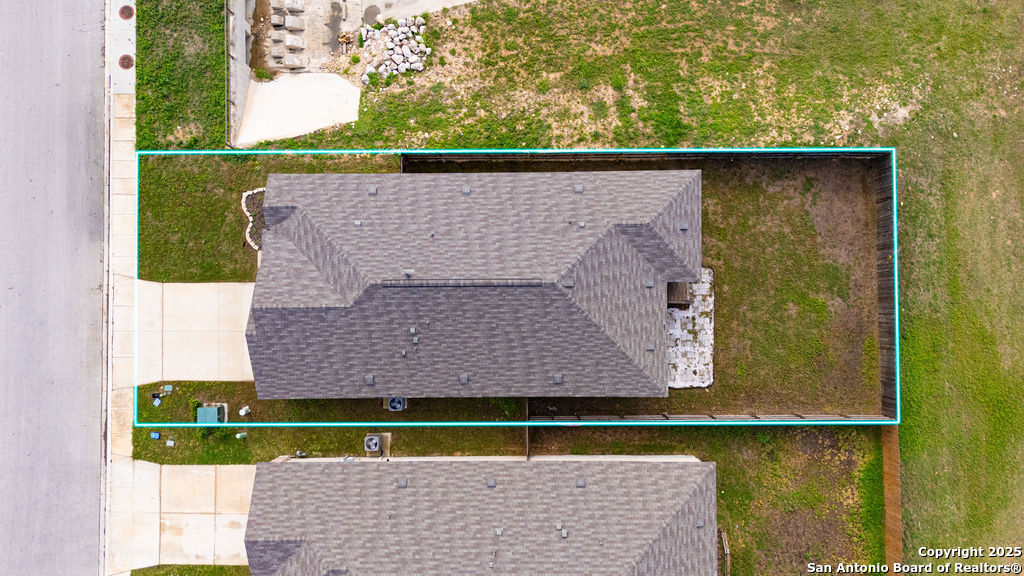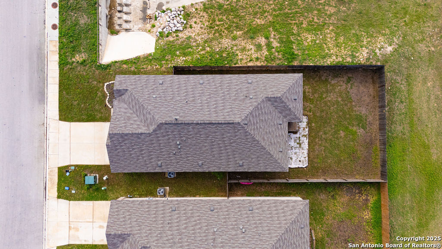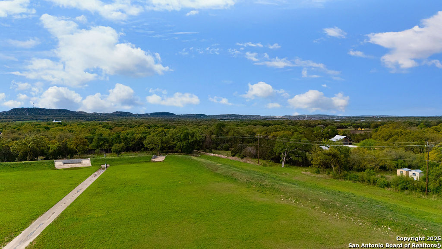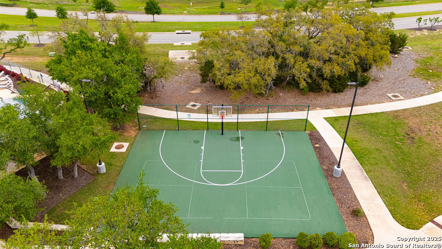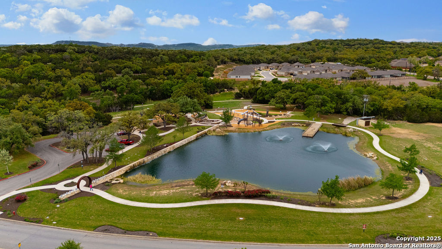Property Details
Untrodden
Bulverde, TX 78163
$359,900
3 BD | 2 BA |
Property Description
VA Assumable Loan Opportunity in Comal County! Welcome home to this beautifully cared-for property, loaded with thoughtful builder upgrades and modern touches throughout! This spacious three-bedroom, two-bathroom home features a bright, open-concept layout that's perfect for everyday living and entertaining. As you step inside, you'll immediately notice the gorgeous kitchen, complete with upgraded cabinetry, a generous walk-in pantry, and energy-efficient stainless steel appliances-including a gas range that's a dream for any home chef. The private primary suite is tucked away at the back of the home, offering a peaceful retreat with a luxurious tiled walk-in shower, dual vanities, and a huge walk-in closet. Enjoy evenings outside in your backyard with no rear neighbors-just a beautifully maintained greenbelt view. The community is packed with resort-style amenities: an infinity-edge pool, a Junior-Olympic lap pool, a fun splash pad, a fishing pond (catch and release!), and so much more. You'll also have access to a clubhouse, 24-hour fitness center, miles of scenic bike and jog trails, and multiple playgrounds. This is your chance to own a truly special home in a fantastic area-plus take advantage of a VA assumable loan opportunity! Reach out today to schedule your private tour. You're going to love it here!
-
Type: Residential Property
-
Year Built: 2021
-
Cooling: One Central
-
Heating: Central
-
Lot Size: 0.13 Acres
Property Details
- Status:Available
- Type:Residential Property
- MLS #:1856813
- Year Built:2021
- Sq. Feet:1,714
Community Information
- Address:31681 Untrodden Bulverde, TX 78163
- County:Comal
- City:Bulverde
- Subdivision:HIDDEN TRAILS
- Zip Code:78163
School Information
- School System:Comal
- High School:Smithson Valley
- Middle School:Smithson Valley
- Elementary School:Johnson Ranch
Features / Amenities
- Total Sq. Ft.:1,714
- Interior Features:One Living Area, Eat-In Kitchen, Island Kitchen, Breakfast Bar, Utility Room Inside, 1st Floor Lvl/No Steps, Cable TV Available, High Speed Internet, All Bedrooms Downstairs, Laundry Main Level, Laundry Room, Walk in Closets, Attic - Pull Down Stairs
- Fireplace(s): Not Applicable
- Floor:Carpeting, Laminate
- Inclusions:Ceiling Fans, Washer Connection, Dryer Connection, Self-Cleaning Oven, Microwave Oven, Stove/Range, Gas Cooking, Disposal, Dishwasher, Smoke Alarm, Electric Water Heater, Garage Door Opener, Solid Counter Tops, Custom Cabinets
- Master Bath Features:Shower Only, Double Vanity
- Exterior Features:Privacy Fence, Double Pane Windows
- Cooling:One Central
- Heating Fuel:Electric, Natural Gas
- Heating:Central
- Master:15x12
- Bedroom 2:11x10
- Bedroom 3:11x10
- Kitchen:14x10
Architecture
- Bedrooms:3
- Bathrooms:2
- Year Built:2021
- Stories:1
- Style:One Story, Traditional
- Roof:Composition
- Foundation:Slab
- Parking:Two Car Garage
Property Features
- Neighborhood Amenities:Pool, Clubhouse, Park/Playground, Jogging Trails, Sports Court
- Water/Sewer:Water System
Tax and Financial Info
- Proposed Terms:Conventional, FHA, VA, TX Vet, Cash
- Total Tax:7919
3 BD | 2 BA | 1,714 SqFt
© 2025 Lone Star Real Estate. All rights reserved. The data relating to real estate for sale on this web site comes in part from the Internet Data Exchange Program of Lone Star Real Estate. Information provided is for viewer's personal, non-commercial use and may not be used for any purpose other than to identify prospective properties the viewer may be interested in purchasing. Information provided is deemed reliable but not guaranteed. Listing Courtesy of Teresa Zepeda with Keller Williams Heritage.

