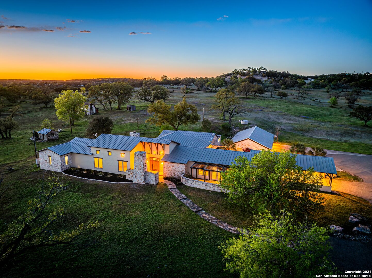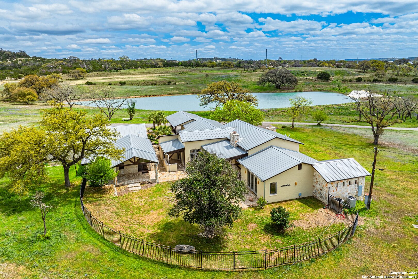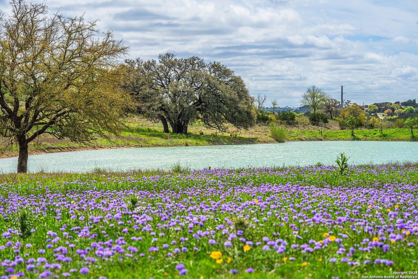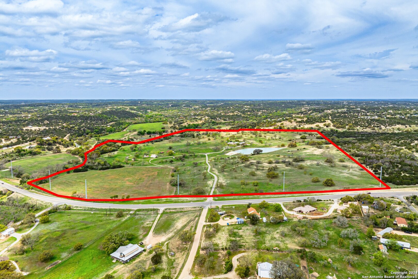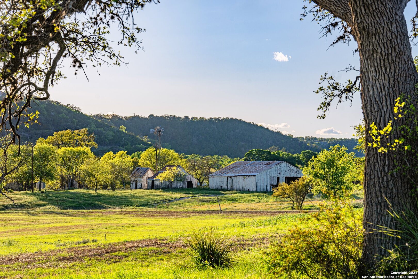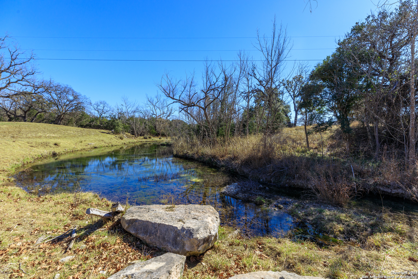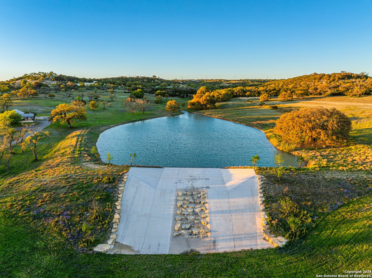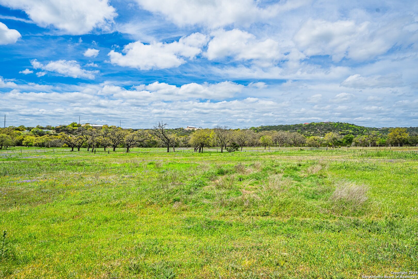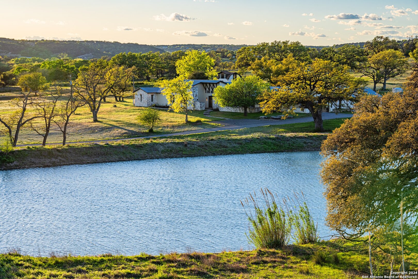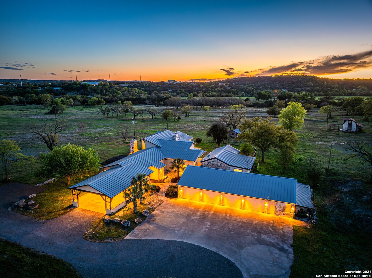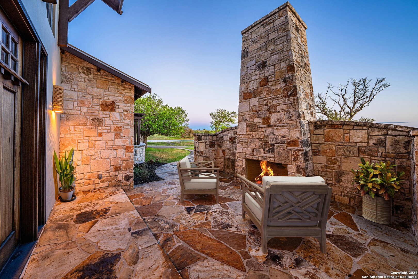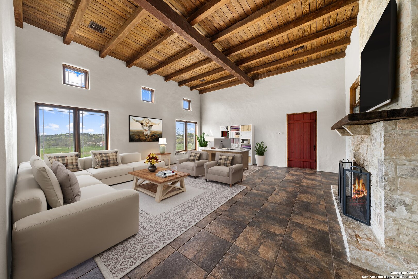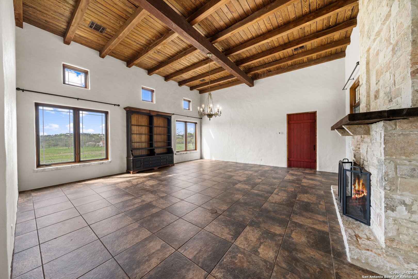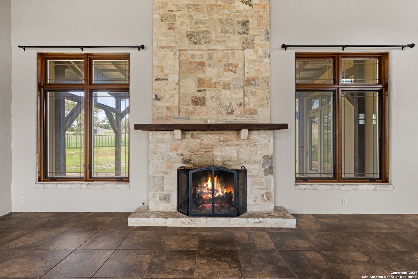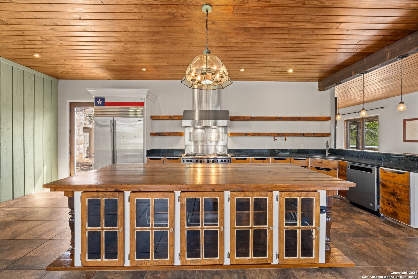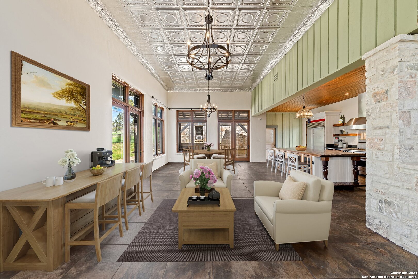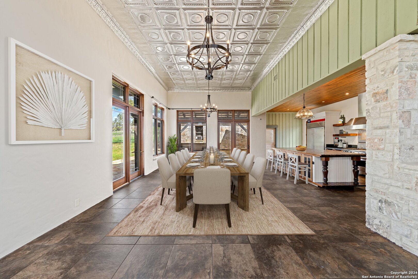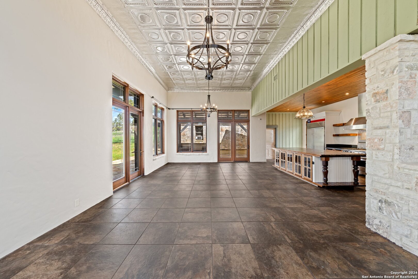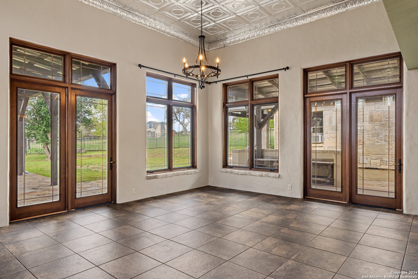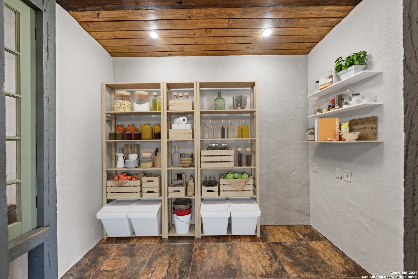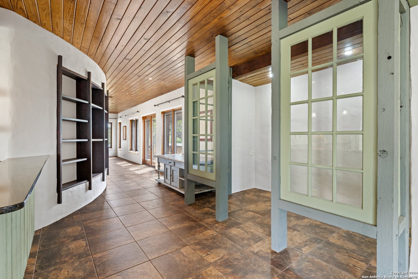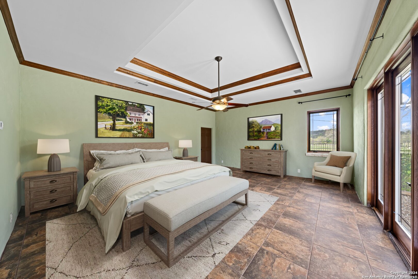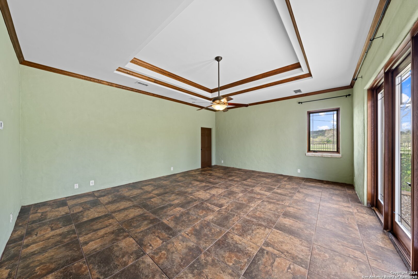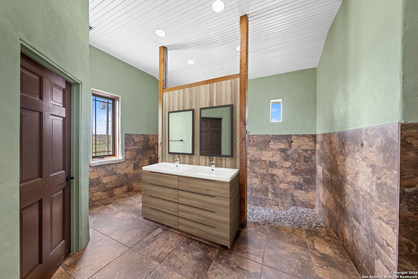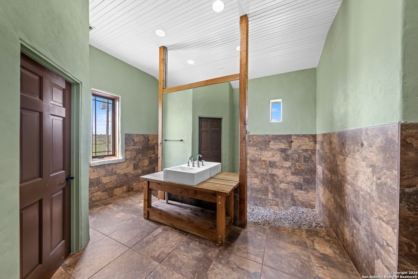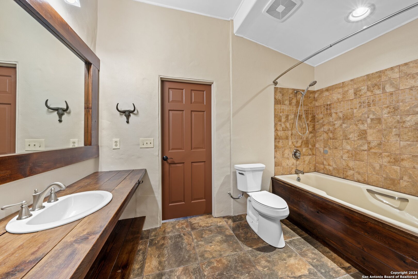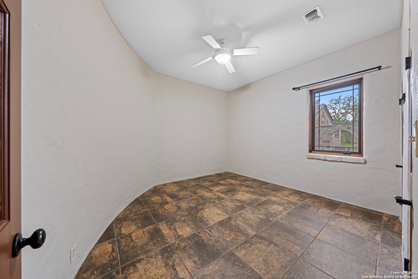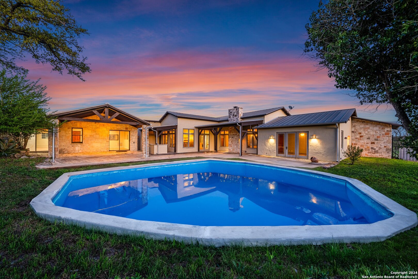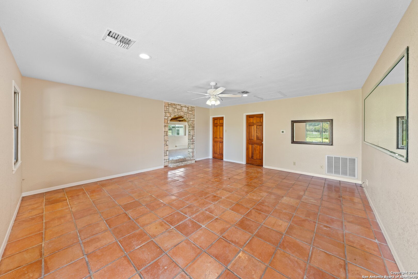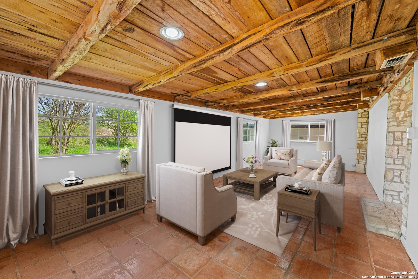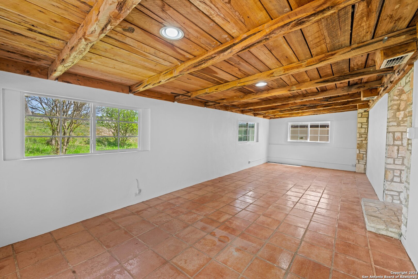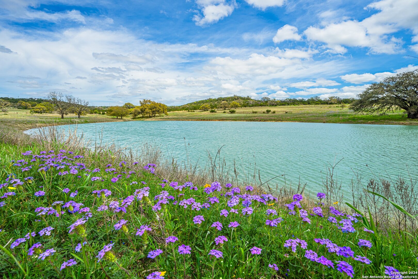Property Details
Medina Hwy
Kerrville, TX 78028
$3,850,000
5 BD | 5 BA |
Property Description
3 CREEKS Ranch - 119+/- Acres - Live Spring - 3 acre Clay Bottom Lake - Custom Home- Every detail carefully chosen to ensure a luxurious, comfortable home featuring wood & stone sourced from this historic ranch. Enjoy the perfect mix of open spaces & private retreats w/high, detailed ceilings & custom details throughout. Open-concept living featuring a cozy fireplace & large windows to take in views & light. Any chef will love the open island kitchen w/gas cooking on prof-style Wolf range, Subzero fridge, SS apps along w/plenty of counter space & storage; dining is steps away. Covered patios, fireplace & grill area beckon you to enjoy the great outdoors. Casita can be used as office, studio, for guests, or to suit. The property (once owned by one of Kerr County's founding families - the Real fam) features many original, historic (c:1800's) outbuildings, barns & fences- built to last, many still usable-and has a dance floor to entertain. Gently rolling property w/pastures, hay fields & ample cover incl hardwoods. West & Marshall Creeks, Peterson Spring & a nice sized lake provides abundant water to horses, stock & wildlife, including whitetail, axis, etc. Hunting allowed.
-
Type: Residential Property
-
Year Built: 2014
-
Cooling: Two Central,One Window/Wall
-
Heating: Central
-
Lot Size: 119.27 Acres
Property Details
- Status:Available
- Type:Residential Property
- MLS #:1768197
- Year Built:2014
- Sq. Feet:5,261
Community Information
- Address:3190 Medina Hwy Kerrville, TX 78028
- County:Kerr
- City:Kerrville
- Subdivision:NONE
- Zip Code:78028
School Information
- School System:Kerrville.
- High School:Tivy
- Middle School:Peterson
- Elementary School:Nimitz
Features / Amenities
- Total Sq. Ft.:5,261
- Interior Features:Two Living Area, Eat-In Kitchen, Island Kitchen, Game Room, Utility Room Inside, Open Floor Plan, High Speed Internet
- Fireplace(s): Living Room
- Floor:Ceramic Tile
- Inclusions:Ceiling Fans, Chandelier, Washer, Dryer, Stove/Range, Gas Cooking, Refrigerator, Water Softener (owned)
- Master Bath Features:Shower Only
- Exterior Features:Storage Building/Shed, Has Gutters, Detached Quarters, Horse Stalls/Barn
- Cooling:Two Central, One Window/Wall
- Heating Fuel:Electric
- Heating:Central
- Master:24x20
- Bedroom 2:13x13
- Bedroom 3:13x13
- Bedroom 4:14x11
- Dining Room:24x15
- Kitchen:21x11
- Office/Study:10x6
Architecture
- Bedrooms:5
- Bathrooms:5
- Year Built:2014
- Stories:1
- Style:One Story, Ranch
- Roof:Metal
- Foundation:Slab
- Parking:Four or More Car Garage, Detached
Property Features
- Neighborhood Amenities:Controlled Access
- Water/Sewer:Septic
Tax and Financial Info
- Proposed Terms:Conventional, Cash
- Total Tax:13350
5 BD | 5 BA | 5,261 SqFt
© 2024 Lone Star Real Estate. All rights reserved. The data relating to real estate for sale on this web site comes in part from the Internet Data Exchange Program of Lone Star Real Estate. Information provided is for viewer's personal, non-commercial use and may not be used for any purpose other than to identify prospective properties the viewer may be interested in purchasing. Information provided is deemed reliable but not guaranteed. Listing Courtesy of Karin Buchanan with Fore Premier Properties.

