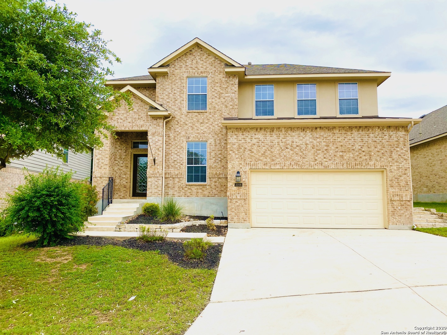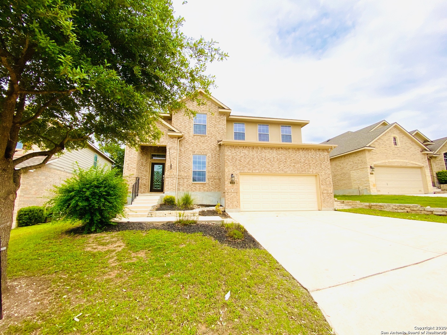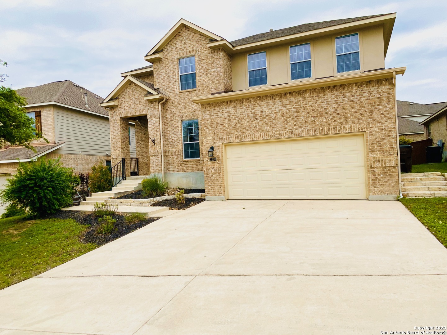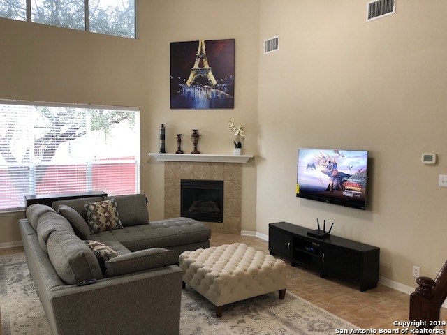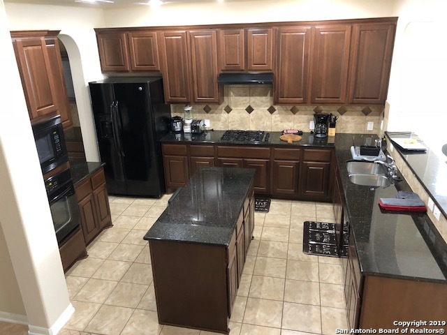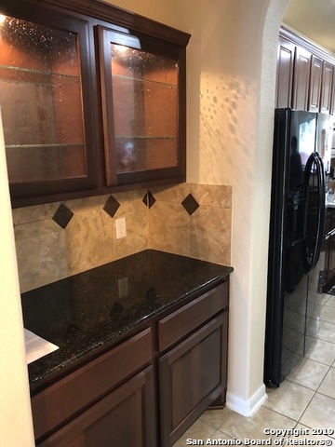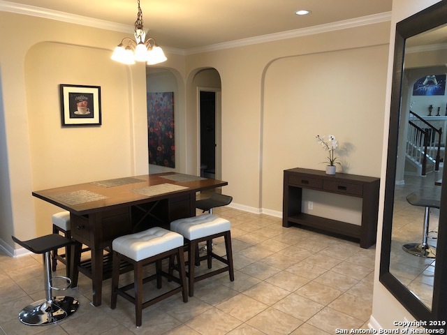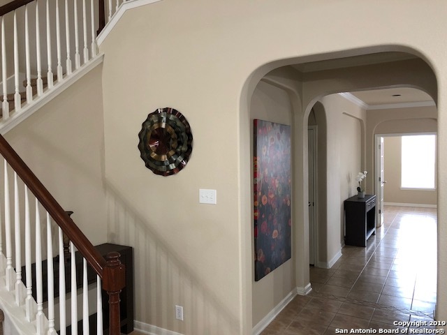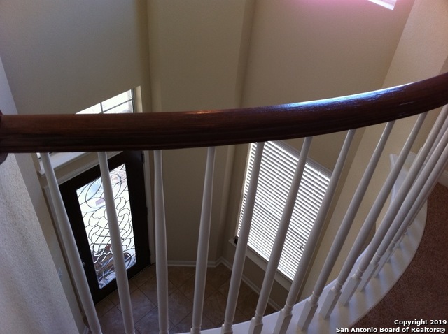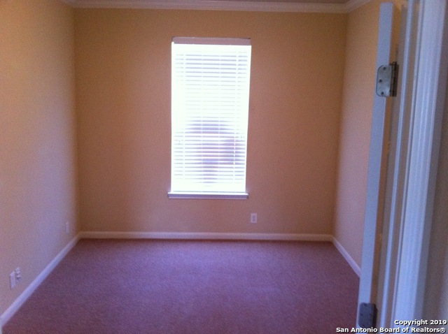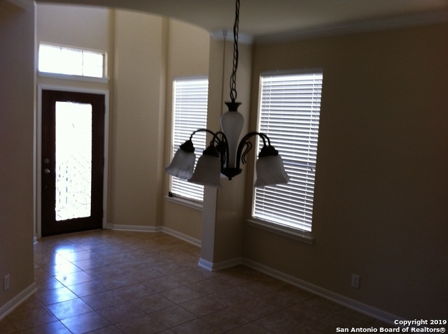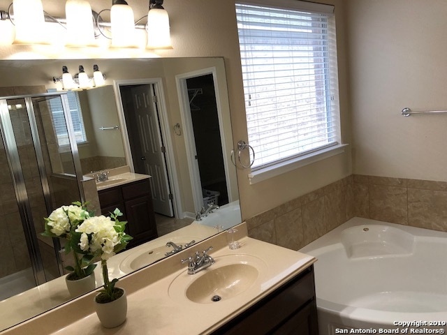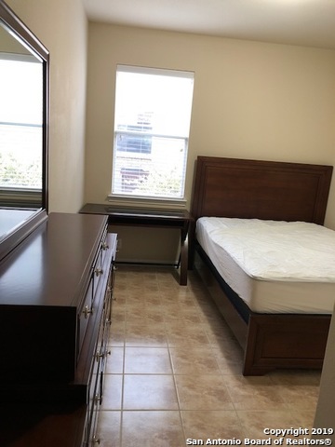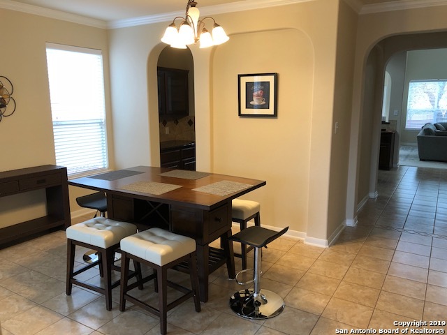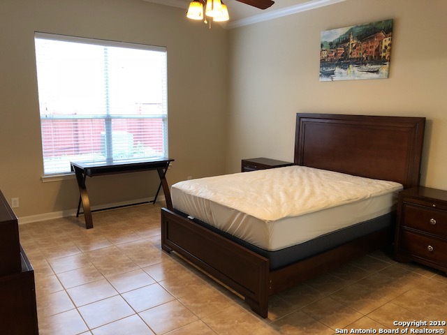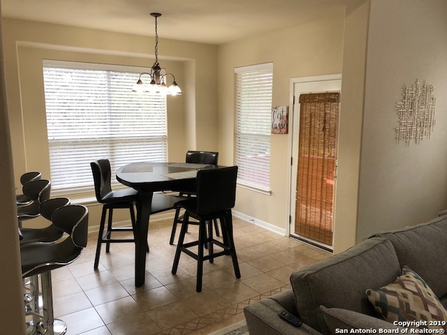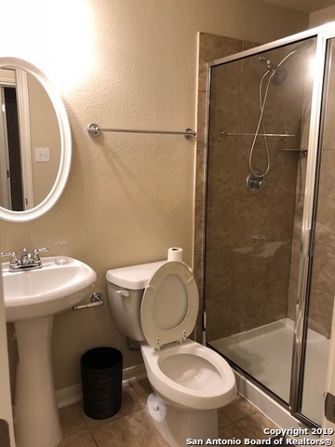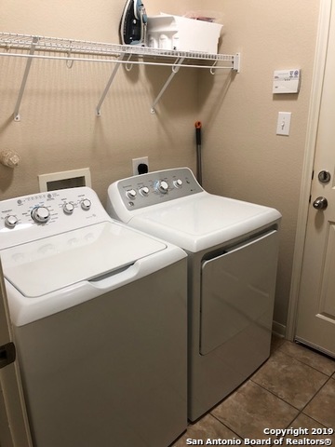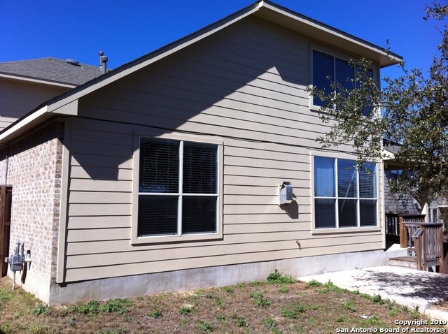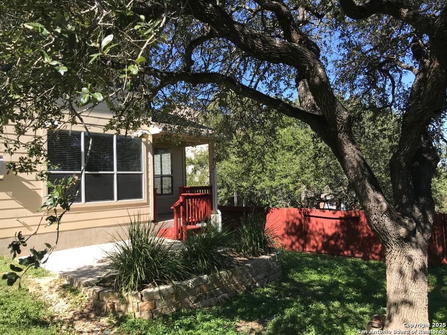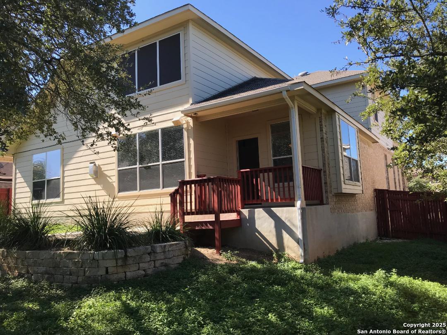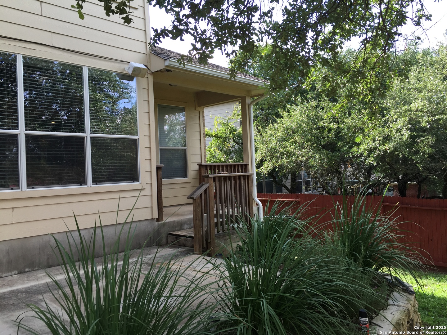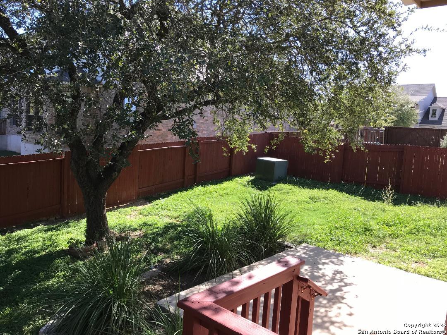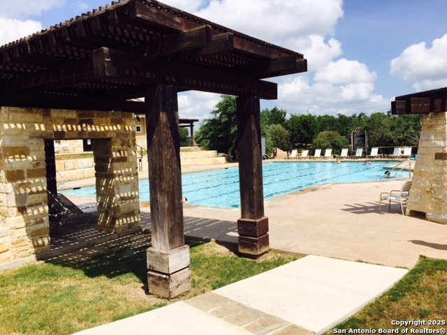Property Details
Briscoe Trail
San Antonio, TX 78253
$549,999
5 BD | 4 BA |
Property Description
Impeccably maintained 5-bedroom residence nestled within the exclusive, gated community of The Preserve at Alamo Ranch. This impressive home offers dual-zone HVAC systems for enhanced comfort and energy efficiency, along with a host of sophisticated upgrades throughout. Soaring 30-foot ceilings and an open-concept layout create a grand and inviting ambiance. The gourmet kitchen is appointed with sleek granite countertops, a spacious walk-in pantry, a wet bar, and an adjacent formal dining room-perfect for entertaining. Enjoy the flexibility of two expansive living areas, ideal for both relaxation and gathering. The luxurious owner's retreat features a spa-inspired en suite bath and an oversized walk-in closet. Step outside to a generously sized, private backyard complete with a covered patio and additional slab space, perfect for outdoor dining or recreation. Located within a highly acclaimed school district and surrounded by mature trees, this home also offers convenient access to major highways, military installations, premier shopping, theme parks, and a wealth of entertainment options.
-
Type: Residential Property
-
Year Built: 2007
-
Cooling: Two Central
-
Heating: Central
-
Lot Size: 0.16 Acres
Property Details
- Status:Available
- Type:Residential Property
- MLS #:1859299
- Year Built:2007
- Sq. Feet:3,090
Community Information
- Address:3206 Briscoe Trail San Antonio, TX 78253
- County:Bexar
- City:San Antonio
- Subdivision:THE PRESERVE AT ALAMO RANCH
- Zip Code:78253
School Information
- School System:Northside
- High School:Call District
- Middle School:Call District
- Elementary School:Call District
Features / Amenities
- Total Sq. Ft.:3,090
- Interior Features:Two Living Area, Separate Dining Room, Eat-In Kitchen, Island Kitchen, Breakfast Bar, Walk-In Pantry, Study/Library, Loft, High Ceilings, Open Floor Plan, Cable TV Available, High Speed Internet, Laundry Room, Telephone, Walk in Closets
- Fireplace(s): One, Living Room, Gas
- Floor:Carpeting, Ceramic Tile
- Inclusions:Ceiling Fans, Chandelier, Washer Connection, Dryer Connection, Microwave Oven, Stove/Range, Gas Cooking, Disposal, Dishwasher, Water Softener (owned), Vent Fan, Smoke Alarm, Gas Water Heater, Garage Door Opener, Plumb for Water Softener, Solid Counter Tops, City Garbage service
- Master Bath Features:Tub/Shower Separate, Separate Vanity, Double Vanity, Garden Tub
- Exterior Features:Patio Slab, Covered Patio, Privacy Fence, Sprinkler System, Mature Trees
- Cooling:Two Central
- Heating Fuel:Electric
- Heating:Central
- Master:16x13
- Bedroom 2:14x14
- Bedroom 3:15x12
- Bedroom 4:13x10
- Dining Room:16x11
- Kitchen:13x11
- Office/Study:13x10
Architecture
- Bedrooms:5
- Bathrooms:4
- Year Built:2007
- Stories:2
- Style:Two Story
- Roof:Composition
- Foundation:Slab
- Parking:Two Car Garage
Property Features
- Neighborhood Amenities:Controlled Access, Pool, Clubhouse, Park/Playground, Jogging Trails, Sports Court, BBQ/Grill, Basketball Court, Volleyball Court
- Water/Sewer:Water System, City
Tax and Financial Info
- Proposed Terms:Conventional, FHA, VA, TX Vet, Cash, VA Substitution, USDA
- Total Tax:7761
5 BD | 4 BA | 3,090 SqFt
© 2025 Lone Star Real Estate. All rights reserved. The data relating to real estate for sale on this web site comes in part from the Internet Data Exchange Program of Lone Star Real Estate. Information provided is for viewer's personal, non-commercial use and may not be used for any purpose other than to identify prospective properties the viewer may be interested in purchasing. Information provided is deemed reliable but not guaranteed. Listing Courtesy of Cornel Berry with Vortex Realty.

