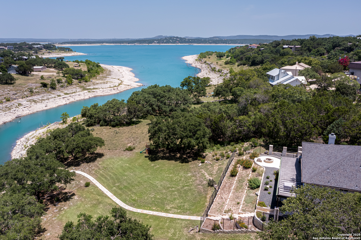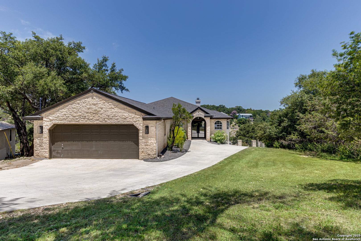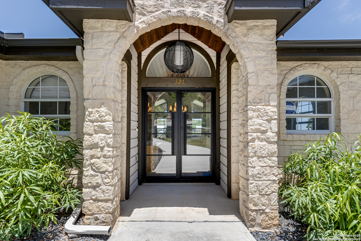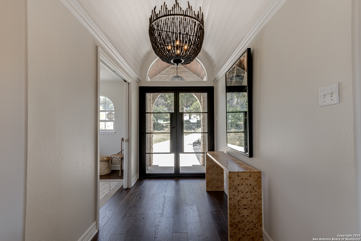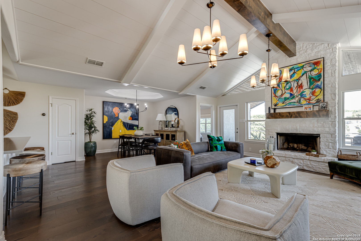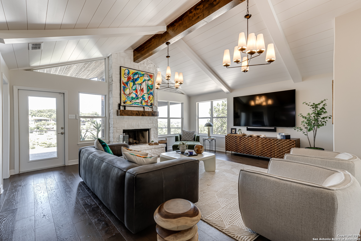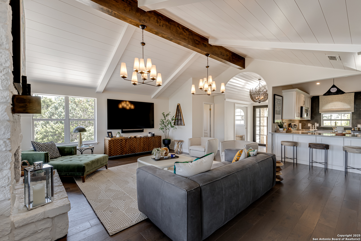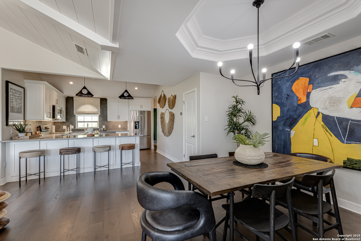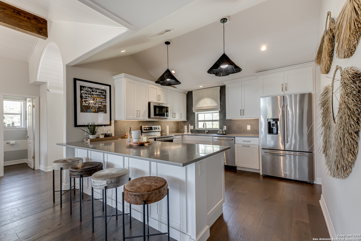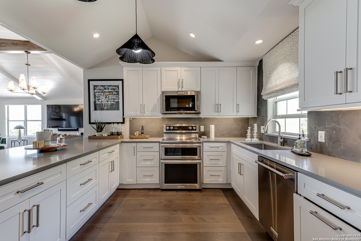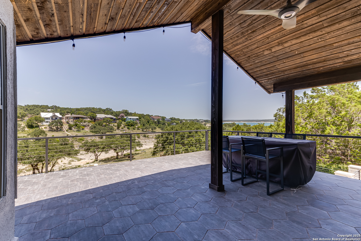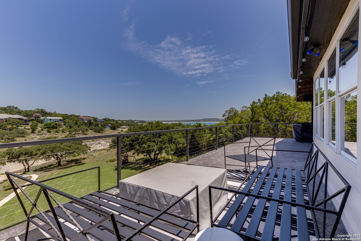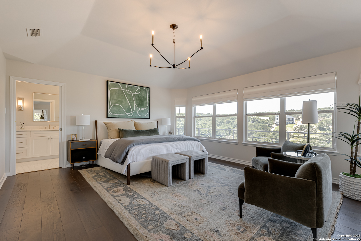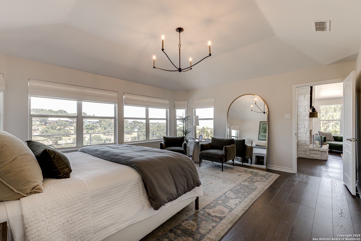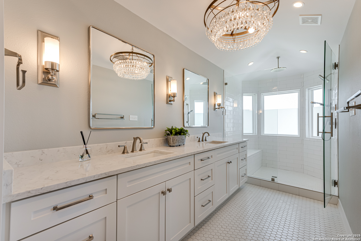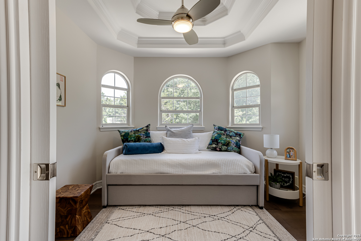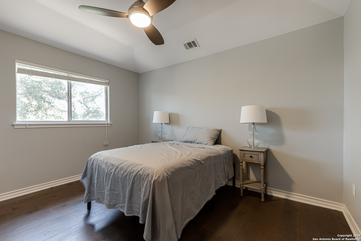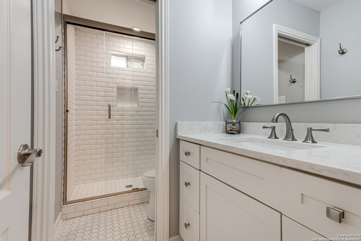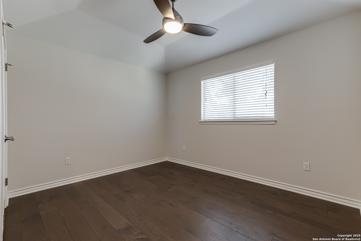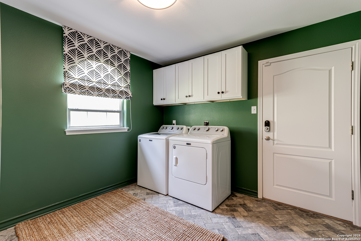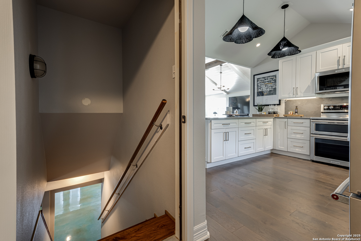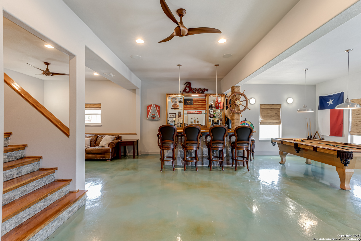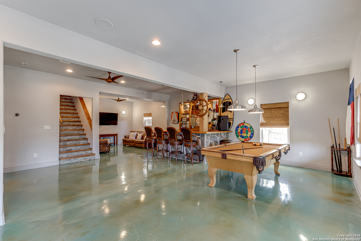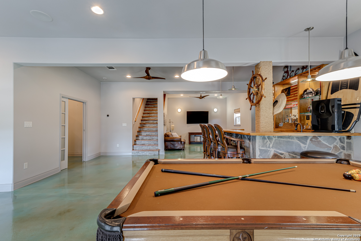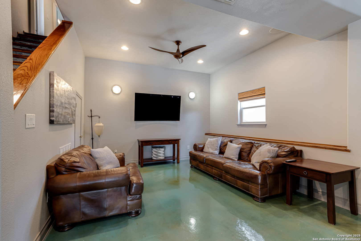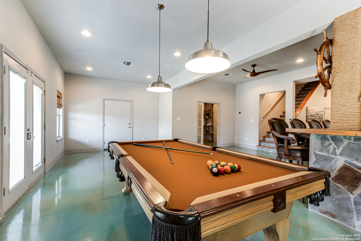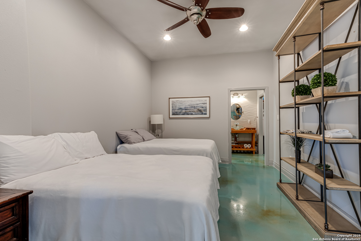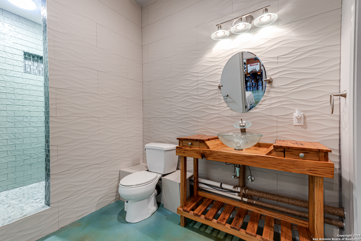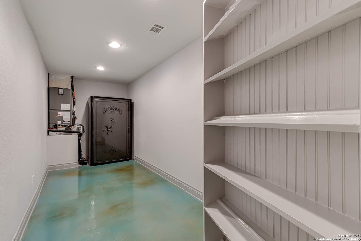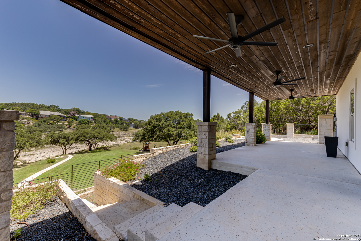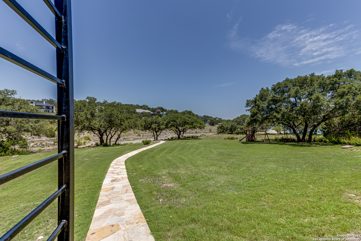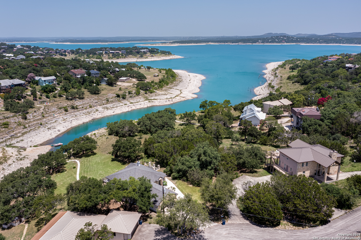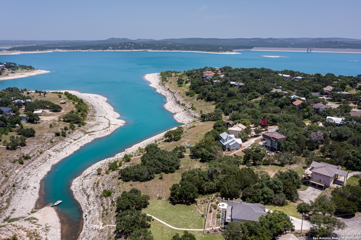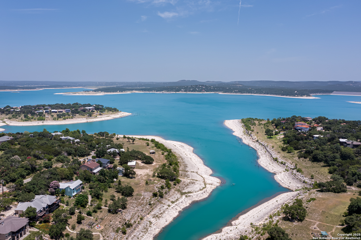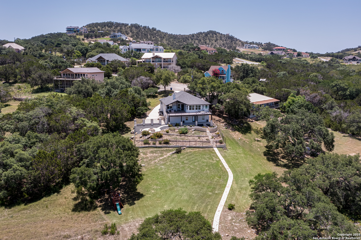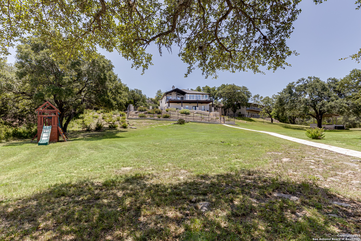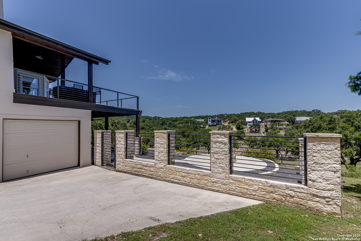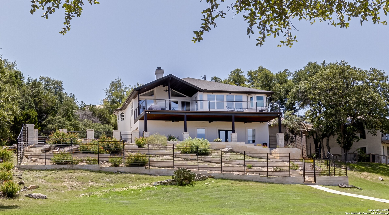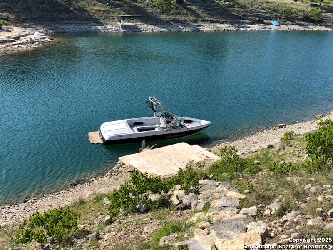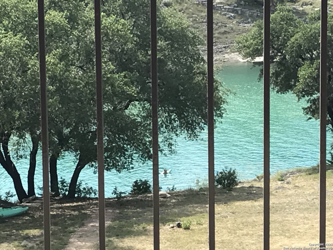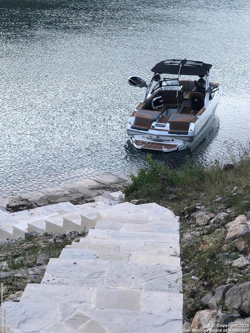Property Details
Village View
Canyon Lake, TX 78133
$1,125,000
3 BD | 4 BA |
Property Description
Enjoy direct access to Canyon Lake! Elegantly renovated 1-story lakefront residence with a walkout basement. This property sits on a .60-acre lot. Located just over one mile from Boat Ramp 1 for convenient access to water activities. The fully finished basement serves as an ideal guest suite or game room; complete with a unique safe room, and a lower-level garage for extra storage of lake accessories. Recent updates thoughtfully crafted with the expertise of interior designers, include quartz countertops in kitchen and bathrooms, a bold clay tile kitchen backsplash, luxury lighting with upgraded chandeliers, custom wood-planked ceiling with beams in the living area, and a tailored wood-planked barrel ceiling in the foyer. Modern aluminum & glass front door, an extended second-level patio with geometric porcelain pavers, and an expansive fire pit area with columns and ambient lighting. Brand new HVAC unit installed June 2024. Last three photos are from when the lake was full in order by year: 2018-2020. Don't miss this opportunity to own a piece of paradise at Canyon Lake.
-
Type: Residential Property
-
Year Built: 1998
-
Cooling: Two Central
-
Heating: Central
-
Lot Size: 0.60 Acres
Property Details
- Status:Available
- Type:Residential Property
- MLS #:1842264
- Year Built:1998
- Sq. Feet:3,359
Community Information
- Address:321 Village View Canyon Lake, TX 78133
- County:Comal
- City:Canyon Lake
- Subdivision:VILLAGE SHORES 2
- Zip Code:78133
School Information
- School System:Comal
- High School:Canyon Lake
- Middle School:Mountain Valley
- Elementary School:Mountain Valley
Features / Amenities
- Total Sq. Ft.:3,359
- Interior Features:One Living Area, Two Living Area, Liv/Din Combo, Eat-In Kitchen, Two Eating Areas, Breakfast Bar, Study/Library, Utility Room Inside, High Ceilings, Open Floor Plan, Cable TV Available, High Speed Internet, Laundry Main Level, Laundry Room, Telephone, Walk in Closets
- Fireplace(s): Living Room, Wood Burning
- Floor:Ceramic Tile, Wood, Stained Concrete
- Inclusions:Ceiling Fans, Chandelier, Dryer Connection, Cook Top, Microwave Oven, Stove/Range, Dishwasher, Smoke Alarm, Electric Water Heater, Garage Door Opener, Carbon Monoxide Detector, Private Garbage Service
- Master Bath Features:Single Vanity
- Exterior Features:Patio Slab, Covered Patio, Deck/Balcony, Wrought Iron Fence, Has Gutters, Water Front Improved
- Cooling:Two Central
- Heating Fuel:Electric
- Heating:Central
- Master:15x17
- Bedroom 2:10x13
- Bedroom 3:10x12
- Dining Room:10x11
- Kitchen:12x13
- Office/Study:8x11
Architecture
- Bedrooms:3
- Bathrooms:4
- Year Built:1998
- Stories:1
- Style:One Story, Split Level, Other
- Roof:Composition
- Foundation:Basement
- Parking:Two Car Garage, Attached
Property Features
- Neighborhood Amenities:None
- Water/Sewer:Septic, Co-op Water
Tax and Financial Info
- Proposed Terms:Conventional, FHA, VA, Cash
- Total Tax:15844.75
3 BD | 4 BA | 3,359 SqFt
© 2025 Lone Star Real Estate. All rights reserved. The data relating to real estate for sale on this web site comes in part from the Internet Data Exchange Program of Lone Star Real Estate. Information provided is for viewer's personal, non-commercial use and may not be used for any purpose other than to identify prospective properties the viewer may be interested in purchasing. Information provided is deemed reliable but not guaranteed. Listing Courtesy of Yvonne Elizondo with Keller Williams City-View.

