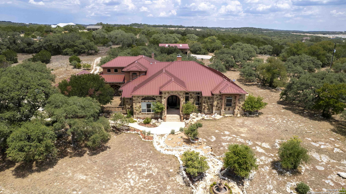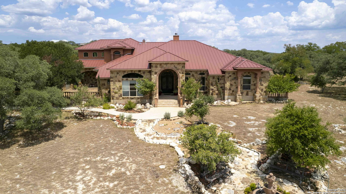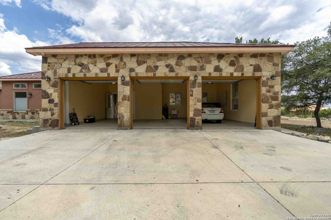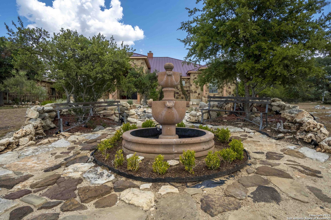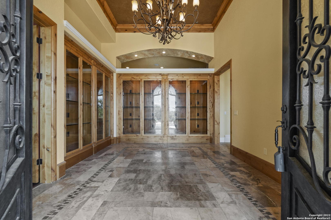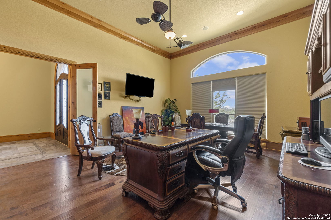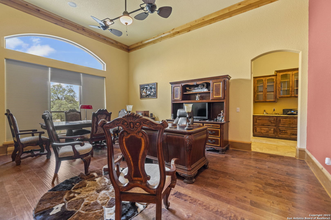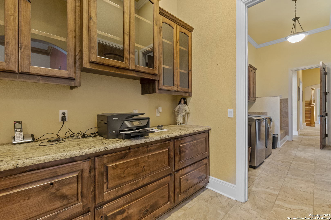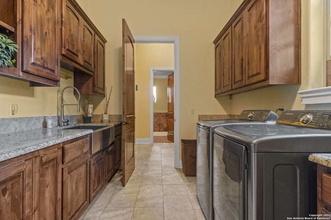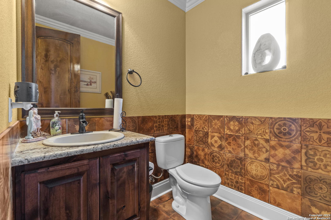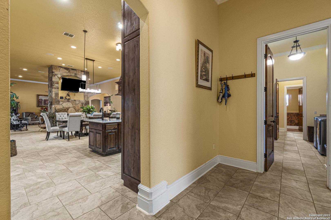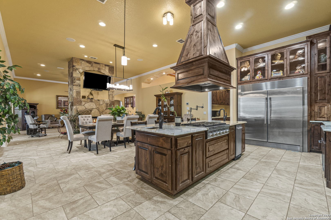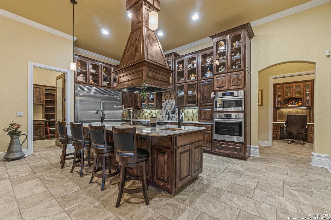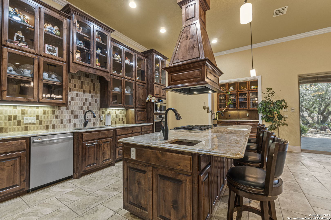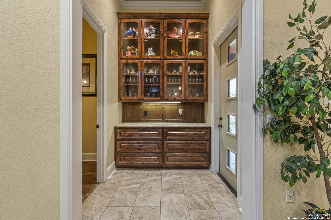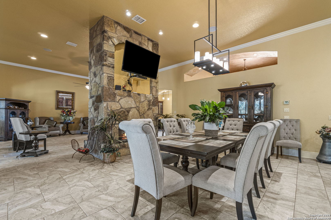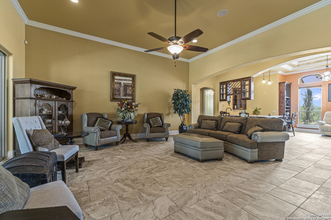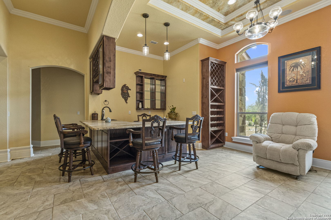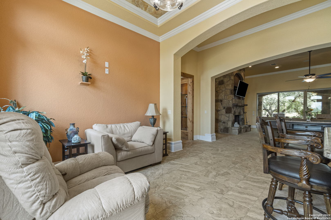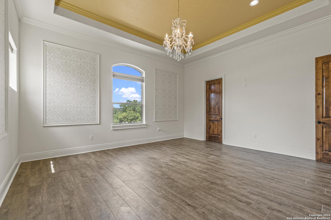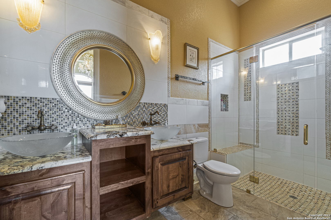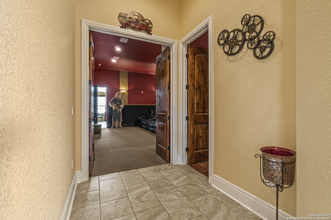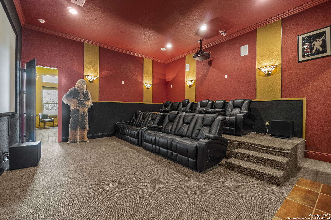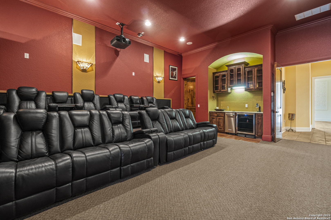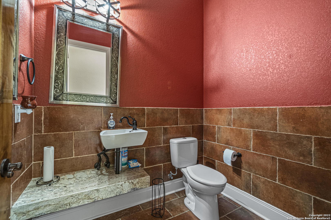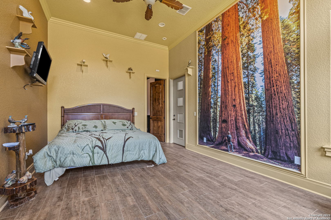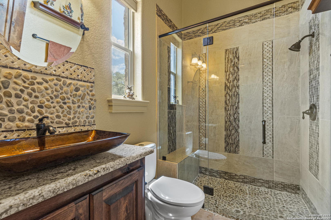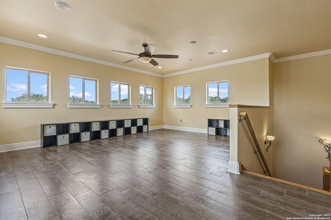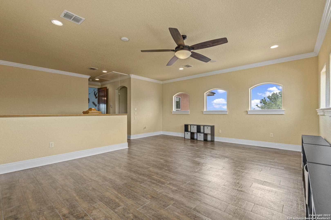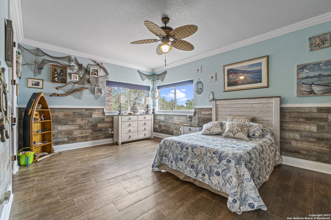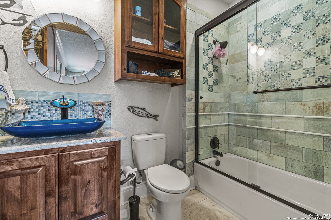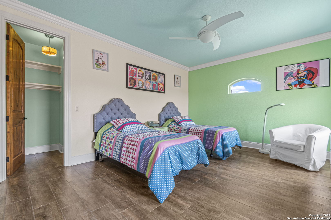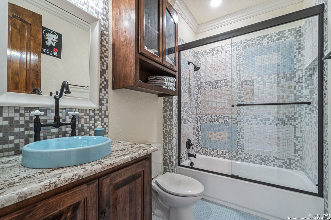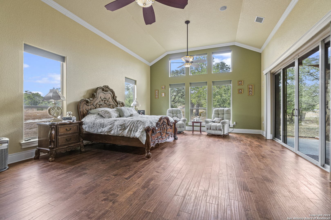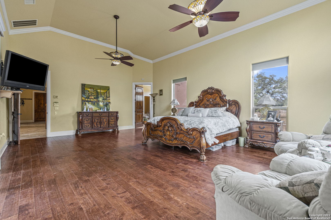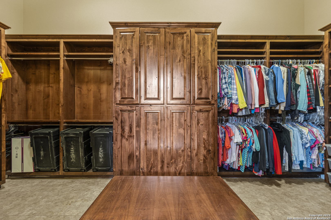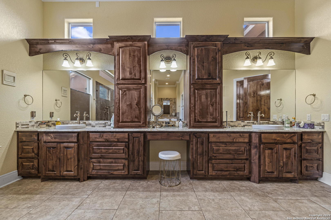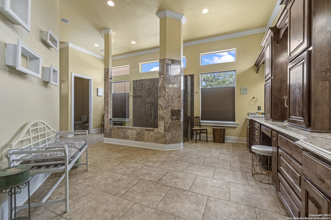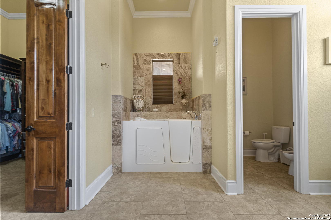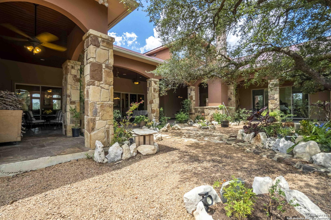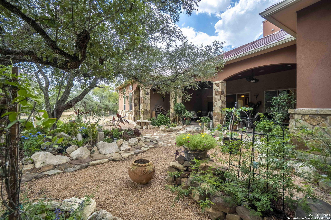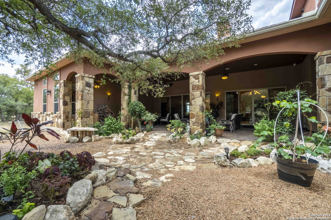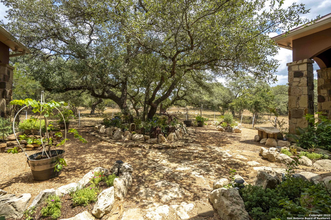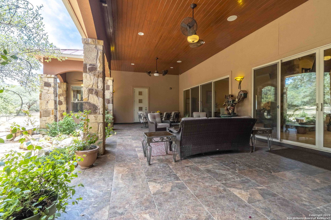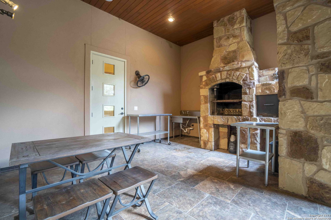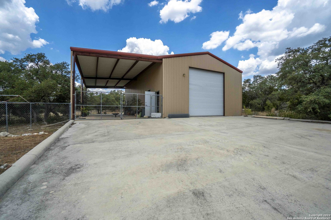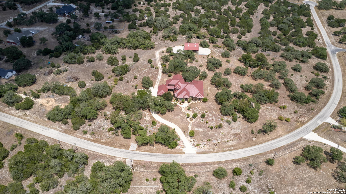Property Details
DODDER LN
Spring Branch, TX 78070
$1,899,500
5 BD | 8 BA |
Property Description
Gorgeous Hill Country Home sitting on 6 acres of serenity surrounded by nature. Canyon Lake less than a mile away. Home is an entertainer's dream, with 5 large bedroom sites, 3 living spaces, media room, bar room, large patio with outdoor kitchen for BBQing, and making homemade pizza on your very own wood burning pizza oven. The kitchen, made for a chef, has an open concept with an oversized pantry, large island, 2 vegetable sinks, and a Bosh Steam oven. The Bar & Media room are each equipped with an ice maker and beverage refrigerator, so you never run out of a cold drink. Listen to music from every room in the house with surround sound. The media room seats 12 comfortably in theater seating recliners. The 50 ft by 30 ft RV Barn in the back has 2 entrances, so you never have to back up the RV. The barn is equipped with RV connections, full bath, 2 large chain link Garage Door openers, Sun lit roof, and a 50 ft by 20 ft Covered patio and fenced. The community amenities include a clubhouse, basketball & volleyball courts, jogging trails, and a boat ramp to name a few. Don't miss out on this one-of-a-kind Dream Home!
-
Type: Residential Property
-
Year Built: 2015
-
Cooling: Three+ Central
-
Heating: Central,3+ Units
-
Lot Size: 6 Acres
Property Details
- Status:Available
- Type:Residential Property
- MLS #:1690109
- Year Built:2015
- Sq. Feet:6,763
Community Information
- Address:323 DODDER LN Spring Branch, TX 78070
- County:Comal
- City:Spring Branch
- Subdivision:MYSTIC SHORES 8
- Zip Code:78070
School Information
- School System:Comal
- High School:Canyon Lake
- Middle School:Mountain Valley
- Elementary School:Rebecca Creek
Features / Amenities
- Total Sq. Ft.:6,763
- Interior Features:Three Living Area, Liv/Din Combo, Island Kitchen, Breakfast Bar, Walk-In Pantry, Study/Library, Game Room, Media Room, Loft, Utility Room Inside, Secondary Bedroom Down, 1st Floor Lvl/No Steps, High Ceilings, Open Floor Plan, Pull Down Storage, High Speed Internet, Laundry Main Level, Laundry Lower Level, Laundry Room, Walk in Closets, Attic - Expandable, Attic - Pull Down Stairs, Attic - Storage Only, Attic - Attic Fan
- Fireplace(s): One, Living Room, Dining Room, Wood Burning, Gas Starter
- Floor:Carpeting, Ceramic Tile, Marble, Wood
- Inclusions:Ceiling Fans, Chandelier, Washer Connection, Dryer Connection, Cook Top, Built-In Oven, Self-Cleaning Oven, Gas Cooking, Refrigerator, Disposal, Dishwasher, Trash Compactor, Ice Maker Connection, Water Softener (owned), Wet Bar, Vent Fan, Smoke Alarm, Security System (Owned), Pre-Wired for Security, Attic Fan, Gas Water Heater, Satellite Dish (owned), Garage Door Opener, Solid Counter Tops, Custom Cabinets, 2+ Water Heater Units, Private Garbage Service
- Master Bath Features:Tub/Shower Separate, Separate Vanity, Double Vanity, Tub has Whirlpool, Bidet
- Exterior Features:Patio Slab, Covered Patio, Bar-B-Que Pit/Grill, Gas Grill, Partial Fence, Double Pane Windows, Solar Screens, Storage Building/Shed, Has Gutters, Special Yard Lighting, Mature Trees, Additional Dwelling, Dog Run Kennel, Outdoor Kitchen, Workshop, Ranch Fence, Boat House
- Cooling:Three+ Central
- Heating Fuel:Propane Owned
- Heating:Central, 3+ Units
- Master:21x17
- Bedroom 2:18x17
- Bedroom 3:18x12
- Bedroom 4:16x12
- Dining Room:17x14
- Kitchen:17x13
- Office/Study:19x17
Architecture
- Bedrooms:5
- Bathrooms:8
- Year Built:2015
- Stories:2
- Style:Two Story, Texas Hill Country
- Roof:Metal
- Foundation:Slab
- Parking:Three Car Garage, Attached, Side Entry
Property Features
- Neighborhood Amenities:Waterfront Access, Pool, Tennis, Clubhouse, Park/Playground, Jogging Trails, Sports Court, BBQ/Grill, Basketball Court, Volleyball Court, Lake/River Park, Boat Ramp
- Water/Sewer:Aerobic Septic
Tax and Financial Info
- Proposed Terms:Conventional, VA, Cash
- Total Tax:24402.89
5 BD | 8 BA | 6,763 SqFt
© 2024 Lone Star Real Estate. All rights reserved. The data relating to real estate for sale on this web site comes in part from the Internet Data Exchange Program of Lone Star Real Estate. Information provided is for viewer's personal, non-commercial use and may not be used for any purpose other than to identify prospective properties the viewer may be interested in purchasing. Information provided is deemed reliable but not guaranteed. Listing Courtesy of Arlene Patel with Gerban Patel Realty, LLC.

