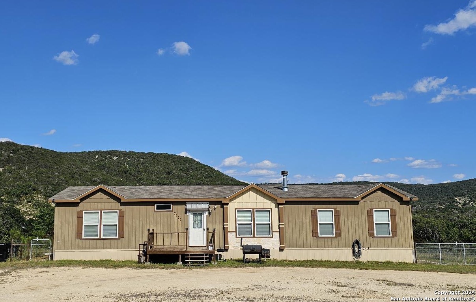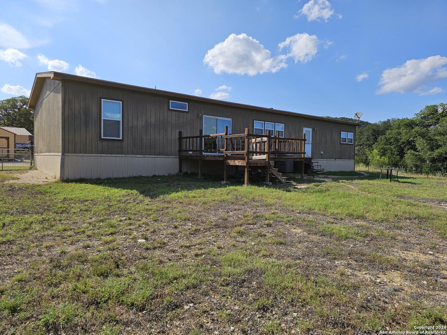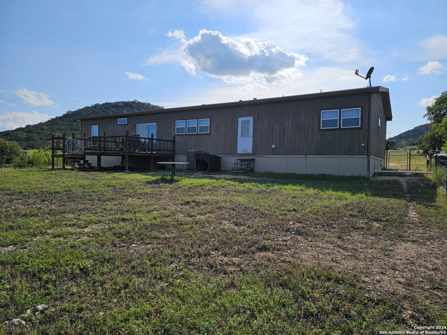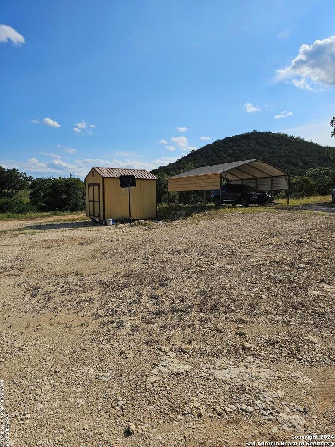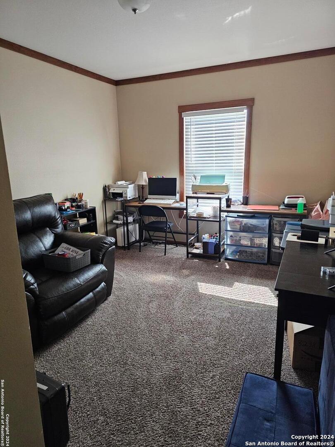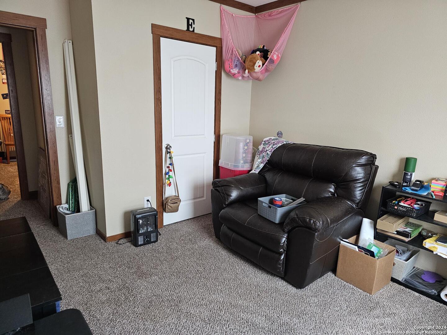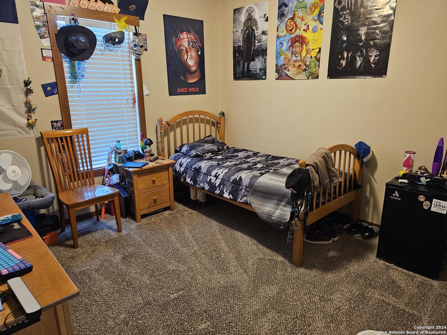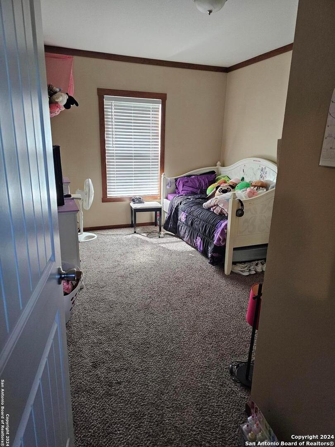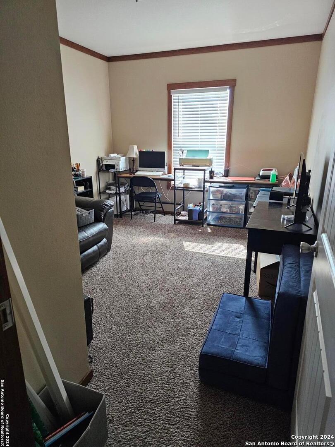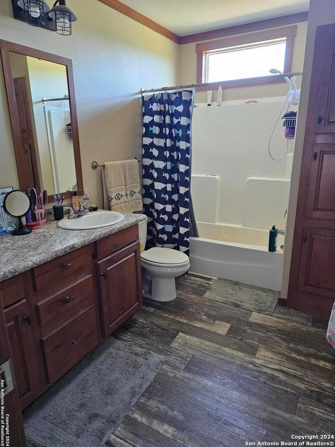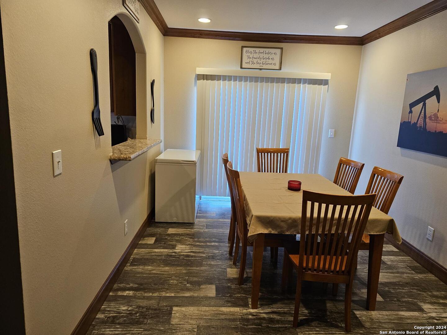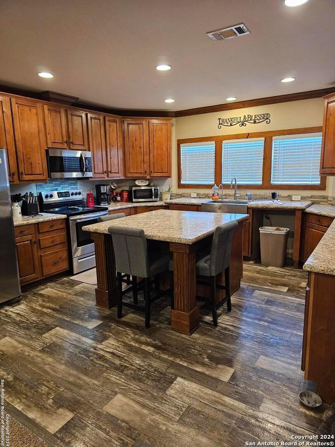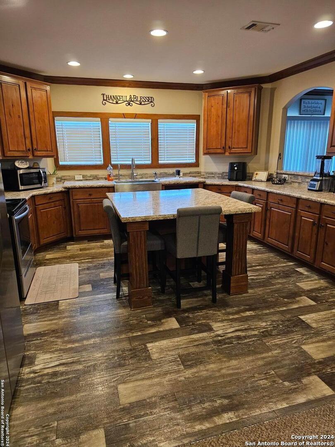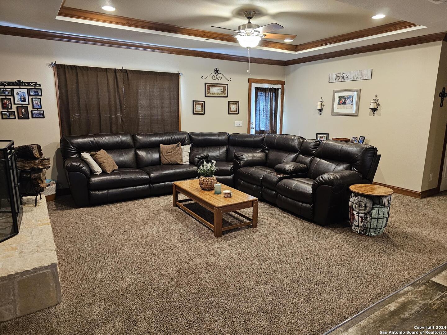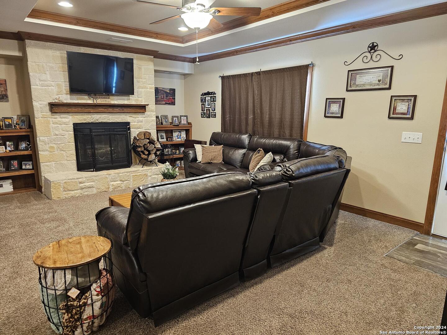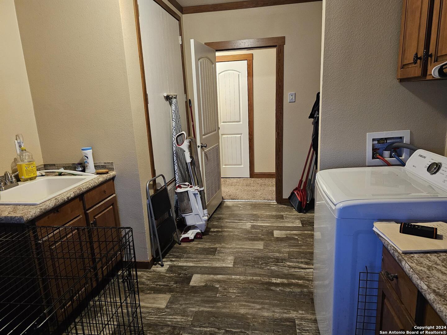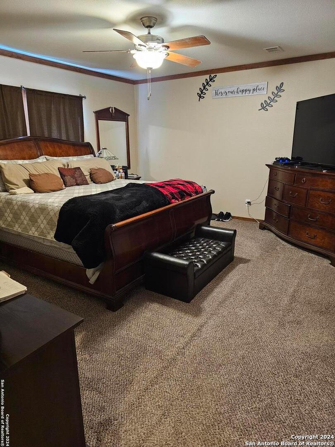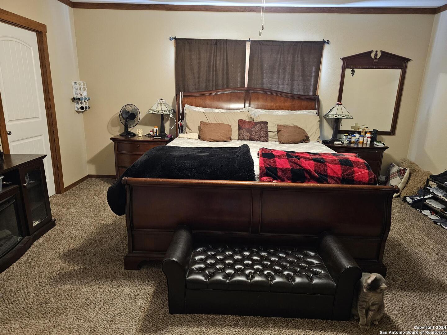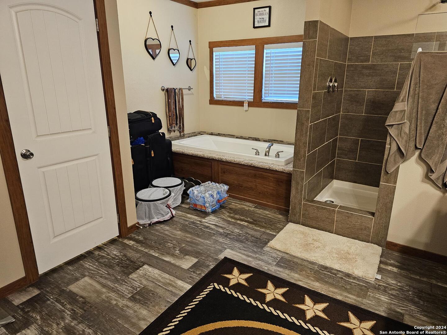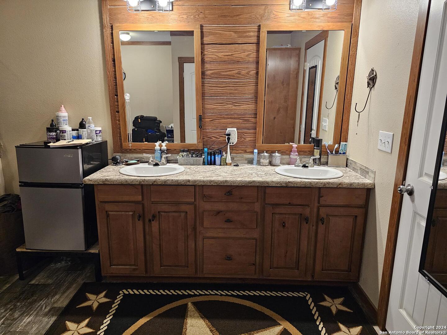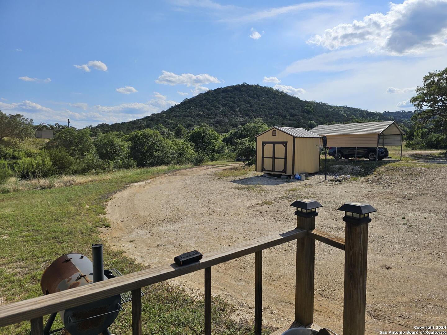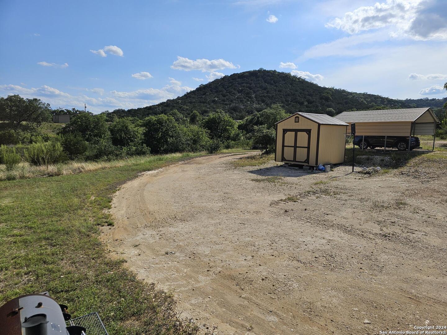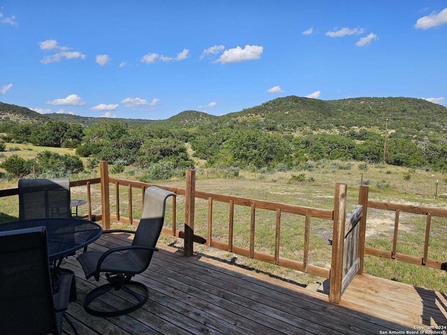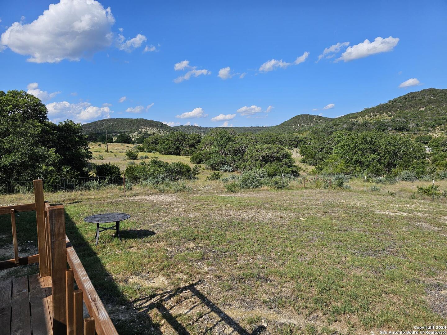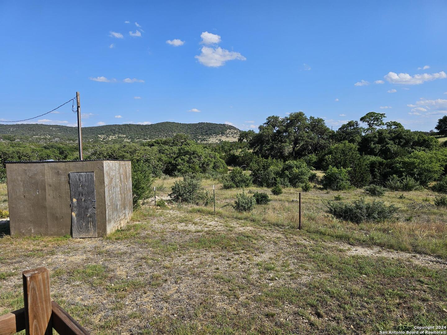Property Details
BENTON CREEK RD
Medina, TX 78055
$402,000
4 BD | 2 BA |
Property Description
Nestled at 3238 Benton Creek Rd., this stunning 8.86+/-acre property epitomizes the tranquility and beauty of Hill Country living. The expansive 2040 sf home offers an inviting and spacious retreat, designed to blend seamlessly with the natural surroundings. The panoramic 180-degree views provide a breathtaking backdrop, capturing the essence of the rolling hills and vibrant sunsets that define this picturesque region. The property's location, less than an hour from the charming City of Kerrville, offers the perfect balance of seclusion and accessibility. Whether seeking a peaceful weekend escape or a permanent residence, this home caters to those who cherish privacy. Inside, the home is a testament to thoughtful design and comfort, with generous living spaces, modern amenities, and large windows that frame the extraordinary vistas, enhancing the serene ambiance and making everyday living a joyous experience.
-
Type: Modular Home
-
Year Built: 2018
-
Cooling: One Central
-
Heating: Central
-
Lot Size: 8.86 Acres
Property Details
- Status:Available
- Type:Modular Home
- MLS #:1783192
- Year Built:2018
- Sq. Feet:2,040
Community Information
- Address:3238 BENTON CREEK RD Medina, TX 78055
- County:Bandera
- City:Medina
- Subdivision:NA
- Zip Code:78055
School Information
- School System:Medina ISD
- High School:Medina
- Middle School:Medina
- Elementary School:Medina
Features / Amenities
- Total Sq. Ft.:2,040
- Interior Features:One Living Area, Separate Dining Room, Eat-In Kitchen, Two Eating Areas, Island Kitchen, Breakfast Bar, Utility Room Inside, High Ceilings, Open Floor Plan, Laundry Main Level, Laundry Room
- Fireplace(s): One
- Floor:Carpeting, Vinyl
- Inclusions:Ceiling Fans, Washer Connection, Cook Top, Built-In Oven, Refrigerator, Dishwasher
- Master Bath Features:Tub/Shower Separate, Double Vanity
- Cooling:One Central
- Heating Fuel:Electric
- Heating:Central
- Master:16x14
- Bedroom 2:14x10
- Bedroom 3:11x11
- Bedroom 4:14x10
- Dining Room:14x10
- Kitchen:15x14
Architecture
- Bedrooms:4
- Bathrooms:2
- Year Built:2018
- Stories:1
- Style:One Story
- Roof:Composition
- Parking:None/Not Applicable
Property Features
- Neighborhood Amenities:None
- Water/Sewer:Septic
Tax and Financial Info
- Proposed Terms:Conventional, Cash
- Total Tax:7166
4 BD | 2 BA | 2,040 SqFt
© 2024 Lone Star Real Estate. All rights reserved. The data relating to real estate for sale on this web site comes in part from the Internet Data Exchange Program of Lone Star Real Estate. Information provided is for viewer's personal, non-commercial use and may not be used for any purpose other than to identify prospective properties the viewer may be interested in purchasing. Information provided is deemed reliable but not guaranteed. Listing Courtesy of Jana Herrera with Guilott Realty, Inc.

