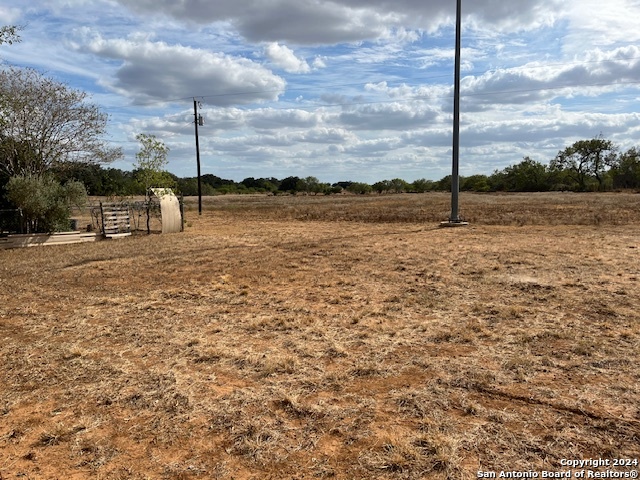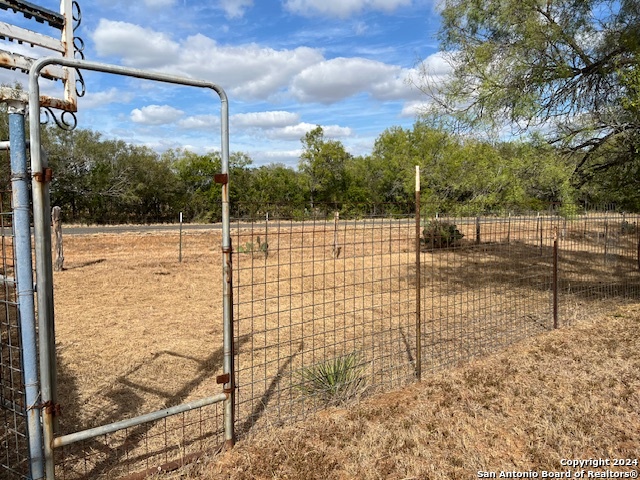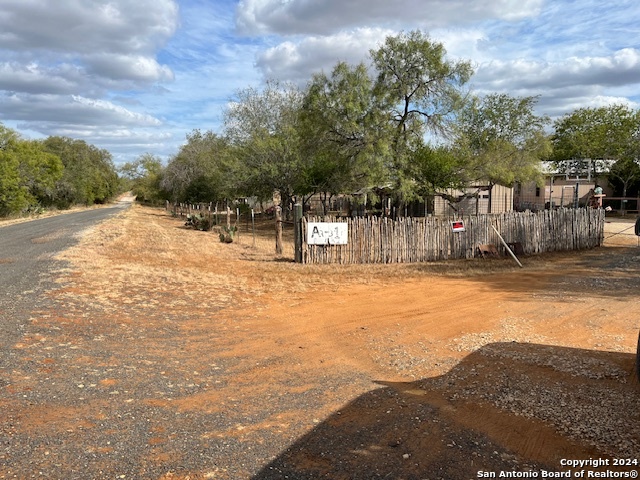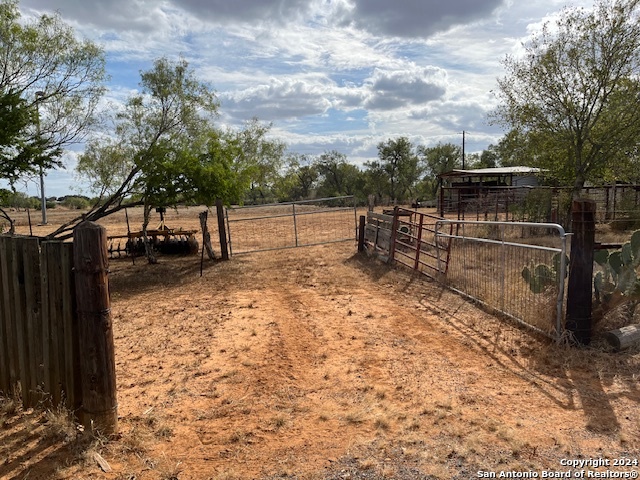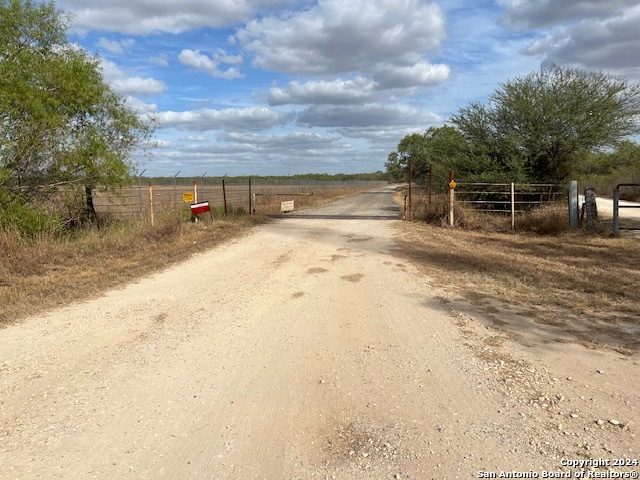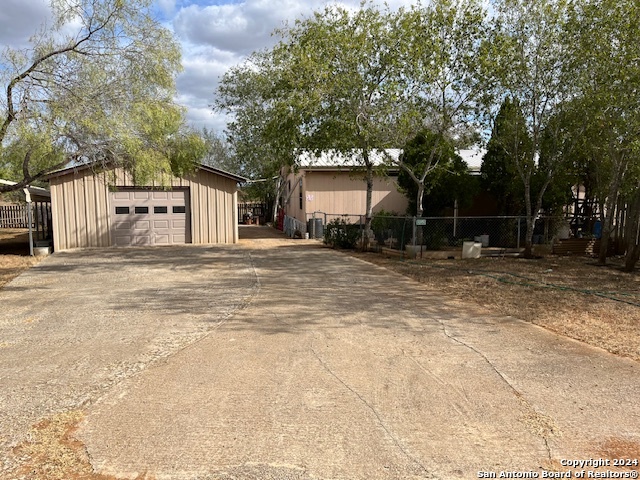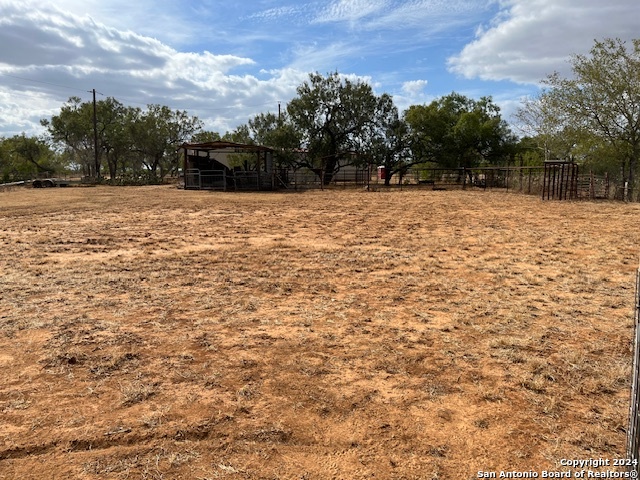Property Details
PR 326
Jourdanton, TX 78064
$329,900
3 BD | 2 BA |
Property Description
Quiet country living on 12 acres just south of Jourdanton. Property is on a dead end road with only one other home on the road. Home offers 3/3 with oversized double car garage. Open living area with split bedroom design. There are two additions to the home with one having a bathroom and the other is a sewing/craft room. All appliances stay including washer & dryer. Large screened in porch to enjoy. Oversized garage (approx 20 x 30) has plenty of room for a big workshop. Storage building and covered area for tractor, lawnmower, etc. Fenced area for garden. Many mature trees. Chain link fencing around yard. Concrete drive. Several small fenced areas for animals and cattle pens. Private well and nice size tank. Property also has private wind turbine which services the home. More pictures to come.
-
Type: Manufactured
-
Year Built: Unknown
-
Cooling: One Central,One Window/Wall
-
Heating: Central
-
Lot Size: 12 Acres
Property Details
- Status:Available
- Type:Manufactured
- MLS #:1818150
- Year Built:Unknown
- Sq. Feet:1,269
Community Information
- Address:324 PR 326 Jourdanton, TX 78064
- County:Atascosa
- City:Jourdanton
- Subdivision:OUT/ATASCOSA CO.
- Zip Code:78064
School Information
- School System:Jourdanton
- High School:Jourdanton
- Middle School:Jourdanton
- Elementary School:Jourdanton
Features / Amenities
- Total Sq. Ft.:1,269
- Interior Features:One Living Area, Separate Dining Room, Breakfast Bar, Utility Room Inside, Open Floor Plan, Walk in Closets
- Fireplace(s): Not Applicable
- Floor:Carpeting, Vinyl
- Inclusions:Ceiling Fans, Washer Connection, Dryer Connection, Washer, Dryer, Stove/Range, Gas Water Heater, Private Garbage Service
- Master Bath Features:Tub/Shower Combo, Double Vanity
- Exterior Features:Deck/Balcony, Chain Link Fence, Storage Building/Shed, Mature Trees, Workshop, Screened Porch
- Cooling:One Central, One Window/Wall
- Heating Fuel:Electric
- Heating:Central
- Master:13x13
- Bedroom 2:10x10
- Bedroom 3:11x11
- Dining Room:13x10
- Kitchen:13x9
Architecture
- Bedrooms:3
- Bathrooms:2
- Year Built:Unknown
- Stories:1
- Style:One Story, Traditional, Manufactured Home - Double Wide
- Roof:Composition
- Foundation:Other
- Parking:Two Car Garage
Property Features
- Neighborhood Amenities:None
- Water/Sewer:Private Well, Septic
Tax and Financial Info
- Proposed Terms:Conventional, Cash
- Total Tax:388
3 BD | 2 BA | 1,269 SqFt
© 2024 Lone Star Real Estate. All rights reserved. The data relating to real estate for sale on this web site comes in part from the Internet Data Exchange Program of Lone Star Real Estate. Information provided is for viewer's personal, non-commercial use and may not be used for any purpose other than to identify prospective properties the viewer may be interested in purchasing. Information provided is deemed reliable but not guaranteed. Listing Courtesy of Carol Neill with Dowdy Real Estate, LLC.

