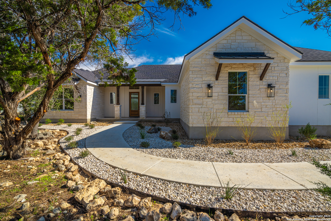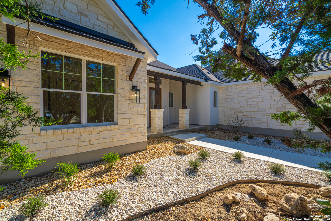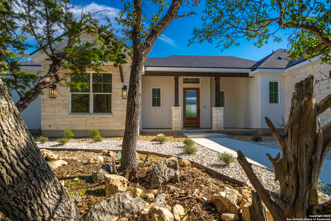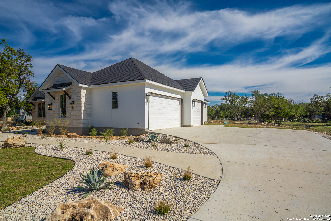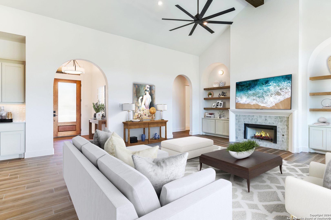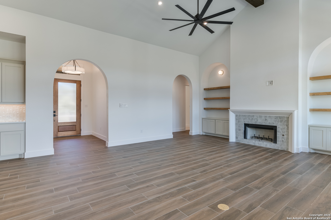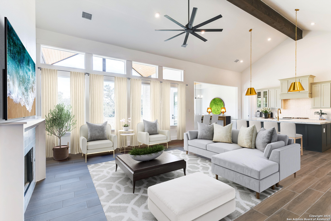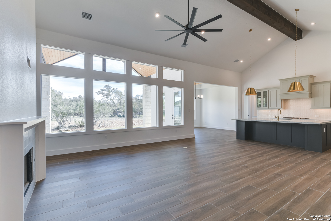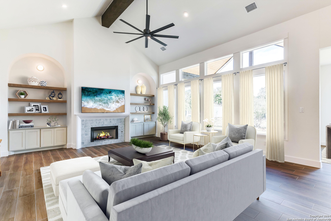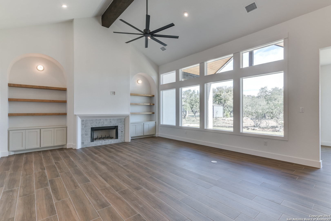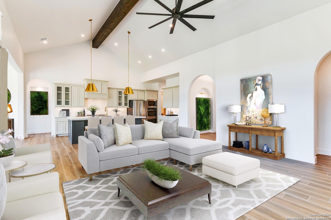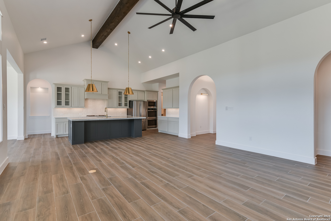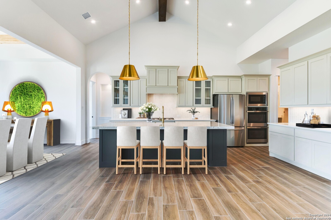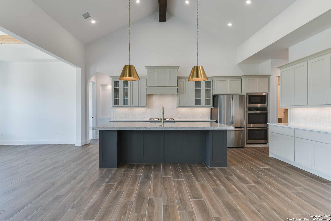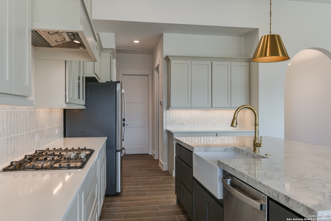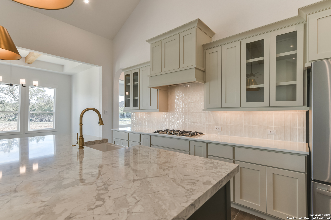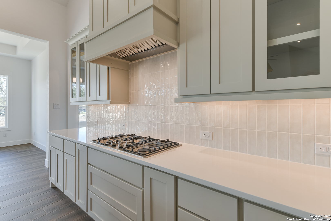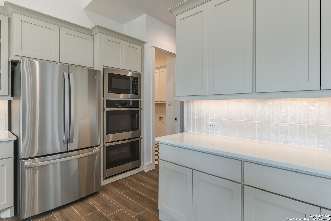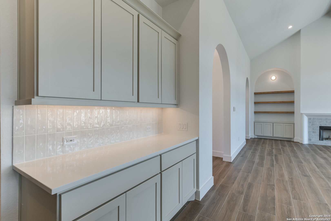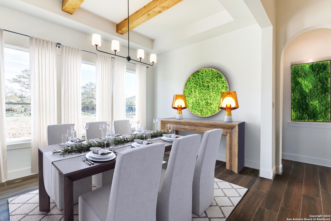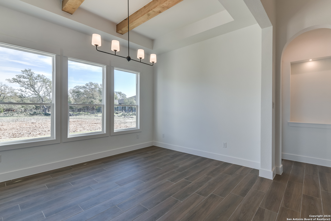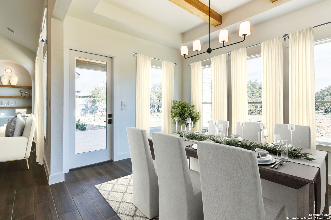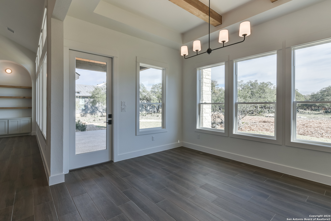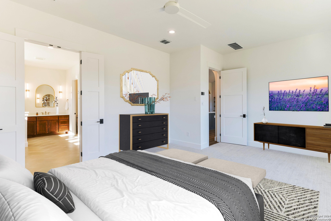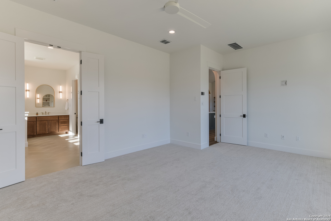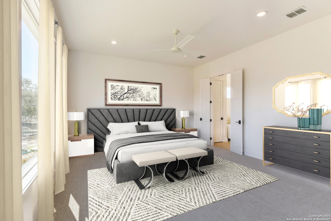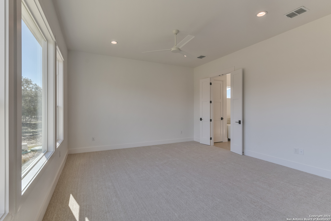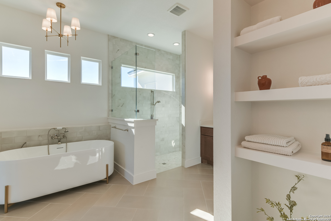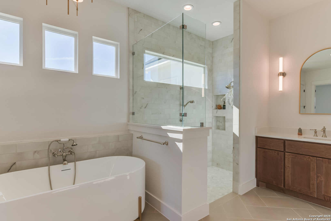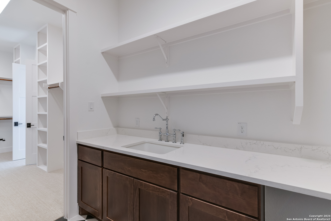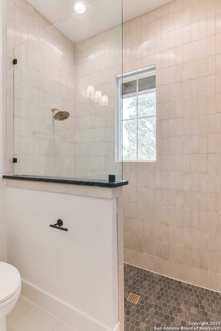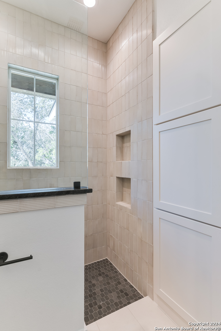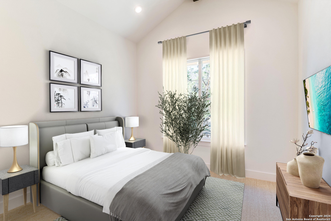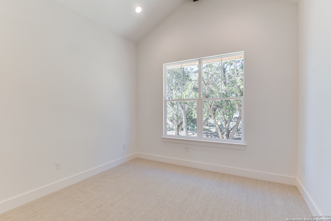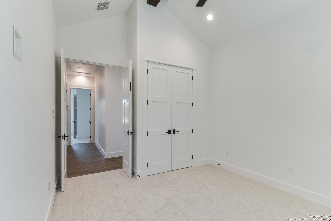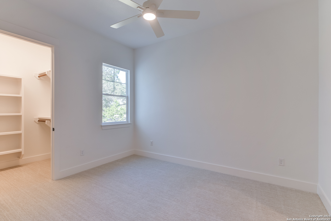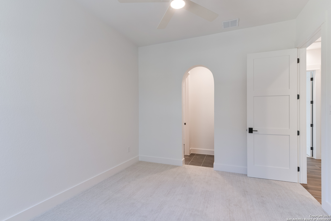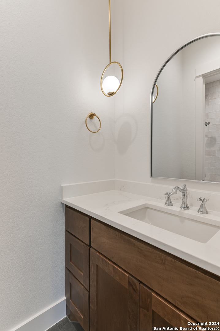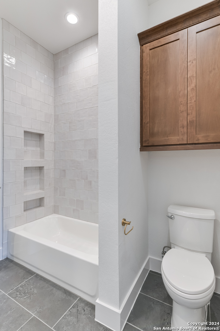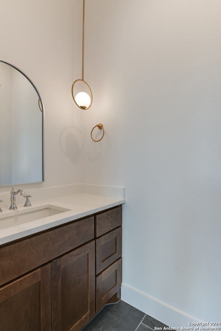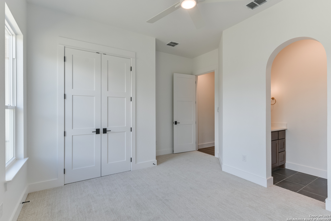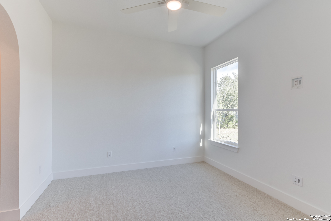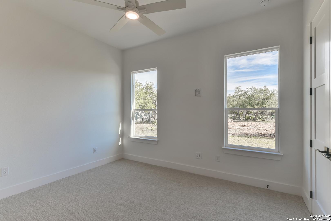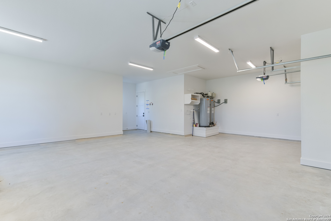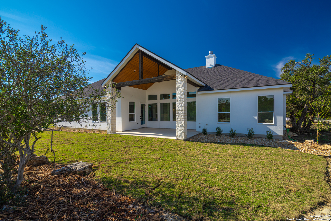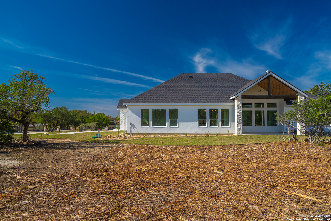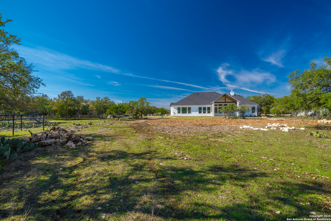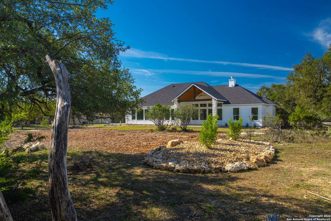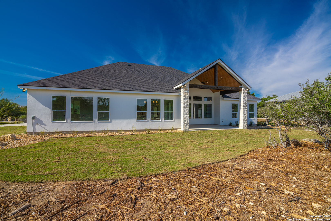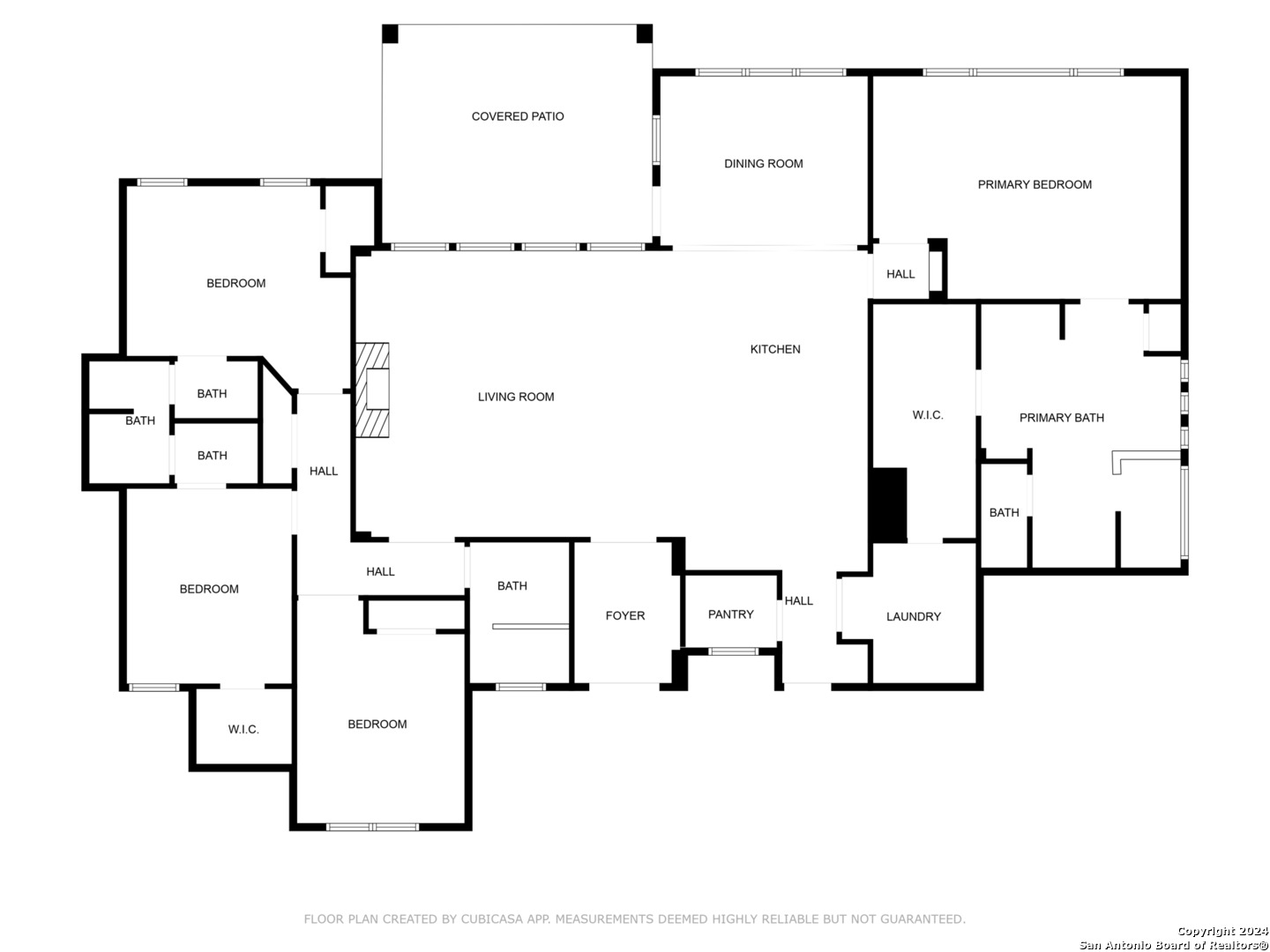Property Details
RITTIMANN RD
Spring Branch, TX 78070
$870,000
4 BD | 3 BA |
Property Description
Step into luxury in this brand new 4-bedroom, 3-bathroom single level home boasting an open floor plan with tall ceilings, gourmet kitchen with a large island and a gas fireplace. The large primary bedroom is split from the other bedrooms, has a beautiful ensuite bathroom with separate vanities, large walk-in-shower, free standing tub, and a spacious walk-in-closet that has an entrance to the laundry room for added convenience. On the other side of the home are 3 bedrooms, 2 that share a jack and Jill bathroom, and another full bathroom. Out back there is a large covered patio overlooking the expansive 1 acre lot. This home is pre-wired for sound at family/patio, pre-wired for pool, wired for roll-up generator, H20 recirculation pump, and has 100% open foam insulation. Nestled in a quiet and private setting, this home offers both elegance and comfort for your ultimate living experience.
-
Type: Residential Property
-
Year Built: 2024
-
Cooling: One Central,Heat Pump,Zoned
-
Heating: Central,Heat Pump,1 Unit
-
Lot Size: 1.01 Acres
Property Details
- Status:Available
- Type:Residential Property
- MLS #:1794142
- Year Built:2024
- Sq. Feet:2,662
Community Information
- Address:326 RITTIMANN RD Spring Branch, TX 78070
- County:Comal
- City:Spring Branch
- Subdivision:THE CROSSING AT SPRING CREEK
- Zip Code:78070
School Information
- School System:Comal
- High School:Smithson Valley
- Middle School:Spring Branch
- Elementary School:Arlon Seay
Features / Amenities
- Total Sq. Ft.:2,662
- Interior Features:One Living Area, Separate Dining Room, Eat-In Kitchen, Island Kitchen, Walk-In Pantry, Study/Library, Utility Room Inside, 1st Floor Lvl/No Steps, High Ceilings, Open Floor Plan, Pull Down Storage, Cable TV Available, High Speed Internet, All Bedrooms Downstairs, Laundry Main Level, Telephone, Walk in Closets, Attic - Partially Floored, Attic - Pull Down Stairs
- Fireplace(s): One, Living Room, Gas
- Floor:Carpeting, Ceramic Tile
- Inclusions:Ceiling Fans, Chandelier, Washer Connection, Dryer Connection, Cook Top, Built-In Oven, Self-Cleaning Oven, Microwave Oven, Gas Cooking, Refrigerator, Disposal, Dishwasher, Vent Fan, Smoke Alarm, Pre-Wired for Security, Electric Water Heater, Garage Door Opener, Plumb for Water Softener, Solid Counter Tops, Double Ovens, Custom Cabinets, Carbon Monoxide Detector, 2+ Water Heater Units, Private Garbage Service
- Master Bath Features:Tub/Shower Separate, Separate Vanity, Garden Tub
- Exterior Features:Covered Patio, Sprinkler System, Double Pane Windows, Mature Trees, Other - See Remarks
- Cooling:One Central, Heat Pump, Zoned
- Heating Fuel:Electric
- Heating:Central, Heat Pump, 1 Unit
- Master:20x15
- Bedroom 2:13x11
- Bedroom 3:13x11
- Bedroom 4:12x11
- Dining Room:14x11
- Kitchen:19x14
Architecture
- Bedrooms:4
- Bathrooms:3
- Year Built:2024
- Stories:1
- Style:One Story, Traditional, Craftsman
- Roof:Composition, Metal
- Foundation:Slab
- Parking:Three Car Garage, Attached, Side Entry
Property Features
- Neighborhood Amenities:Pool, Park/Playground, Jogging Trails, BBQ/Grill, Volleyball Court
- Water/Sewer:Septic, City
Tax and Financial Info
- Proposed Terms:Conventional, VA, Cash
- Total Tax:1870
4 BD | 3 BA | 2,662 SqFt
© 2024 Lone Star Real Estate. All rights reserved. The data relating to real estate for sale on this web site comes in part from the Internet Data Exchange Program of Lone Star Real Estate. Information provided is for viewer's personal, non-commercial use and may not be used for any purpose other than to identify prospective properties the viewer may be interested in purchasing. Information provided is deemed reliable but not guaranteed. Listing Courtesy of David Rutter with Keller Williams Heritage.

