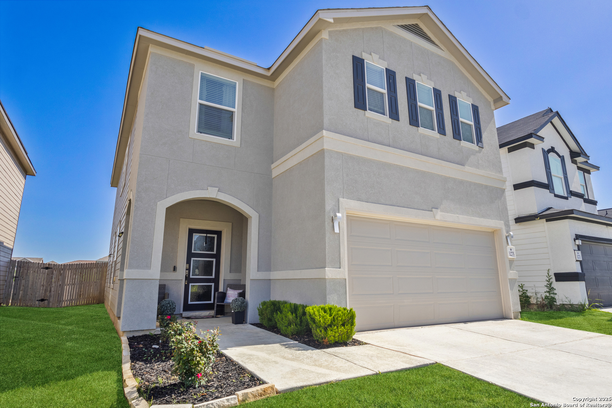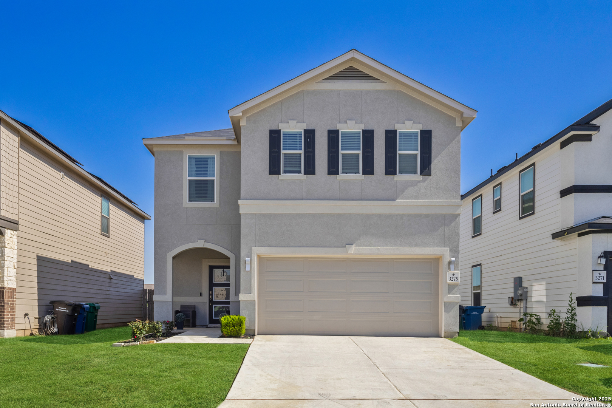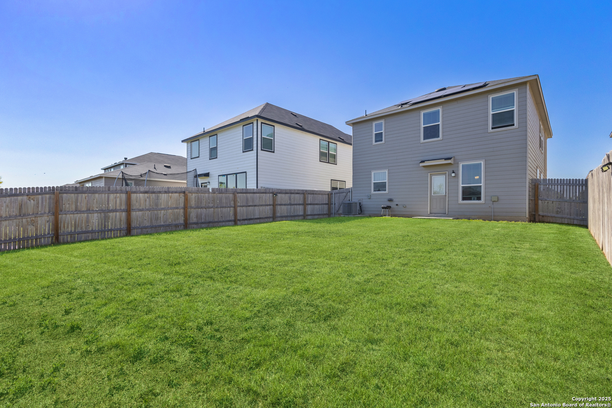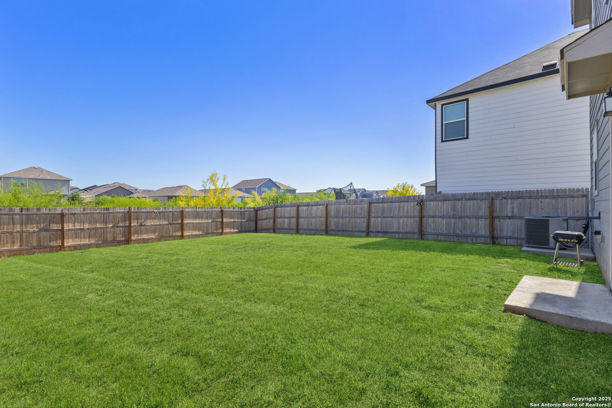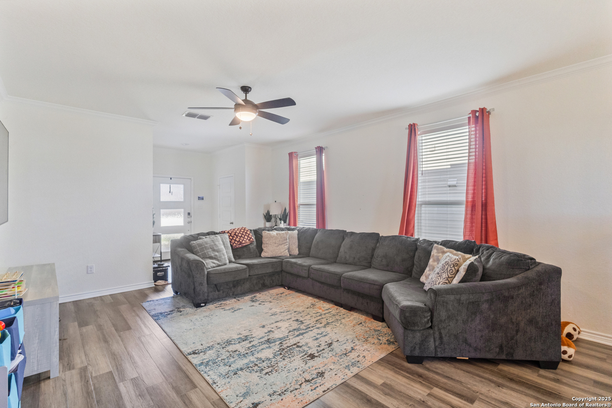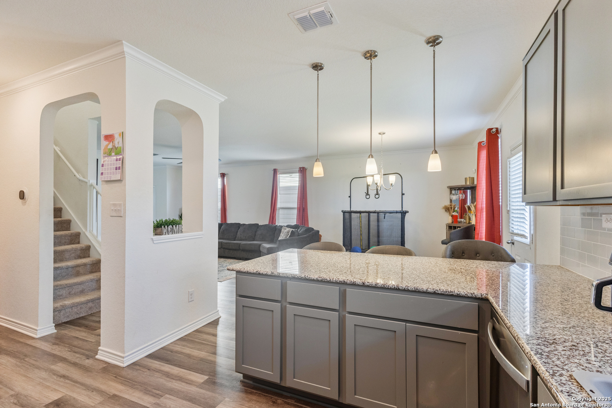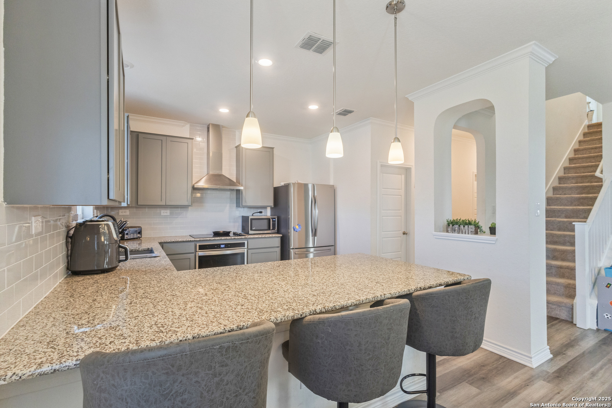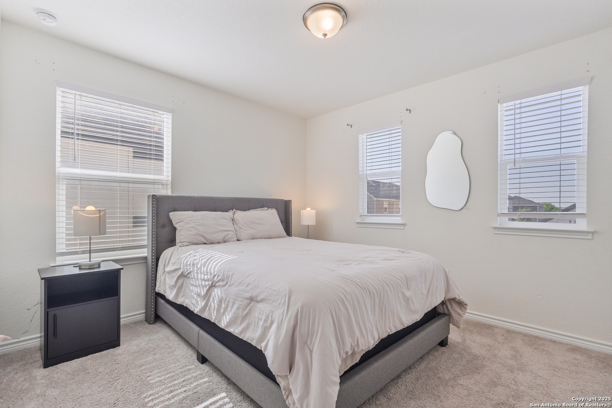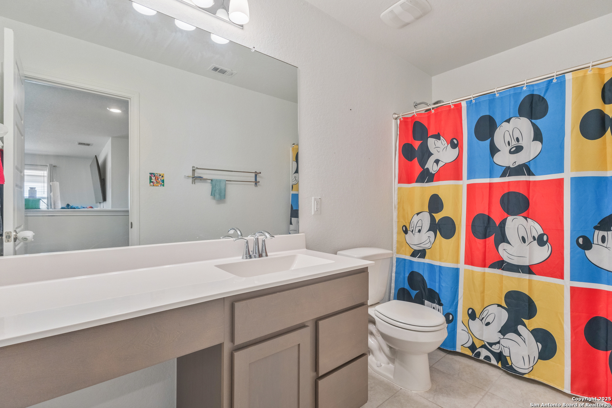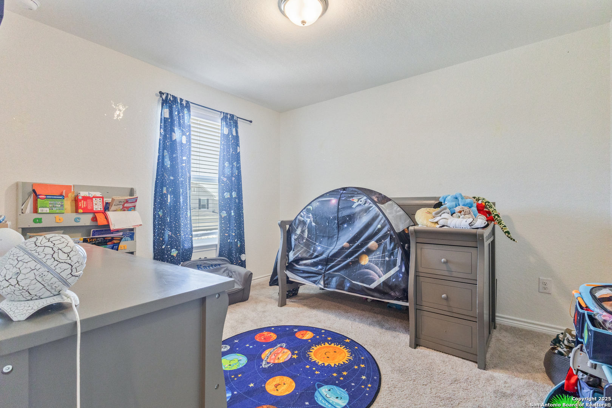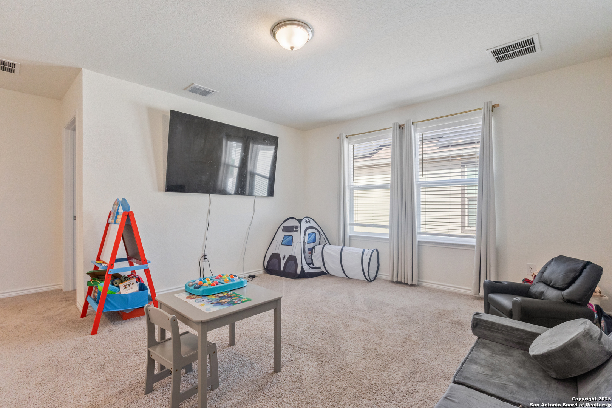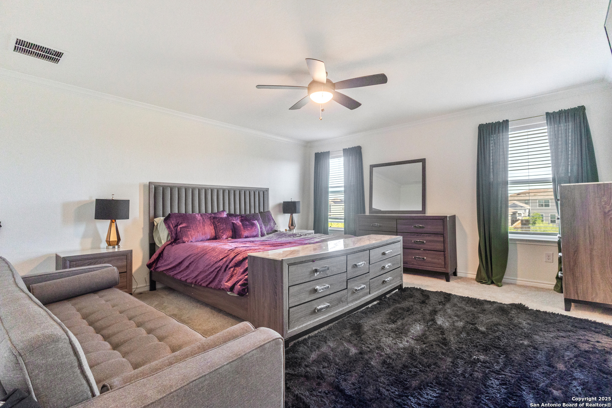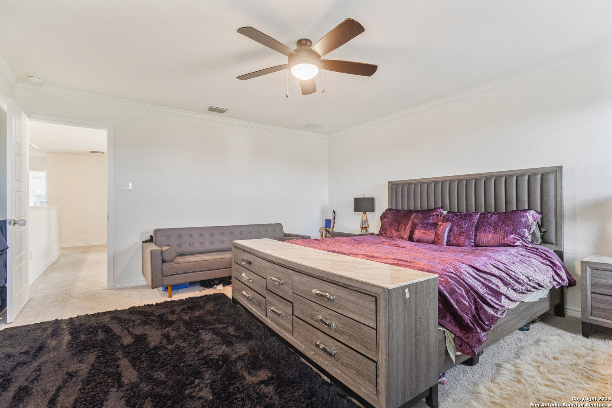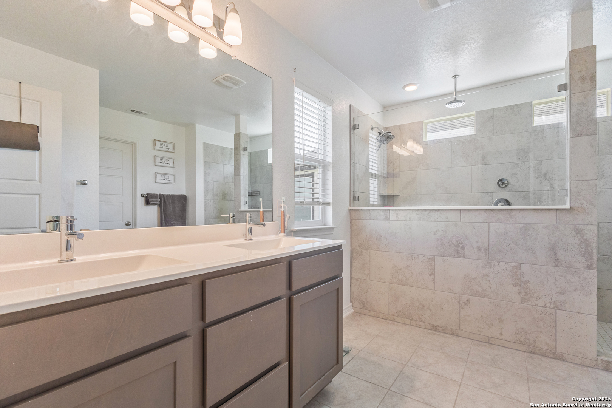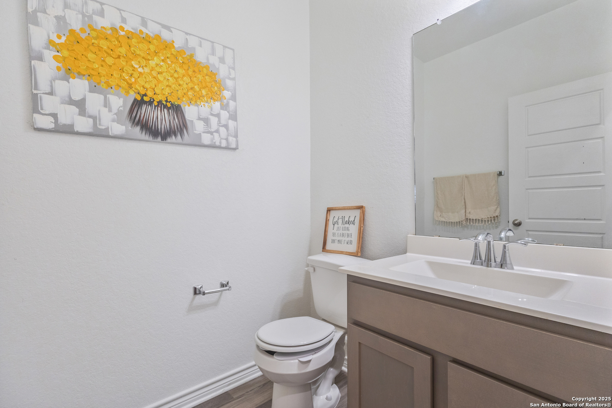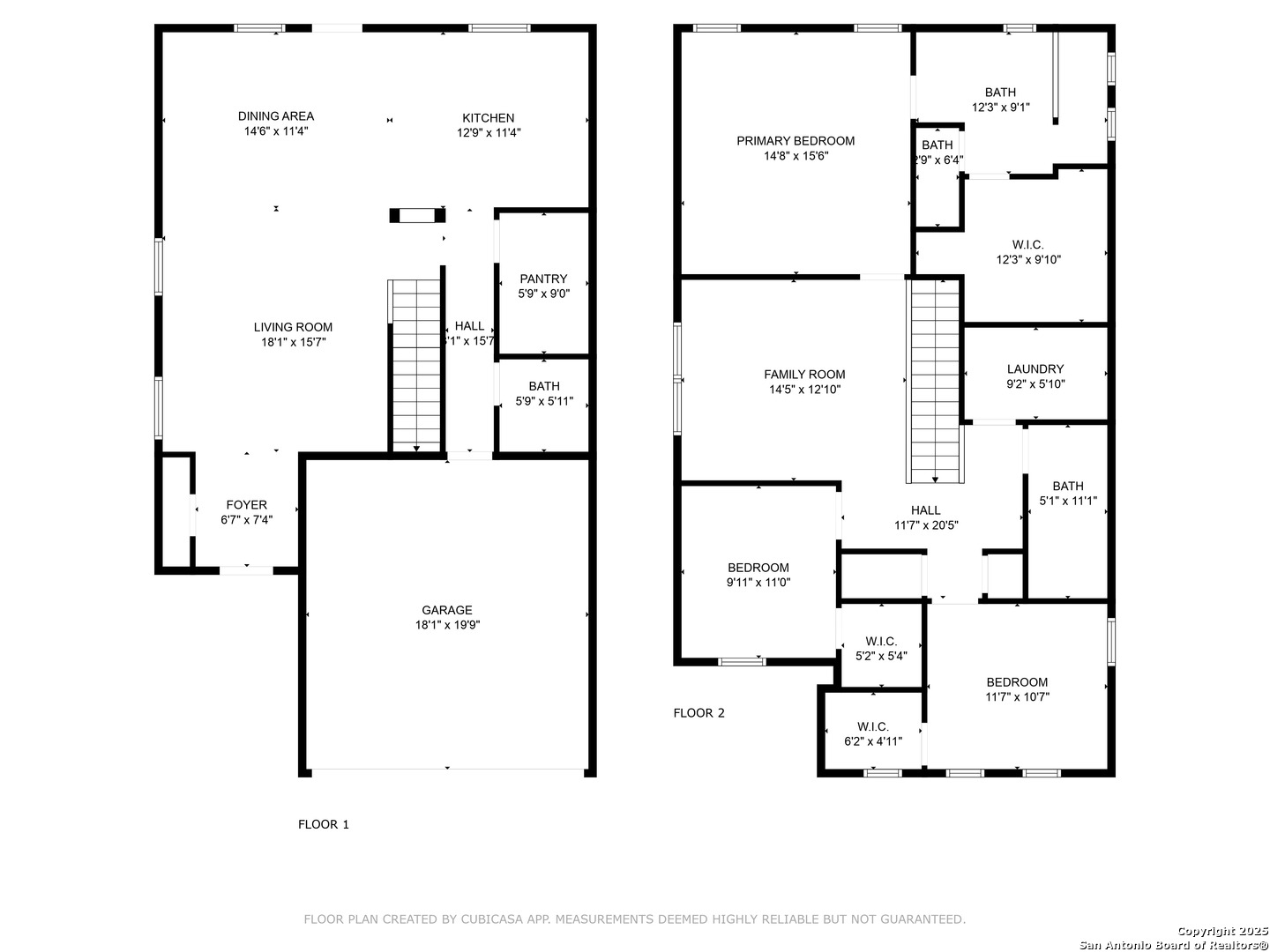Property Details
Old Almonte Dr.
San Antonio, TX 78224
$285,000
3 BD | 3 BA |
Property Description
Move-in ready 3BR/2.5BA two-story home in the desirable Marbella subdivision, just 15 minutes from JBSA Lackland AFB! This spacious home features an open-concept main level with a modern kitchen boasting granite countertops, an island with breakfast bar, stainless steel appliances, and a walk-in pantry. Upstairs offers a large loft perfect for a second living space, office, or game room. The primary suite includes a luxurious ensuite bath with a waterfall shower-head and oversized walk-in closet. Additional features include a 2-car garage, full privacy fence, and solar panels that help reduce energy costs. Note: Buyer must assume solar panel agreement. Conveniently located near IH-35 & IH-37 with easy access to downtown San Antonio, Texas A&M University-SA, Toyota, Port SA, and outdoor recreation along the San Antonio River and Mission Trails. Shopping and dining options are just minutes away!
-
Type: Residential Property
-
Year Built: 2021
-
Cooling: One Central
-
Heating: Central
-
Lot Size: 0.11 Acres
Property Details
- Status:Available
- Type:Residential Property
- MLS #:1861206
- Year Built:2021
- Sq. Feet:2,088
Community Information
- Address:3275 Old Almonte Dr. San Antonio, TX 78224
- County:Bexar
- City:San Antonio
- Subdivision:MISSIONES
- Zip Code:78224
School Information
- School System:Southwest I.S.D.
- High School:Legacy High School
- Middle School:RESNIK
- Elementary School:Bob Hope
Features / Amenities
- Total Sq. Ft.:2,088
- Interior Features:Two Living Area
- Fireplace(s): Not Applicable
- Floor:Carpeting, Vinyl
- Inclusions:Ceiling Fans, Washer Connection, Dryer Connection, Cook Top, Microwave Oven, Stove/Range, Refrigerator, Disposal, Dishwasher, Water Softener (Leased), Garage Door Opener, Plumb for Water Softener, Smooth Cooktop
- Master Bath Features:Tub/Shower Separate, Double Vanity
- Cooling:One Central
- Heating Fuel:Electric
- Heating:Central
- Master:1x1
- Bedroom 2:1x1
- Bedroom 3:1x1
- Family Room:1x1
- Kitchen:1x1
Architecture
- Bedrooms:3
- Bathrooms:3
- Year Built:2021
- Stories:2
- Style:Two Story
- Roof:Composition
- Foundation:Slab
- Parking:Two Car Garage
Property Features
- Neighborhood Amenities:None
- Water/Sewer:Sewer System
Tax and Financial Info
- Proposed Terms:Conventional, FHA, VA, Cash
- Total Tax:7019.8
3 BD | 3 BA | 2,088 SqFt
© 2025 Lone Star Real Estate. All rights reserved. The data relating to real estate for sale on this web site comes in part from the Internet Data Exchange Program of Lone Star Real Estate. Information provided is for viewer's personal, non-commercial use and may not be used for any purpose other than to identify prospective properties the viewer may be interested in purchasing. Information provided is deemed reliable but not guaranteed. Listing Courtesy of Kassie Johnson with Keller Williams Legacy.

