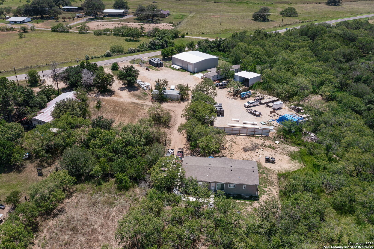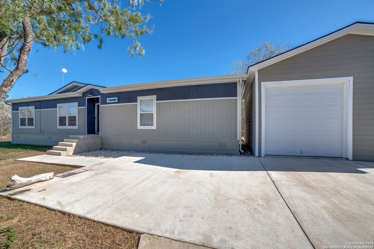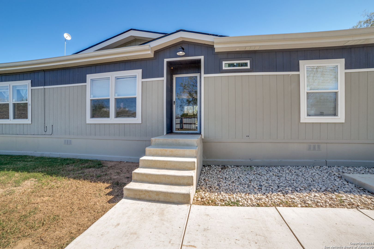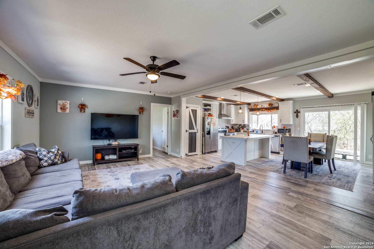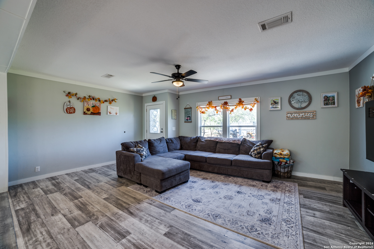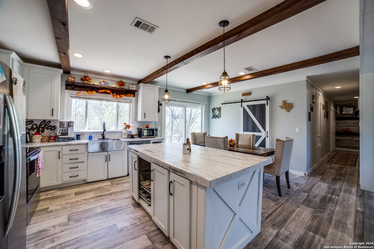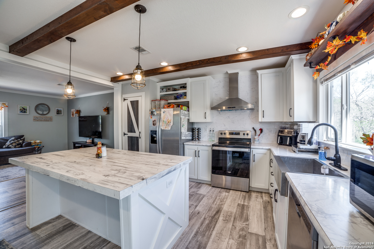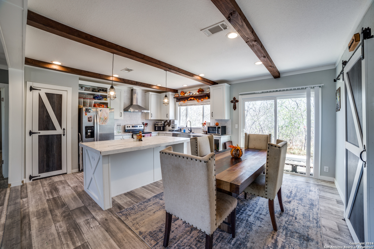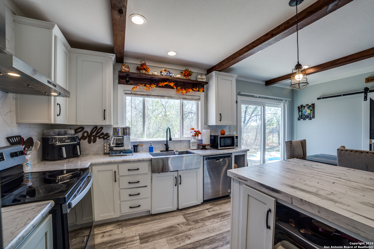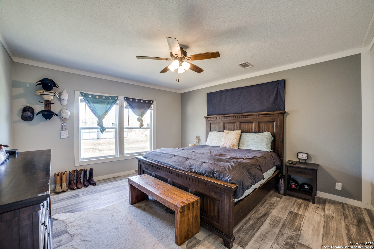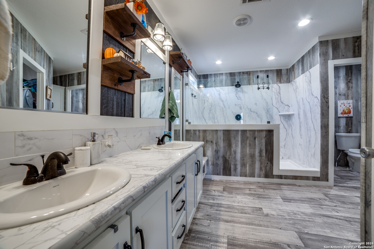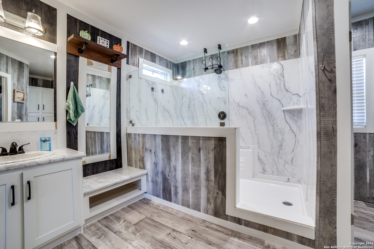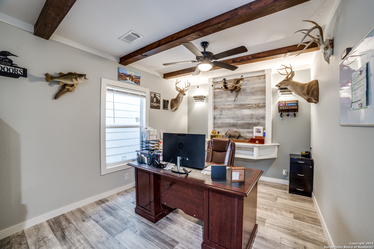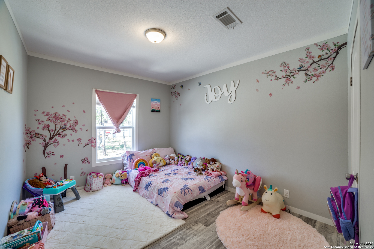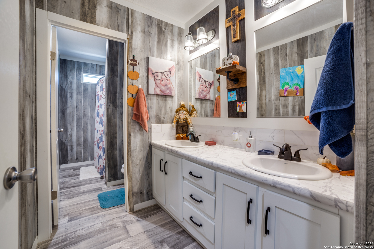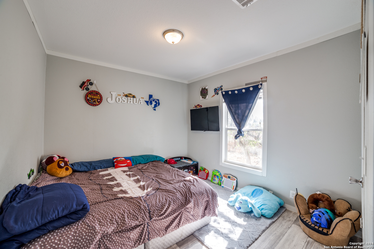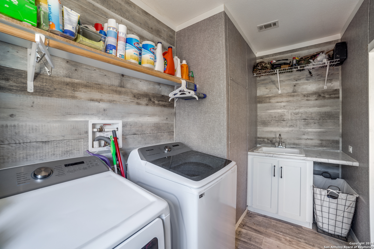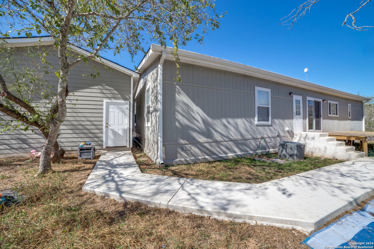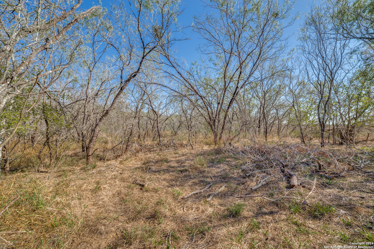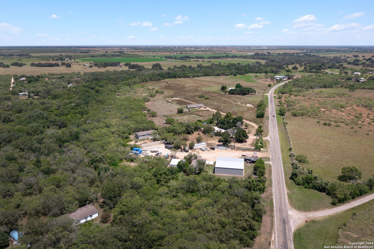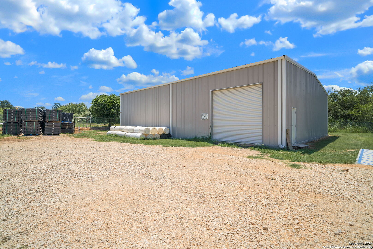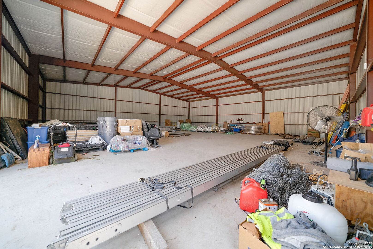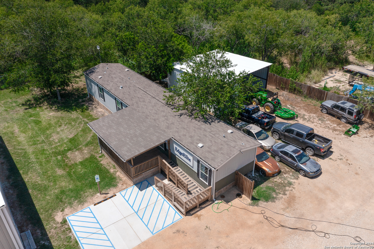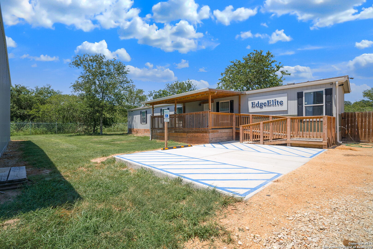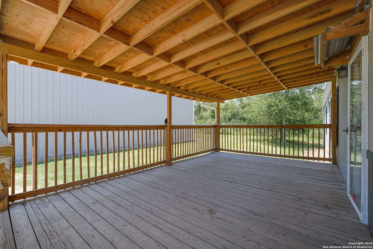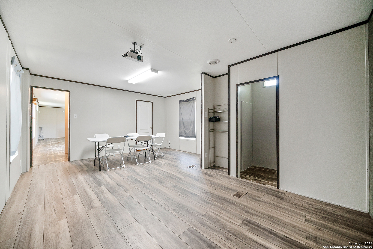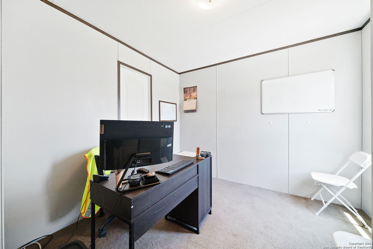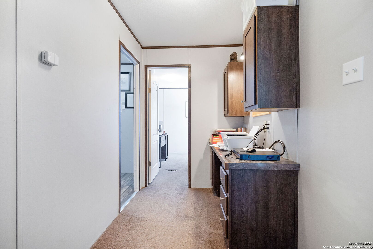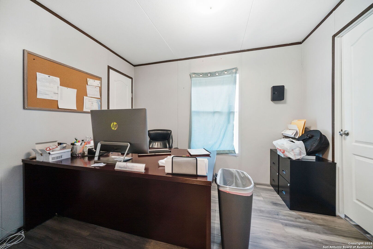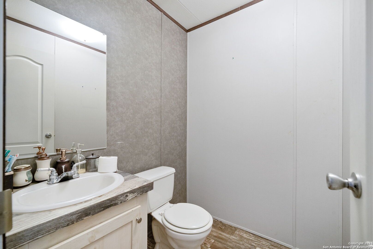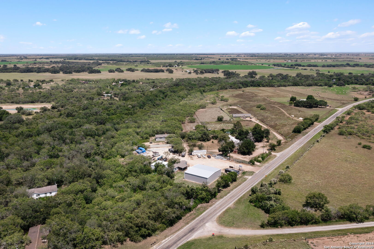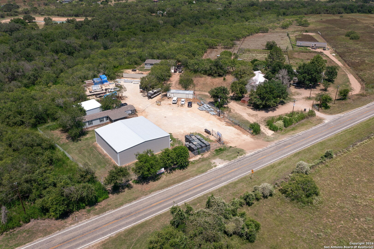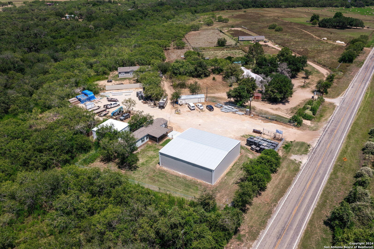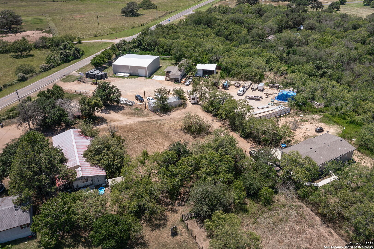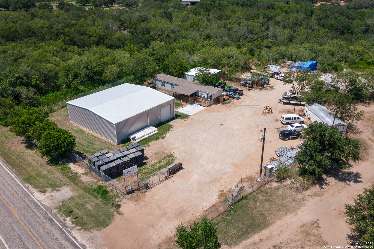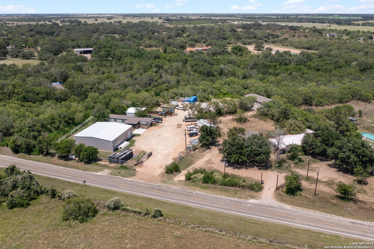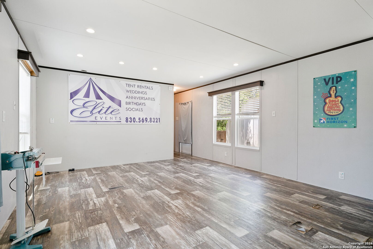Property Details
FM 1784
Pleasanton, TX 78064
$590,000
4 BD | 2 BA |
Property Description
Discover the perfect blend of residential comfort and business potential with this exception mixed-use property on 4.92 UNRESTRICTED acres. The spacious 2022 manufactured home has an open floor plan with custom finishes, at 1,860 sq ft of living space, 4 bedrooms, 2 bathrooms, a study and an oversized 1 car garage. The property features an impressive 4,000 sq foot warehouse engineered to accommodate heavy equipment, perfect for business or storage. Also, you will find a versatile 1,200 sq ft second home or office adding flexibility for rental income or a workspace. With 2 septic tanks , level and wooded land, easy access to highway 37, this property can meet a variety of needs. The warehouse area is partially enclosed with security fencing on 3 sides. Endless possibilities.
-
Type: Manufactured
-
Year Built: 2022
-
Cooling: One Central
-
Heating: Central
-
Lot Size: 4.92 Acres
Property Details
- Status:Available
- Type:Manufactured
- MLS #:1825053
- Year Built:2022
- Sq. Feet:1,860
Community Information
- Address:3292 FM 1784 Pleasanton, TX 78064
- County:Atascosa
- City:Pleasanton
- Subdivision:N /A
- Zip Code:78064
School Information
- School System:Pleasanton
- High School:Pleasanton
- Middle School:Pleasanton
- Elementary School:Pleasanton
Features / Amenities
- Total Sq. Ft.:1,860
- Interior Features:One Living Area, Separate Dining Room, Island Kitchen, Study/Library, Utility Room Inside, Open Floor Plan, Cable TV Available, High Speed Internet, All Bedrooms Downstairs, Laundry Main Level, Laundry Room, Walk in Closets
- Fireplace(s): Not Applicable
- Floor:Laminate
- Inclusions:Washer Connection, Dryer Connection, Stove/Range, Smoke Alarm, Electric Water Heater, Private Garbage Service
- Master Bath Features:Shower Only, Double Vanity
- Exterior Features:Deck/Balcony, Chain Link Fence, Partial Fence, Storage Building/Shed, Mature Trees, Detached Quarters, Additional Dwelling, Workshop
- Cooling:One Central
- Heating Fuel:Electric
- Heating:Central
- Master:15x15
- Bedroom 2:11x11
- Bedroom 3:10x10
- Bedroom 4:10x10
- Dining Room:12x8
- Kitchen:12x11
- Office/Study:12x10
Architecture
- Bedrooms:4
- Bathrooms:2
- Year Built:2022
- Stories:1
- Style:One Story
- Roof:Composition
- Foundation:Other
- Parking:One Car Garage
Property Features
- Neighborhood Amenities:None
- Water/Sewer:Water System, Septic
Tax and Financial Info
- Proposed Terms:Conventional, FHA, VA, Cash
- Total Tax:5711.33
4 BD | 2 BA | 1,860 SqFt
© 2024 Lone Star Real Estate. All rights reserved. The data relating to real estate for sale on this web site comes in part from the Internet Data Exchange Program of Lone Star Real Estate. Information provided is for viewer's personal, non-commercial use and may not be used for any purpose other than to identify prospective properties the viewer may be interested in purchasing. Information provided is deemed reliable but not guaranteed. Listing Courtesy of Audrey Ethridge with eXp Realty.

