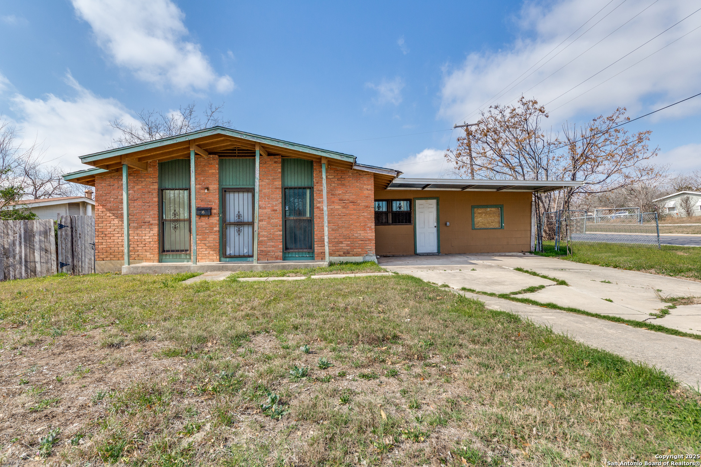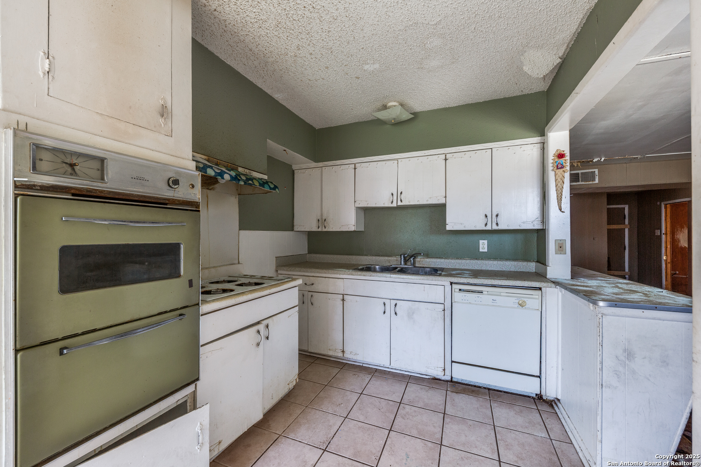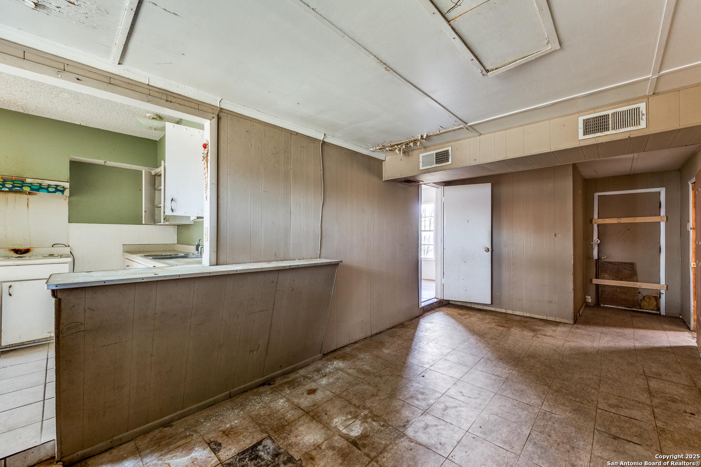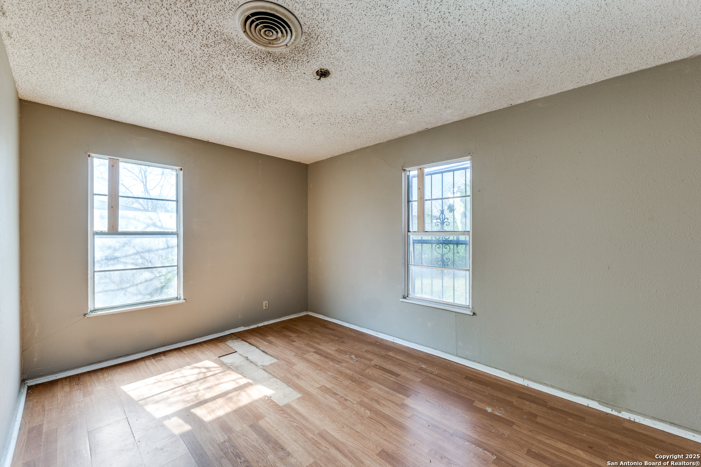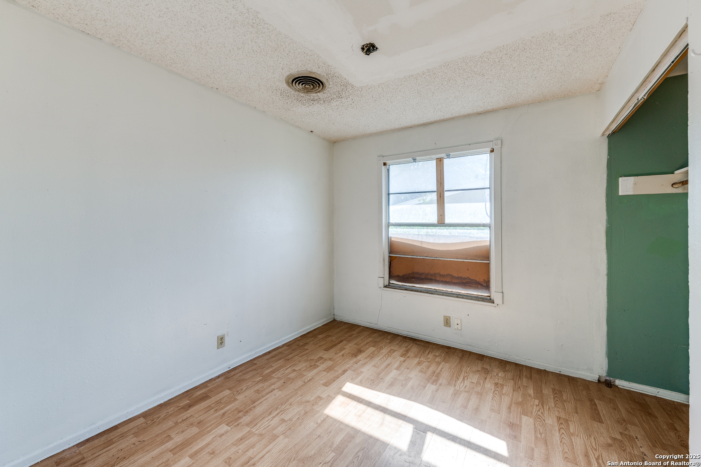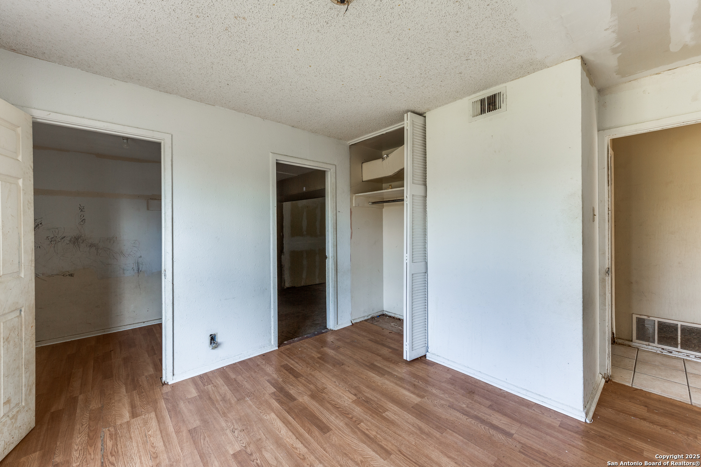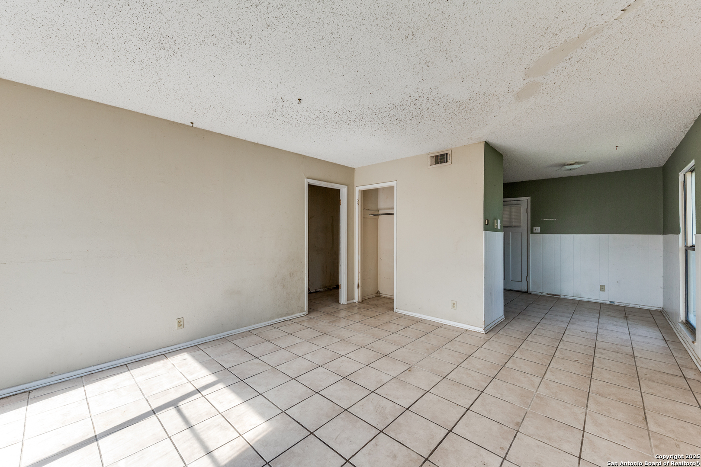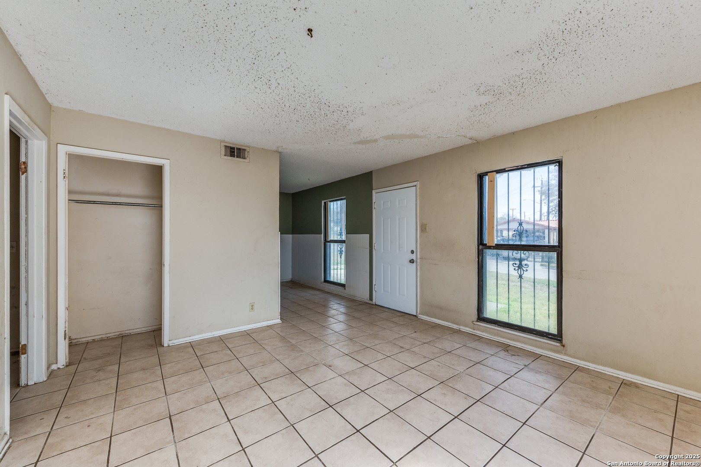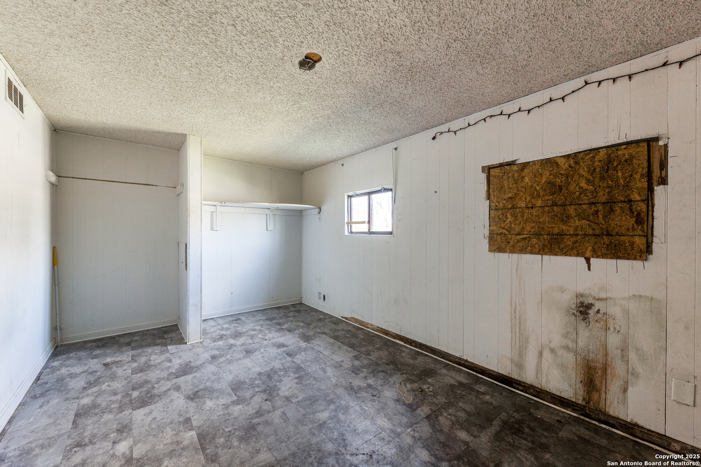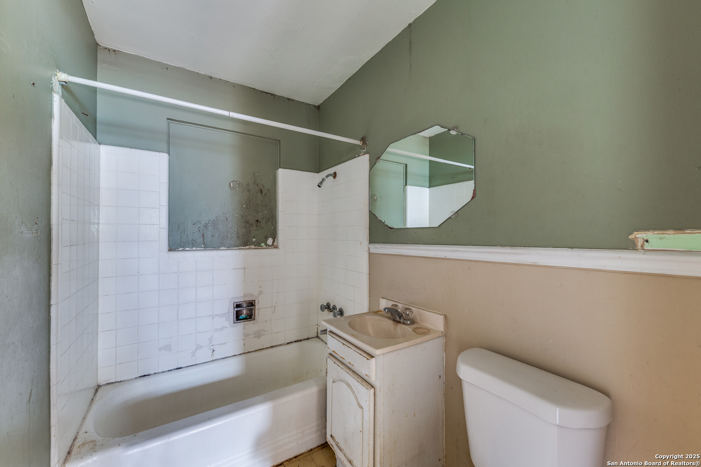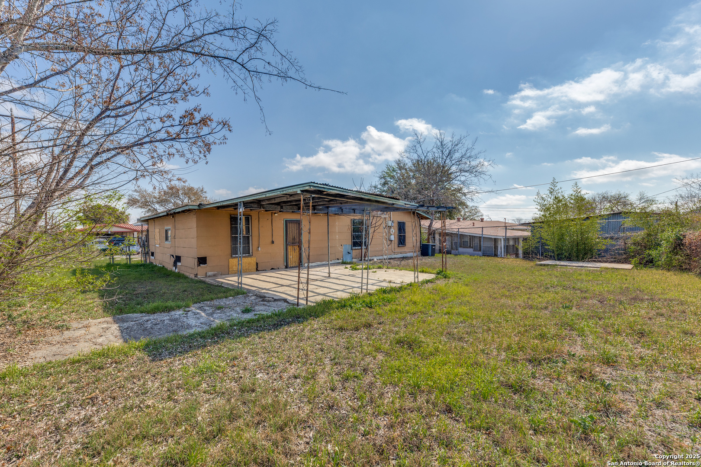Property Details
Kildare
San Antonio, TX 78223
$149,000
3 BD | 1 BA |
Property Description
Priced to Sell! Bring Your Vision to 3302 Kildare Ave! Discover the potential of this 3-bedroom, 1-bathroom, single-story home located on a desirable corner lot in the established Pecan Valley neighborhood. Built in 1960, this 1,482 sq ft residence sits on a 0.19-acre lot. This property requires some TLC and is priced accordingly, making it an excellent opportunity for experienced DIY enthusiasts, investors looking to expand their portfolio, or owner-occupants who enjoy renovation projects. The home features a slab foundation and a composition roof. Pecan Valley is known for its welcoming atmosphere and strong sense of community. Residents enjoy their neighborhood lined with mature trees. The convenient location offers easy access to local amenities, schools, parks, and a great golf course enhancing the appeal of this property. Don't miss out on this chance to transform 3302 Kildare Ave into a dream home or next investment success. Schedule a viewing today and explore the possibilities!
-
Type: Residential Property
-
Year Built: 1960
-
Cooling: One Central,One Window/Wall
-
Heating: Central
-
Lot Size: 0.19 Acres
Property Details
- Status:Available
- Type:Residential Property
- MLS #:1857065
- Year Built:1960
- Sq. Feet:1,482
Community Information
- Address:3302 Kildare San Antonio, TX 78223
- County:Bexar
- City:San Antonio
- Subdivision:PECAN VLY-FAIRLAWNSA/EC
- Zip Code:78223
School Information
- School System:San Antonio I.S.D.
- High School:Highlands
- Middle School:Rogers
- Elementary School:Highland Hills
Features / Amenities
- Total Sq. Ft.:1,482
- Interior Features:Two Living Area, Breakfast Bar, Secondary Bedroom Down, 1st Floor Lvl/No Steps, Converted Garage, All Bedrooms Downstairs
- Fireplace(s): Not Applicable
- Floor:Linoleum, Vinyl, Other
- Inclusions:Washer Connection, Dryer Connection
- Exterior Features:Covered Patio, Chain Link Fence, Decorative Bars, Mature Trees
- Cooling:One Central, One Window/Wall
- Heating Fuel:Natural Gas
- Heating:Central
- Master:11x10
- Bedroom 2:10x10
- Bedroom 3:9x9
- Family Room:15x9
- Kitchen:11x7
Architecture
- Bedrooms:3
- Bathrooms:1
- Year Built:1960
- Stories:1
- Style:One Story
- Roof:Composition
- Foundation:Slab
- Parking:None/Not Applicable
Property Features
- Neighborhood Amenities:Golf Course, Clubhouse
- Water/Sewer:Water System, Sewer System, City
Tax and Financial Info
- Proposed Terms:Conventional, Cash
- Total Tax:4686.28
3 BD | 1 BA | 1,482 SqFt
© 2025 Lone Star Real Estate. All rights reserved. The data relating to real estate for sale on this web site comes in part from the Internet Data Exchange Program of Lone Star Real Estate. Information provided is for viewer's personal, non-commercial use and may not be used for any purpose other than to identify prospective properties the viewer may be interested in purchasing. Information provided is deemed reliable but not guaranteed. Listing Courtesy of Rolando San Miguel with Trinidad Realty Partners, Inc.

