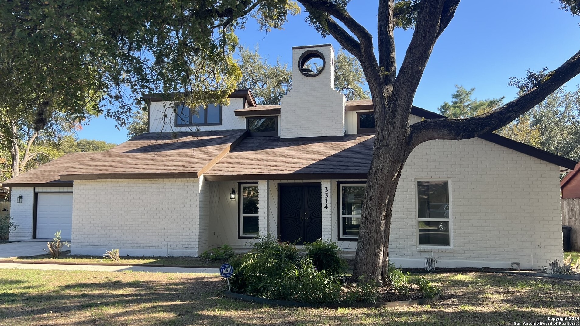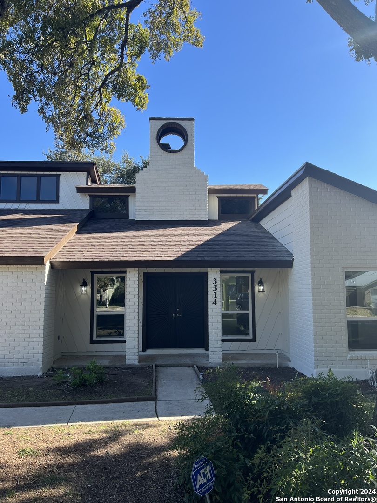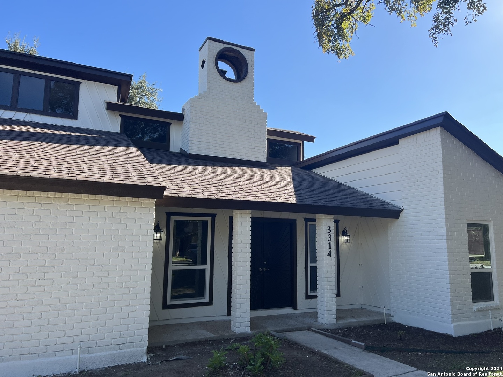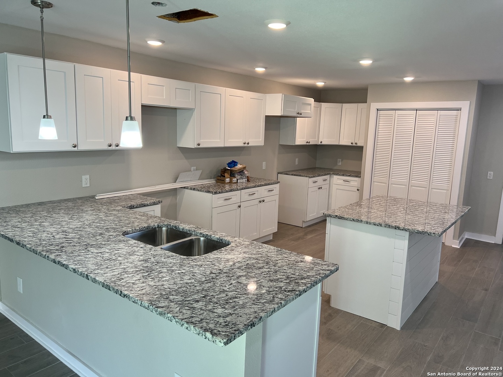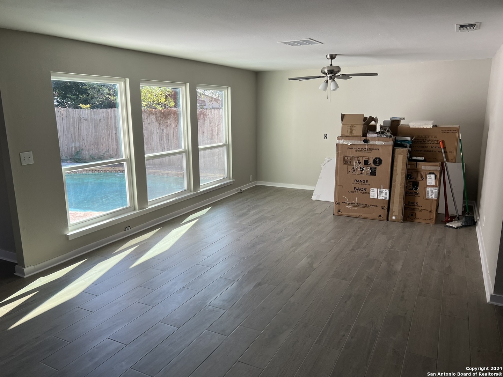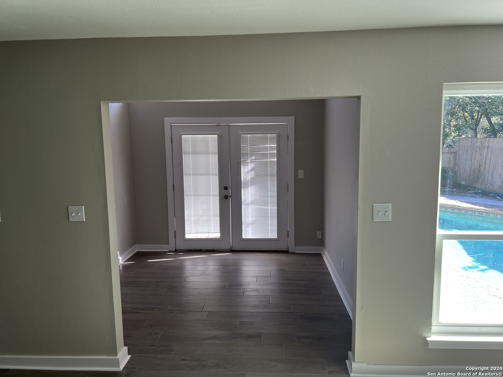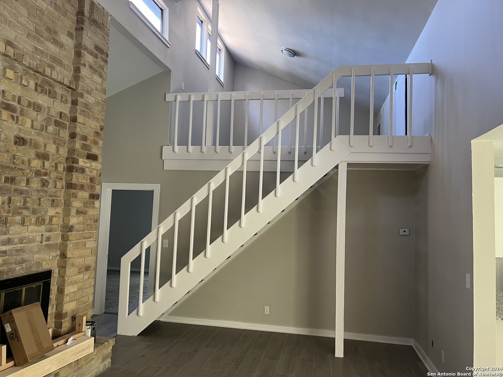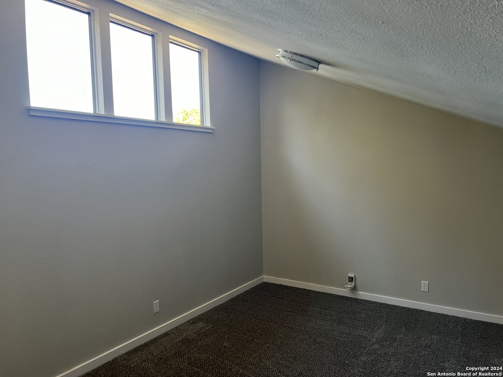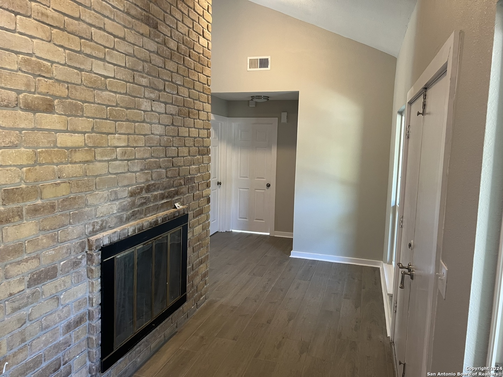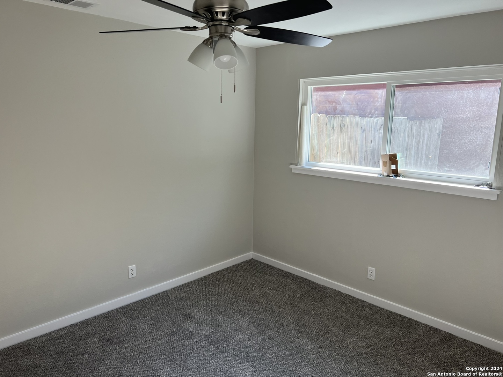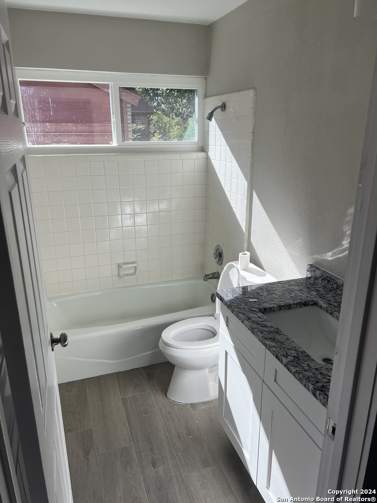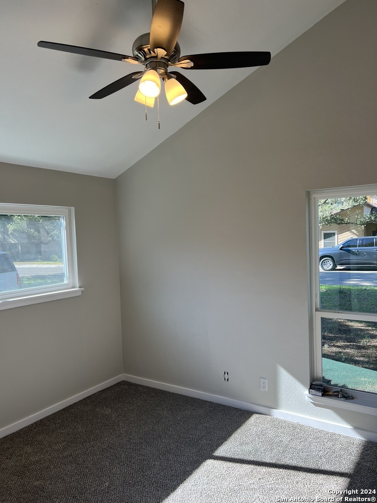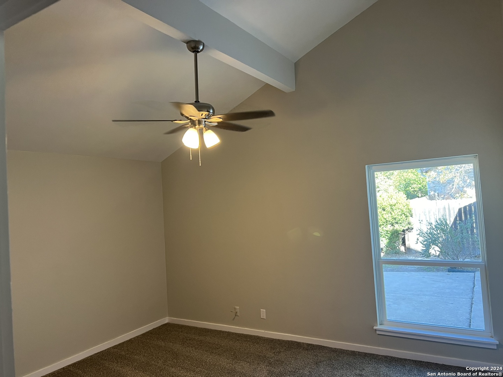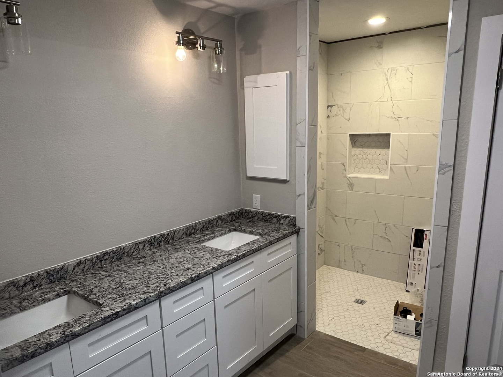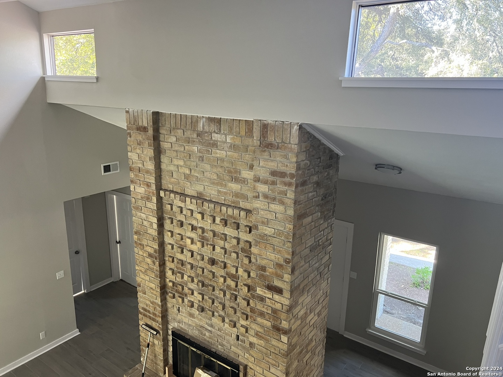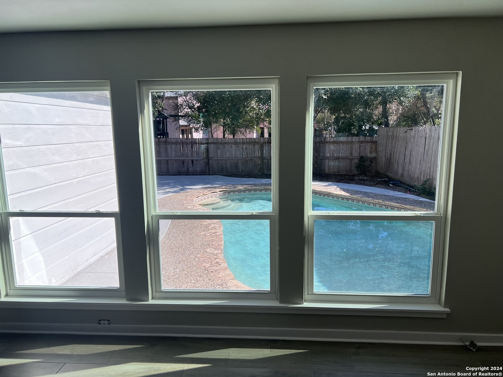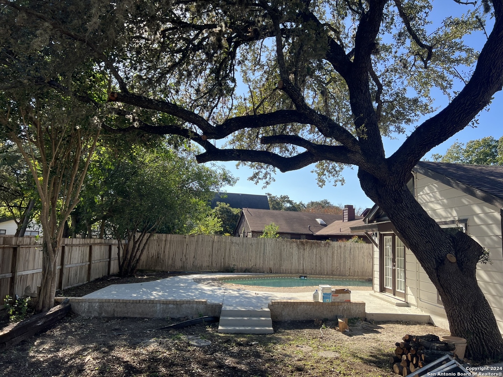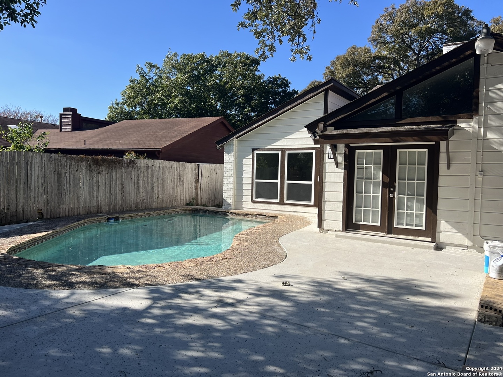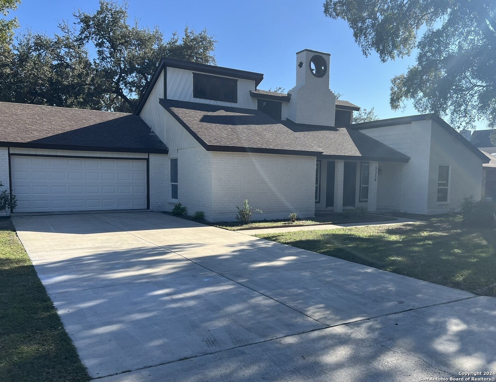Property Details
TRAILWAY PARK ST
San Antonio, TX 78247
$389,000
3 BD | 2 BA |
Property Description
CONSTRUCTION ALMOST FINISHED! Professional photos to follow when completed. Ideally located on a quiet street in architecturally beautiful Green Spring Valley. Flexible floorplan with loft area making ideal study/home office. Lots of living area! Living and dining area combined. Primary suite down. Double sided fireplace! Work area or small gym off of utility! Bonus room could be breakfast area. New finishes found throughout -plumbing, electrical, cabinets, counters, flooring and more! Square footage is from a recent appraisal of $415,000!
-
Type: Residential Property
-
Year Built: 1978
-
Cooling: One Central
-
Heating: Central
-
Lot Size: 0.23 Acres
Property Details
- Status:Contract Pending
- Type:Residential Property
- MLS #:1826782
- Year Built:1978
- Sq. Feet:2,507
Community Information
- Address:3314 TRAILWAY PARK ST San Antonio, TX 78247
- County:Bexar
- City:San Antonio
- Subdivision:GREEN SPRINGS VALLEY
- Zip Code:78247
School Information
- School System:North East I.S.D
- High School:Macarthur
- Middle School:Driscoll
- Elementary School:Redland Oaks
Features / Amenities
- Total Sq. Ft.:2,507
- Interior Features:Two Living Area, Liv/Din Combo, Two Eating Areas, Island Kitchen, Breakfast Bar, Study/Library, Utility Room Inside, 1st Floor Lvl/No Steps, Open Floor Plan, Cable TV Available
- Fireplace(s): Not Applicable
- Floor:Ceramic Tile
- Inclusions:Ceiling Fans, Washer Connection, Dryer Connection, Dishwasher, Gas Water Heater, Garage Door Opener
- Master Bath Features:Shower Only, Double Vanity
- Exterior Features:Deck/Balcony, Privacy Fence, Double Pane Windows, Storage Building/Shed, Has Gutters, Mature Trees
- Cooling:One Central
- Heating Fuel:Natural Gas
- Heating:Central
- Master:15x13
- Bedroom 2:12x10
- Bedroom 3:12x10
- Family Room:26x14
- Kitchen:19x13
- Office/Study:14x12
Architecture
- Bedrooms:3
- Bathrooms:2
- Year Built:1978
- Stories:1
- Style:One Story
- Roof:Composition
- Foundation:Slab
- Parking:Two Car Garage, Attached
Property Features
- Neighborhood Amenities:Pool, Tennis, Park/Playground, Jogging Trails, Sports Court, BBQ/Grill, Basketball Court, Volleyball Court
- Water/Sewer:Water System, Sewer System
Tax and Financial Info
- Proposed Terms:Conventional, FHA, VA, TX Vet, Cash
- Total Tax:341500
3 BD | 2 BA | 2,507 SqFt
© 2024 Lone Star Real Estate. All rights reserved. The data relating to real estate for sale on this web site comes in part from the Internet Data Exchange Program of Lone Star Real Estate. Information provided is for viewer's personal, non-commercial use and may not be used for any purpose other than to identify prospective properties the viewer may be interested in purchasing. Information provided is deemed reliable but not guaranteed. Listing Courtesy of Thomas Fentress with RE/MAX Preferred, REALTORS.

