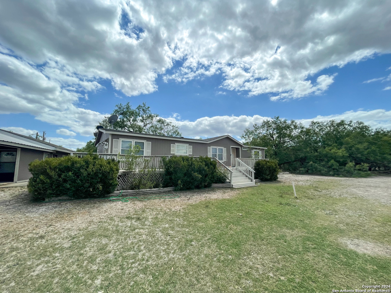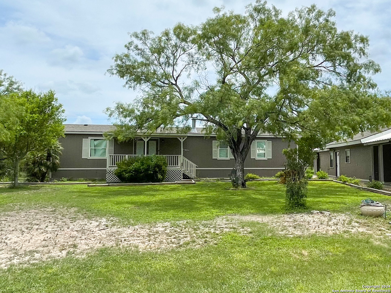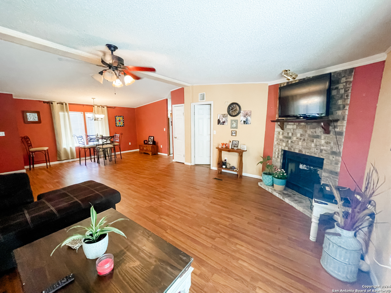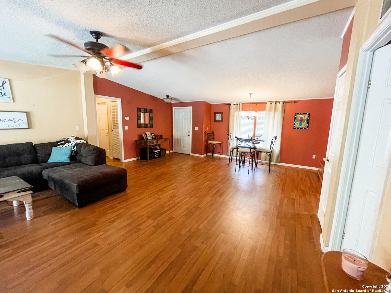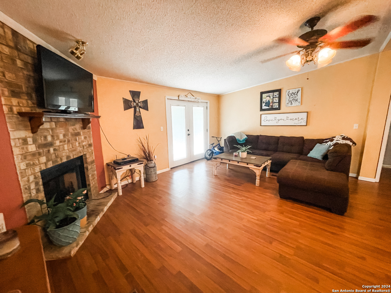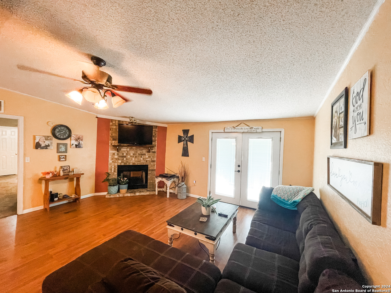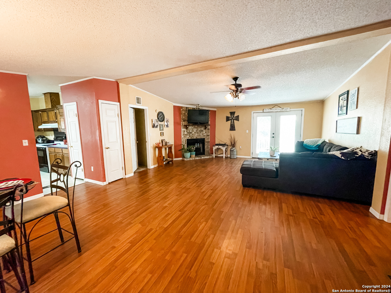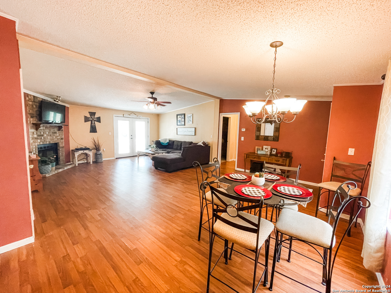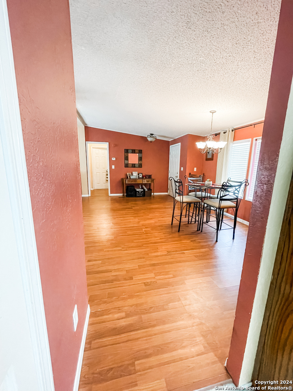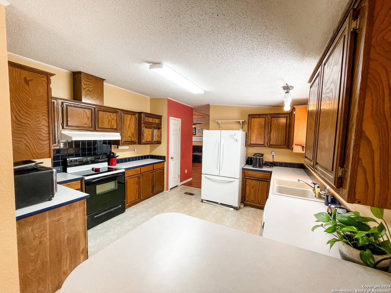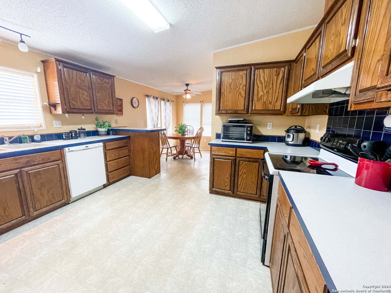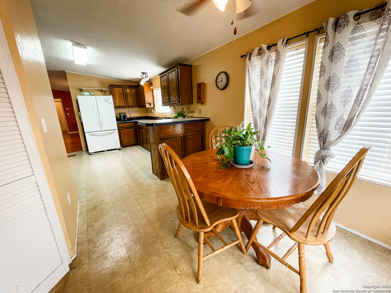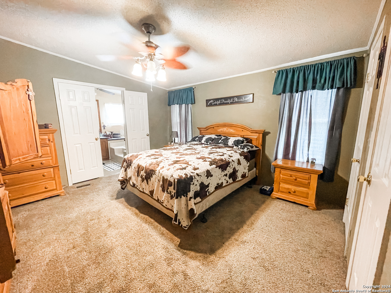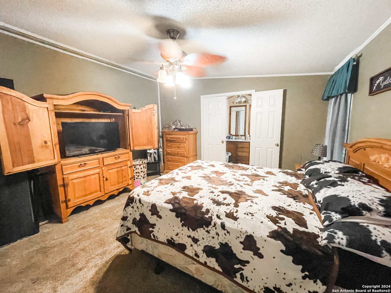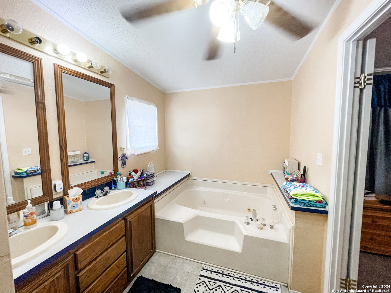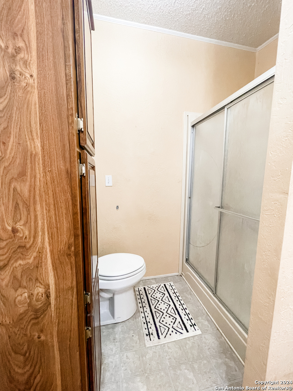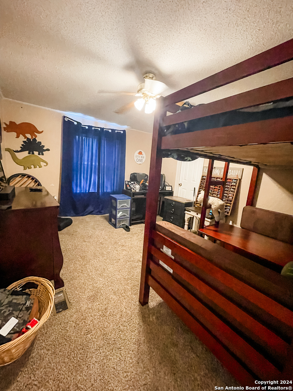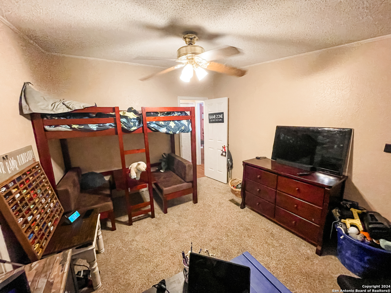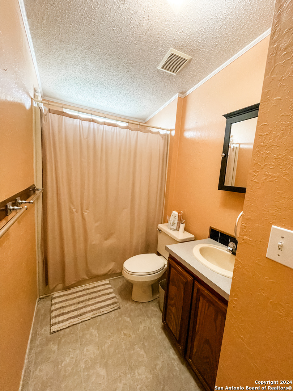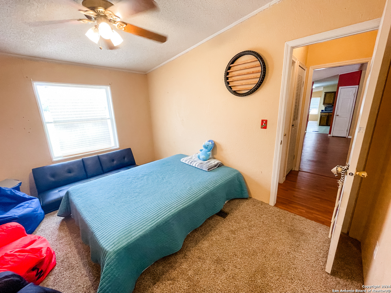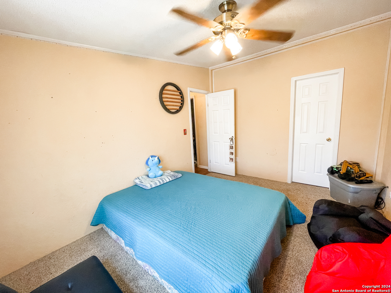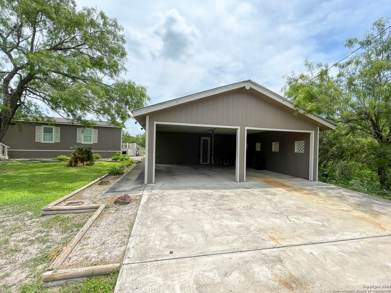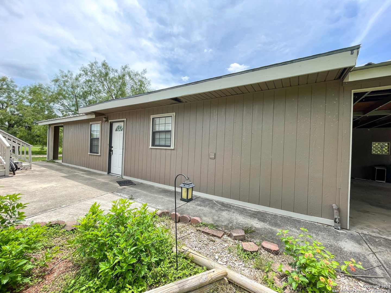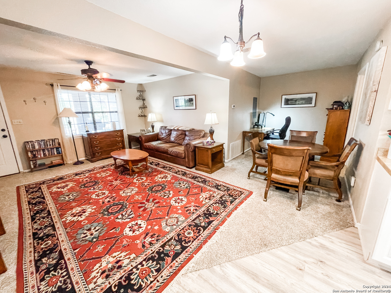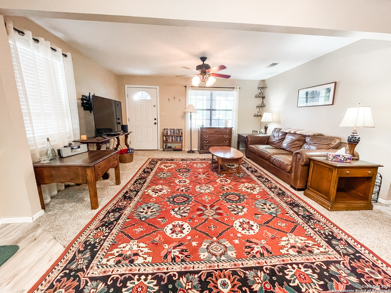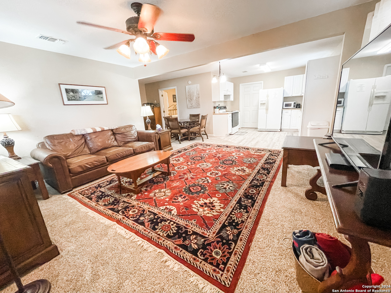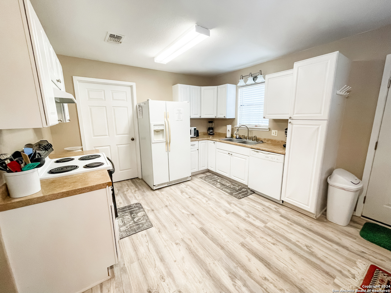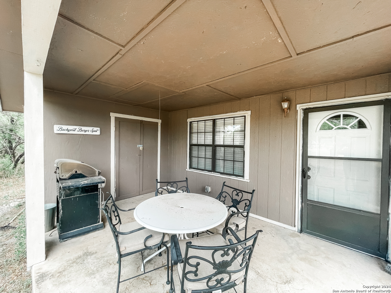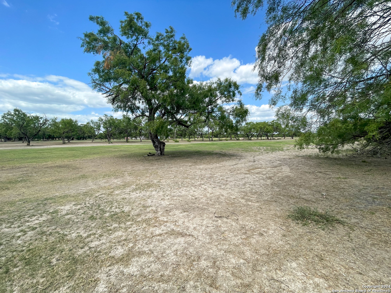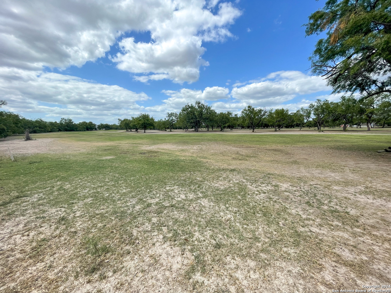Property Details
Fairway Circle
Brackettville, TX 78832
$230,000
3 BD | 2 BA |
Property Description
Spacious Golf Course Living at Fort Clark Springs! This 3-bed, 2-bath home is perfectly situated on 2 lots on hole 5 of the Fort Clark Springs golf course, offering stunning views and abundant wildlife. The large kitchen with a breakfast nook is perfect for family settings and hosting dinner parties. Enjoy beautiful vistas from the spacious back porch. The open living room features a cozy fireplace and dining area. The master suite boasts an ensuite with a garden tub perfect for relaxation, separate from the additional two bedrooms and bathroom for privacy. An added bonus is the fully equipped "casita" on the property, complete with a full kitchen, spacious living area, bedroom suite with laundry area, and its own private back patio with scenic views of the golf course as well. Ideal for guests or as a rental opportunity, this property offers a unique blend of comfort and convenience. Don't miss out on this exceptional home!
-
Type: Manufactured
-
Year Built: 1999
-
Cooling: Two Central
-
Heating: Central
-
Lot Size: 0.25 Acres
Property Details
- Status:Available
- Type:Manufactured
- MLS #:1785645
- Year Built:1999
- Sq. Feet:1,688
Community Information
- Address:333 FAIRWAY CIR Fairway Circle Brackettville, TX 78832
- County:Kinney
- City:Brackettville
- Subdivision:OUT/KINNEY CO.
- Zip Code:78832
School Information
- School System:Brackett ISD
- High School:Brackett
- Middle School:Brackett
- Elementary School:Jones Elementary
Features / Amenities
- Total Sq. Ft.:1,688
- Interior Features:One Living Area, Liv/Din Combo, Eat-In Kitchen, Two Eating Areas, Laundry Room, Walk in Closets
- Fireplace(s): One, Living Room
- Floor:Carpeting, Vinyl, Laminate
- Inclusions:Ceiling Fans, Chandelier, Washer Connection, Dryer Connection, Washer, Dryer, Stove/Range, Refrigerator, Disposal, Dishwasher, Smoke Alarm, Electric Water Heater
- Master Bath Features:Tub/Shower Separate, Double Vanity, Garden Tub
- Cooling:Two Central
- Heating Fuel:Electric
- Heating:Central
- Master:12x15
- Bedroom 2:12x12
- Bedroom 3:12x14
- Dining Room:12x12
- Kitchen:20x12
Architecture
- Bedrooms:3
- Bathrooms:2
- Year Built:1999
- Stories:1
- Style:One Story, Manufactured Home - Double Wide
- Roof:Composition, Metal
- Foundation:Slab
- Parking:None/Not Applicable
Property Features
- Lot Dimensions:103X104
- Neighborhood Amenities:Pool, Tennis, Golf Course, Park/Playground, Jogging Trails, Bike Trails, BBQ/Grill, Basketball Court, Guarded Access
- Water/Sewer:Other
Tax and Financial Info
- Proposed Terms:Conventional, FHA, VA, Cash
- Total Tax:2238
3 BD | 2 BA | 1,688 SqFt
© 2025 Lone Star Real Estate. All rights reserved. The data relating to real estate for sale on this web site comes in part from the Internet Data Exchange Program of Lone Star Real Estate. Information provided is for viewer's personal, non-commercial use and may not be used for any purpose other than to identify prospective properties the viewer may be interested in purchasing. Information provided is deemed reliable but not guaranteed. Listing Courtesy of Emily Santellano with Starr Realty and Ranch.

