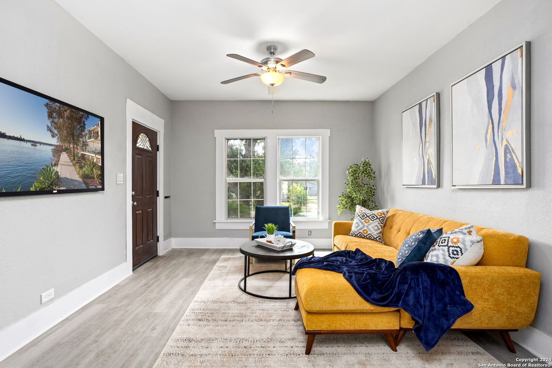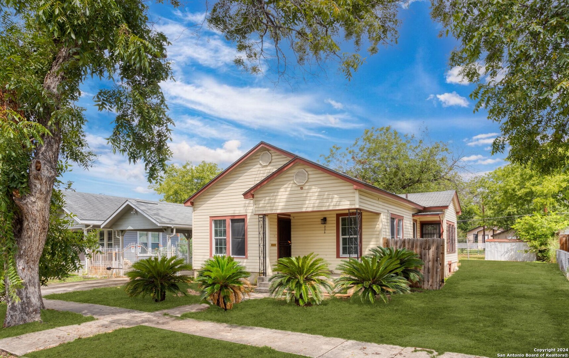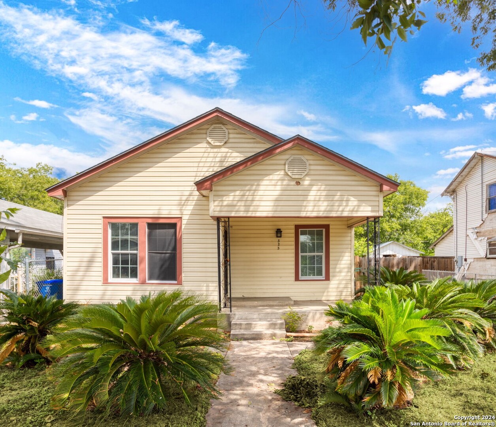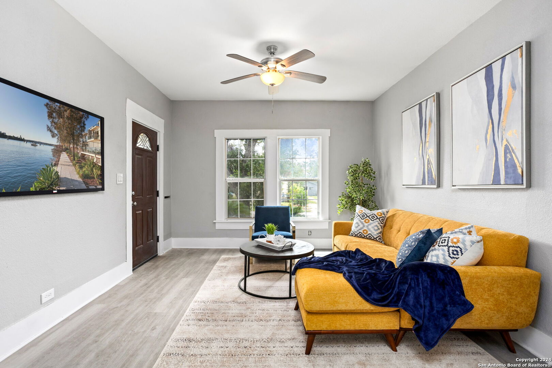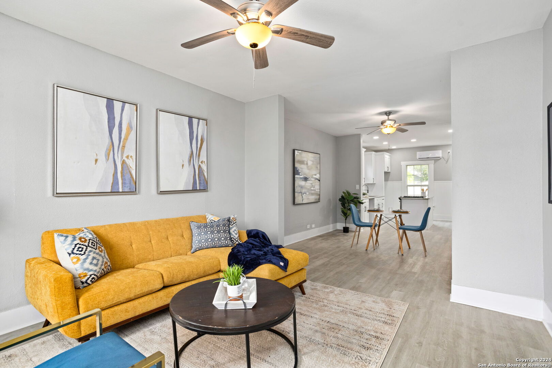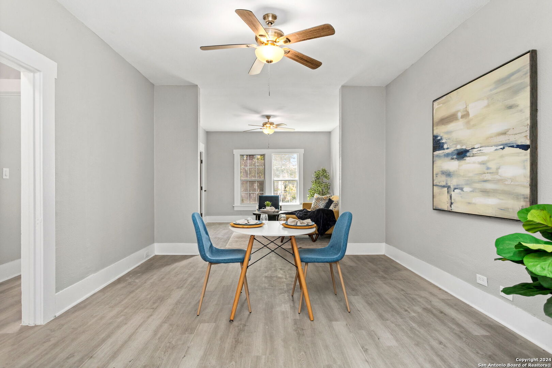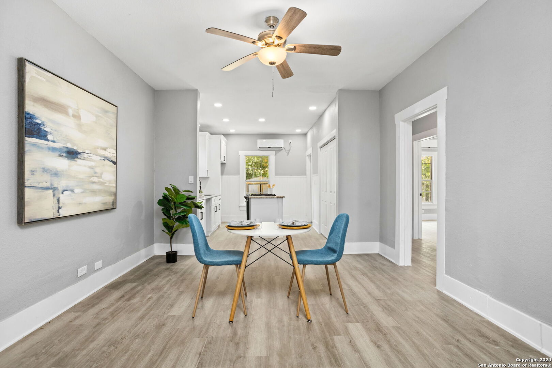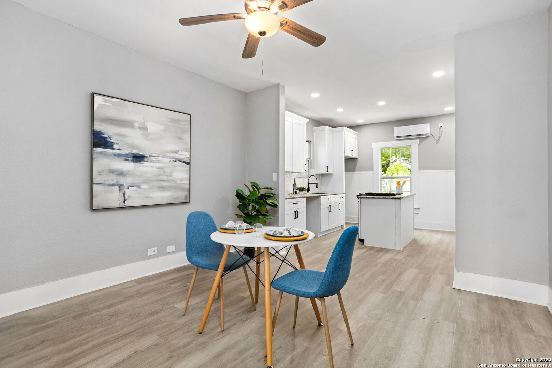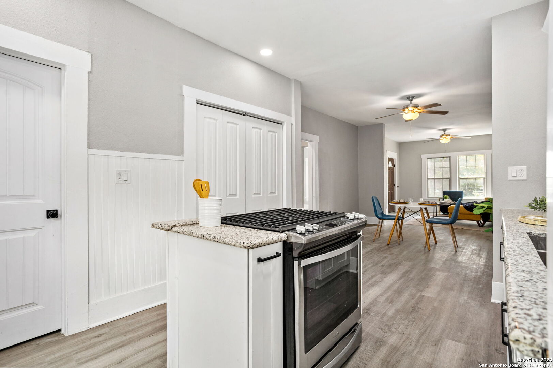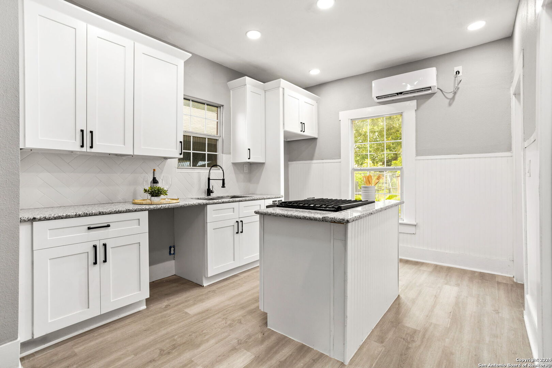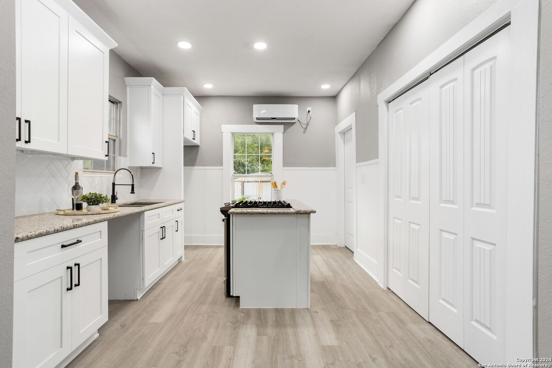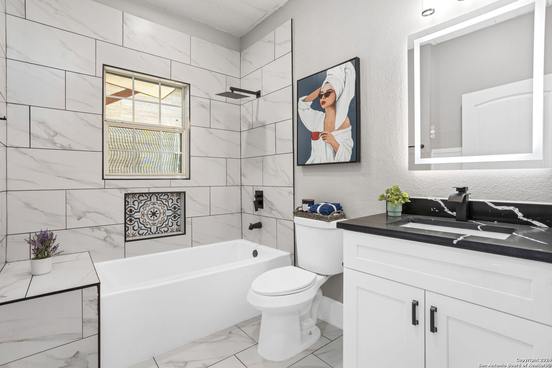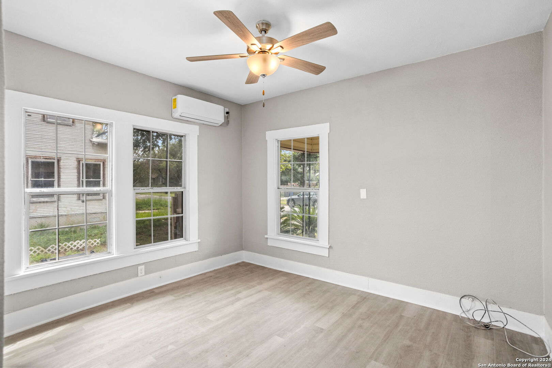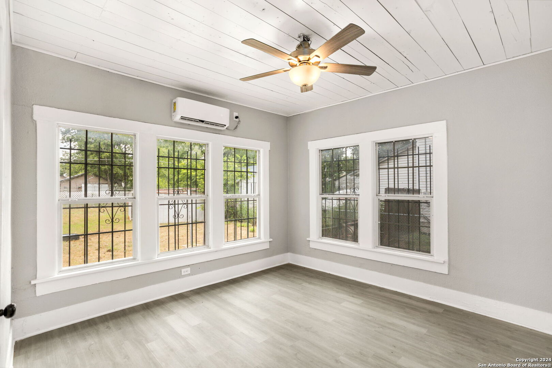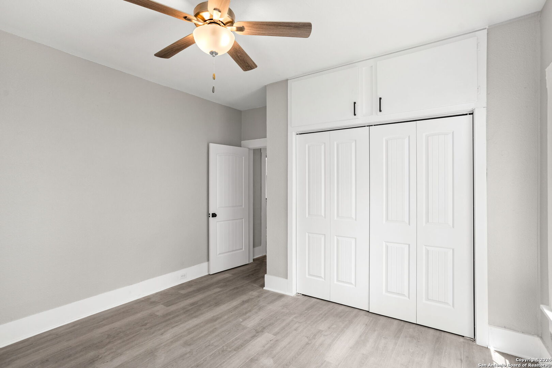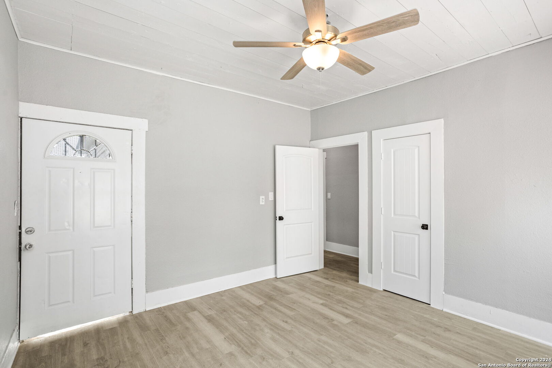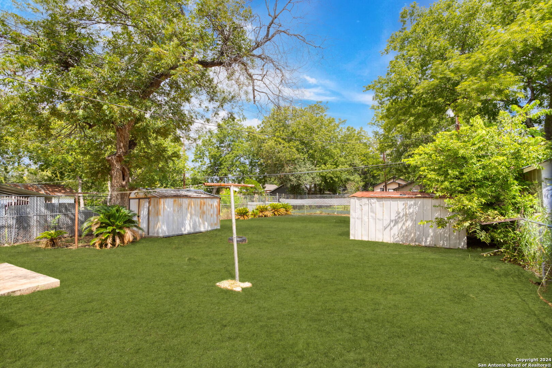Property Details
Avondale Ave
San Antonio, TX 78223
$165,000
2 BD | 1 BA |
Property Description
Welcome to this delightful and recently updated 2-bedroom, 1-bathroom home, ideal for first-time buyers! With just over 1000 square feet of living space, this charming abode offers the perfect blend of comfort and convenience. The open floorplan creates a spacious and inviting atmosphere, making it easy to entertain friends and family. Step into the updated kitchen, where you'll find stunning granite countertops that add a touch of elegance to your culinary adventures. The fully renovated bathroom boasts modern fixtures and a clean, contemporary look that you will love. Each update has been thoughtfully designed to provide both functionality and style. One of the standout features of this home is the large backyard, offering plenty of space for outdoor activities, gardening, or simply relaxing on a sunny day. It's a great spot for kids to play or for hosting summer barbecues. Location is everything, and this home delivers! Close to downtown, you'll enjoy easy access to a variety of shopping, dining, and entertainment options. Whether you're running errands or looking for a night out on the town, everything is just a short drive away. This charming home has been meticulously maintained and is ready for you to move in and make it your own. Don't miss out on this perfect starter home that combines modern updates with a fantastic location. Schedule your visit today and start envisioning your new life in this wonderful space!
-
Type: Residential Property
-
Year Built: 1945
-
Cooling: 3+ Window/Wall
-
Heating: Window Unit
-
Lot Size: 0.16 Acres
Property Details
- Status:Available
- Type:Residential Property
- MLS #:1806547
- Year Built:1945
- Sq. Feet:1,044
Community Information
- Address:335 Avondale Ave San Antonio, TX 78223
- County:Bexar
- City:San Antonio
- Subdivision:HOTWELLS
- Zip Code:78223
School Information
- School System:San Antonio I.S.D.
- High School:Call District
- Middle School:Call District
- Elementary School:Call District
Features / Amenities
- Total Sq. Ft.:1,044
- Interior Features:One Living Area, Liv/Din Combo, Eat-In Kitchen, Island Kitchen, Utility Room Inside, 1st Floor Lvl/No Steps
- Fireplace(s): Not Applicable
- Floor:Vinyl
- Inclusions:Ceiling Fans, Washer Connection, Dryer Connection, Stove/Range
- Cooling:3+ Window/Wall
- Heating Fuel:Electric
- Heating:Window Unit
- Master:10x11
- Bedroom 2:11x11
- Kitchen:12x15
Architecture
- Bedrooms:2
- Bathrooms:1
- Year Built:1945
- Stories:1
- Style:One Story
- Roof:Composition
- Parking:None/Not Applicable
Property Features
- Neighborhood Amenities:None
- Water/Sewer:City
Tax and Financial Info
- Proposed Terms:Conventional, FHA, VA, Cash
- Total Tax:3318
2 BD | 1 BA | 1,044 SqFt
© 2024 Lone Star Real Estate. All rights reserved. The data relating to real estate for sale on this web site comes in part from the Internet Data Exchange Program of Lone Star Real Estate. Information provided is for viewer's personal, non-commercial use and may not be used for any purpose other than to identify prospective properties the viewer may be interested in purchasing. Information provided is deemed reliable but not guaranteed. Listing Courtesy of Rebekah Avallone with Real.

