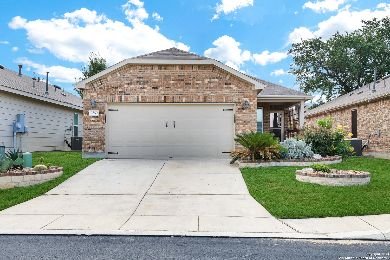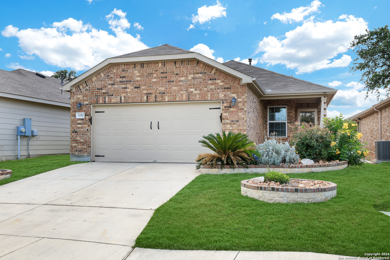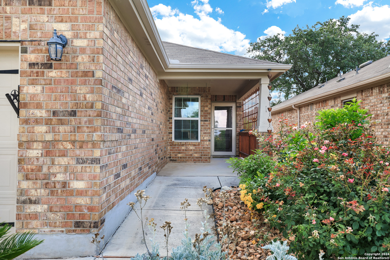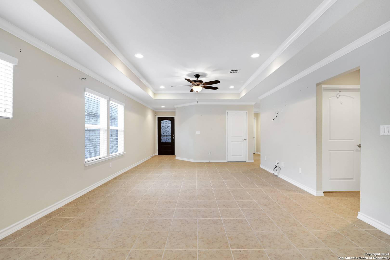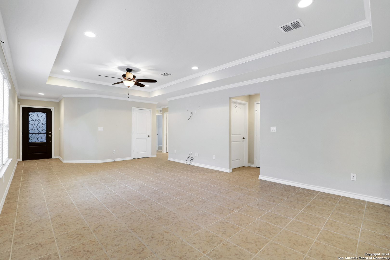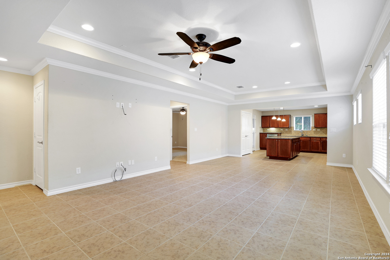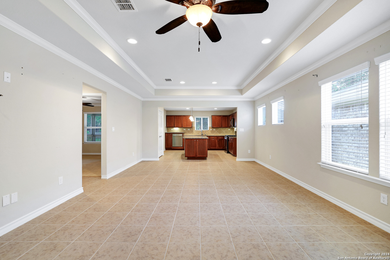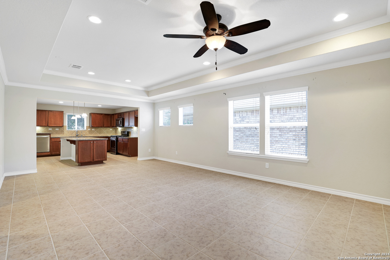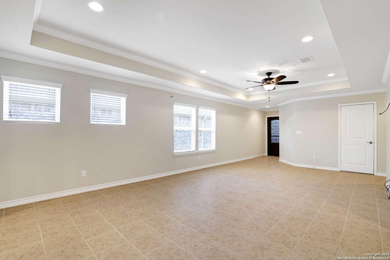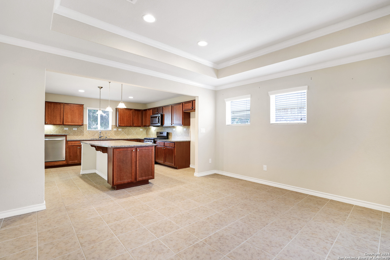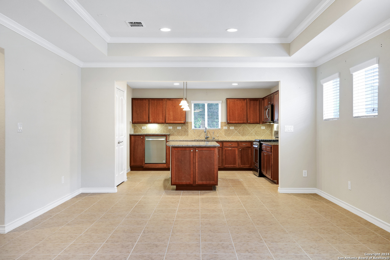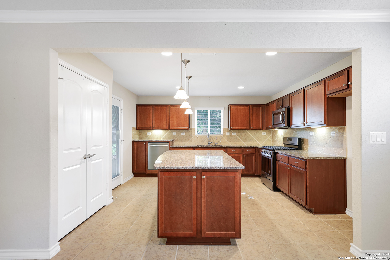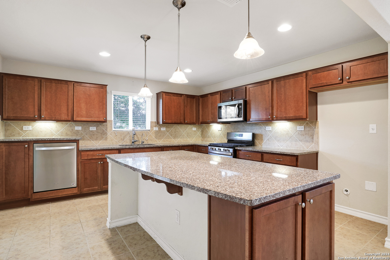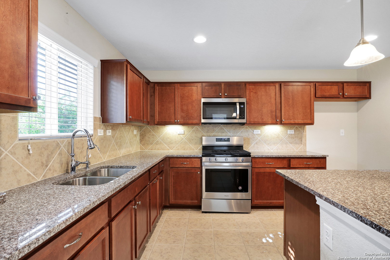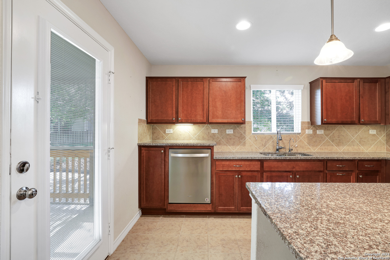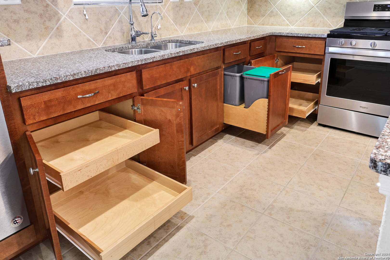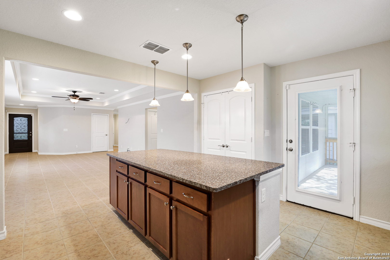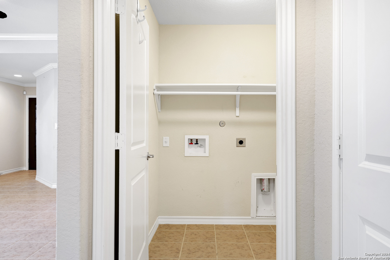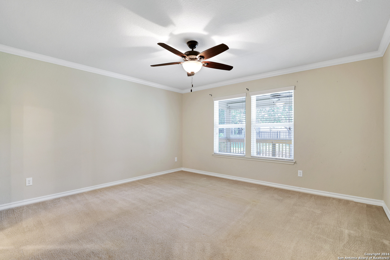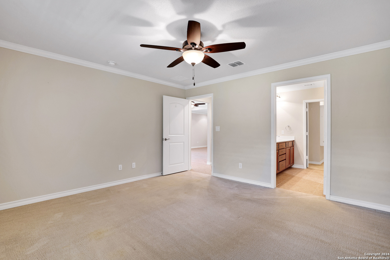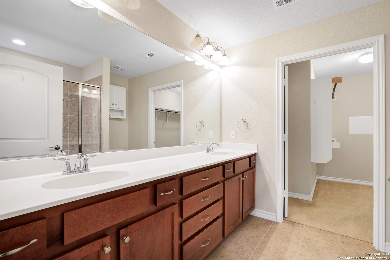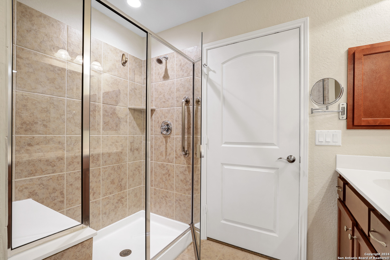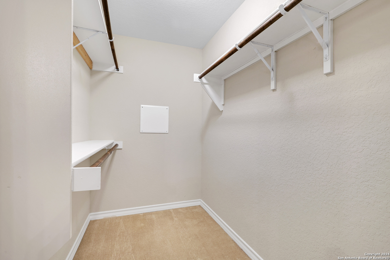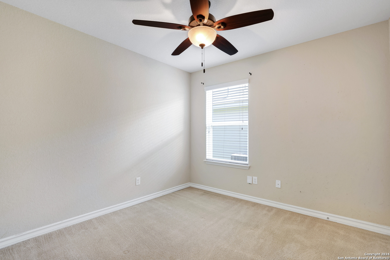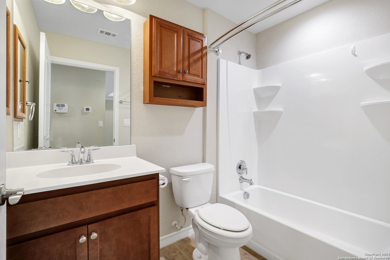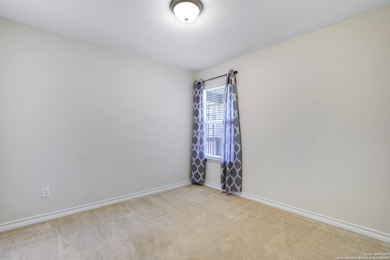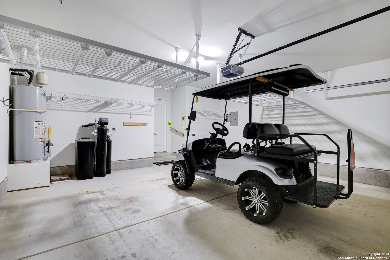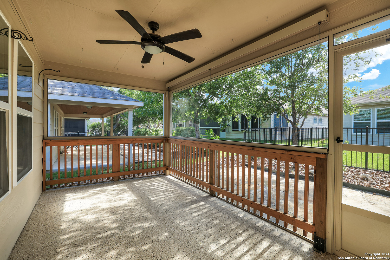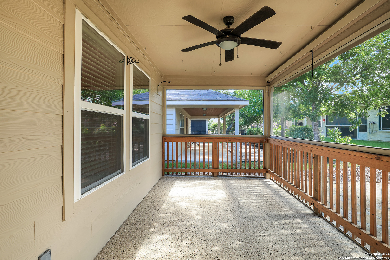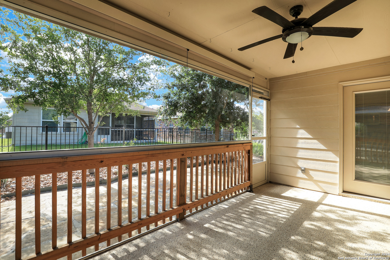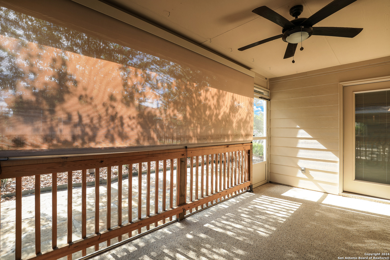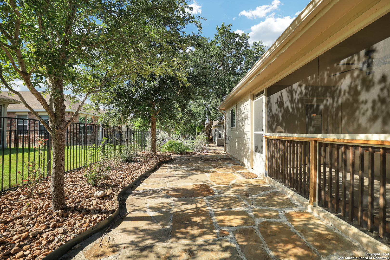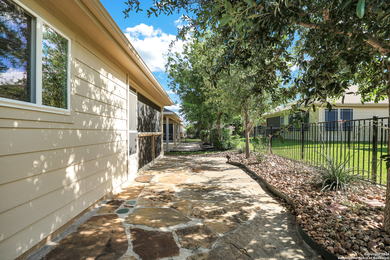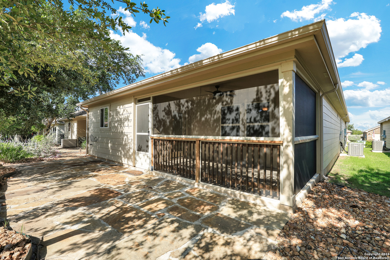Property Details
BLOSSOM ROW
San Antonio, TX 78253
$312,500
3 BD | 2 BA |
Property Description
Interior freshly painted and looks like new....Come and enjoy living the active lifestyle this 55+ community has to offer with resort style amenities, including multiple pools and hot tubs (indoor and outdoors), weight room, billiards, library, indoor walking track, and miles of outdoor nature trails. A myriad of clubs and activities. This 3 bedrm. plan has split primary bedroom for privacy, and chef's delight kitchen with massive counter that has seating room for breakfast bar and serving area. Bottom cabinets have pullout drawers for easy access. Undermount lighting at counters. Gas cooking. Enjoy the screened porch and flagstone patio and xeroscaped back yard for easy maintenance. Lots of heavy duty storage in garage, Water softener. Come make this gem your new place to call home.
-
Type: Garden/Patio Home/Detchd
-
Year Built: 2018
-
Cooling: One Central
-
Heating: Central
-
Lot Size: 0.10 Acres
Property Details
- Status:Available
- Type:Garden/Patio Home/Detchd
- MLS #:1787681
- Year Built:2018
- Sq. Feet:1,434
Community Information
- Address:3350 BLOSSOM ROW San Antonio, TX 78253
- County:Bexar
- City:San Antonio
- Subdivision:HILL COUNTRY RETREAT
- Zip Code:78253
School Information
- School System:Northside
- High School:Call District
- Middle School:Dolph Briscoe
- Elementary School:HOFFMANN
Features / Amenities
- Total Sq. Ft.:1,434
- Interior Features:One Living Area
- Fireplace(s): Not Applicable
- Floor:Carpeting, Ceramic Tile
- Inclusions:Ceiling Fans, Washer Connection, Dryer Connection, Self-Cleaning Oven, Microwave Oven, Stove/Range, Gas Cooking, Disposal, Dishwasher, Ice Maker Connection, Water Softener (owned), Vent Fan, Smoke Alarm, Gas Water Heater, Garage Door Opener, Solid Counter Tops
- Master Bath Features:Shower Only, Double Vanity
- Exterior Features:Covered Patio, Wrought Iron Fence, Sprinkler System, Double Pane Windows, Has Gutters, Mature Trees, Screened Porch
- Cooling:One Central
- Heating Fuel:Natural Gas
- Heating:Central
- Master:13x14
- Bedroom 2:10x10
- Bedroom 3:10x10
- Dining Room:9x15
- Kitchen:14x14
Architecture
- Bedrooms:3
- Bathrooms:2
- Year Built:2018
- Stories:1
- Style:One Story, Contemporary
- Roof:Composition
- Foundation:Slab
- Parking:Two Car Garage
Property Features
- Neighborhood Amenities:Controlled Access, Pool, Tennis, Clubhouse, Jogging Trails, Sports Court, BBQ/Grill, Other - See Remarks
- Water/Sewer:Water System
Tax and Financial Info
- Proposed Terms:Conventional, FHA, VA, TX Vet, Cash
- Total Tax:5885
3 BD | 2 BA | 1,434 SqFt
© 2024 Lone Star Real Estate. All rights reserved. The data relating to real estate for sale on this web site comes in part from the Internet Data Exchange Program of Lone Star Real Estate. Information provided is for viewer's personal, non-commercial use and may not be used for any purpose other than to identify prospective properties the viewer may be interested in purchasing. Information provided is deemed reliable but not guaranteed. Listing Courtesy of Phyllis Trolinger with RE/MAX Preferred, REALTORS.

